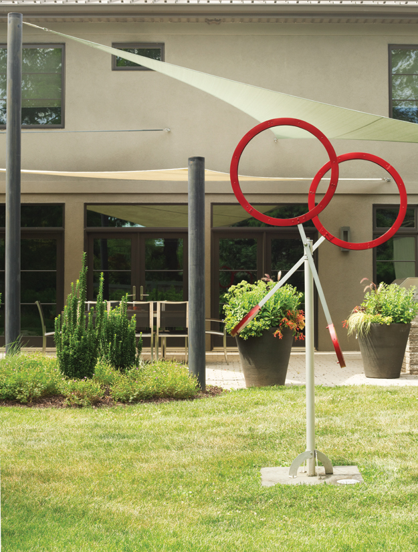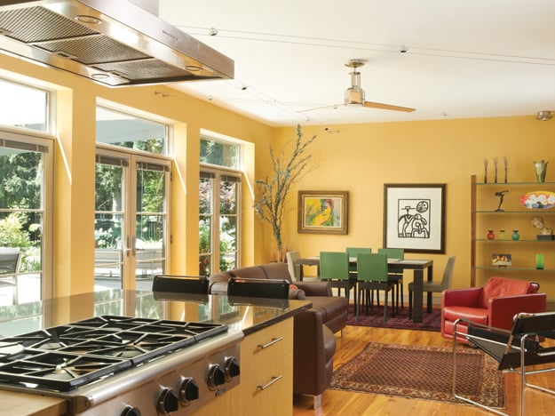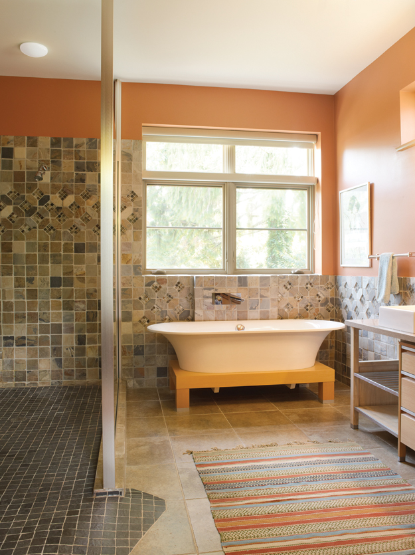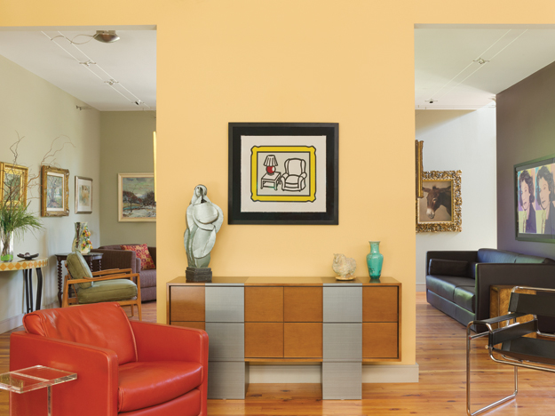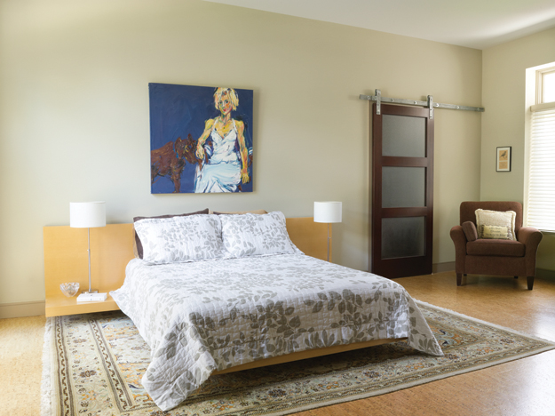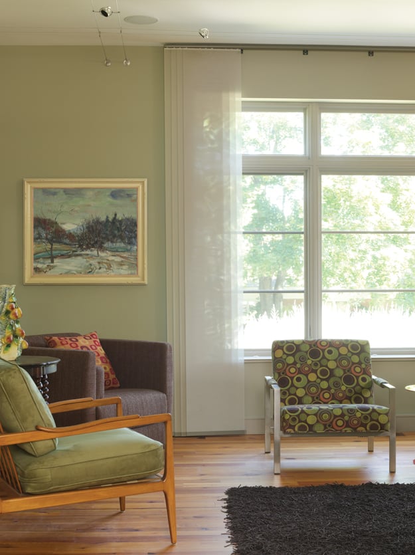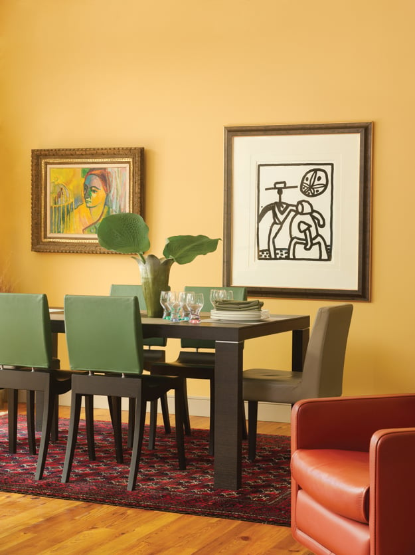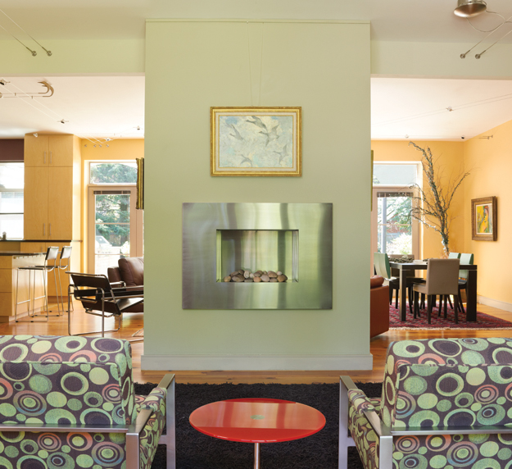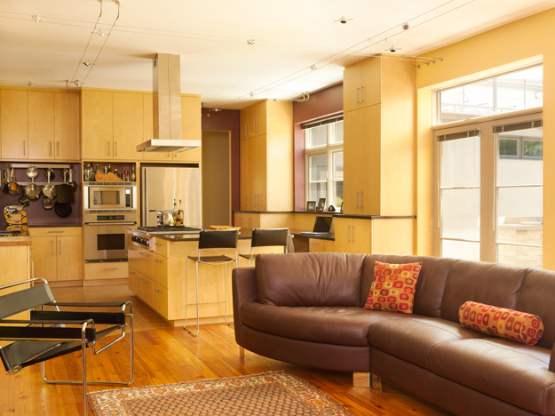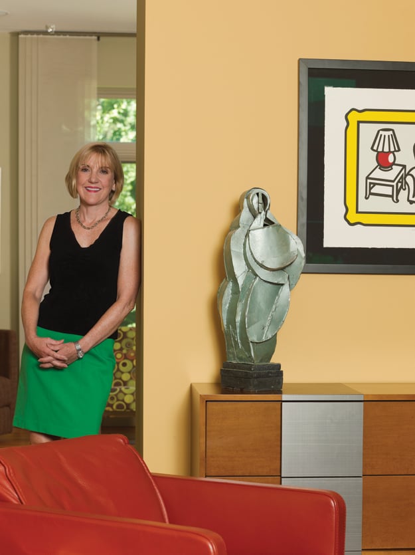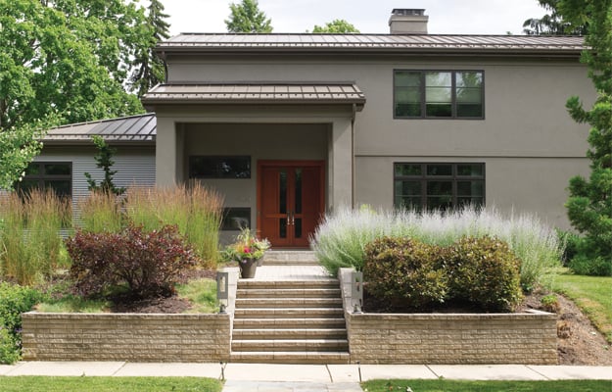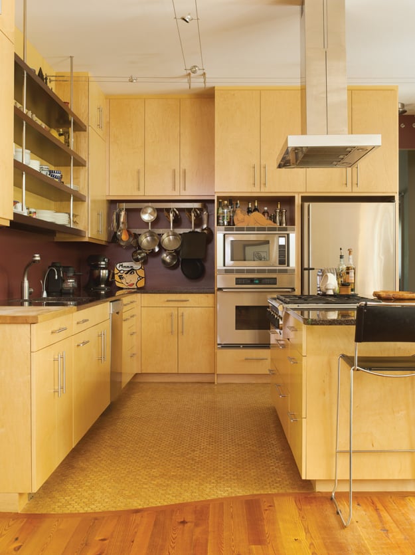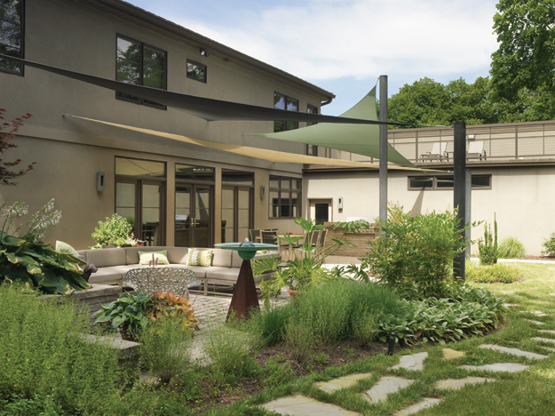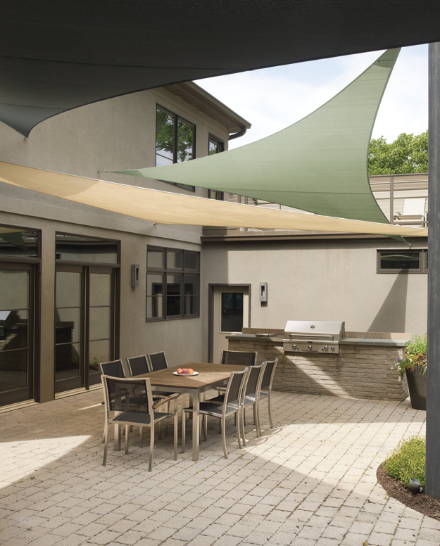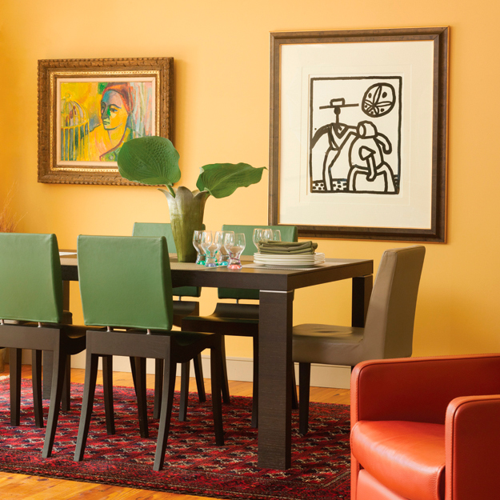
Now that her children are grown and she has retired from a career as a computer engineer, it's not surprising that Janet Gross would want a little simplicity in her life—and in her new home. When the last child moved out of the South Mountain home where the Gross family had lived for 15 years, Janet and her husband, Malcolm, in typical empty nest fashion, decided to move. But they weren't interested in the usual options: beachfront cottages, Florida condos or road-tripping RVs. “The whole center of our lives was in Allentown,” says Janet, who, with her husband, are members of several of the city's institutions, including the Art Museum, Allentown Symphony Society, Civic Theatre and the Allentown Rotary. “We wanted to live in the West End.”
But not just anywhere in the West End. Janet, a fan of all things clean and modern, wanted to fulfill her longstanding dream of building a concrete house. Helmut Erhard, a friend and president of Lehigh Cement Company, had convinced her that it was an ideal material—“efficient, environmentally friendly and cool,” she says.
People have been building with it since the 1960s, using insulating concrete forms or ICFs, blocks made of polystyrene foam with a concrete-and-steel core. ICFs are stacked like enormous Legos and bonded with more concrete, providing two major advantages: the strength and stability of concrete and superb insulation (according to the Insulating Concrete Forms Association, homes built with exterior walls made of ICFs use 44 percent less energy to heat).
New in Town
But, as far as Gross knows, “No one has ever built a house like this in the Lehigh Valley.” Much less West End Allentown, a tree-lined enclave of tradition famous for its 20th-century Federal- and Victorian-style row homes. Still, the neighborhood's architectural diversity inspired Gross to go for it. “It's not like being in a development,” she says. “Every house is different.”
They found an empty lot (an exceedingly rare thing in this area) through a friend, and recruited architect Michael Jonn, who they'd worked with on their previous home, and builder Bill D'Arcy, to take on the project.
“If we weren't on a corner in this neighborhood, we might have gone a bit more modern,” Janet says. It's tough to imagine what that would entail, since the façade gives off a distinctly contemporary vibe already, clad in corrugated aluminum with an aluminum standing seam roof. “It lasts a long time and we like the aesthetic,” Janet says.
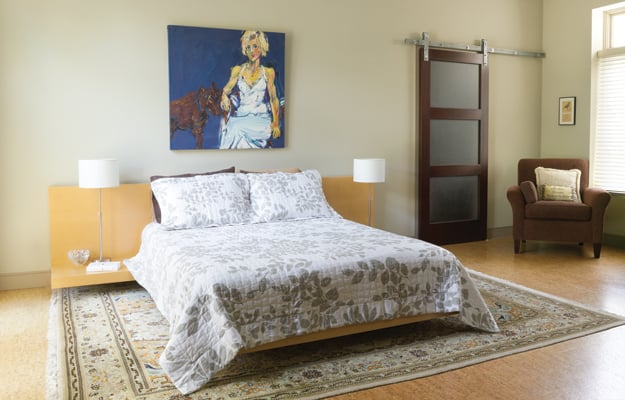
Far from downsizing, the couple made sure there would be adequate room for their large (and growing—their ninth grandchild arrives this December) family, dividing 4,000-plus square feet, five bedrooms and five baths over two generous floors. They also made sure that they could live comfortably without setting foot upstairs.
Besides the main living areas, the master bedroom, bath, and his-and-her studies are all at ground level, laid out shotgun-style in an orderly procession. “We built it to age in place,” Janet says, noting that the entire first floor is wheelchair accessible, with a ramp entry on one side, extra-wide corridors, and a roomy stall-style shower in the master bath that looks as though it could accommodate at least two chairs with room to spare.
Upstairs, Gross says, “there's another whole house,” complete with its own laundry facilities, sunroof access and playroom. With seven kids between them, their spouses, and eight grandchildren, spanning from one month to 11 years, Gross is ensured a steady stream of visitors. “We've filled all the beds,” she says. “I told the kids that nobody's going to have their own room, but they've gotten proprietary about them anyway.”
While the kids didn't get a say in the décor, Janet did have to strike a balance with her husband's preference for a more lived-in look. “He likes stuff. I don't,” she says. His study, overflowing with shelves of books, framed documents, and items on every surface, is a stark contrast to the spare, clean room off the master suite that
Janet refers to as her “woman cave.” To her modern sensibilities, even a baseboard is too ostentatious a flourish. “I didn't want any molding around the doors. I wanted what they call a drywall return instead, but I couldn't get him to budge,” she says. They ended up compromising with custom-designed trim in a simple, streamlined design.
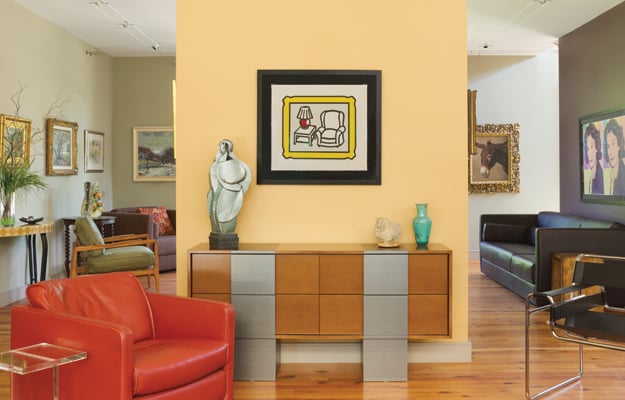
Janet's predilection for clean lines doesn't veer into minimalistic territory, however. Rooms are open and light-filled, but far from empty, thanks in part to the couple's art collection, and in part to a generous use of color. The Grosses began collecting separately, and Janet, a board member of Allentown's Baum School of Art for more than nine years, adds to the collection almost annually at the school's May auction. Among the pieces are the works of Pittsburgh sculptor Virgil Cantini and Kutztown pop artist Keith Haring. “We buy what we love, not because something is investment-worthy,” Janet says. “It's an eclectic collection.”
Accordingly, they've taken an entirely informal, almost playful approach to displaying it, with pieces tucked among the dishes and wine bottles on the open kitchen shelving, and paintings adding a brilliant pop of color to the walls. On the advice of an employee at the Baum School who helped her hang most of the art, Janet was cautious of overcrowding. “If a wall could fit three paintings, we only put up one,” she says.
In lieu of gallery-style lighting and blank white walls, the ceilings are crosshatched with double silver cables fixed with unobtrusive, low-voltage lights, and Janet worked with Pat Ditmars of Riverbend Design to select Benjamin Moore colors for every room. “The whole house pulls green,” she says. “We used Nantucket Gray in the living room but the light in the house makes it look green. It's very peaceful.”
In contrast, one accent wall is painted a deep shade called Vintage Wine, echoing the dark, shag-like area rug stretched across the reclaimed pine floor. Between that rug and a pair of chairs upholstered with a fun pattern of circles, the living room doesn't look especially formal, but it functions as an adult-only space. “I don't want to be able to see children if I'm in the living room,” Janet says.
A sleek, stainless-clad fireplace with a pile of stones at its center (a reversal of a traditional hearth) forms a hub, around which flow the living room, eat-in dining room, family room and kitchen. “We had a formal dining room in our last house and I said, ‘I'm not doing that again,'” Janet recalls. “I wanted it all connected.” The informality of the spaces also helps when she has visitors; the dining room table, from Ligne Roset in Manyunk, expands, and the long, low counter in the kitchen that functions day-to-day as her workspace has two sets of drawers that can be neatly wheeled away to accommodate extra chairs. “We tried to be clever about the use of space,” she says. In an alcove off the hallway leading to the master suite, a butlers' pantry not only houses all their stemware, but also hides a washer and dryer in cabinets below the rows of glass-filled shelves.
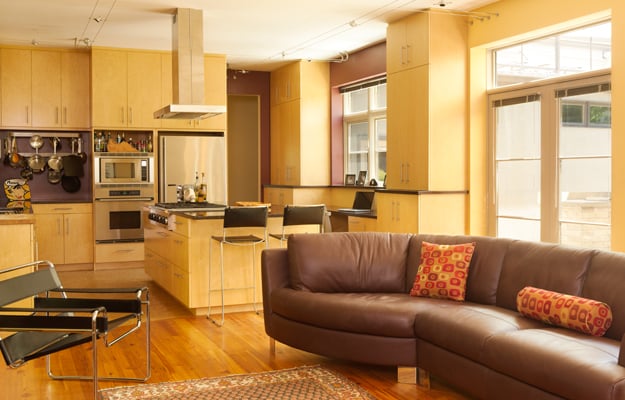
Floor Plans & More Plans . . .
Her biggest challenge was the kitchen. “I was up nights sketching how I wanted that kitchen to flow,” she says. “Now it's very functional.” The rectangular center island contains a six-burner range with a gleaming stainless steel hood mounted overhead. The cabinets are floor-to-ceiling, flat-faced, light colored wood with slim silver pulls, forming a smooth, unbroken line, save the one wall of open shelving that Janet had always wanted. But the showpiece in the room is the floor, a cork mosaic made from old wine corks inlaid in grout. The butler's pantry has an identical floor, while the master suite is covered in cork sheeting. “We tried to use renewable materials where we could,” Janet says. All have radiant heat, which keeps them warm despite the nine-foot ceilings. Plus, ICF homes are known for being extremely temperature stable.
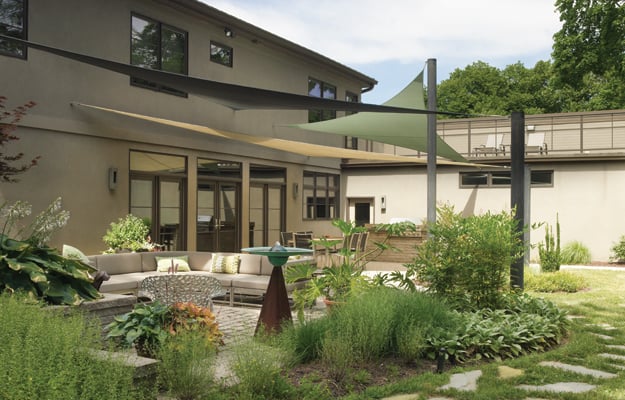
One thing Janet didn't anticipate was just how warm her south-facing home's backyard would get. She loved it in the winter, but in the summer, the sun made the backyard virtually uninhabitable. She had the glass tinted in the three sets of French doors that lead outside from the family room, but was temporarily stymied by what to do for shade. A traditional awning would look out of place, and there were no trees large enough to cast much shadow. Finally, she hit upon a solution: three large, custom-made triangular fabric sails that are stretched taut with cables at pitched angles above the patio. It gives the backyard a marina-like feel as well as all the shade
Janet had hoped for. Now her biggest problem is finding someone willing to put the sails up and take them down seasonally.
The backyard, enclosed by a bamboo-and-aluminum fence, has three separate seating areas, as well as a built-in stone grill station. When the patio was initially completed, Janet worried that the stone pavers extended too far into the yard, their solid mass seeming to take over. So for balance, she had a circular section of pavers removed from the left side and placed further back on the right, and transformed both circles into cozy seating areas.
“When you make a house out of concrete, you really have to plan ahead,” she says. “But it's never right. No matter how carefully you plan for every detail, there's always some lightswitch that isn't in the right spot when you're done. As long as you let go of that perfection thing, you're okay.”
Of course, if her home has fallen short of the mark, it's hard to tell exactly where. And she's the first to admit that: “It's a modern house but there's a lot of serenity to it,” she says. “Whenever I come into the house, or whenever I'm going out of the house, I like what I see.”
