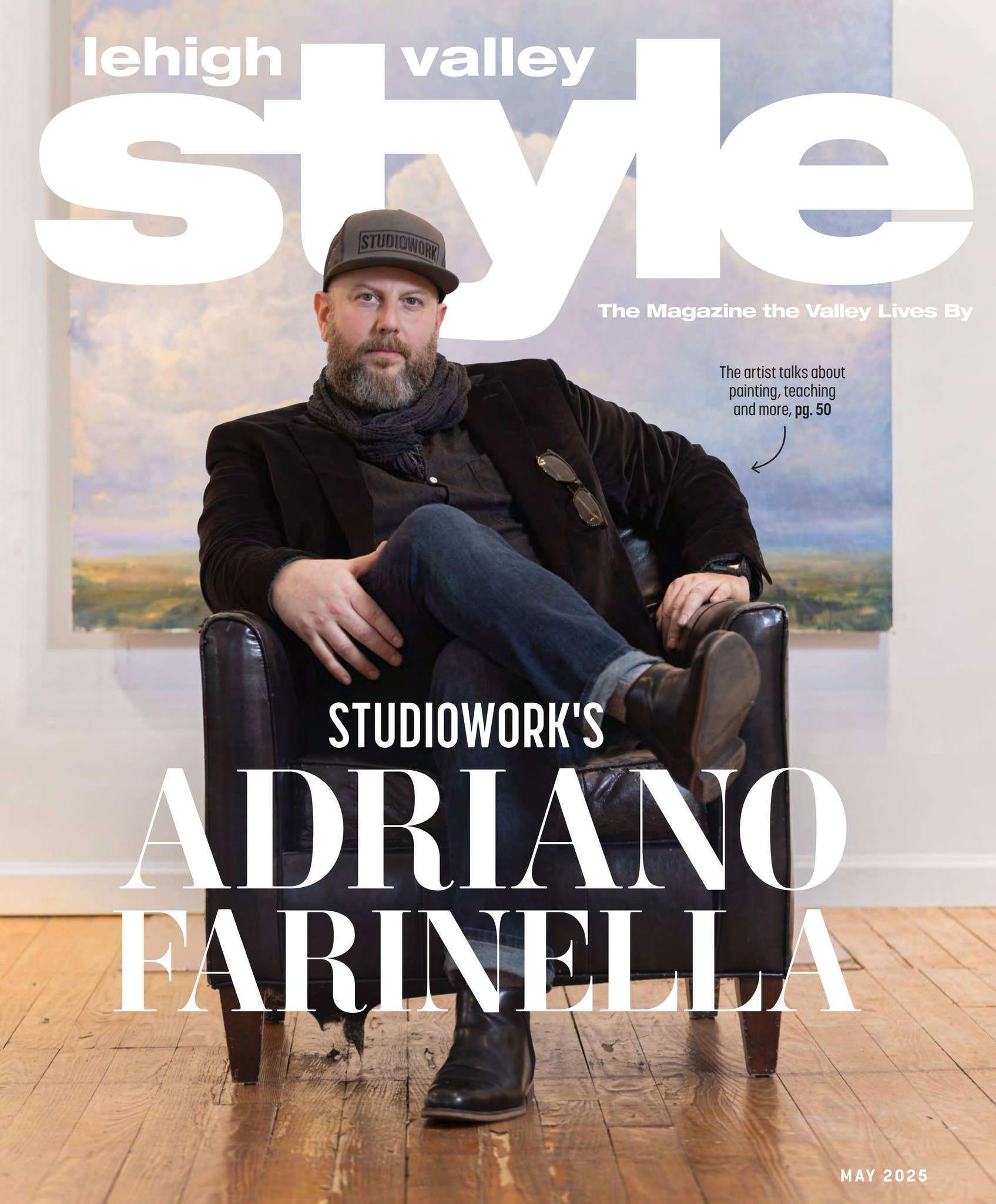Ask any old-house owner and they'll tell you that historic properties are a lot of work. One home for sale in Allentown's West End promised exactly that, but its neglected state didn't stop a New Jersey couple from recognizing its potential.
The 2,400-square-foot, Queen Anne-style brick townhouse had stood vacant for over a year. Built in 1895, the exterior was in disrepair and the yard overgrown with forsythia. Inside, most of the decorative details were lost decades ago when the house was carved up into apartments.
Relocating to the Valley, homeowners Brad and Brian looked at several older properties in Allentown. Accustomed to higher real estate prices in New Jersey, some of the beautiful, old Victorians they saw “were less than what people pay for an automobile,” Brian recalls.
The West End house sparked immediate interest. Situated at the end of a row, there were windows on three sides and plenty of natural light. “We saw it online and actually walked it off to get rough dimensions and had a floor plan in mind before we even came to the house,” says Brad. “I knew it was the one.”
It helped that the house was in foreclosure and the bank was anxious to sell. “They wanted to get rid of it,” says Brian. “As bad as it was, if it sat longer it probably would have gotten worse.” The roof leaked and pipes had burst during the time it was empty over the winter, causing mold to grow on basement beams and the plaster walls. “It smelled horrible.”
Mold abatement began once the house was theirs, as did a month-long demolition.
There was never any question that the house would be stripped down to the bare walls and floor joists, and brought back with a completely modern aesthetic.
“We didn't want to be wedded to the old Victorian architecture,” says Brad. “We wanted a blank slate.”
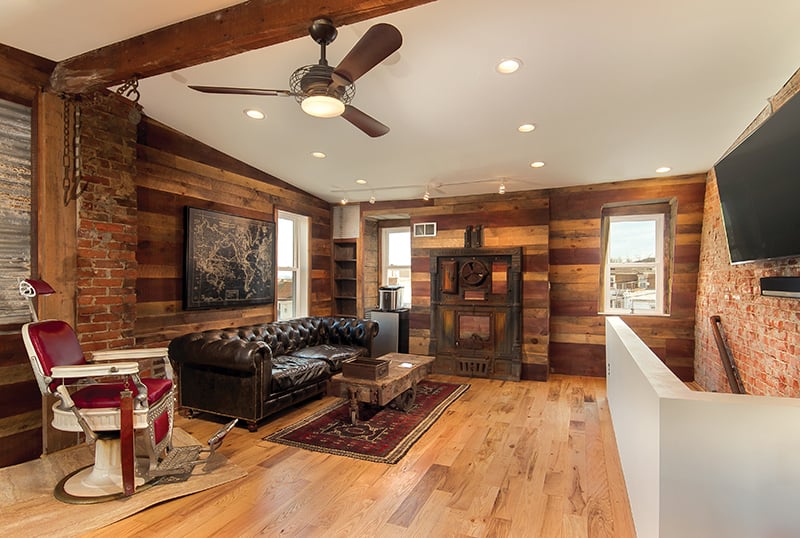
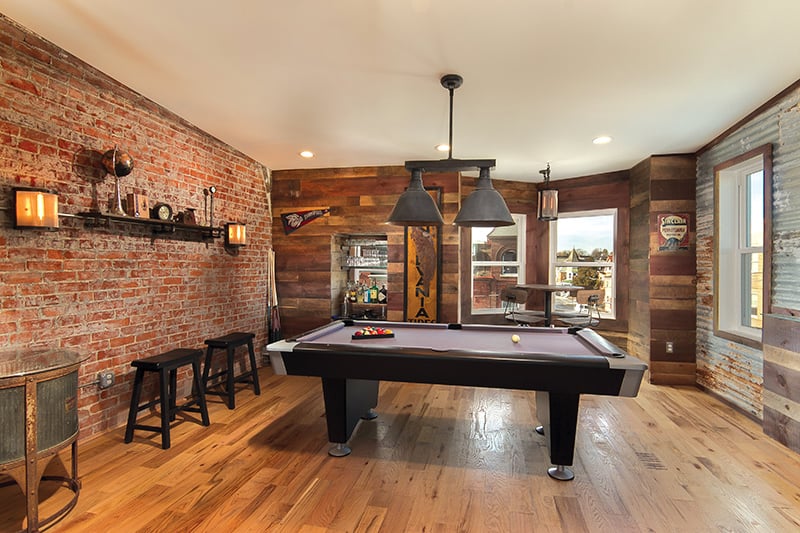
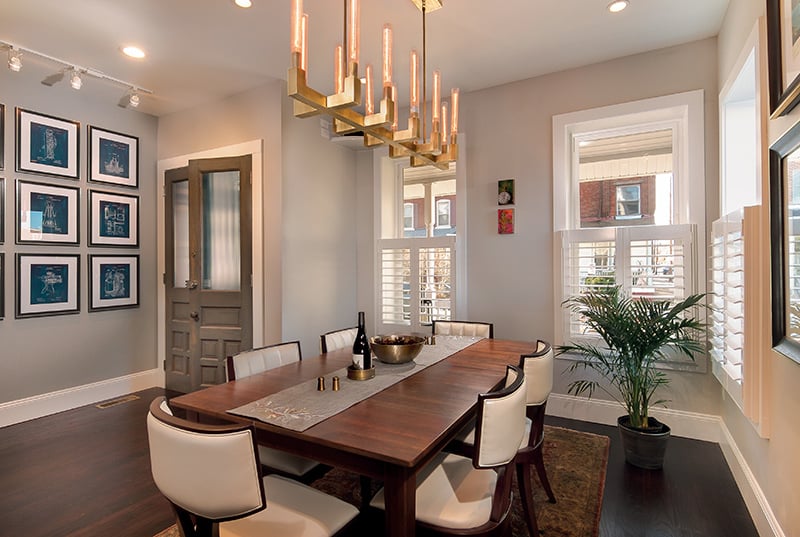
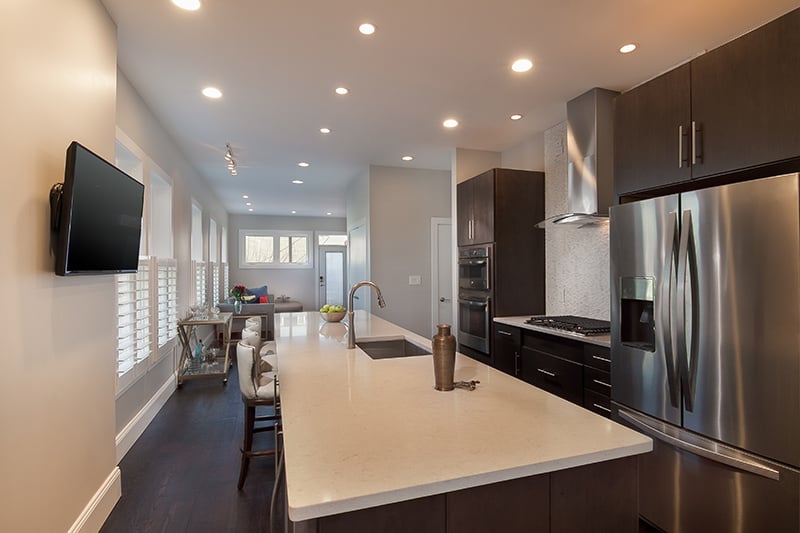
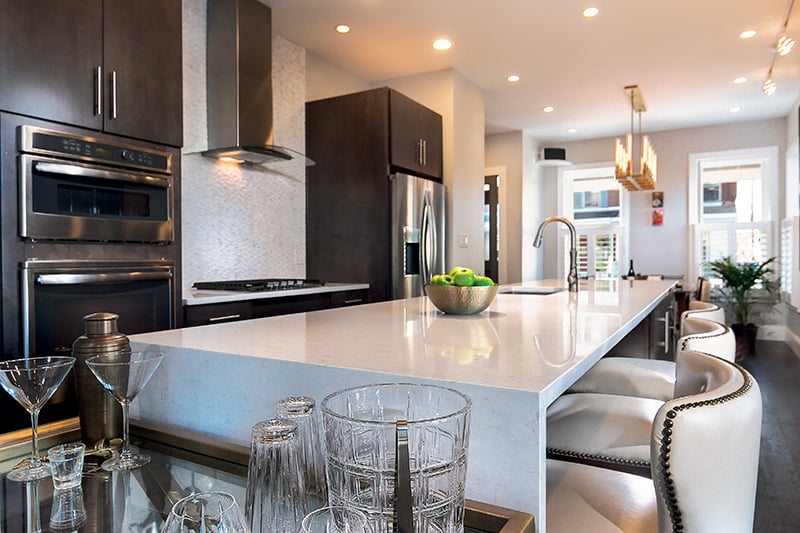
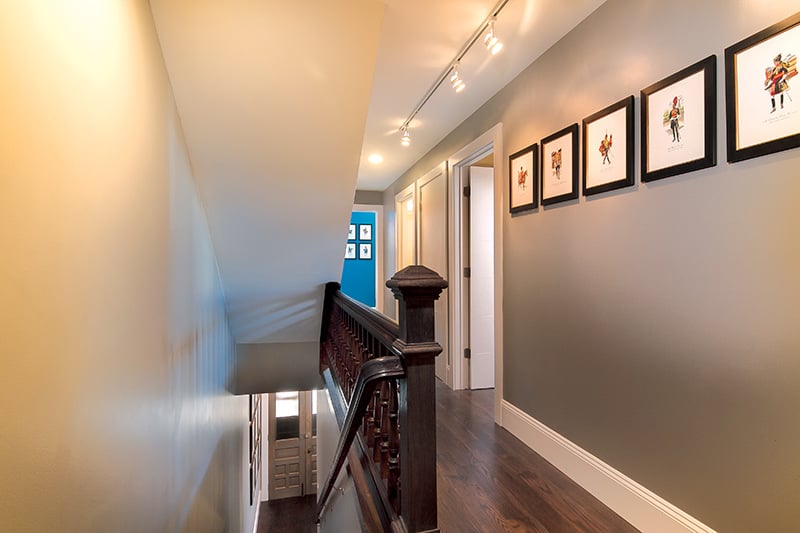
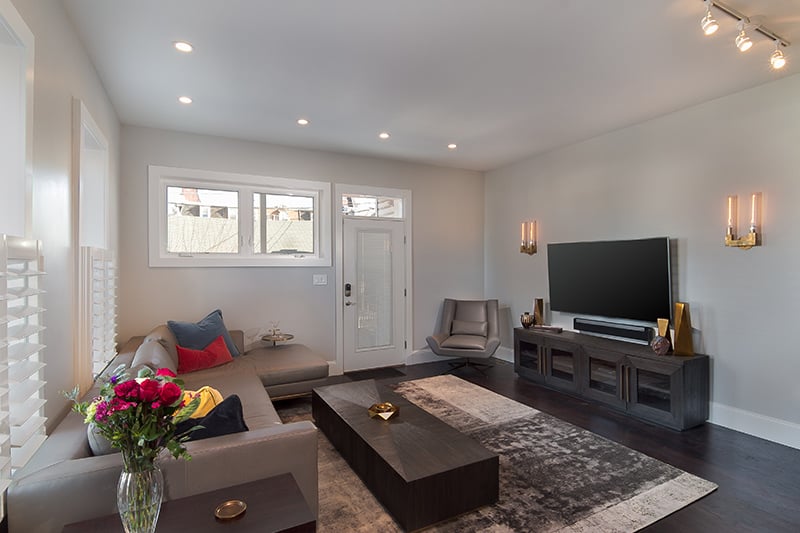
In fact, the only original features remaining are the second-floor banister and the front doors. A visitor walking through those two sets of doors today might pause to admire the beautiful carving and the classic black-and-white, basketweave tile on the floor of the vestibule, but as they push open the second set of doors and step into the house, the anticipation of quaint is quickly replaced with the shock of the new.
Everything that was tiny, dark and narrow is now wide open. It's a smooth transition from the dining area at the front through the kitchen to a living area at the rear. And it's flooded with sunlight thanks to sleek white plantation shades that cover the bottom half of the windows, providing privacy for the homeowners and allowing natural light to fill the space.
At 16 feet wide, it is a very long space, but it feels expansive thanks to nine-and-a-half-foot ceilings and the choice of muted grey paint for the walls and crisp white for the trim. Gone are the standard six-panel doors you see in most new construction, replaced by smooth white panels with subtle embossed lines for a streamlined look complementing the plantation shades.
Essentially, the homeowners' goal was a contemporary design with nods to the historic, and there is something wonderful for the eyes to alight on at every turn.
Dominating the dining area is a rectangular chandelier in burnished brass with classic filament bulbs, one of Brad's favorite purchases. This and other vintage-inspired lighting fixtures in the home came from Restoration Hardware.
On the wall, reproductions of historic maps depict places important to the homeowners: New York, Brian's hometown (Queens, actually); New Orleans, where military-brat Brad spent his first four years; Scranton, near the couple's country home in the Poconos; and Allentown.
A series of meticulously drawn, patent illustrations tie into the history of the house. “I was taken with inventions around the time the house was built,” says Brian. “They're all from the late 1800s or early 1900s.” Included are a 1886 typewriter, Wright Brothers airplane, steam locomotive, Edison telegraph, printing press and beer scale. A blueprint of a toilet-paper holder hangs over the actual item in the first-floor half bath.
The galley kitchen is the hub of the first floor. As is true for most kitchens, no matter where Brad and Brian serve guests, everyone loves the kitchen best. A long white quartz island with built-in wine bar makes it inviting to pull up a stool and stay a while.
The dark cabinets complement the new five-inch oak flooring, stained a deep espresso brown. Stainless steel appliances and a white, splitface marble tile backsplash add dramatic contrast to the contemporary design. Given the constraints of the narrow space, Brad designed the kitchen for maximum efficiency: large drawers under the countertops hold plates and other items usually stored in wall cabinets. Outlets were added inside the pantry for the toaster and coffeemaker, keeping them out of sight but easy to access.
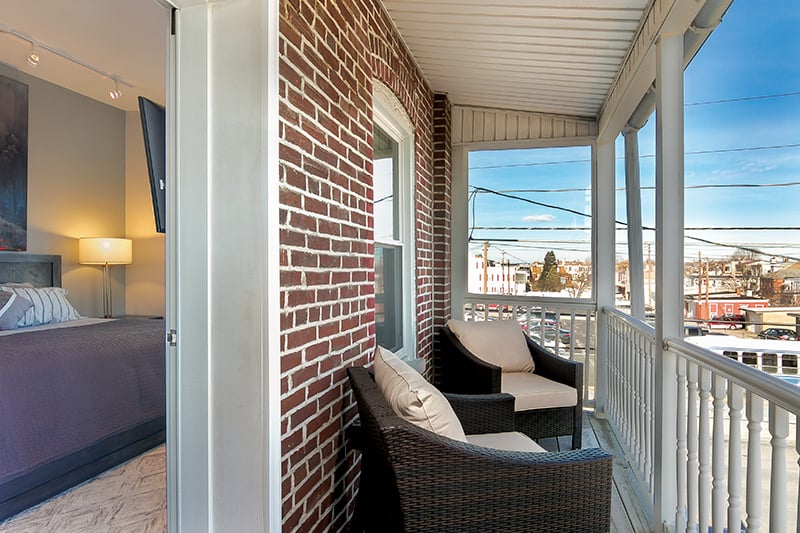
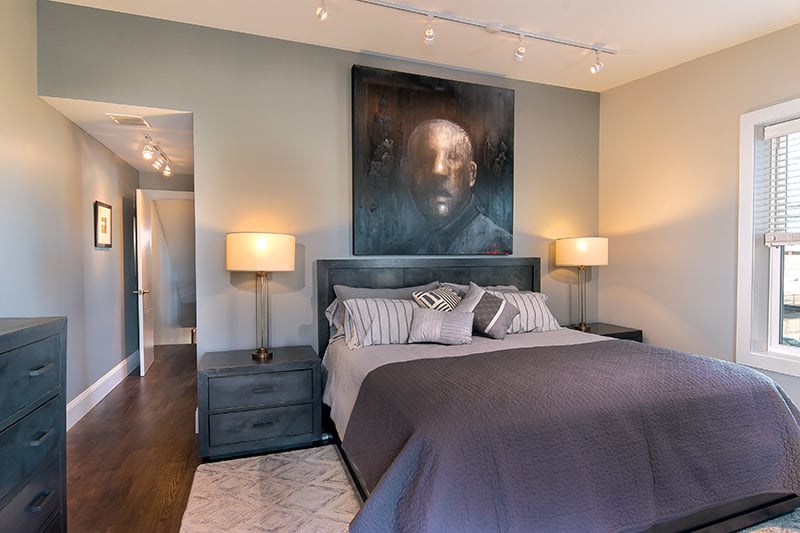
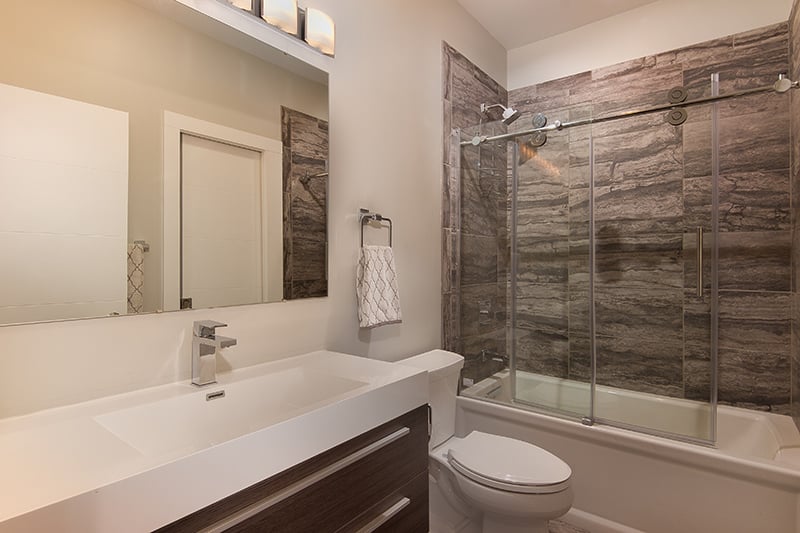
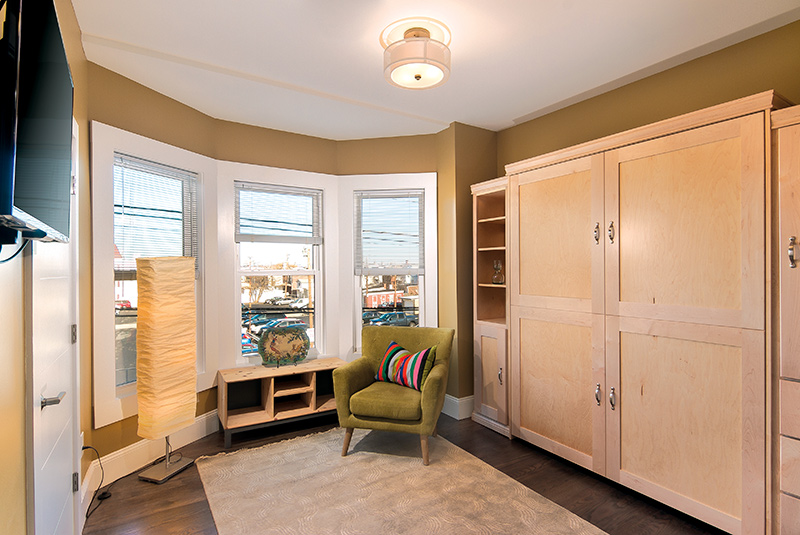
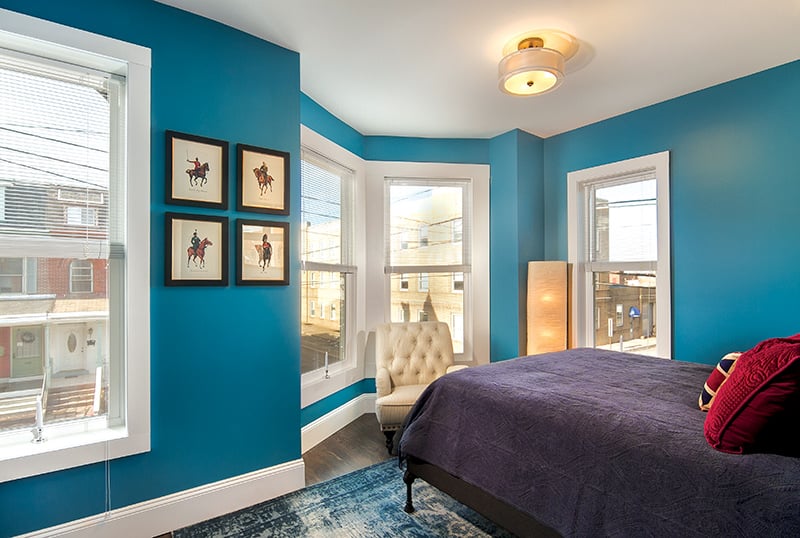
Up a new staircase to the second floor, the old apartment is now two bedrooms and a master suite. During demolition, contractor Jason Adamski found a hidden window in the rear wall, behind plywood painted to look like brick. Just one of many surprises the homeowners encountered, causing a change in floor plans. In this case, the master bedroom moved to the back of the house to take advantage of the window and a covered balcony. Brian enjoys sitting out there with a morning cup of coffee, brewed in the Krups coffeemaker he had specially installed inside his bedroom closet. Necessity is the mother of invention when it comes to old houses and coffee.
The master bedroom color scheme takes its lead from a large oil painting over the bed. Moody greys and plums dominate the art, a contemporary piece from a favorite New Orleans artist. A second piece from the same artist depicting a French army officer hangs in the first-floor living area.
Inspired by “that military gent downstairs,” Brad purchased prints of British regiment uniforms for the second floor. There are more than two dozen of them, marching single-file along the hallway wall and right into the front bedroom, where they hang in neat formation above the bed.
In that bedroom and other rooms, precious inches of floor space were lost to build out the walls for adequate insulation. “I would love if the house was three feet longer and one foot wider,” sighs Brad. To compensate, a space-saving Murphy bed—beautifully concealed in a wall cabinet—was installed in the second guest bedroom.
The real jewel in this Queen Anne's crown is the third floor. It's where the exposed brick wall and beams reveal the building's “good bones” and where the homeowners had a chance to play with an industrial decor. Aged wood and old galvanized metal on the walls lend a weathered feel to the room. For the flooring, the homeowners chose utility-grade oak and left it unsanded—saw marks intact—for a rustic look. The contractor hammered in old nail heads for further accent.
The room actually came together on the fly; there were many structural issues that arose during the demolition. “We weren't sure if we'd be able to expose any of the wood or brick,” says Brian, “or if code would permit it, or if it would be in good enough condition.” Fortunately, their contractor had worked on other historic renovations in Allentown and established a good working relationship with the city and inspectors. “We couldn't have done it ourselves.”
Structural integrity and industrial durability are both on display in the room's furnishings. Most arresting is the 1908 iron furnace cover on the back wall. Brad stumbled upon it at an antiques dealer in Perkasie where he went to buy galvanized metal. An old metal milk crate he found in the Poconos holds pool cues. The 1920s barber chair was an eBay purchase.
“We use it like a family room, coming up in the evening to play pool,” says Brian. “It's far above the street and so it is quiet. You don't hear much traffic or the people walking by, talking. It is the most relaxing place.”
If he could do anything differently, he'd install a dumb waiter. “We spend so much time on the third floor, and, when we moved in, we didn't consider the vertical nature of the living space. We have lots of room but it's stacked floor upon floor.” Maneuvering two flights of stairs with food and beverages is a challenge. Forgetting your wallet or iPad upstairs when you're downstairs is a headache. With a dumb waiter, Brian could just “text Brad and tell him to send it down.”
All in all, living downtown has been a great experience for the homeowners and they enjoy being within walking distance of restaurants and entertainment venues. “It's an exciting time to be living in Allentown and I hope people see what is possible with properties more on the blighted side,” says Brian. “These places can be brought back to be something beautiful.”







