The Grothouse home, as it stands today in all of its 7,000-square-foot glory in Germansville, almost didn't exist. When they were originally seeking out new digs, Denise and Paul Grothouse were keen on closing on a different house in Lehigh County's prestigious Manor subdivision, but the deal fell apart and the couple was back at square one. Solution? Instead of looking for another residence that would check all the right boxes on their wish list, they'd design and build their own dream home, from the ground up.
The end result casts an impressive shadow on a hillside on 48 acres of land not far from the couple's namesake wood surfaces company, Grothouse Lumber.
But long before construction crews could roll in with their heavy machinery and get to work, the couple had to decide where on their massive expanse of property they wanted their home to be. “We set up a step ladder to see what the view would be like,” Denise recalls. It seems as though they picked the right spot; now, Denise says, “On the Fourth of July we can watch seven different fireworks displays at once.”
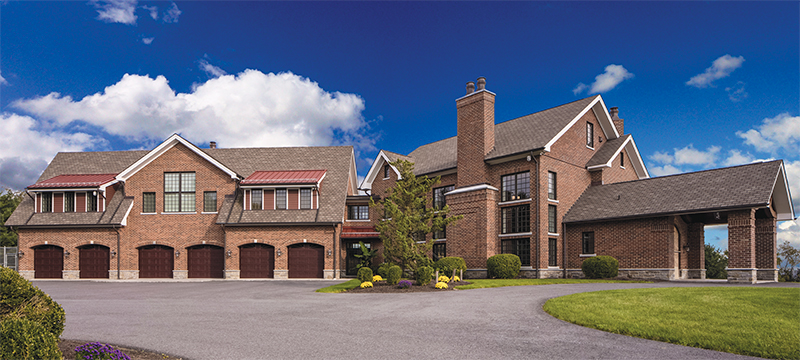
Fast-forward eight years after ground was broken (the first stakes were put in place in 2011) and that view is just one of the attributes to admire about the finished product. Daniel Ebner was brought on board as lead architect, and a myriad of designers and industry partners stepped in to help the couple shape their vision and take it from blueprint to brick and mortar. “We chose certain rooms to manage for certain looks,” says Paul. “It was a very cohesive process.”
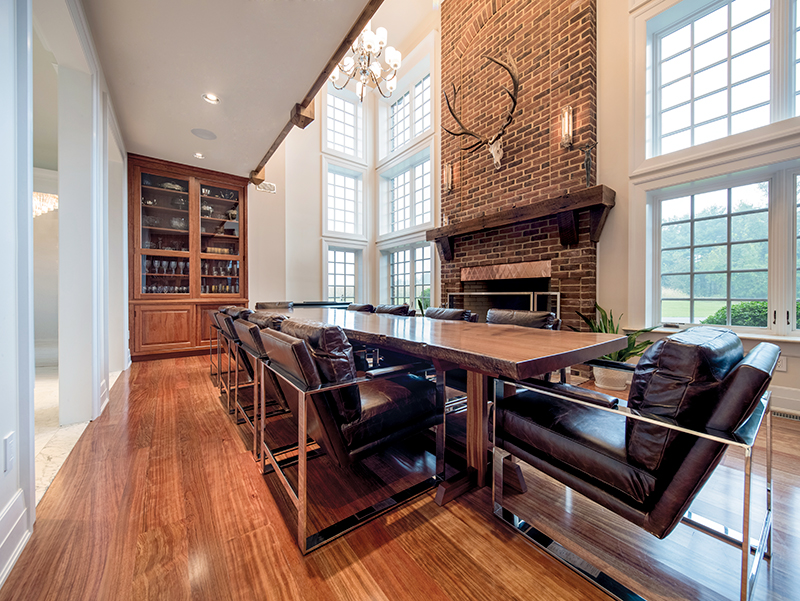
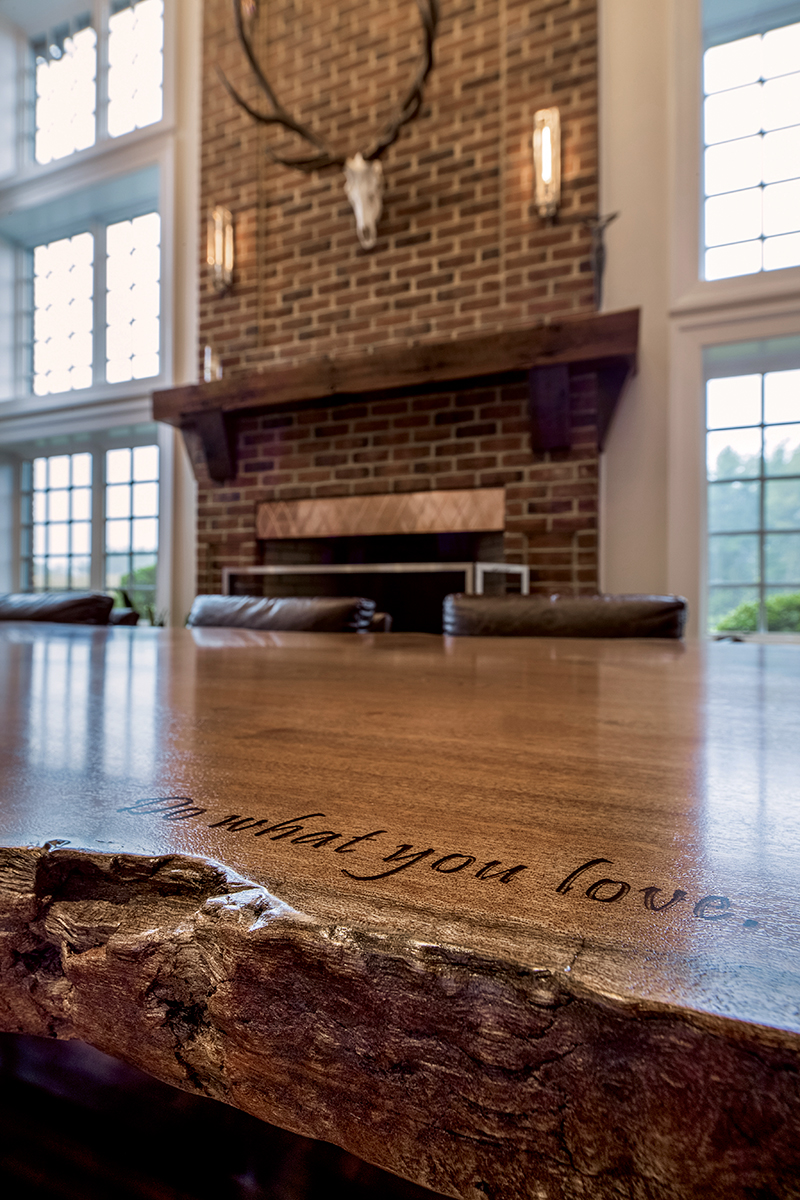
Both Paul and Denise had their “must-haves” in forming the footprint of the home. For Paul, it was the six-car garage. Looking back, he jokes that he wishes he'd gone bigger. “It's full already. You get a few toys in there and you're in trouble,” he laughs. For Denise, it was a dining room that would be both sizable and functional. “I wanted a big fireplace that I could cook in table-side,” she explains. A sprawling table cut from 230-year-old mahogany seats 10 in thick, plush chairs that provide the perfect landing spot for guests who might be teetering on the edge of a food coma.
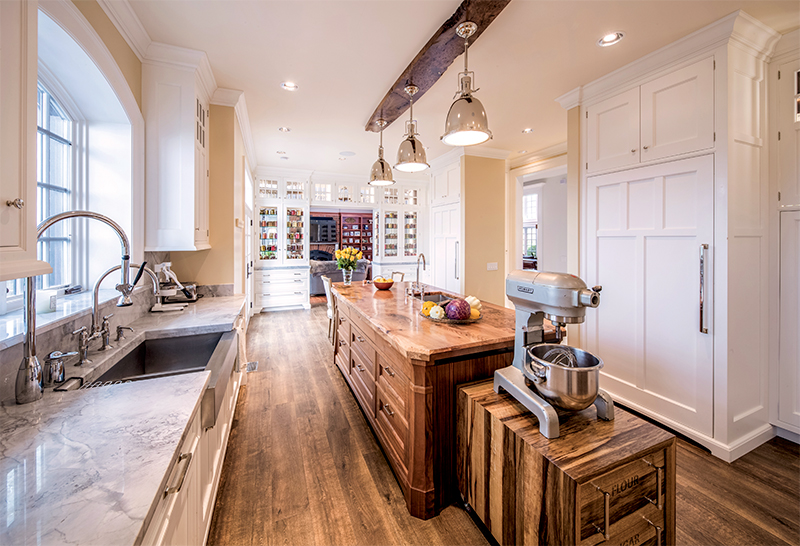
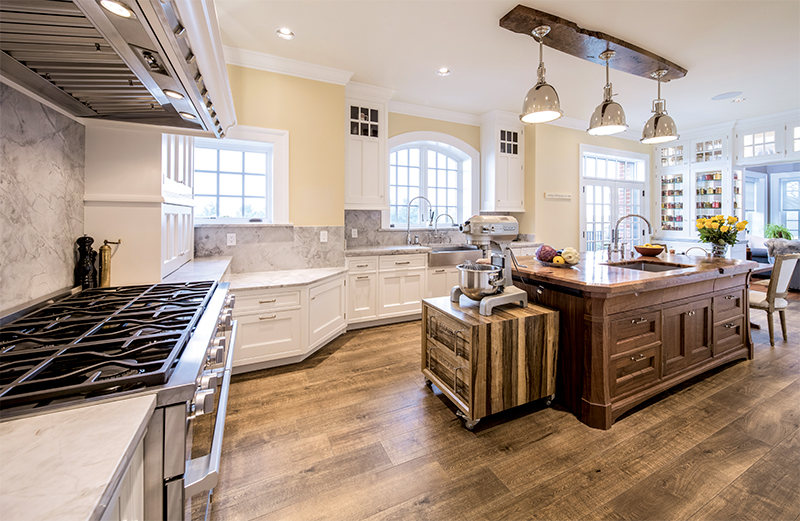
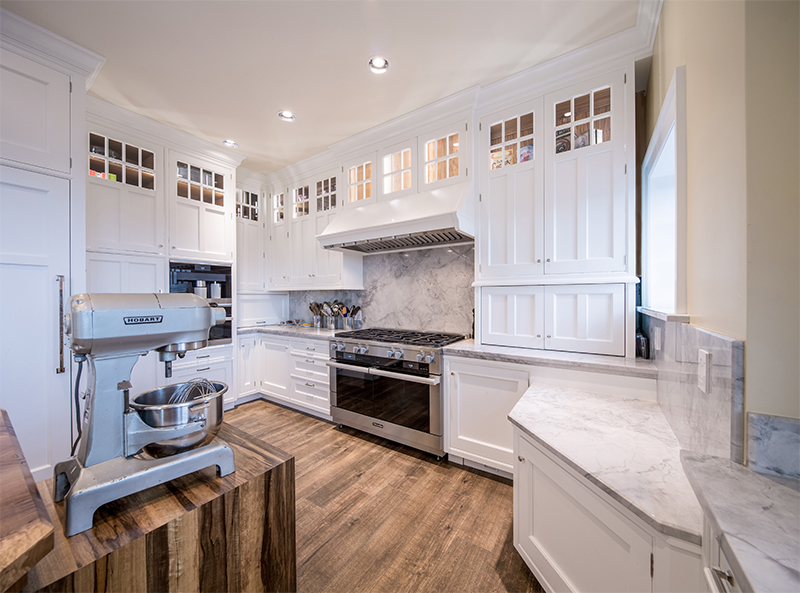
An even cozier relaxation experience awaits in the home's theater room, which features a wraparound sofa positioned in front of a 13-foot screen; jars of assorted candy (Denise's idea) are within arm's reach for snacking and sharing. In fact, many of the home's notable components and details were put in place to be crowd-pleasers. “This house was built for entertaining,” Denise says. “We can get 200 people in here for a sit-down dinner. It would be a great restaurant!” The hallways that connect the social areas, Denise explains, are wider than usual to provide plenty of room for hobnobbing without having to bob and weave while balancing plated hors d'oeuvres or wine glasses. And at the end of the night, the dirty dinnerware might not seem so daunting when the couple fires up the kitchen's dual dishwashers, which Paul proclaims to be “the greatest thing ever,” trumping even the eight-burner Miele range or the “appliance garages” that keep the countertops clutter-free. During warm-weather months, the property's entertainment space extends to the outdoors, too, where there's a generous seating area as well as a pool and a cabana equipped with a pizza oven.
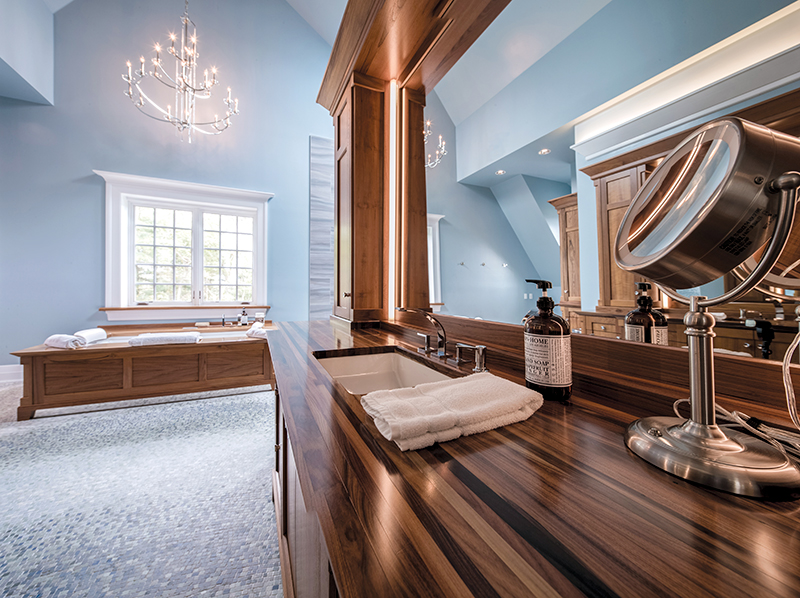
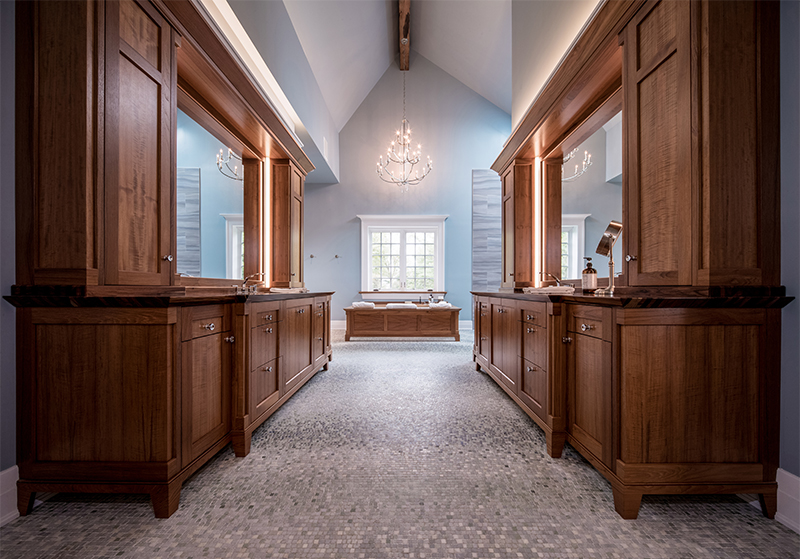

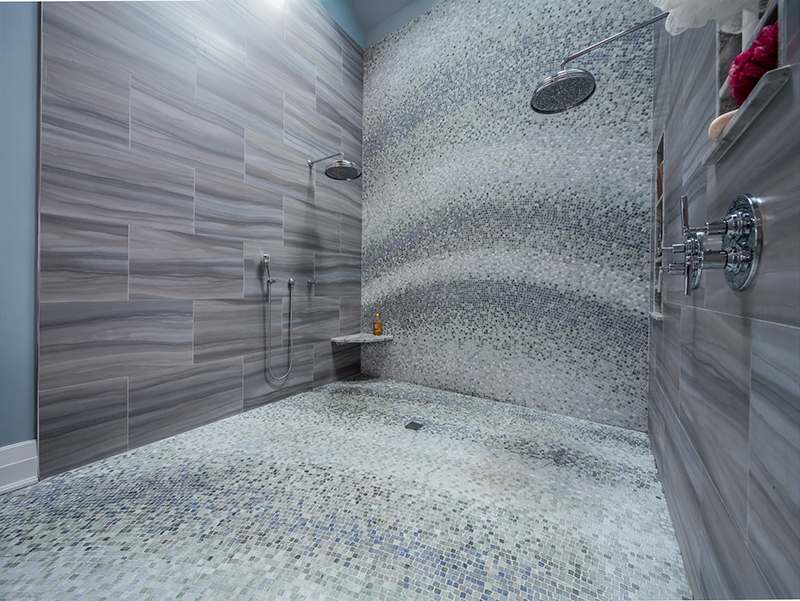
As for the couple's more private quarters, “spacious” is an understatement when describing the master bathroom. “We started with the minimum requirements,” Paul says. “His-and-hers showers, and his-and-hers vanities.” But in this case, the shower stall (one 100-inch-by-93-inch rectangle, two shower heads on opposing walls) has more than enough elbow room for the couple, and then some. Skylights were added to the cathedral ceilings to allow more light into the sizable area. An adjacent bathtub gets an illumination assist from a glittering chandelier hanging overhead. The room's artistry even extends to the design of the tile floor. “It's supposed to look like waves crashing on the shore,” Paul explains. “I always loved that design.” Another must-have for Denise in this part of the home: a Bolivian rosewood cabinet. “It's so beautiful,” she says. “Everyone should have one.”
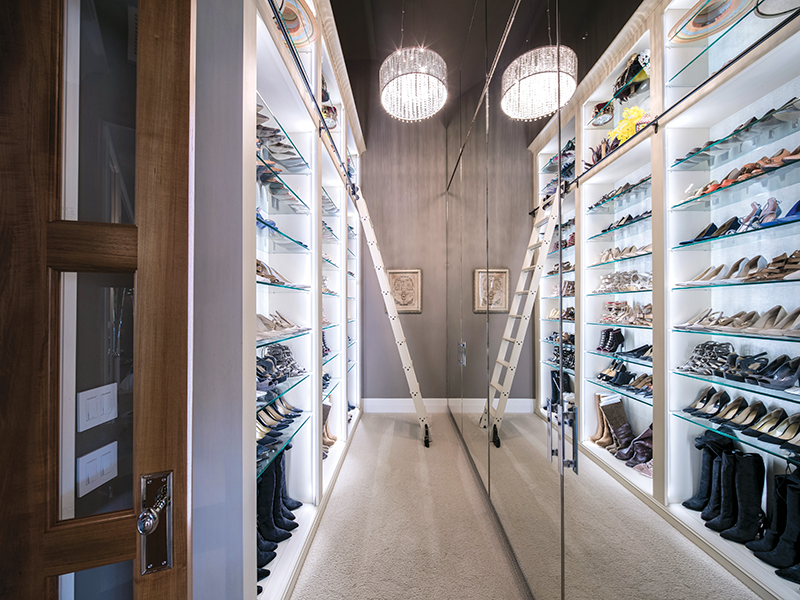

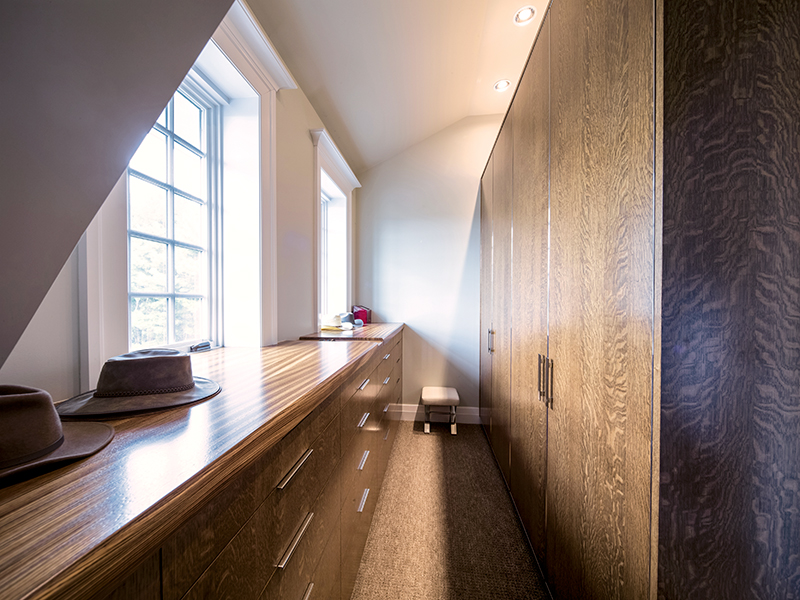
Just around the corner is a dressing room and closet that would make Carrie Bradshaw drool. The closet makes the most of the room's 19-foot ceilings; one side is strictly for shoes (lots and lots of shoes), the other features retractable clothing rods that can be lowered to eye level with the push of a button. This is Denise's domain; she chuckles when she recalls the original blueprints that called for her closet and Paul's closet to be built roughly the same size. “I said, ‘Are you kidding me? I can't even fit my shoes in there!'”
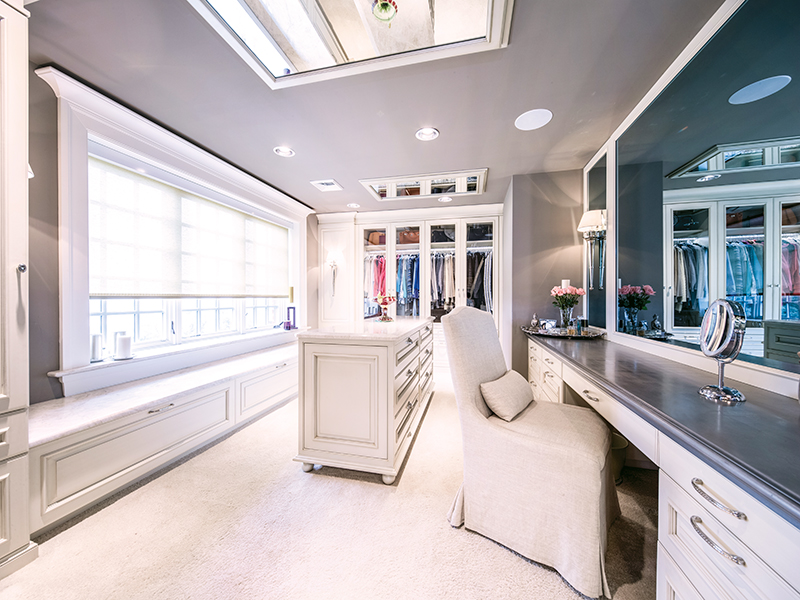
As for the dressing room itself: “I wanted a French boutique kind of vibe,” Denise explains. Her desire for counter tops with a pewter look would result in a business opportunity for Grothouse Lumber. “It gave us an idea to start a new product line,” Denise says. That line—dubbed “Anvil”—looks like metal and acts like metal, but is actually wood. In fact, the home is flush with Grothouse goods; they show up in places both expected (countertops—the company's bread and butter) and unexpected (all of the home's doors and several tables and pieces of furniture).
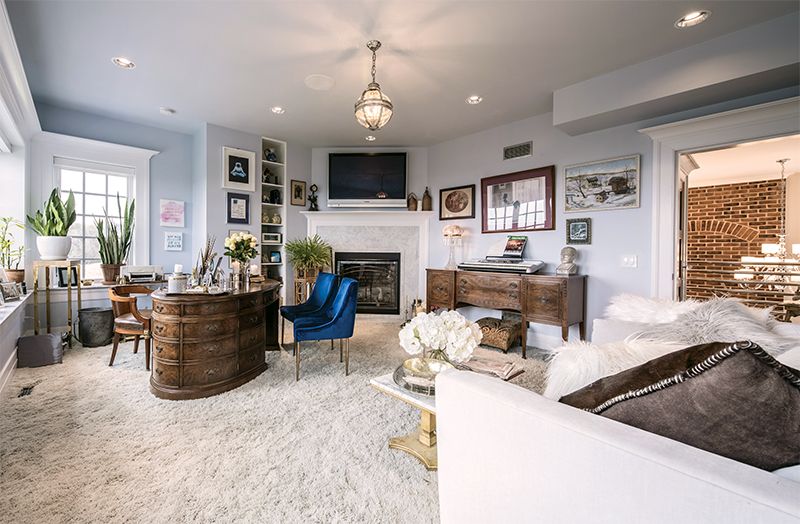
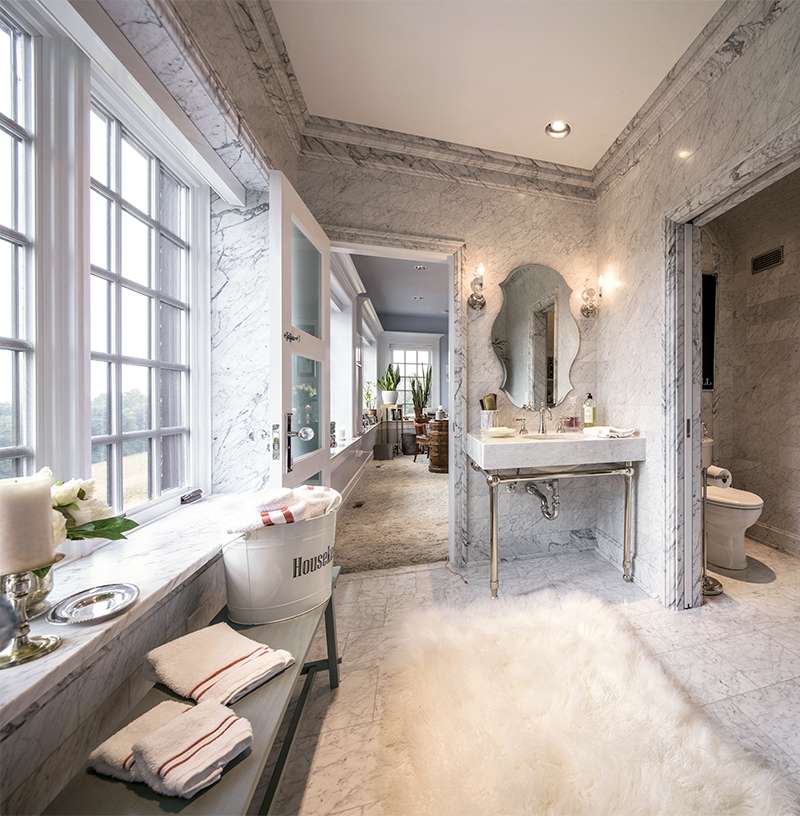
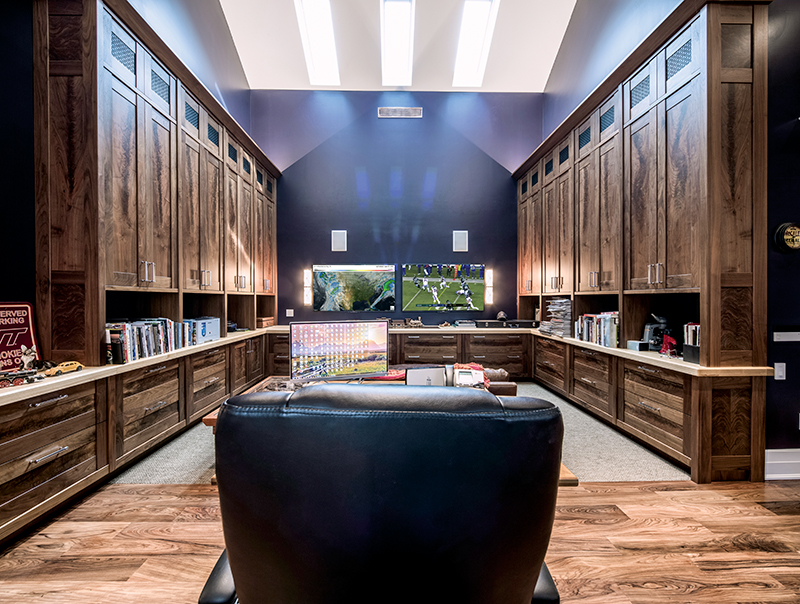
Just as they have his-and-hers closets, shower heads and vanities, Paul and Denise also have his-and-hers offices with décor that reflects their individual styles. The inspiration for Paul's space was sparked by a reclaimed chest of drawers that was an anniversary present from Denise. “That's what I built the room around,” he explains. He made many of the room's other cabinets and furniture himself. Meanwhile, Denise's office may be the home's best visual representation of her personal tastes. “This is me,” she says. “This is Denise. It's eclectic.” The room is peppered with items and acquisitions of sentimental value, including bookends from Hong Kong, a print of a stone etching she bought as a child and casks her grandfather used to make moonshine. It's here where she runs her own marketing company, Perfect Six, and where she spends a lot of her time. “It's hard to get me out of here or the dressing room,” she says with a laugh.
One of the unexpected delights that awaited the Grothouses when they moved into the home in 2015 was getting to know the “neighbors.” “It's so peaceful here,” Denise says. “You're literally living in nature.” There's a dove nicknamed Ferdinand, who, much to Paul's chagrin, insists on building its nest in the cabana year after year. A peacock has made an appearance or two in the past; Clyde the pig has been known to wander onto the grounds as well. “You get his attention by rustling a bag of potato chips,” explains Denise.
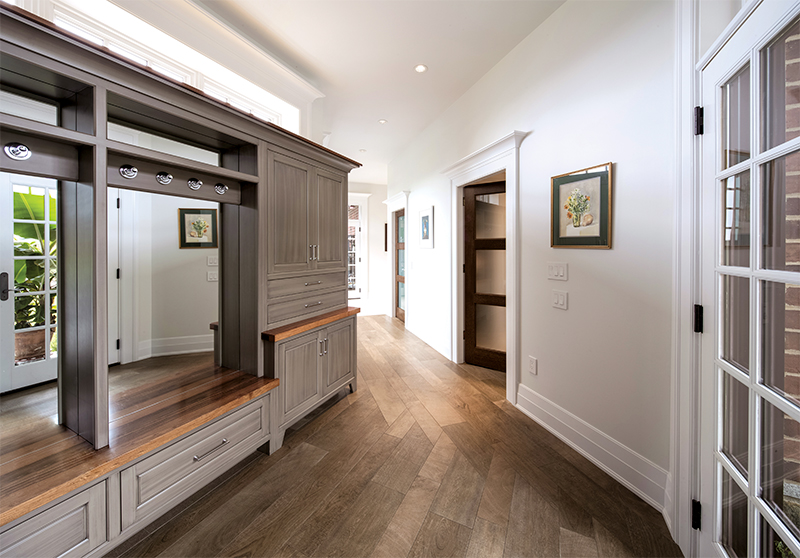
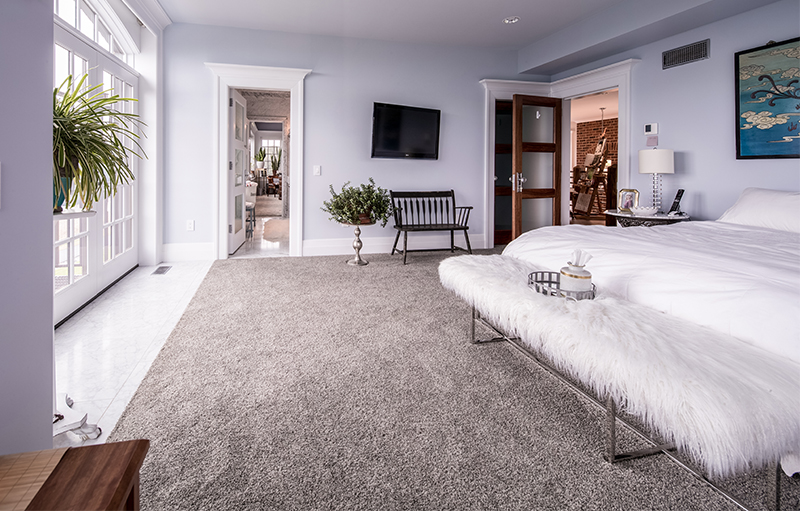
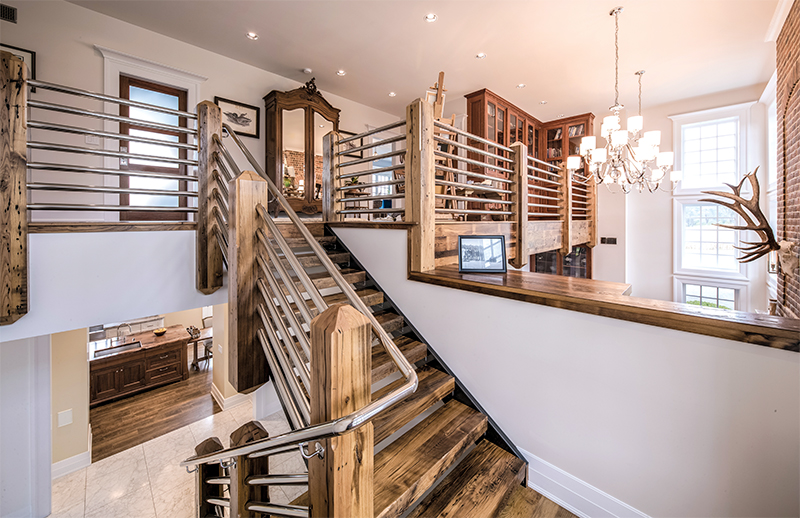
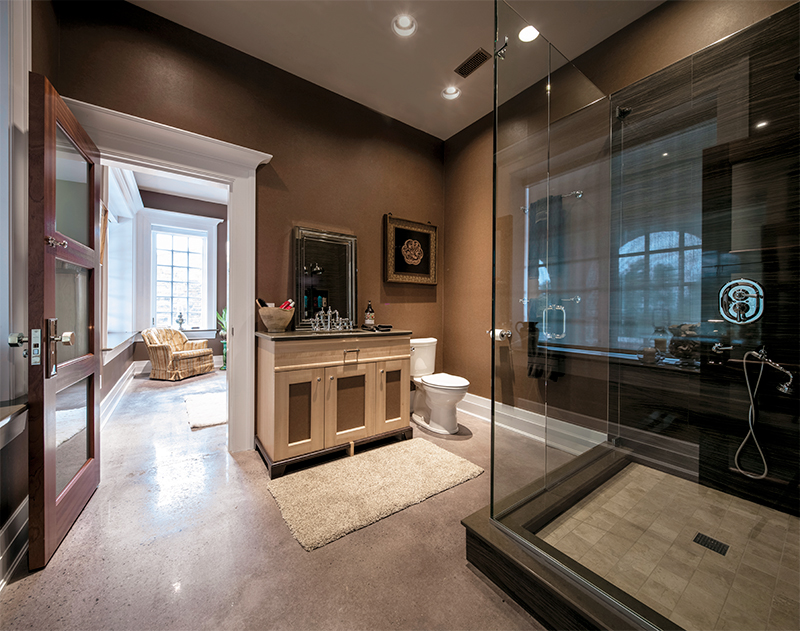
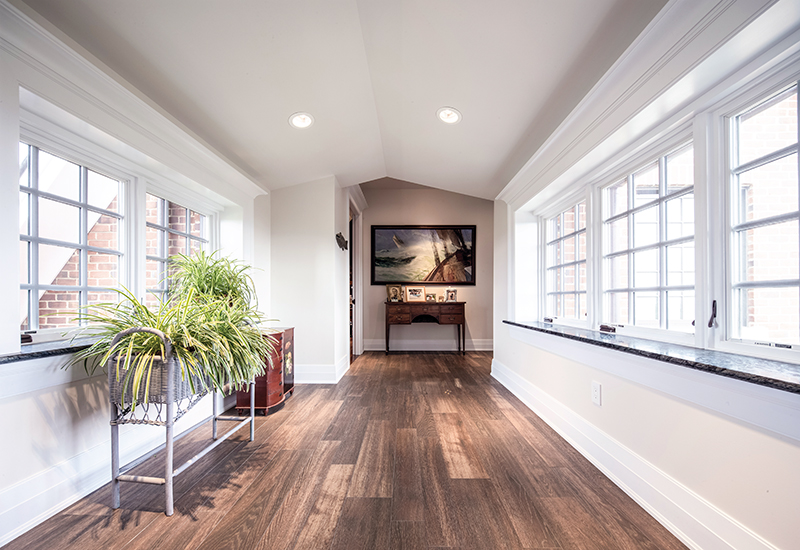
The rustic setting inspired the couple to cultivate a hearty vegetable garden, with beds spread across the grounds. They've had a healthy harvest over the years, including tomatoes, beets, squash, green beans, peppers, potatoes, asparagus and onions. “During the summer, we don't even have to go to the grocery store,” says Paul.
But perhaps the home's most impressive feature is what's not visible to the naked eye: its energy efficiency. According to Paul, a recent January heating bill set him back only $130 (remember, this is a 7,000-square-foot structure), thanks, in part, to the home's ICF (insulated concrete form) construction, which means the concrete walls are sandwiched between two layers of insulating material. “There's zero air penetration through the walls,” says Paul. In addition, the home has a geothermal heating and cooling system, and look for an even more ambitious eco-friendly addition to the property in the future. Says Paul: “My long-term plan is to bring in a windmill to bring the electricity bill to zero.”














