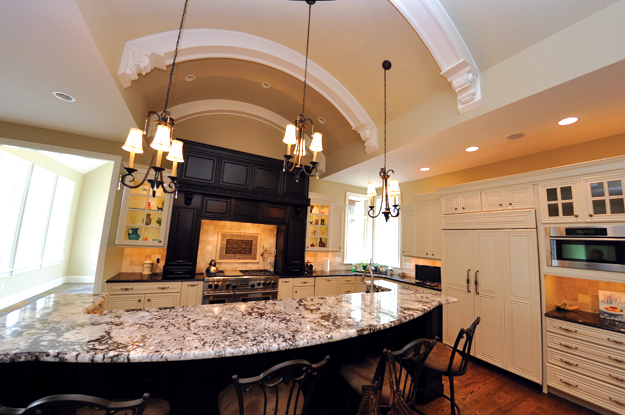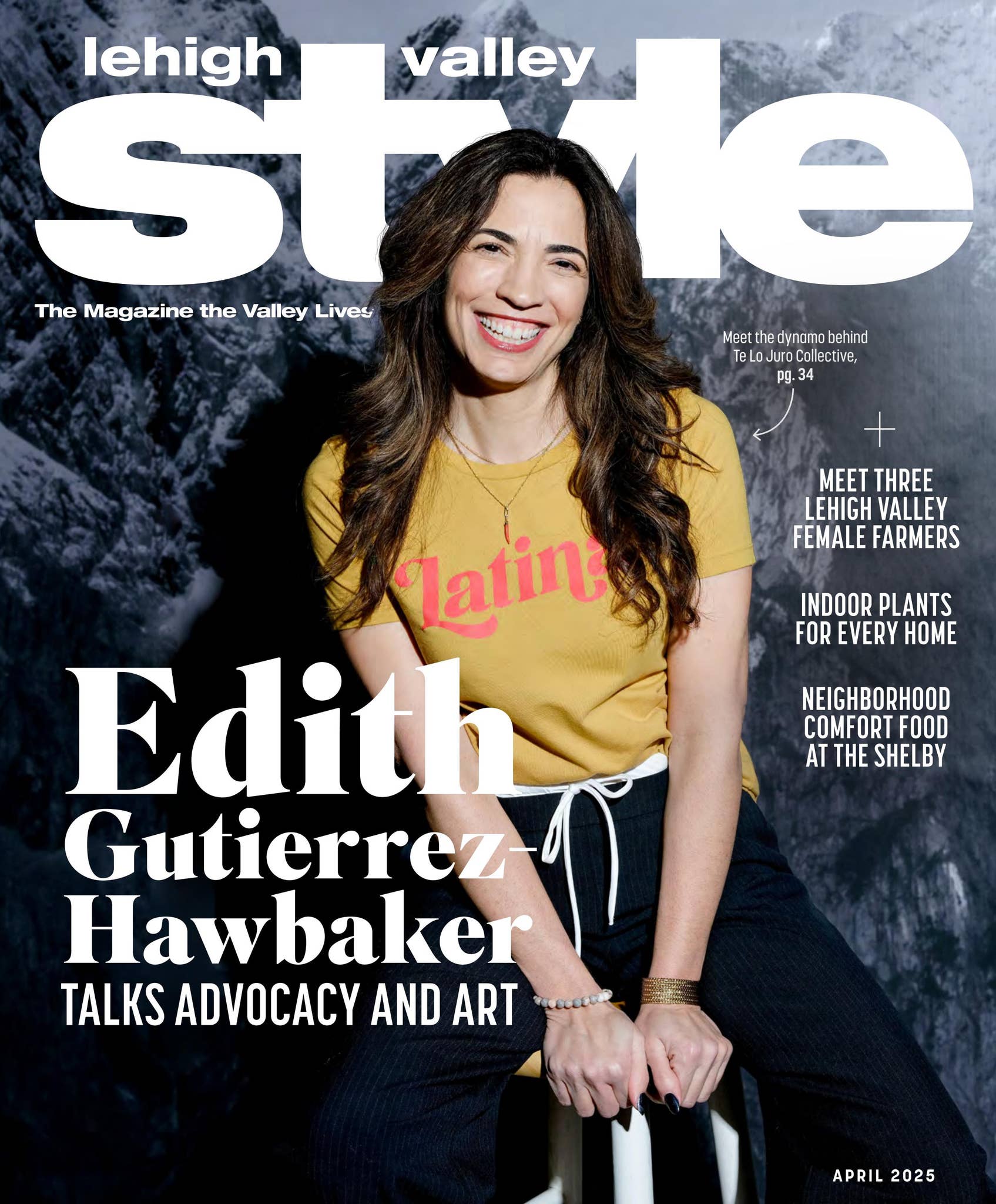
Monogram Custom Homes
An estate of nearly 8,000 square feet situated on a private eight-acre site and a vast wish list presented by homeowners for their dream home, created a challenge to builders Monogram Custom Homes. Over a five-year period, they made the dream come true.
Among some of the distinctive aspects of this home are a stunning glass wall at the back of the foyer that allows a view through the house to the backyard, a full apartment above a three-car garage, a whole house audio system with 16 pairs of speakers, an ultra high efficiency multi-zone dual fuel geothermal heating system, handcrafted copper roofs at multiple locations on the exterior, six fireplaces with numerous custom two-story stone designs, custom stairs surrounded by a two-story glass wall with flickering electric candles and even a secret room hidden behind a motorized bookcase, which serves as a document storage area.
No less stunning is the kitchen that is part of this estate home. The warmth of a full maple kitchen with custom glazing and solid granite countertops balances European-styled stainless appliances. The custom arch ceiling with a massive hearth surrounding the six-burner range provide details that contribute to the character of a generous kitchen space. Natural patterning and hues in the island granite top are complemented by the dark-colored hearth, granite countertops around the perimeter and cabinetry that offers ample storage just below. Workstations are carved out and designed into the space, creating comfortable vignettes in a large kitchen. The outcome is a kitchen well-suited to a homeowner's dream house.













