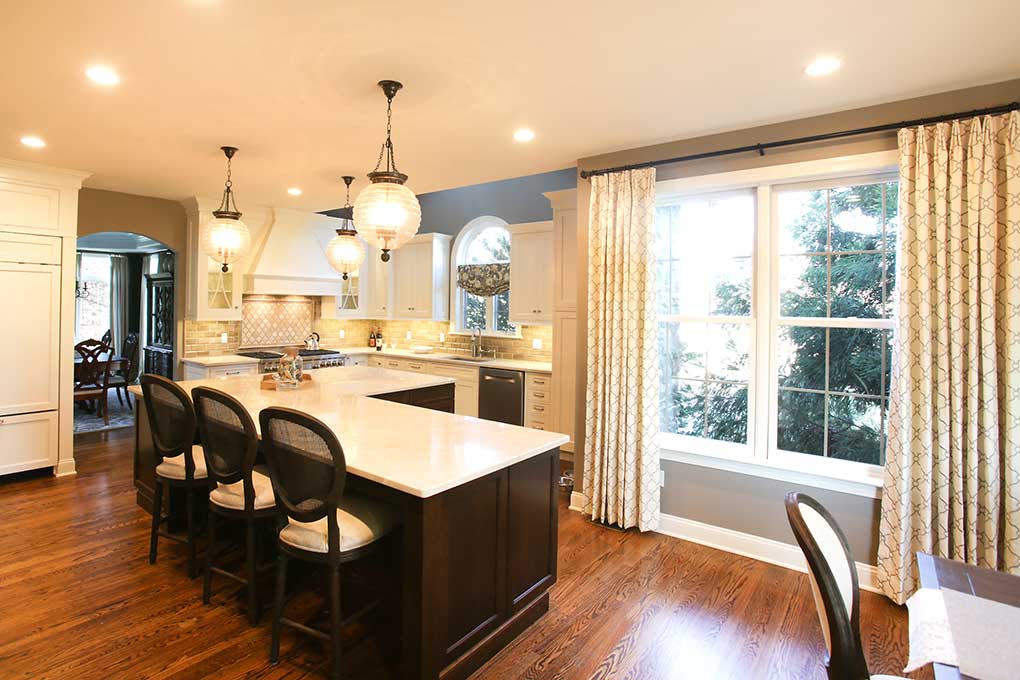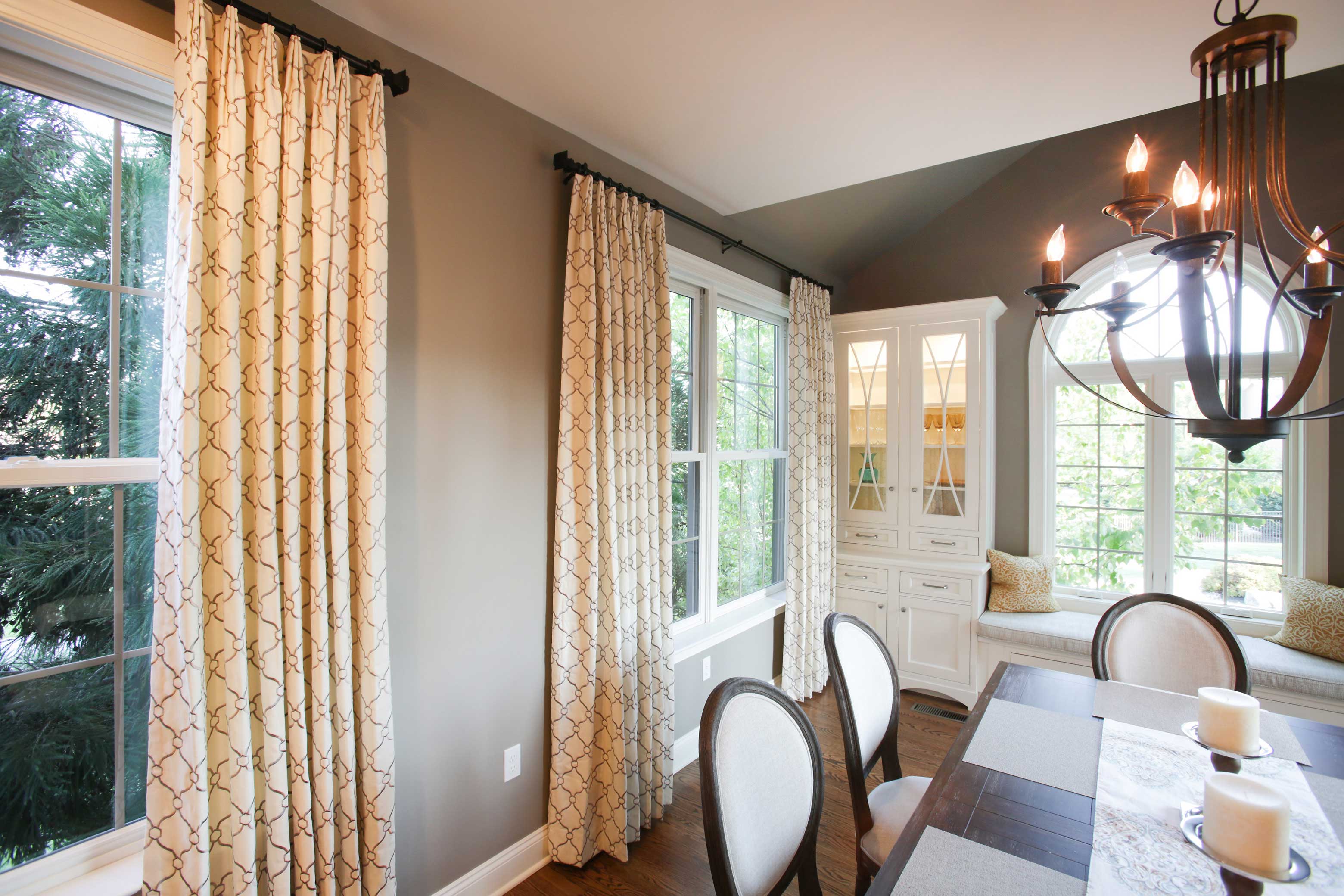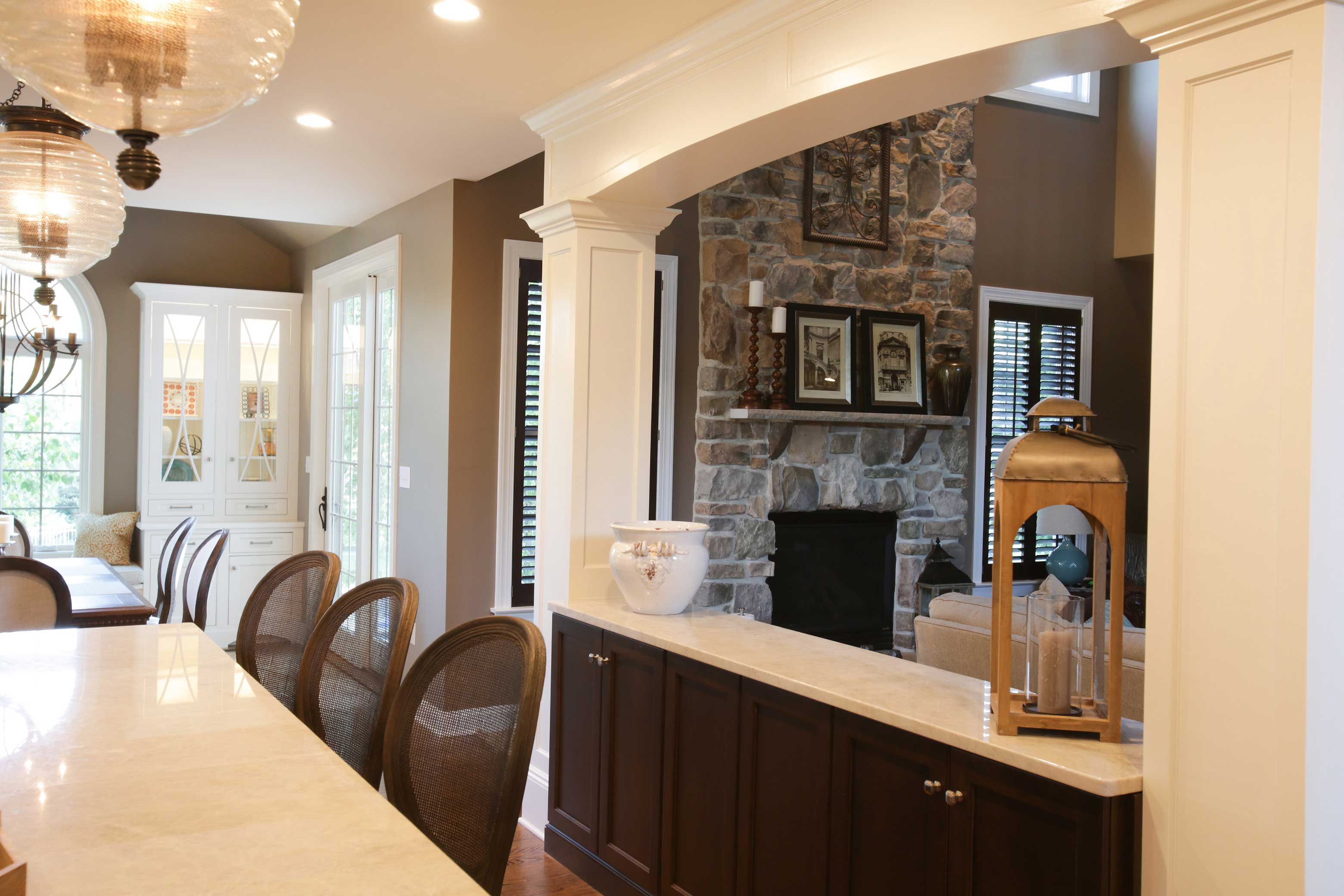Every year, builders from all across the area submit their finest work to the Lehigh Valley Builders Association in hopes of being recognized amongst their peers and accepting awards that will set them apart from the rest. This year, these five kitchens were touted as some of the best, as each of their creators took home honors in Builder, Remodeler and Specialty categories.
Kitchen to $50k
Barn Wood Marries Marble
For this family of serious chefs, the kitchen needed to be more than just a gathering place.They turned to Jill Jarrett Design, LLC to create a space that would be as functional as it was inviting. The crowded table space was remedied by adding an island, allowing for more counter space and storage. Organizing accessories was made simple by the addition of roll outs, a double trash pull- out and tray storage, and arecessed marble niche behind the cook top (which matches the backsplash) ensured essentials would always be in reach. The perimeter cabinetry and pantry closet door were reconfigured using reclaimed barn wood, while the countertops were made from hand-distressed soapstone, guaranteeing durability.
Jill Jarrett Design, LLC 610.972.5218
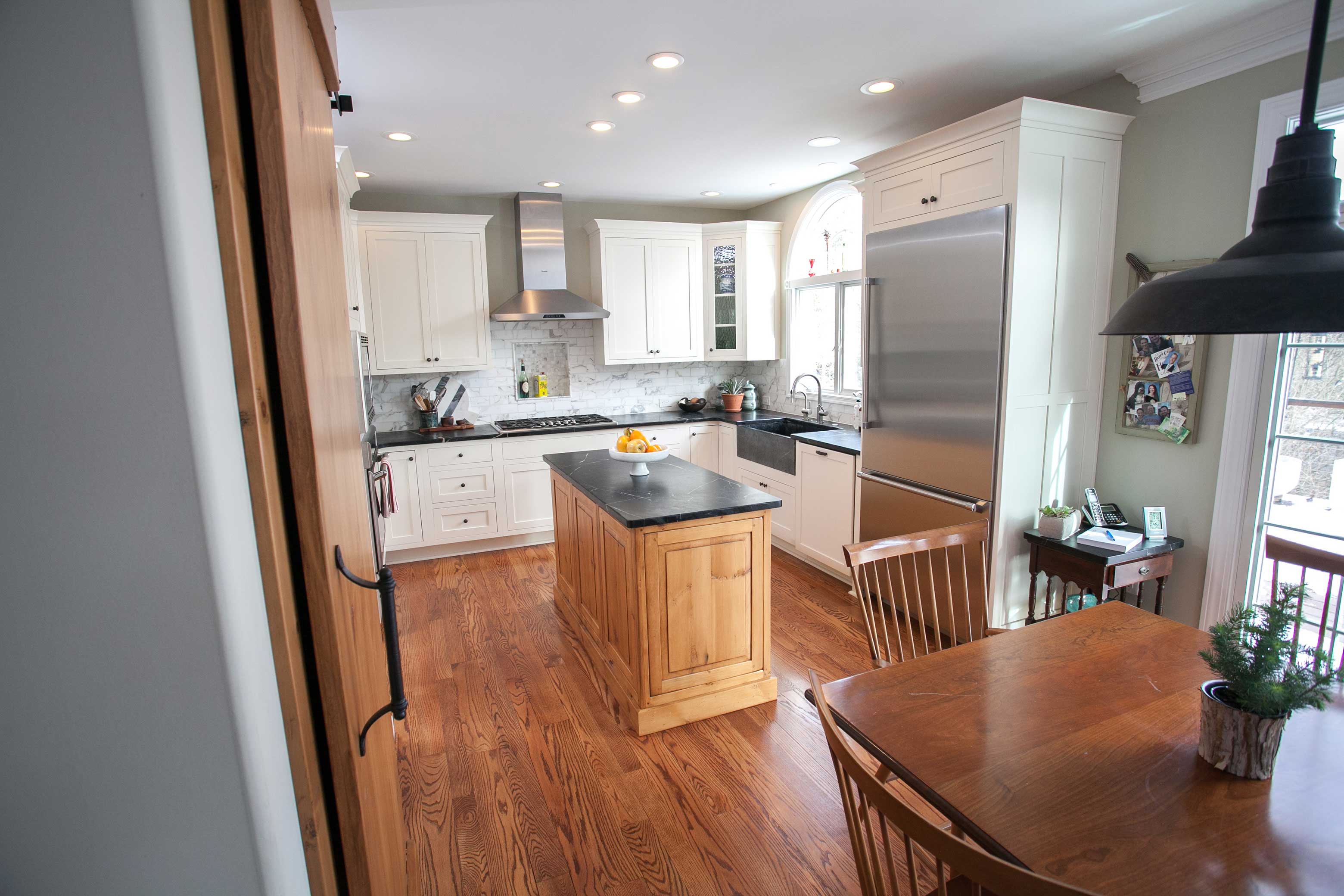
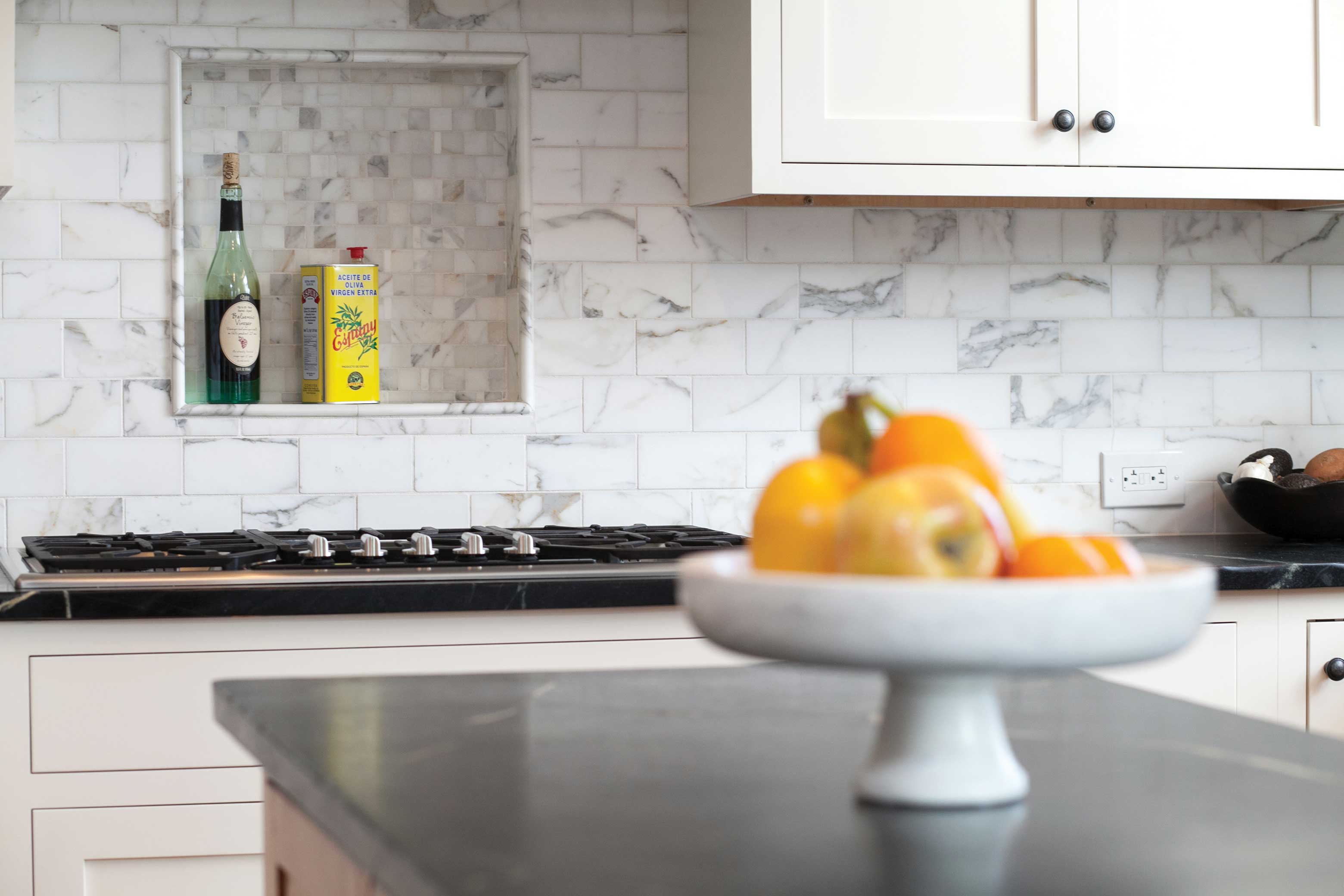
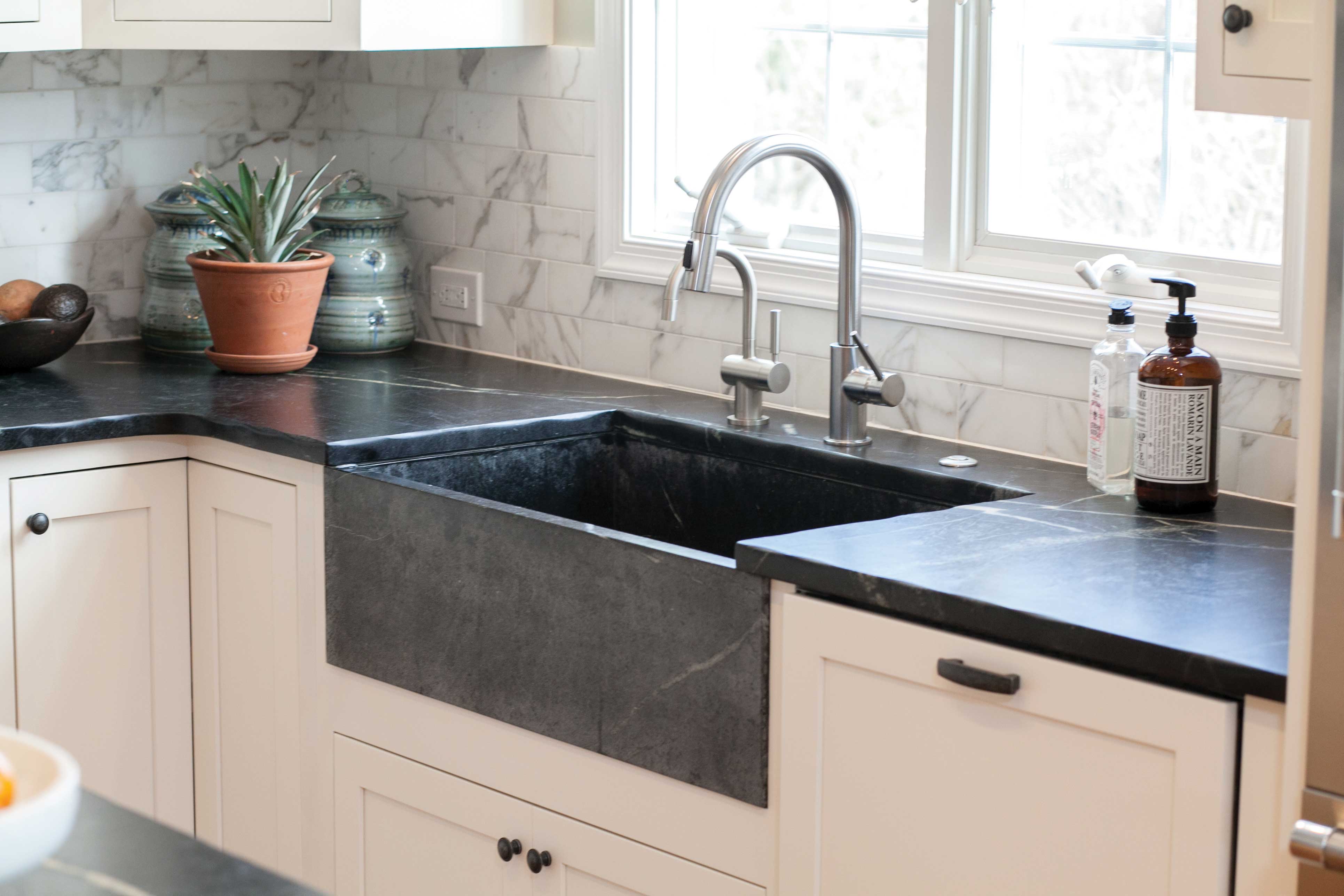
Kitchen to $125k
A Fench Provincial Transformation
With adult children in the area—and a growing number of grandchildren—this couple wanted to be able to host their family during holidays and special occasions. They asked studio26 homes to renovate four separate spaces into two. The dining room and living room were transformed into a formal dining room, and the former kitchen and sunroom merged to become a spacious kitchen and breakfast nook area. The vision for the kitchen was French Provincial aesthetic, a quality that was accomplished via the custom cabinetry and five-piece crown moldings, mirroring existing parts of the home. The decision to mix paint with stained cabinetry was a risky one that turned out to be magic. This magic was accompanied by function, evident in the accessory hideouts, pop-up electrical towers, hidden coffee station and concealed TV area.
studio26 homes 610.391.0100
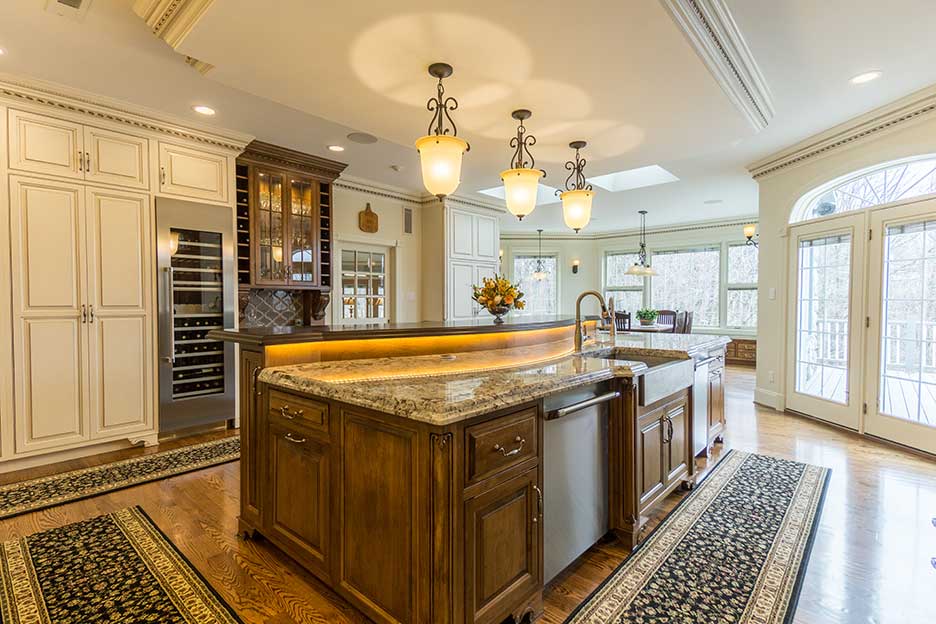
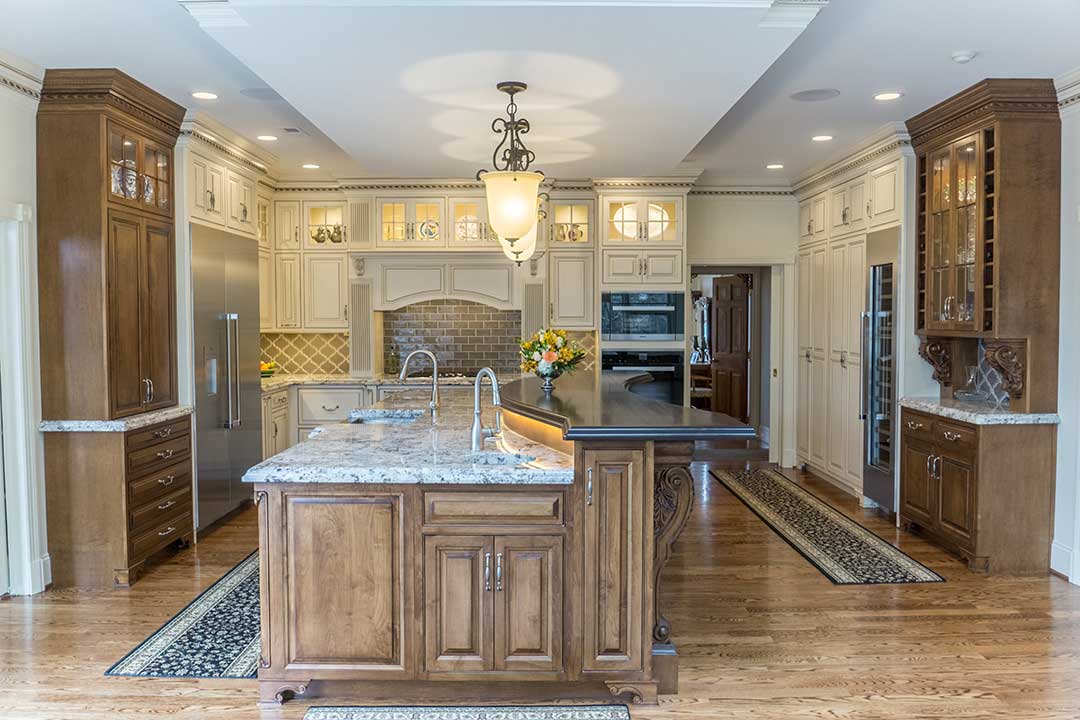
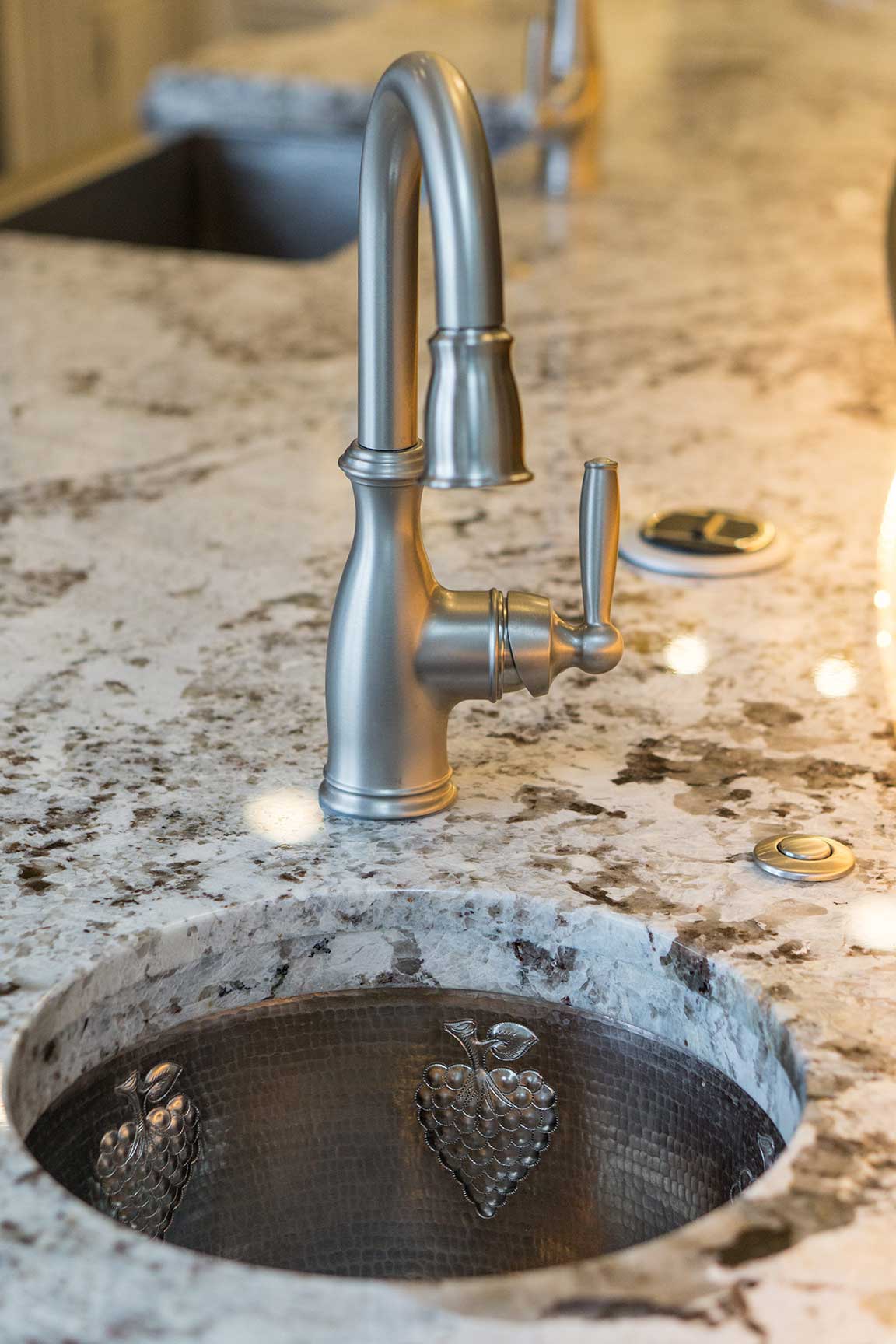
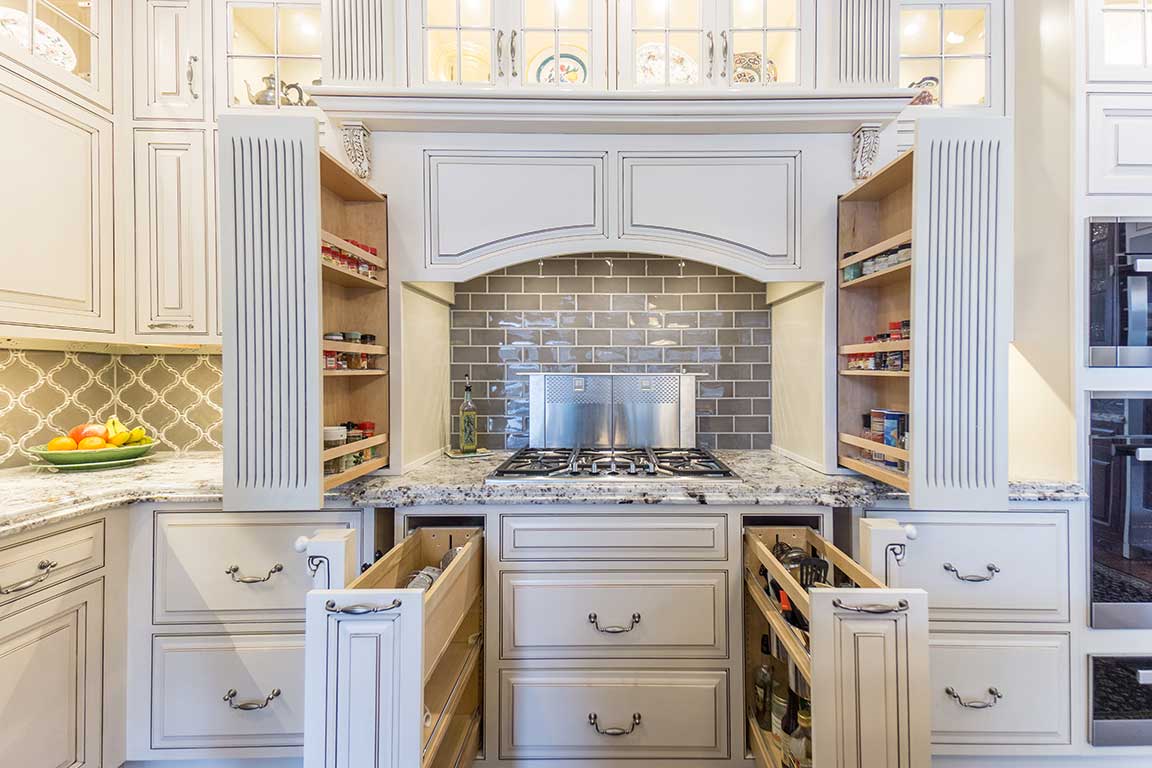
Kitchen Over $125k
Well-Equipped & Functional
These homeowners requested a large, well-equipped, functional kitchen space, and Brader's Woodcraft, Inc., exceeded their expectations. The renovation included a 23'x9' addition with vaulted ceilings and four skylights. The new kitchen houses two islands, four different cabinet finishes and several countertop selections, each complementing each other perfectly. The main island's cabinetry was constructed using cherry wood with dark java stain, while the second island was painted black.The large custom, built-incorner cabinet was painteda medium gray tone. Each color creates its own pointof interest. The main islandand perimeter countertops are a white quartzite witha soft gray veined pattern.The black island was given a black granite countertopwith a gray-and-white veined pattern. The kitchen backsplash received dark gray slate tiles in a herringbone pattern, while the floor was given a rustic cherry hardwood with a natural clear varnish. Over the main island, two Art Deco-style hanging lights complete the look.
Brader's Woodcraft, Inc. 610.262.3452
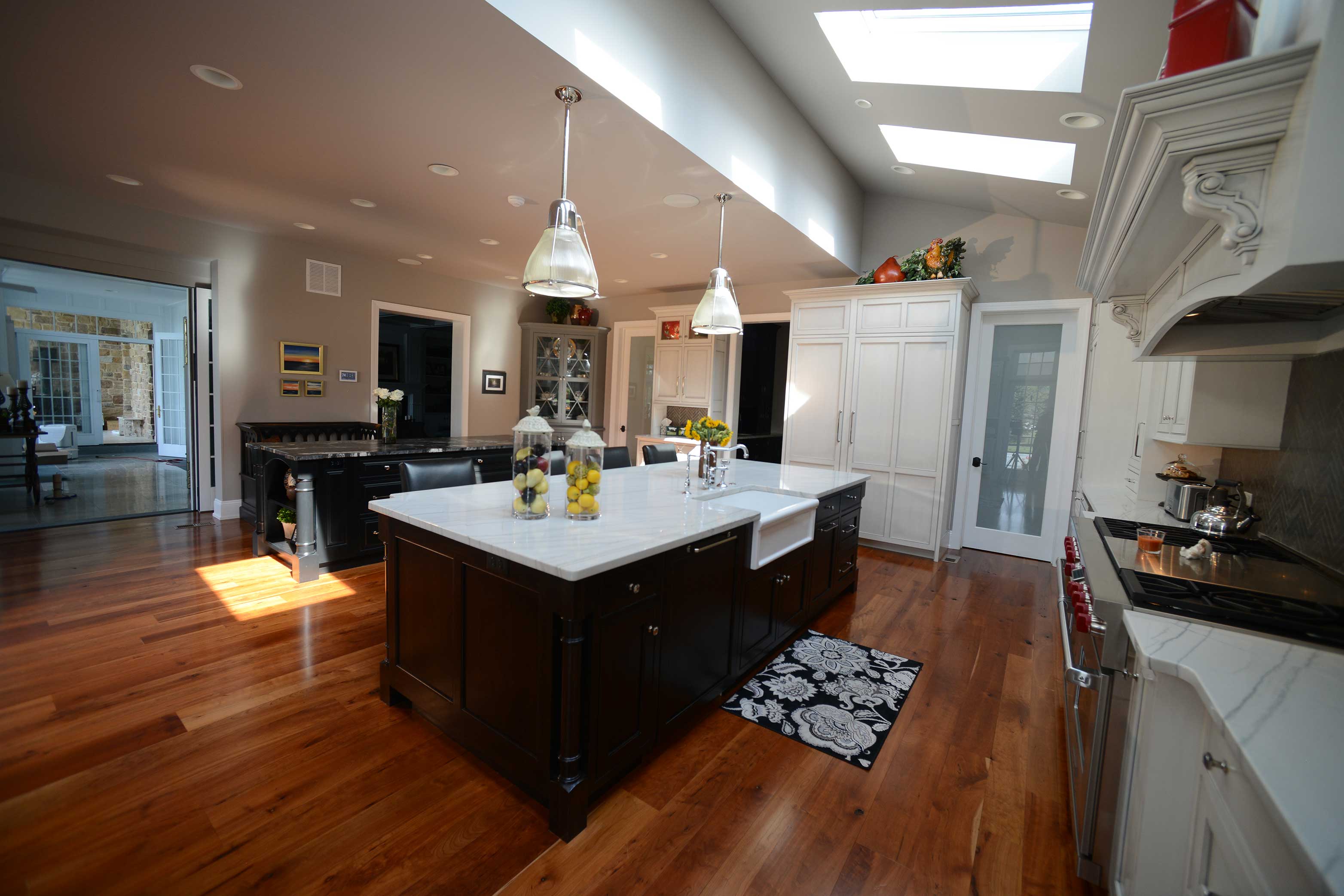
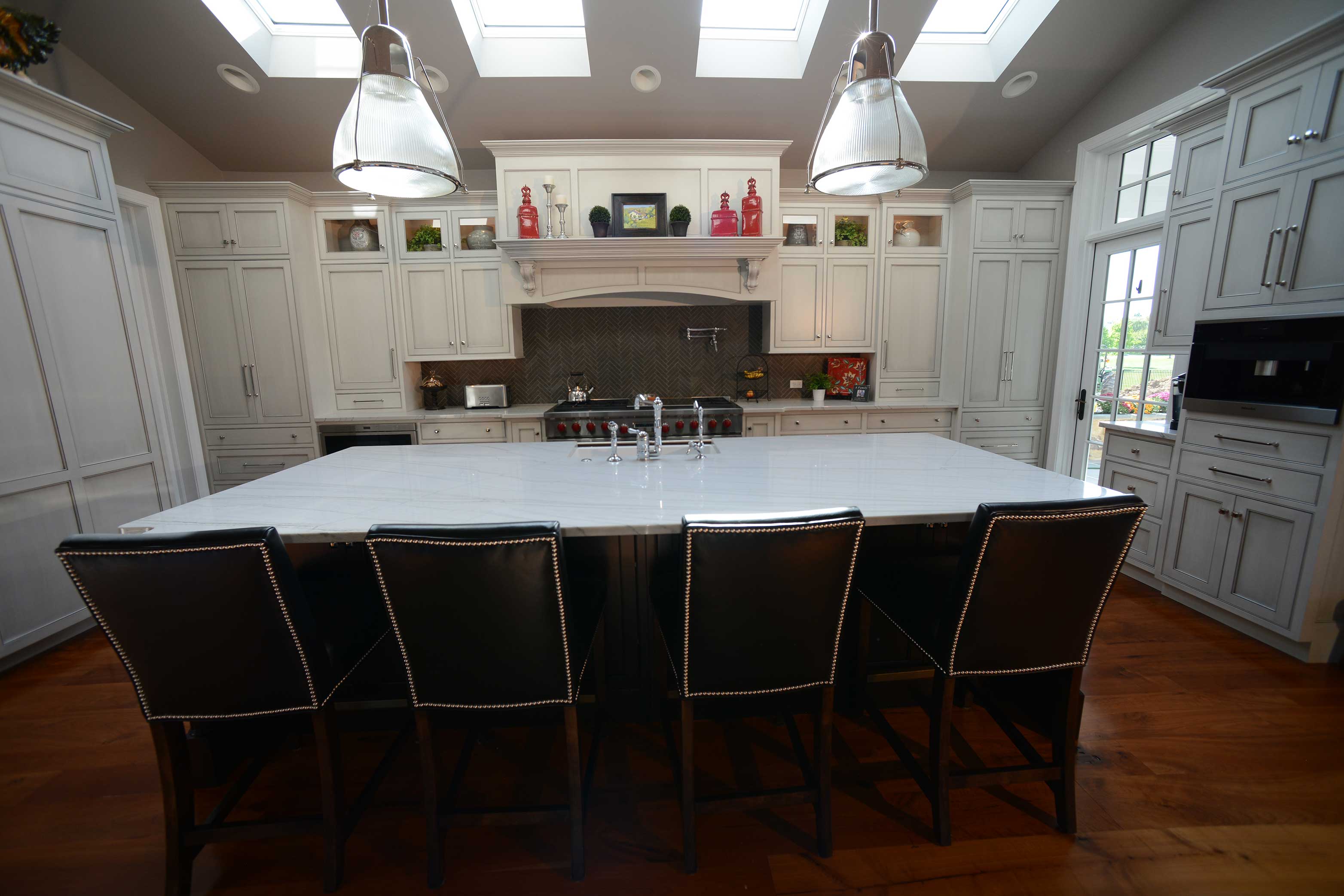
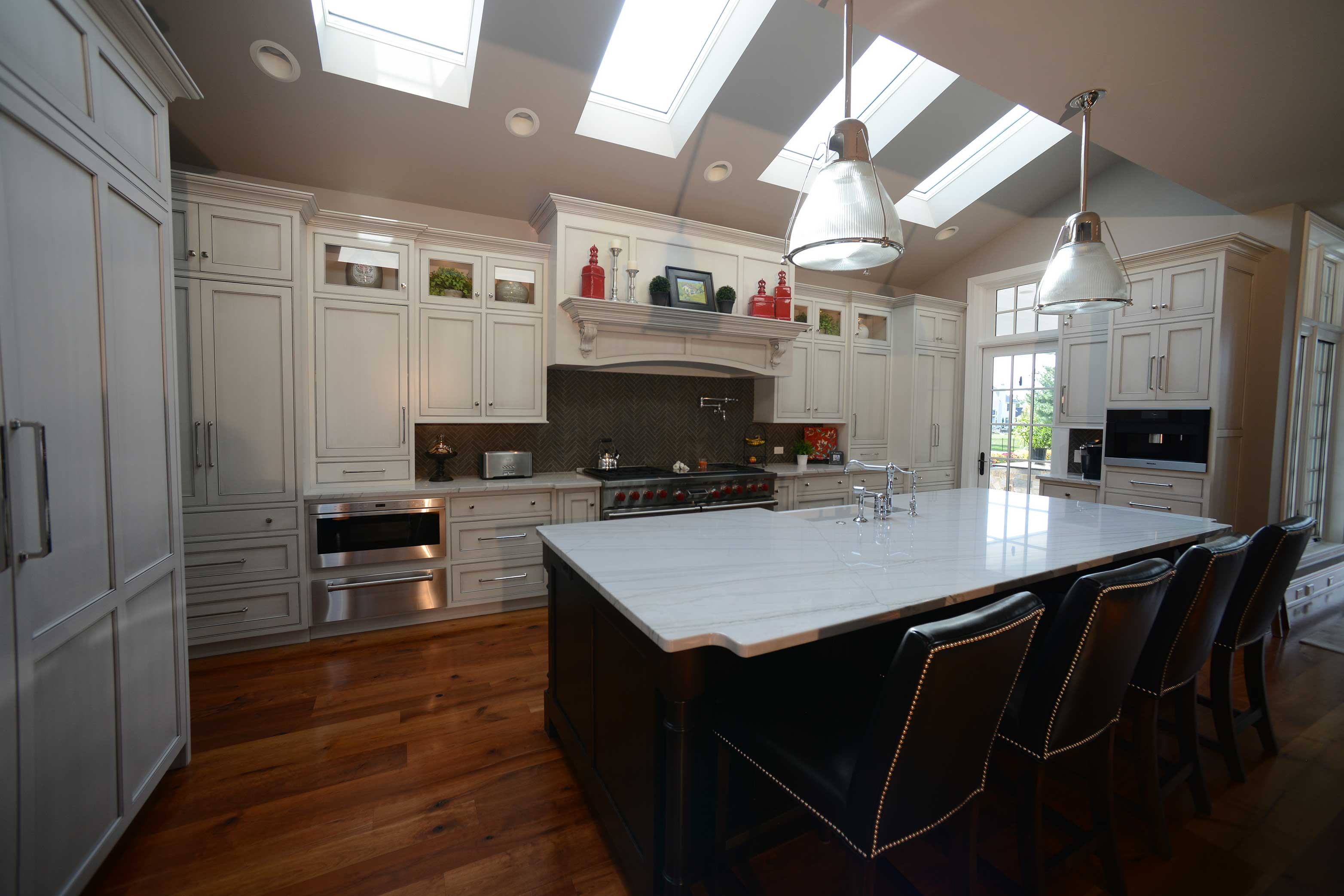

Kitchen to $50k
A Minimalist''s Dream-Come-True
When S & D Renovations, Inc., first encountered this kitchen, it was literally falling apart: doors and drawers were missing, appliances were not functioning and the Formica countertops were delaminating. This contemporary home needed a kitchen that would complement its overall feel.
S & D Renovations, Inc., crafted a minimalist's dream-come-true kitchen. The cramped laundry room space was relocated, and a small closet space was opened up to become the kitchen's bar area. The large wood beam, installed by the previous owners, was removed and replaced with a new engineered flush beam and opened the views to the existing window wall overlooking Jordan Creek. Rift-cut cabinetry and stunning countertops now blend seamlessly with the vintage lighting, highlighting the qualities of the kitchen.
S&D Renovations, Inc. 610.366.8828
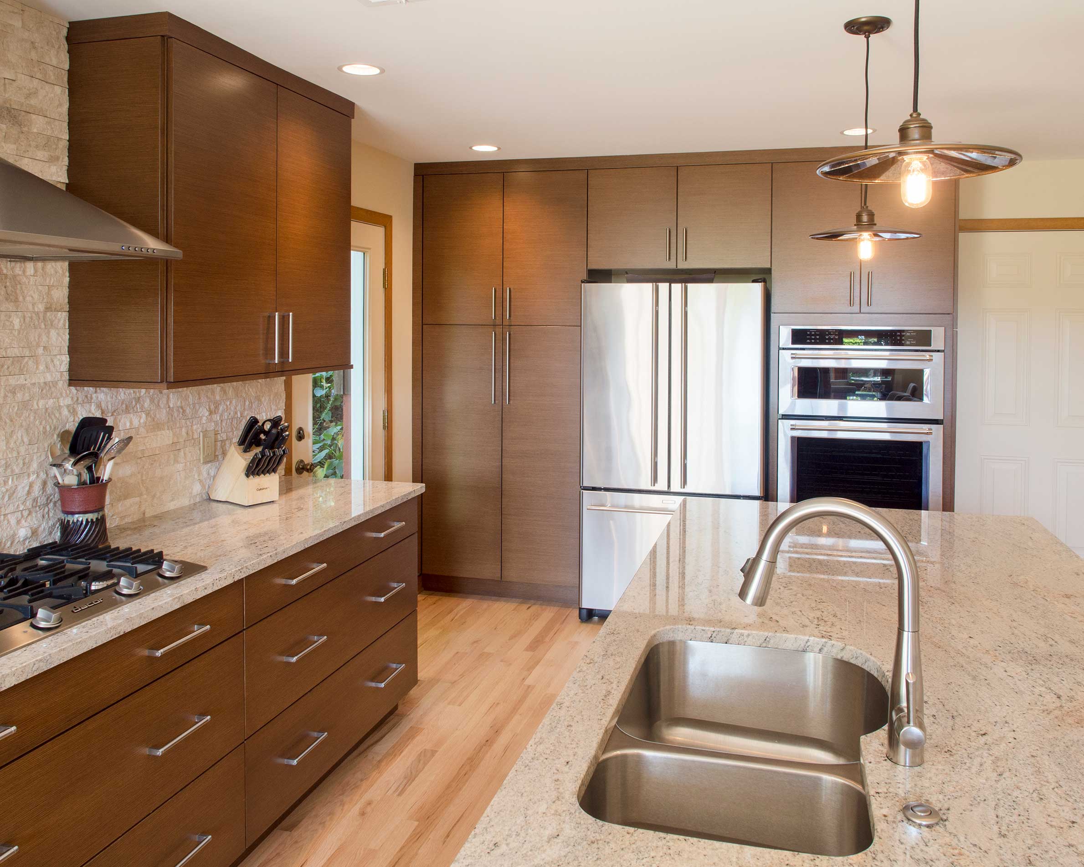
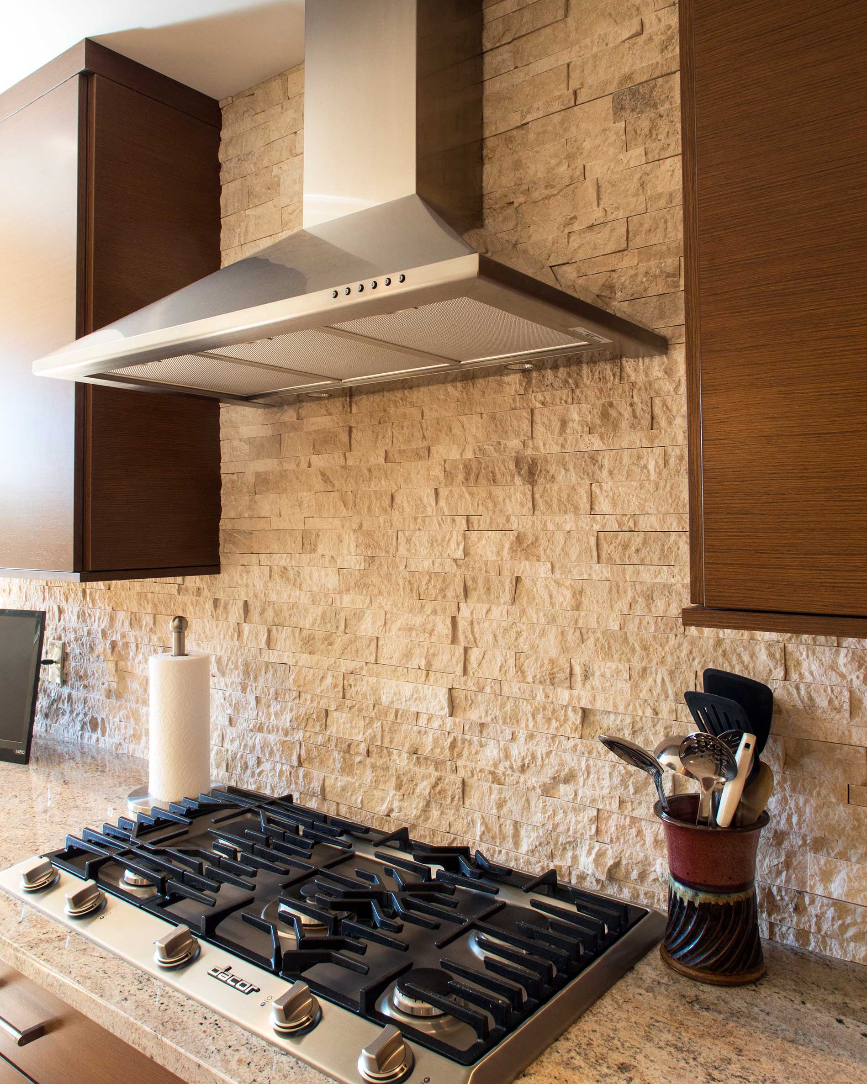
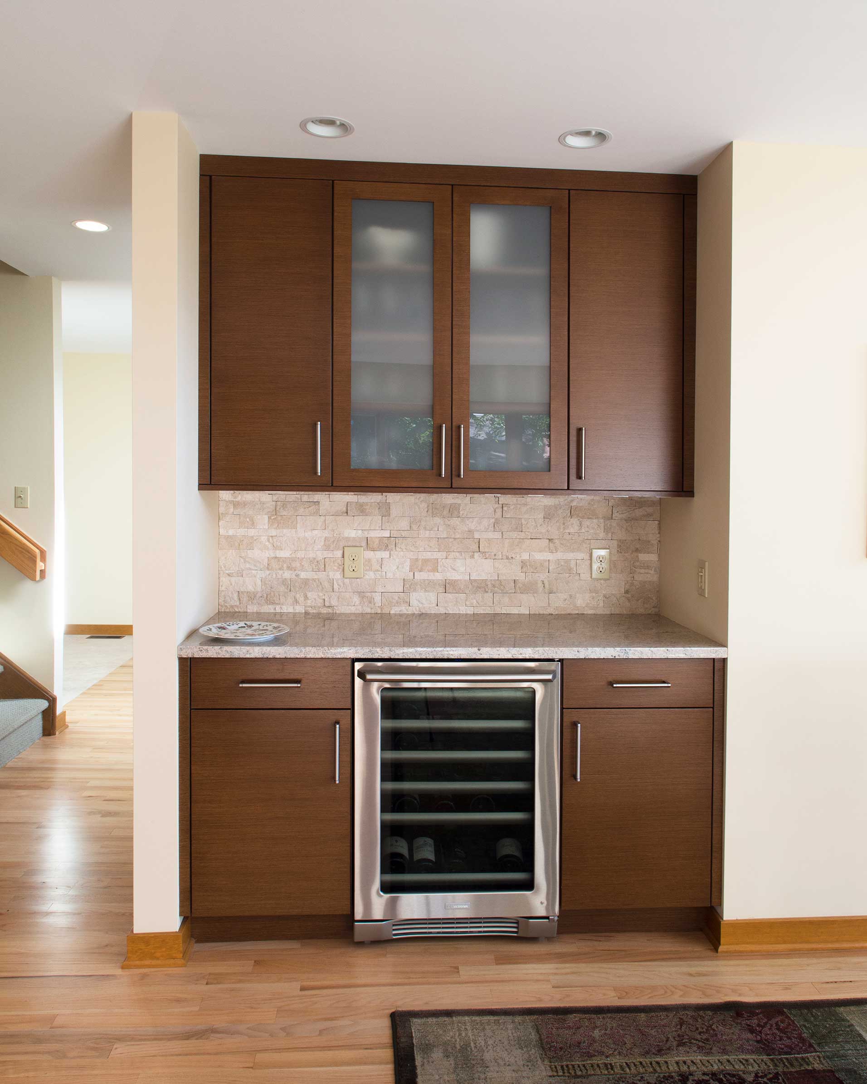
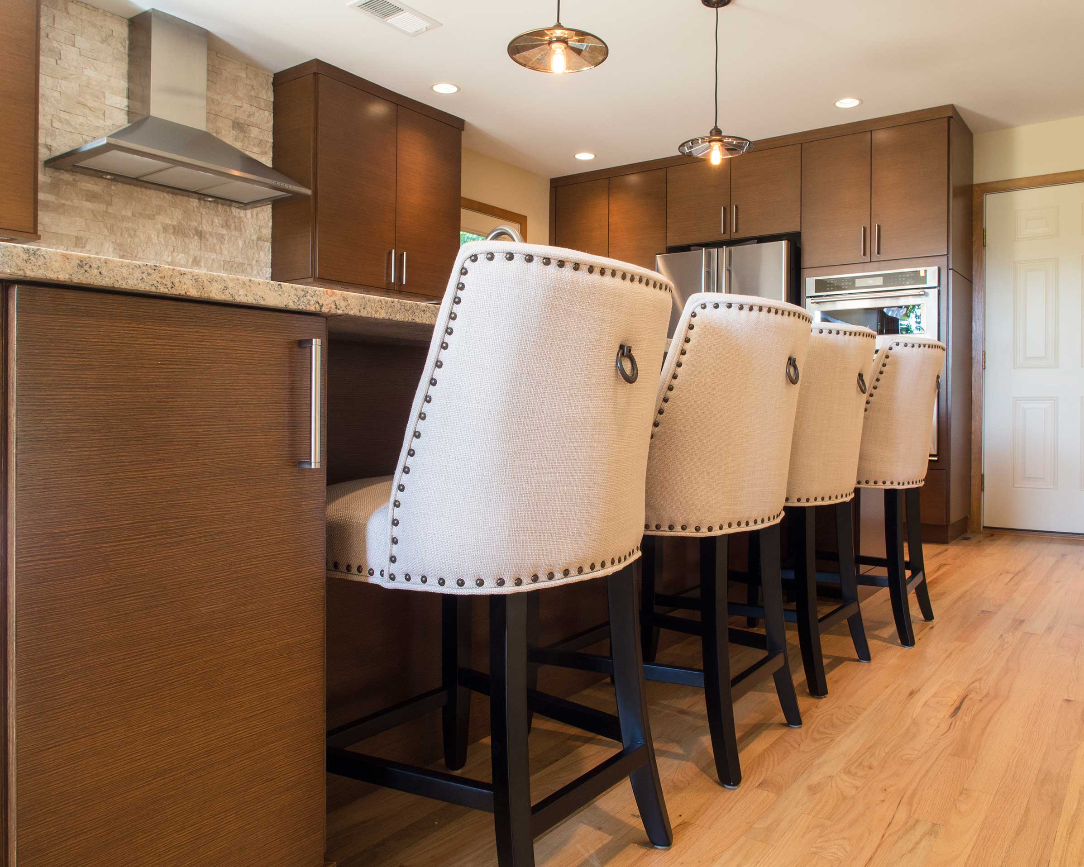
Decorative Interior Design
A Sophisticated Expansion
This family wanted a space to support their three growing boys, and LIV Interiors, LLC, gave them exactly that. By expanding the space by 14 feet, incorporating two islands (one for eating and one for prep), adding windows and a vaulted ceiling, the family received a kitchen that was simple, elegant and matched the existing aesthetics of their home. LIV Interiors, LLC, replaced the darker wood cabinetry with creamy-white painted wood, beaded inset cabinets to brighten the feel of the space. The two islands received a warm brown stained cherry to connect with the espresso wood finish of the family room, and the walls were painted soft grays and taupes. Countertops display a creamy, “Taj Mahal” color, while the backsplash adds dimension and richness with its marble treatment.
LIV Interiors, LLC 610.866.6696
