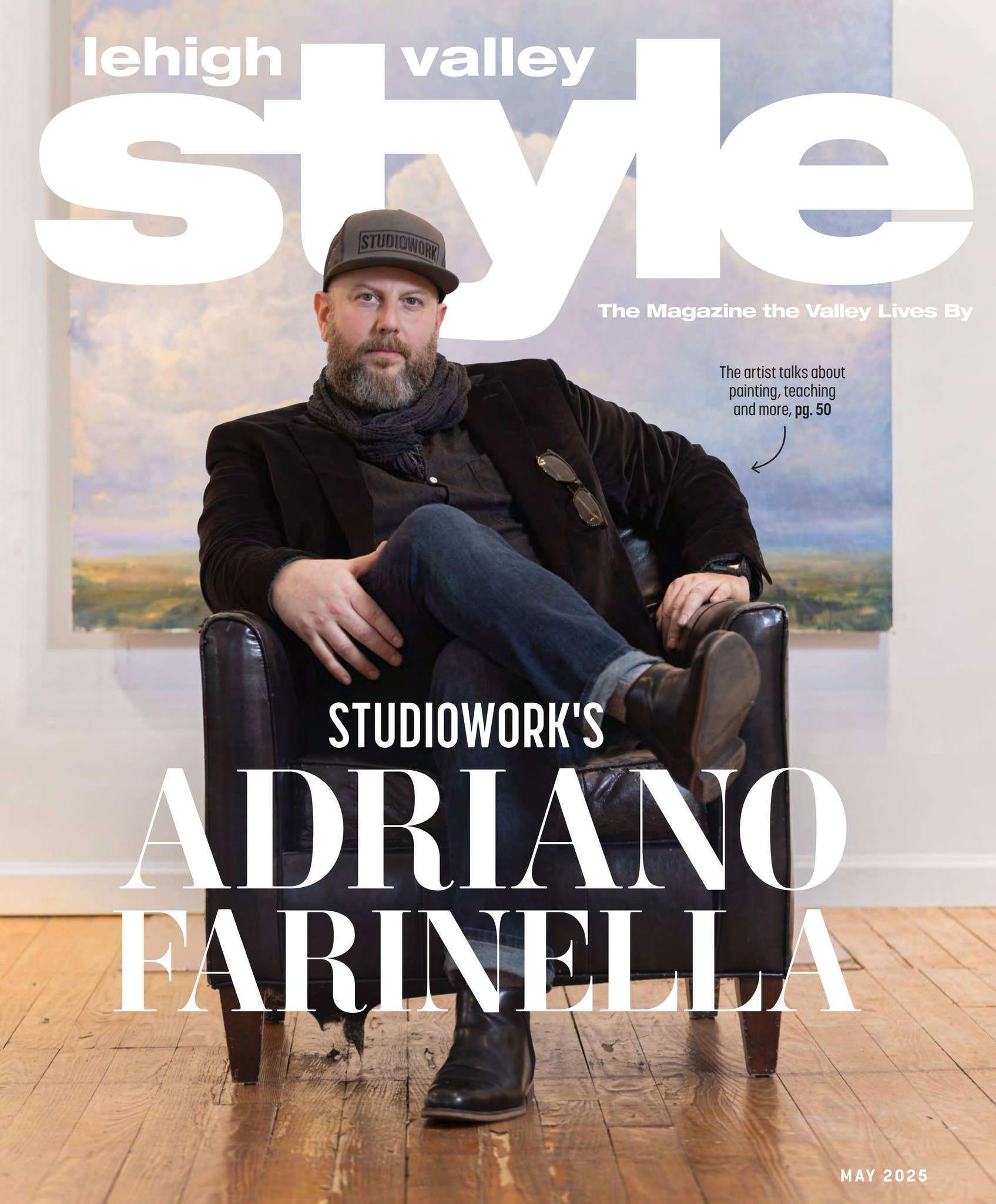Once the proud home of one of the wealthy residents of Easton's “Millionaire's Row,” the building that is now Townley House Boutique Hotel spent time as a doctor's office and an apartment building before falling vacant. Singled out by Gusto Group, the hospitality team behind Ocean, Three OAK Steakhouse and River Grille, it's been lovingly restored with one foot in its rich history and the other in the vibrant present of Easton.
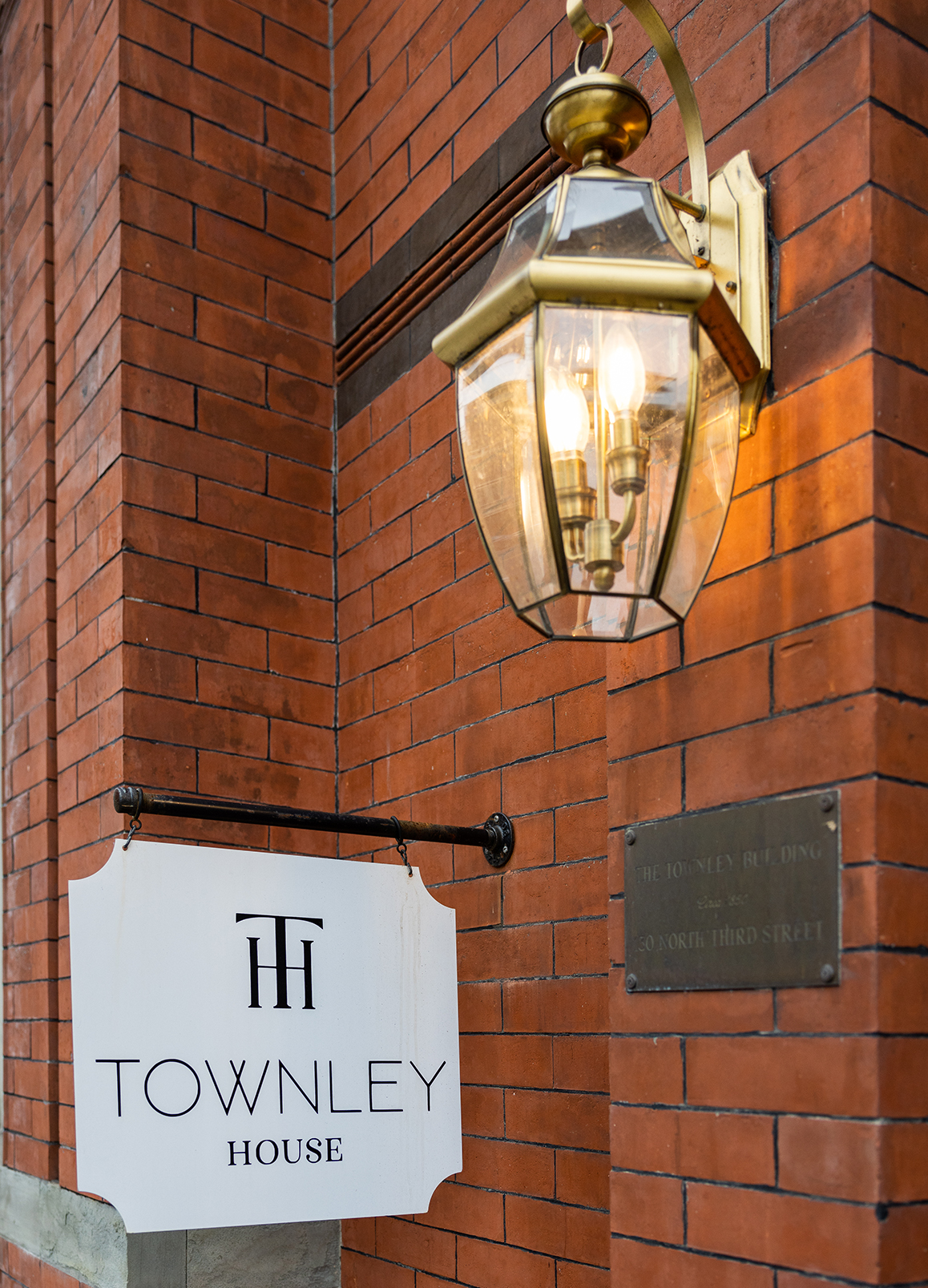
Gusto Group's Creative Director Kate Gjevukaj remembers her first impressions of a run-down old townhouse. “Although it was falling apart, the building itself was incredibly inspiring,” she says. “Original remnants and details you couldn't recreate today were still there, and we were able to clean it up and let that shine.”
With guests at multiple much-loved venues setting Gjevukaj's ear to the ground, she'd been hearing the clamor for years: “People say they love to come to Easton for the weekend, and where can they stay? We took this on to offer highly personalized service to people drawn to the city's historical character. This is not a place where you just go and crash.”
While the original facade adheres strictly to the historic district's regulations, new construction off the back creates a hybrid structure and almost a sense of time travel, flowing seamlessly from the cozier front section replete with Victorian detail to the modern rear, opening into higher-ceilinged, light-filled space.
What's consistent throughout is a weaving together of color, art and history. “We took our cues from the building,” Gjevukaj says. “Easton is known as really being an arts city. You walk in and want to look at every wall. There's something to see everywhere you look, and that's reflective of the architecture and culture of Easton in general.”
Gusto has recently purchased both the Detwiler and Jacob Mayer buildings in Centre Square, so watch for these properties to reemerge with fresh identities rooted in Easton past and present.
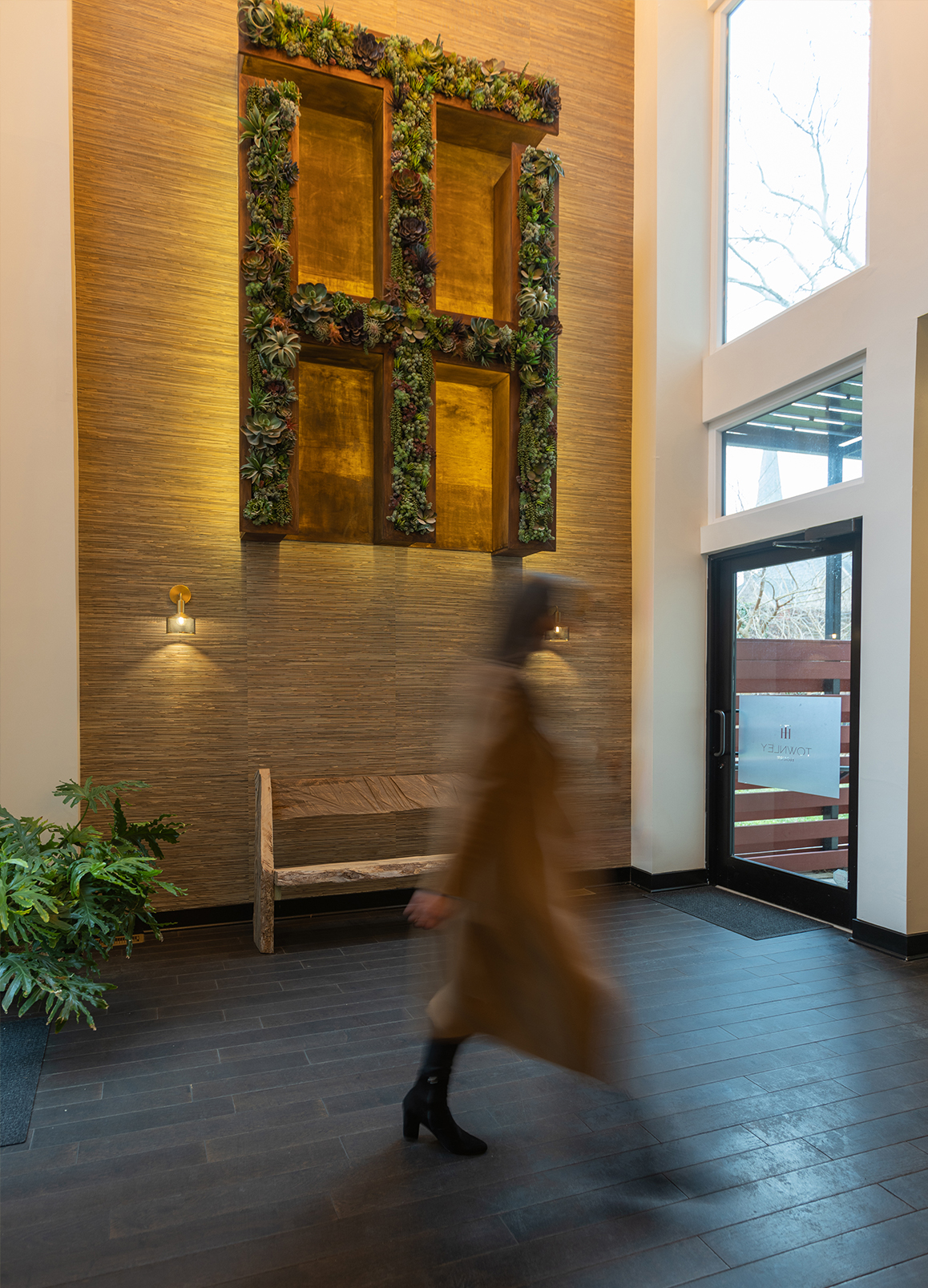
The Sitting Room
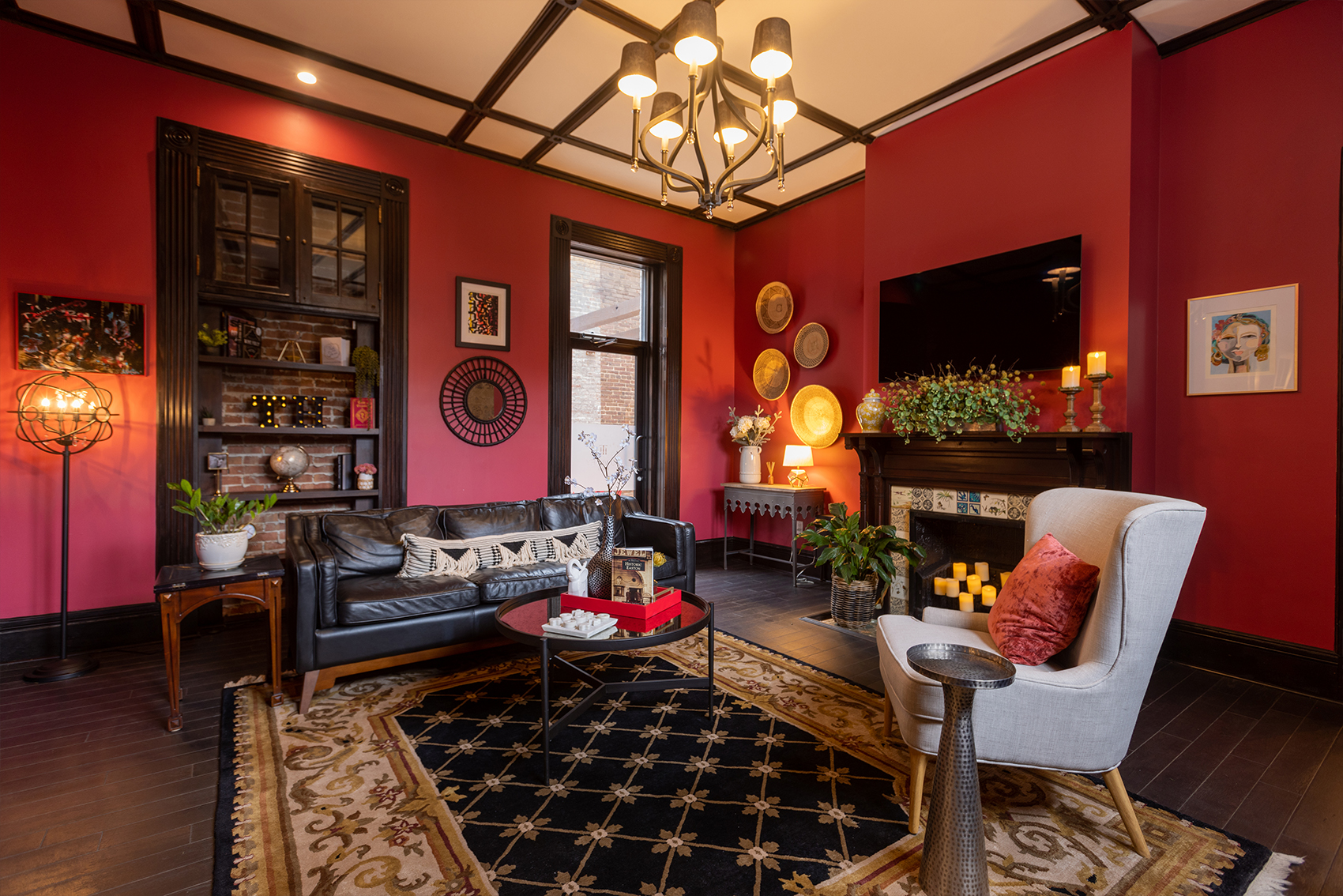
Gjevukaj was able to preserve the built-in cabinet in the Lounge, replacing its twin with a necessary egress to the courtyard. In keeping with the homage to the woman who once owned the property, touches like the warm blush red walls and feminine art make this a soft place to land during your stay.
The Lobby
Gjevukaj climbed a ladder and arranged each succulent by hand in the TH emblem featured in the hotel's back entrance, set off by a grass paper backdrop. The rough-hewn bench below is meant to look startling in this highly polished place, juxtaposing a fine finish with the process that created it. “It's from a tree we had to take down in the back,” Gjevukaj says. “You do risk getting a splinter when you sit on it!”
The Powder Room
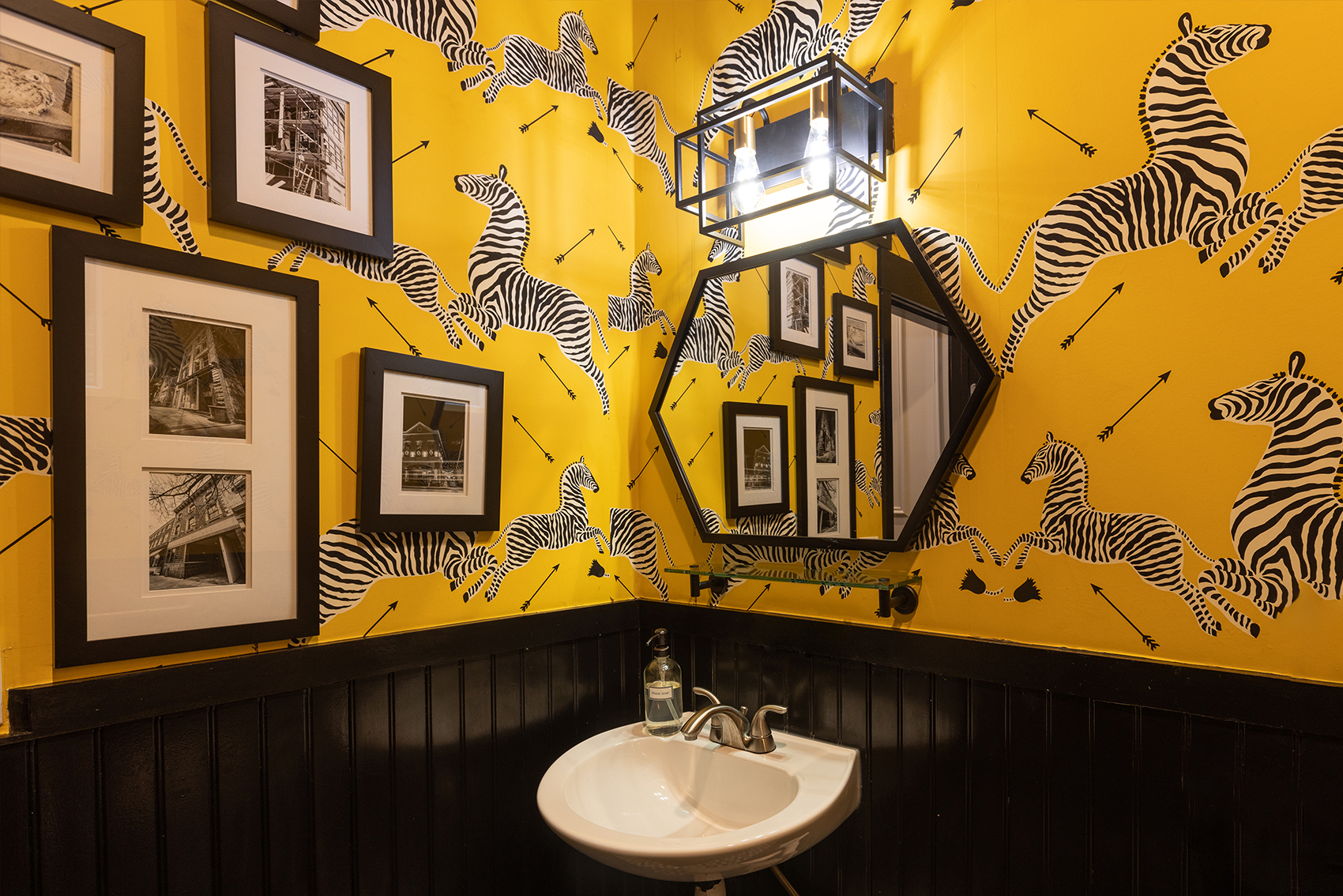
“This pattern is a personal favorite,” Gjevukaj says. And if the tagged IG posts are any indication, guests agree that this riotous room demands attention. The photos framed in the powder room recall stages of Townley House's restoration in an effort to acknowledge every artisan and worker whose contributions made the finished product.
The Bar
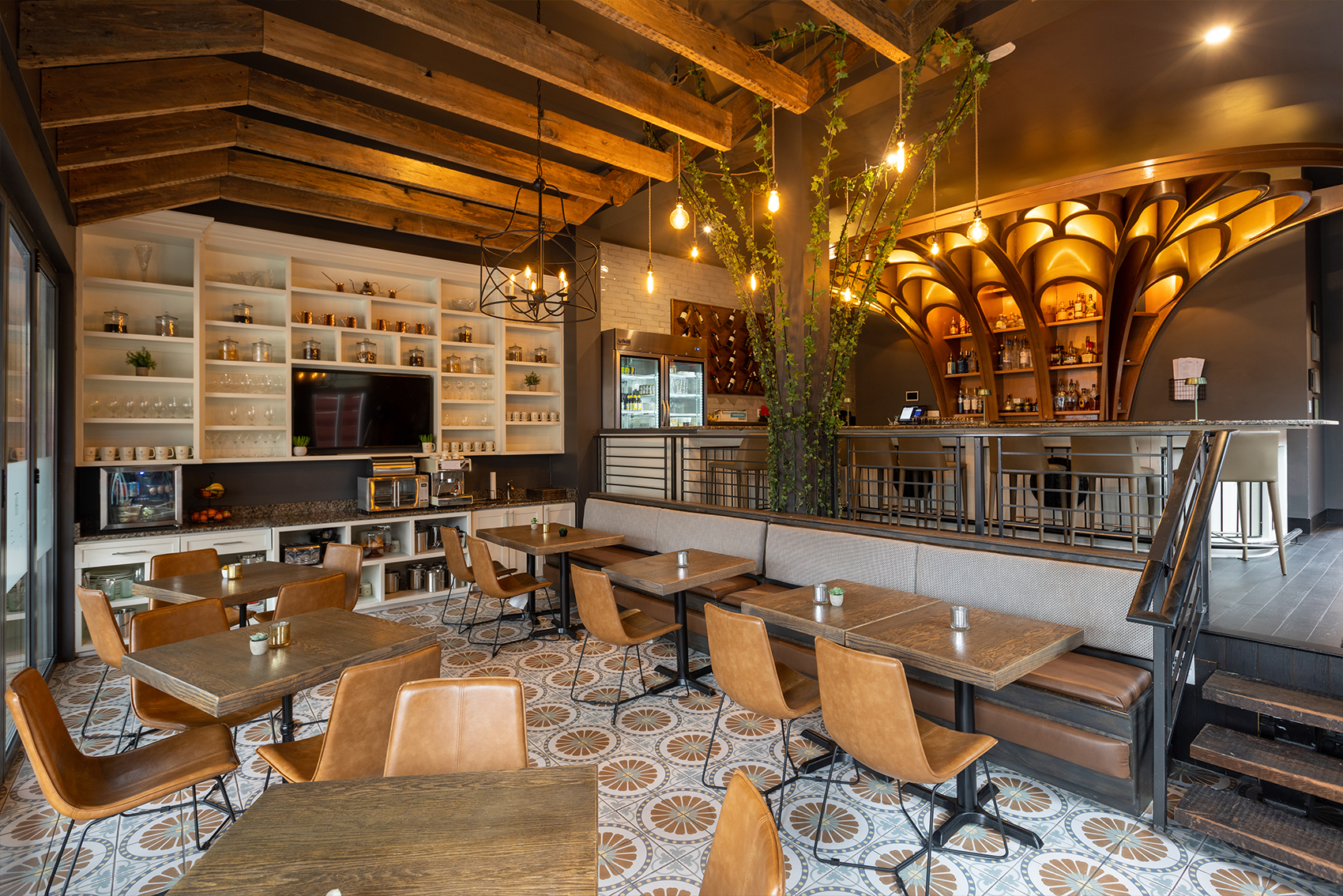
Approaching from the back of Townley House, the luminous arches of the bar's overhang offer an enticing glimpse of the visual adventure inside. Grace Bixler, a relative of Easton's famous silk manufacturer Herman Simon, bought the building in 1916.
“We were really inspired by that,” Gjevukaj says, “so we used the name for Bar Bix.” The eddying installation was conceived of, sketched out and created just for this space, growing gold out of dim lighting to anchor the room beautifully.
The "Tree" Pillar
The ivy-wrapped pieces arcing up from Bar Bix's central pillar are intended to wear a different décor as the seasons change, acting as an “upside down tree” that echoes the verdant flora of the courtyard. The wall is glass for maximum sunshine and opens up in warm weather to blur the line between indoor and out.
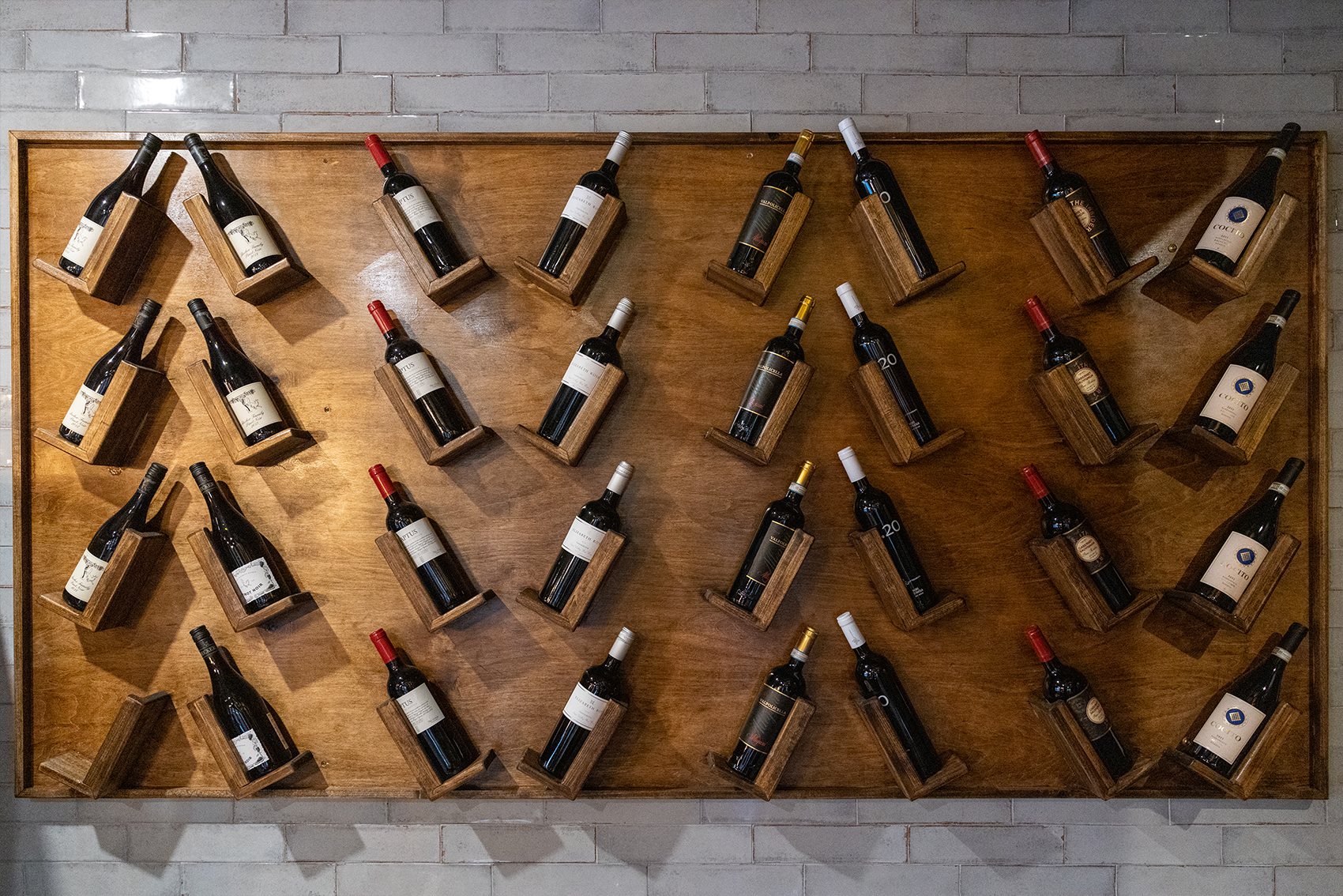
The Wine Wall
“We simply needed to store the wine by the bar,” Gjevukaj says, “so that was built as an afterthought.” But like a lot of the impulses this design team follows, it's resonated beyond expectation with guests. A spotlight is going in on behalf of all the people asking about and taking pictures of this wine rack's striking herringbone simplicity. “It's been really gratifying to see how much people appreciate these details.”
The Courtyard
Passing through a spruced-up original (or at least very old) grocer's gate, a tunnel-like alley leads to the courtyard and rear entrance. One of a pair of salvaged clawfoot tubs holds pergola-climbing vines in the summer, when this area is a hidden oasis. “We added the beams to create a more intentional space,” Gjevukaj says. “Otherwise the only way to go is up!”
The Chandelier
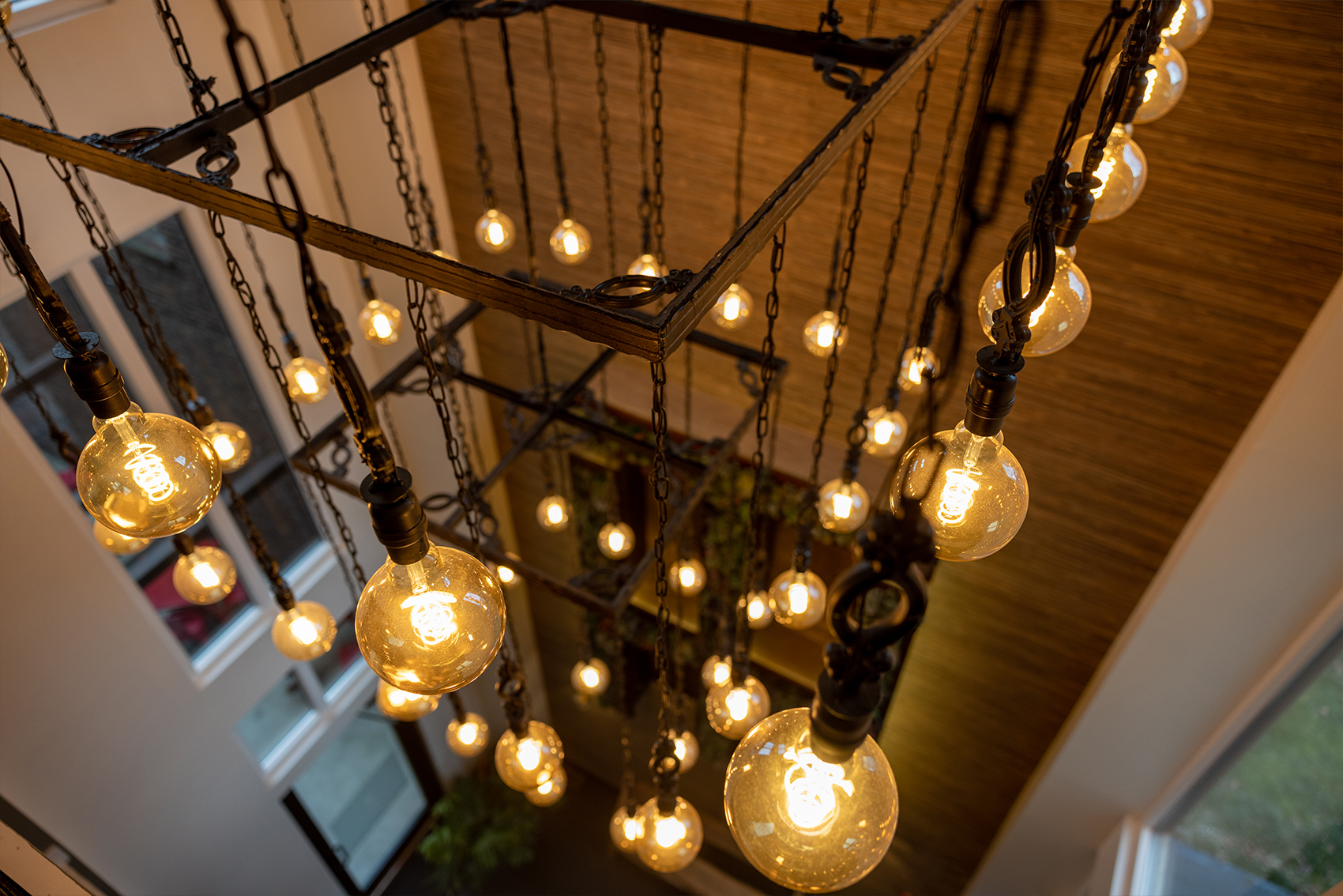
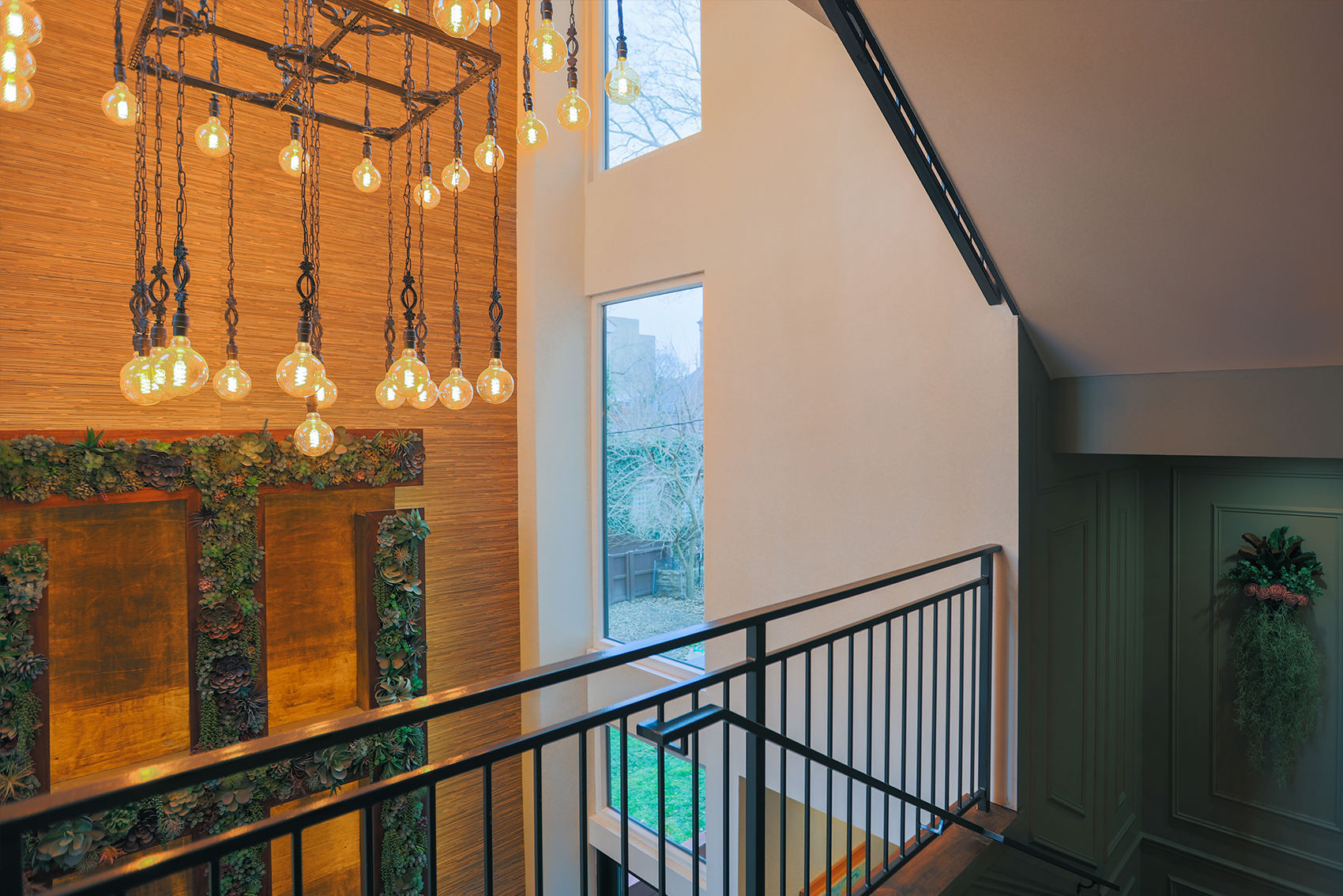
Anyone who has been to Gusto's Three OAK Steakhouse knows this team will devise whatever custom-made, large-scale light fixtures are necessary to bring the desired ambiance to life. This tiered chandelier with ranked rows of glowing orbs is another lovingly crafted centerpiece drawing attention to the soaring height of the ceiling, suspended for a side view alongside the second- and third-floor staircase and sitting areas.
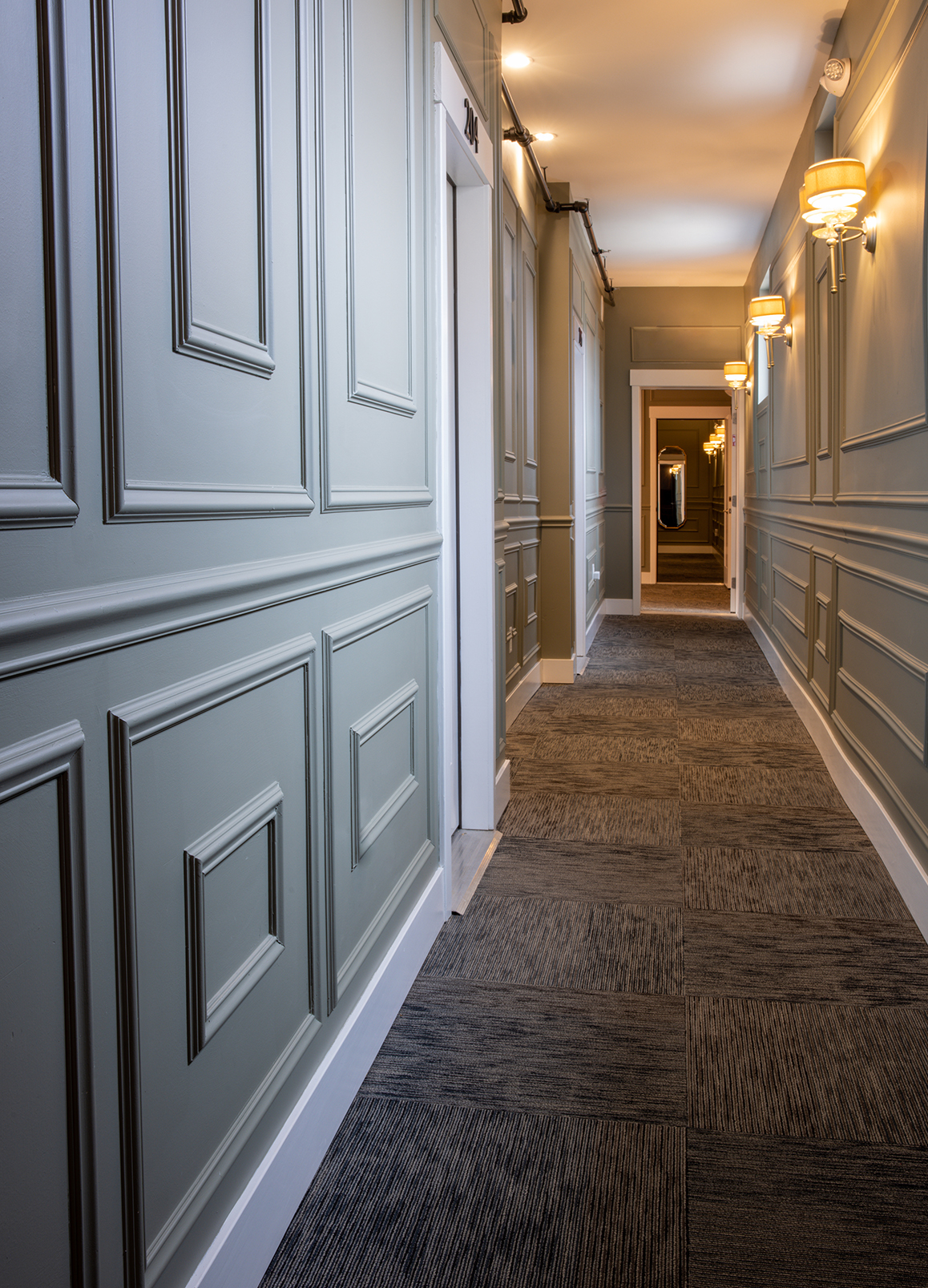
The Molding
“The picture molding is specific to the time,” Gjevukaj says, “and there was so much of it.” They were able to restore what was there and, in building the new addition, recognized it was what was missing from fresh drywall halls. That texture helped to warm up a liminal space that often goes bare.
The Hallway Mural
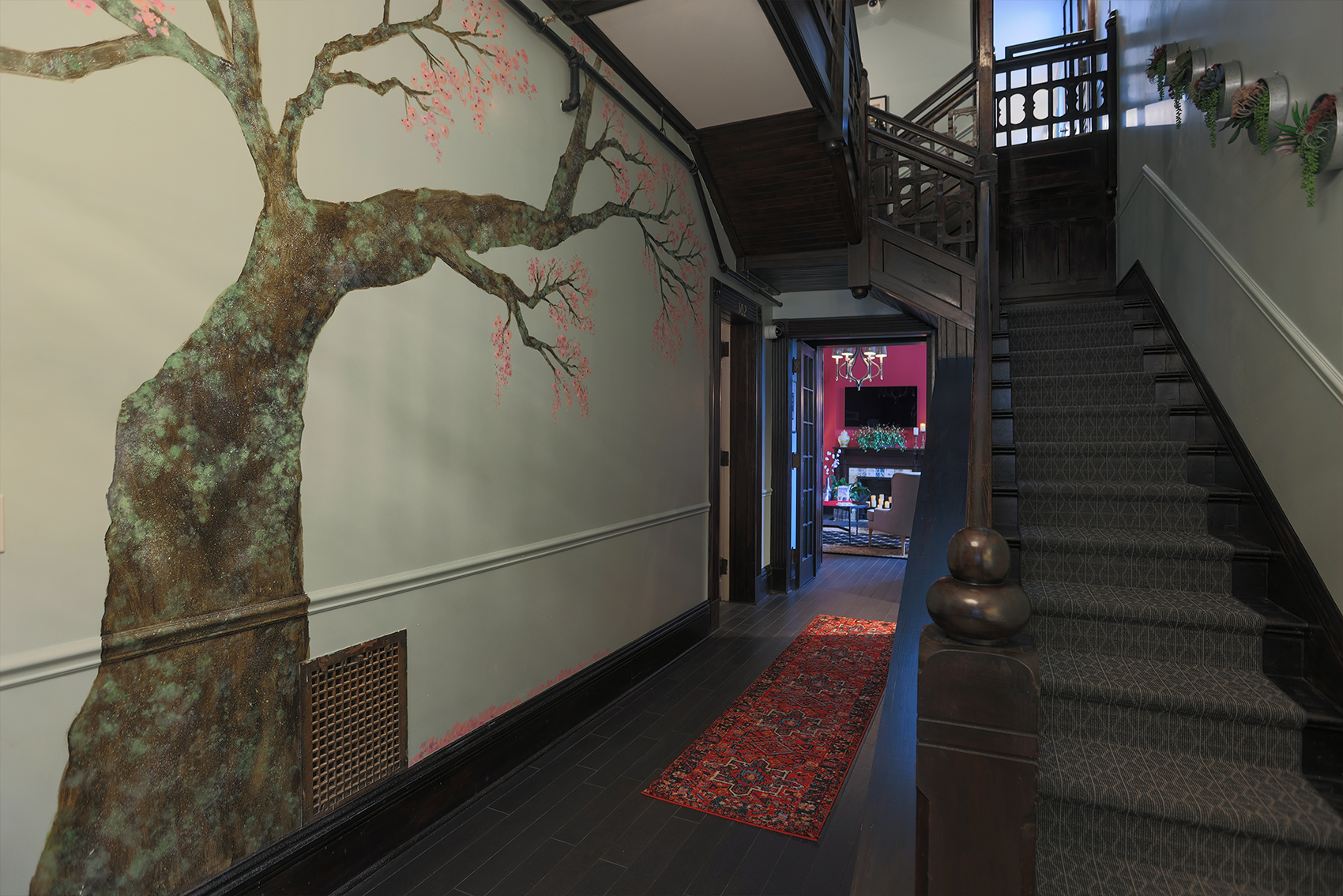
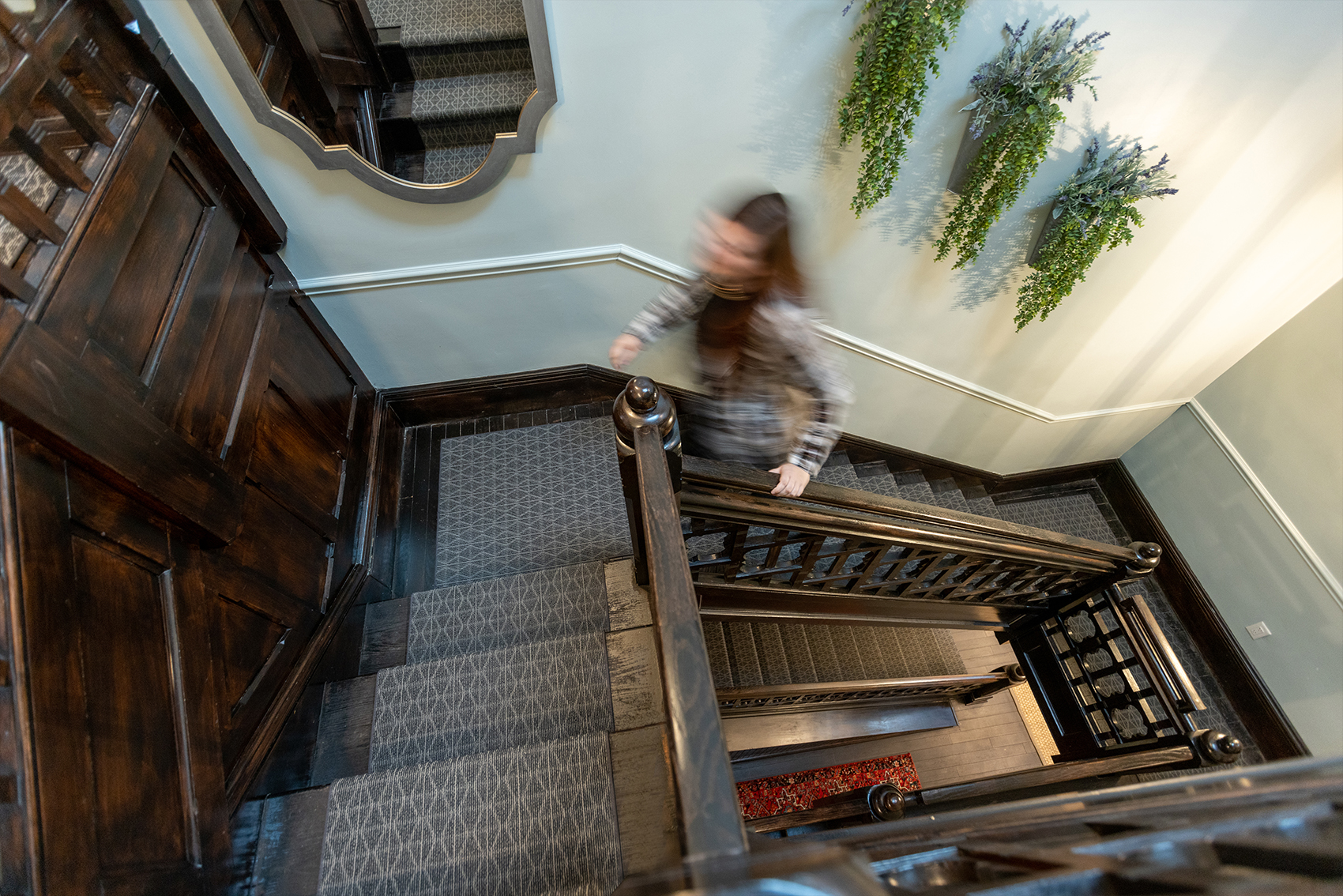
“Nature is a huge theme in all our projects,” Gjevukaj says. The mural as you come in from the 3rd Street entrance was painted by the same artist who did those at OAK. The tree symbolizes rebirth for a building that came into existence in 1866 and was reborn in 2020 as Townley House. Across the hall, the side table continues the tree below ground, a root system painted in metallic cast for an elevated vibe.
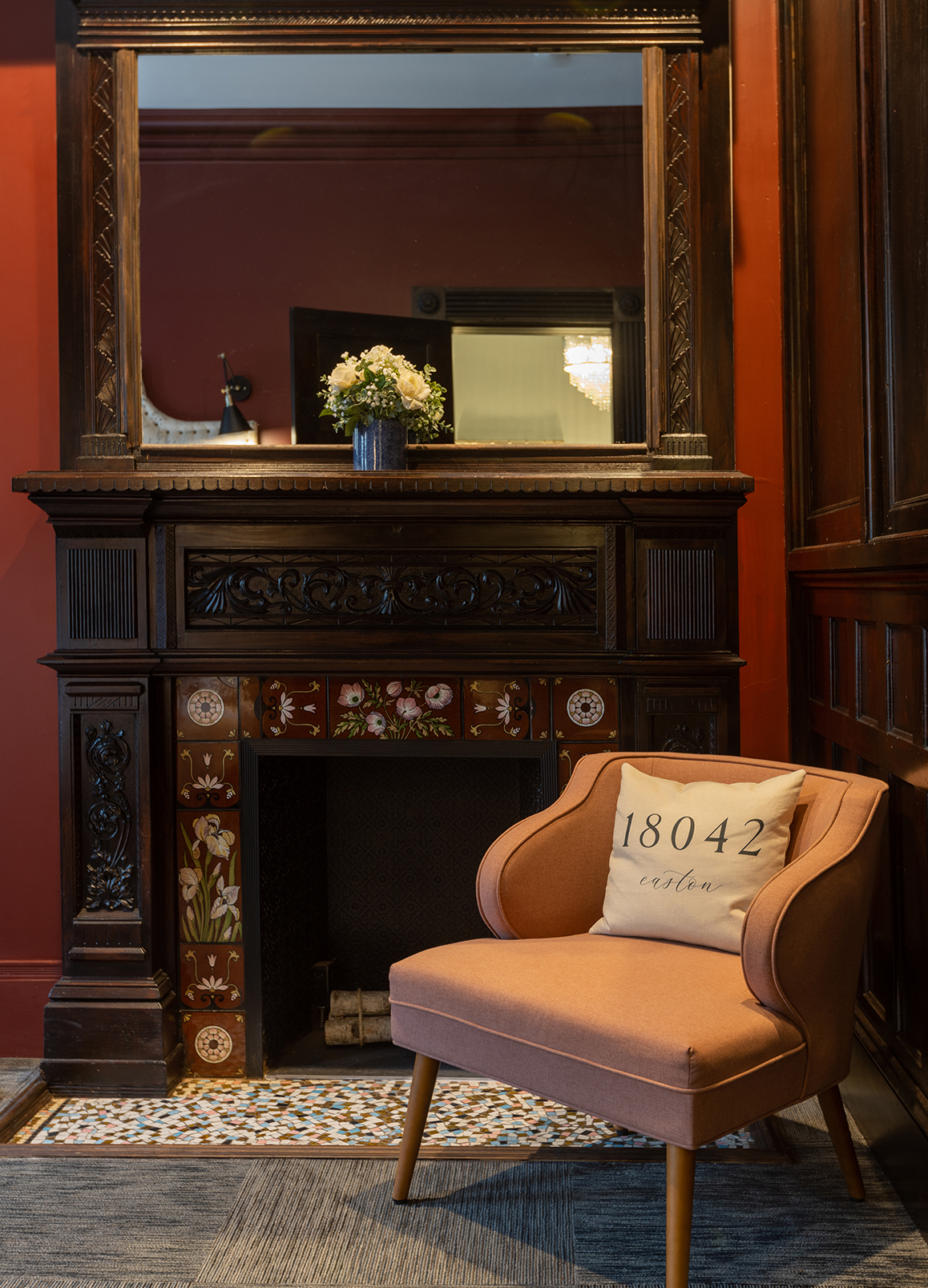
The Fireplaces
“I love the irises in The Parlor,” Gjevukaj says of the pretty pink tiles surrounding the fireplace in Room 101. “They're lovely.” The many original fireplaces in Townley House are confections of elaborate molding, most so intact they only needed cleaning to spruce them back up. One reason this place lends itself so well as a boutique hotel is the unique touches built in with tile. Mercer tiles from Doylestown's famous Tileworks lend old-world personality, like in The Shakespeare room. “That was an easy naming process,” Gjevukaj laughs. “All the tiles represent Shakespeare plays.”
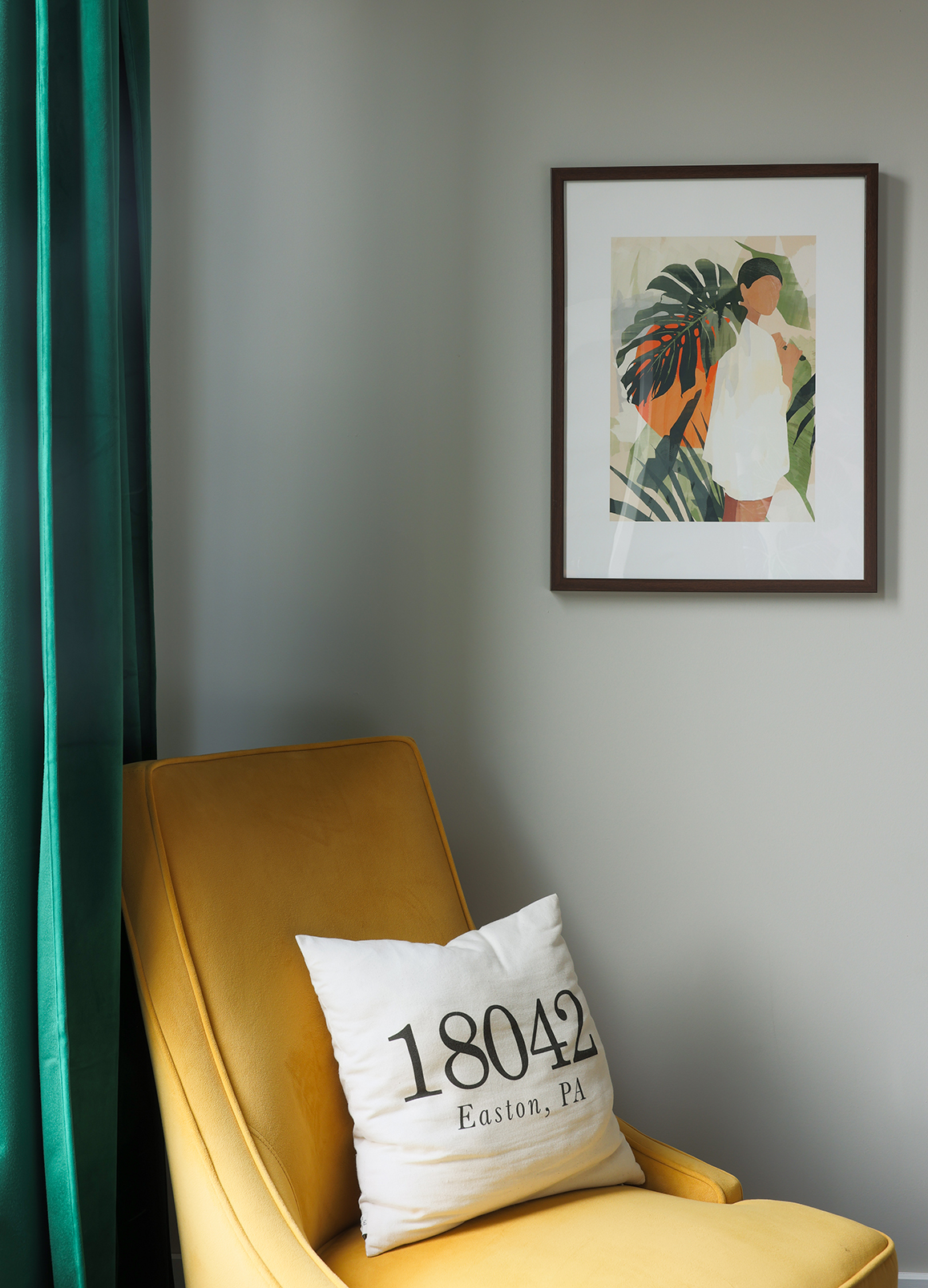
The Wall Art
Some rooms, like The Peacock room, have art that reflects the motif, and where there isn't art, there are photographs depicting areas of Easton. While it provides a sanctuary from the city streets, the hotel won't let you forget what you're here for!
Gjevukaj chose a muted jewel-toned palette for the walls with historic preservation in mind as well as letting those headboards shine. The walls also acknowledge the views from the rooms' windows, with charcoal balancing the courtyard view and some not-so-leafy lookouts getting green walls to make up for it.
The Headboards
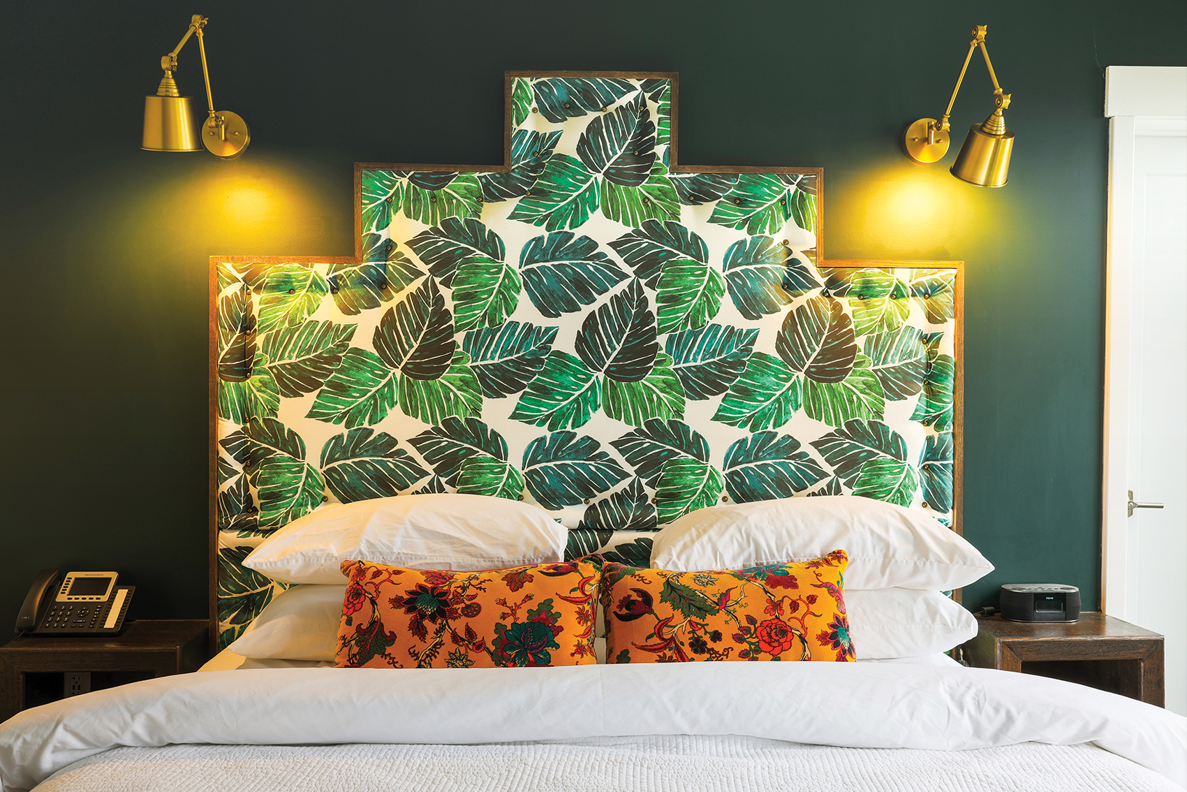
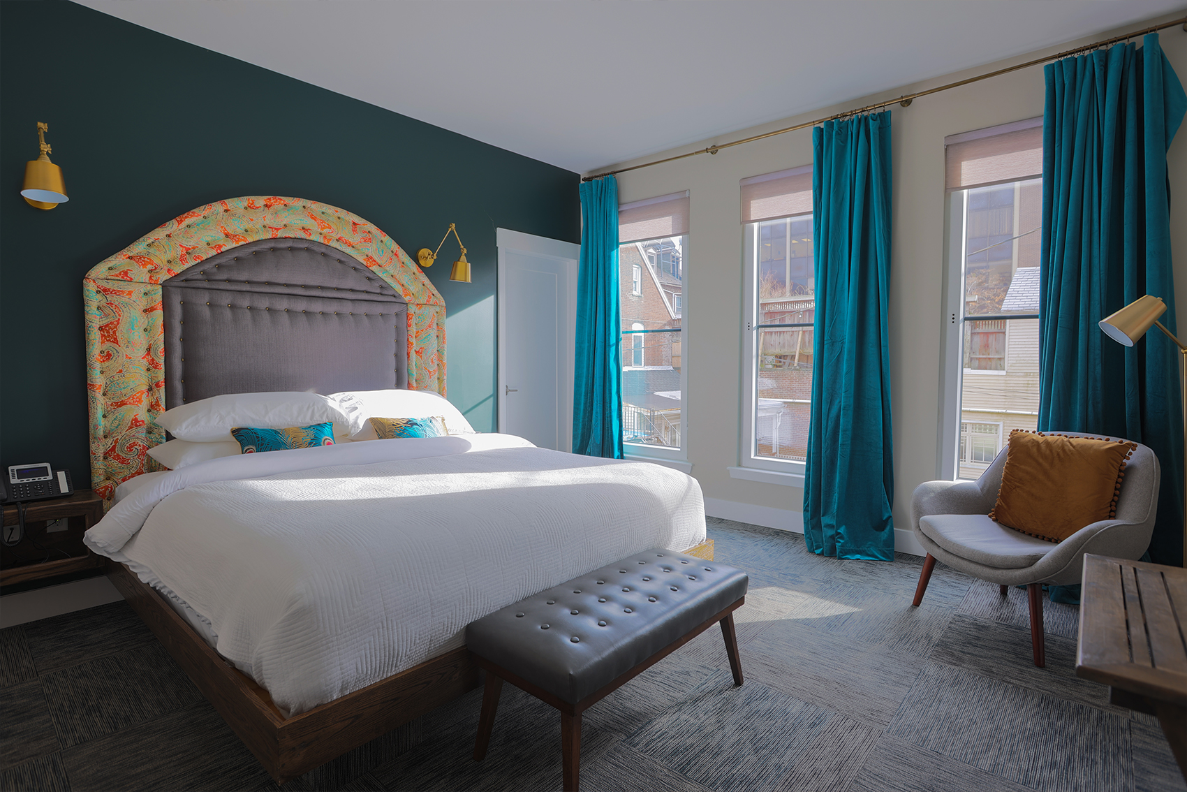
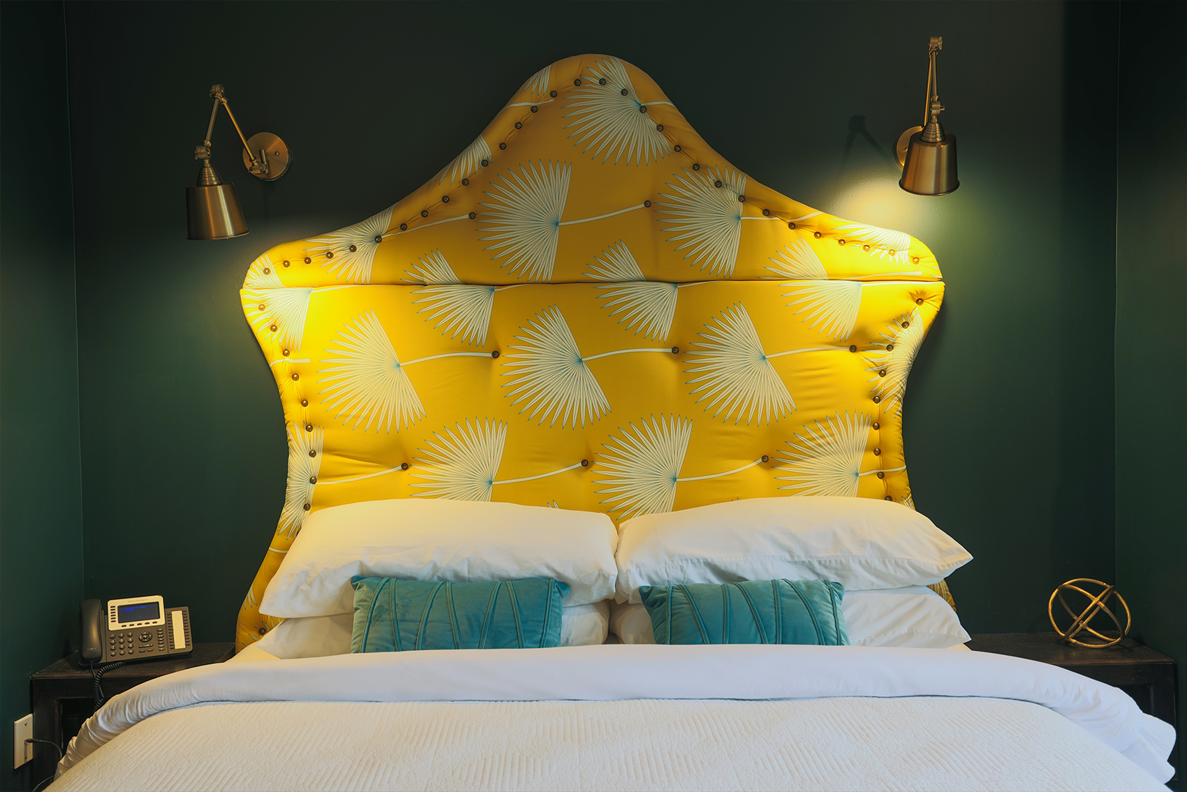
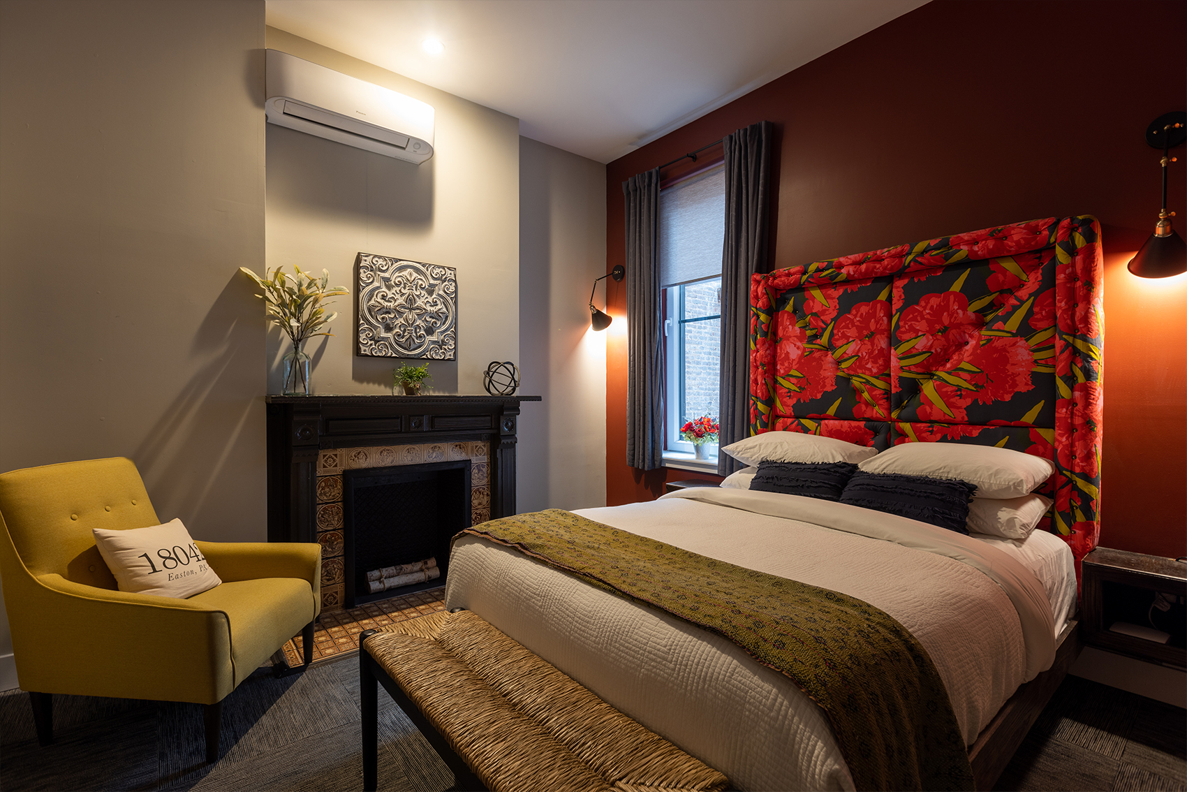
Gjevukaj worked with a Gusto team member who built the headboards' unique shapes: scalloped, undulating, even crenellated in Room 205, The Queen's Castle. Many of the vibrant prints came from Spoonflower, where artists offer custom patterns for fabric and wallpaper. Each headboard has an oversize nailhead trim corresponding to the finish of the room's sconces, be they brass or nickel.







