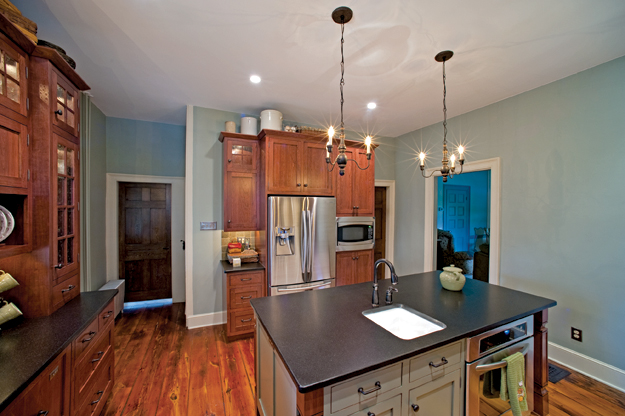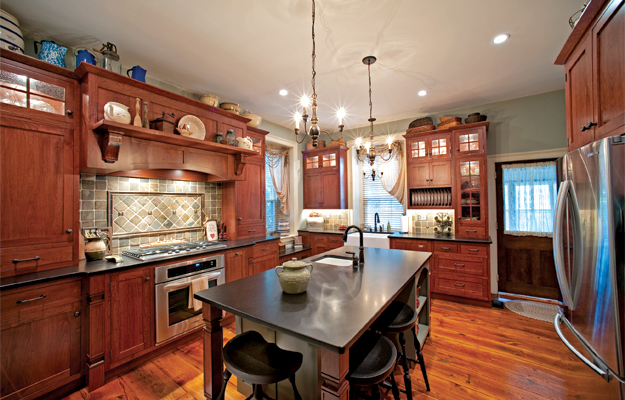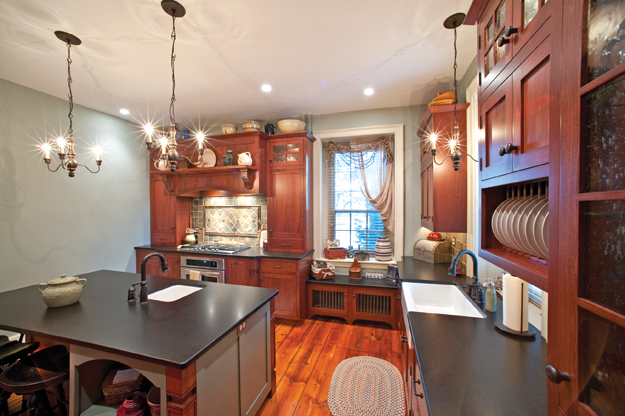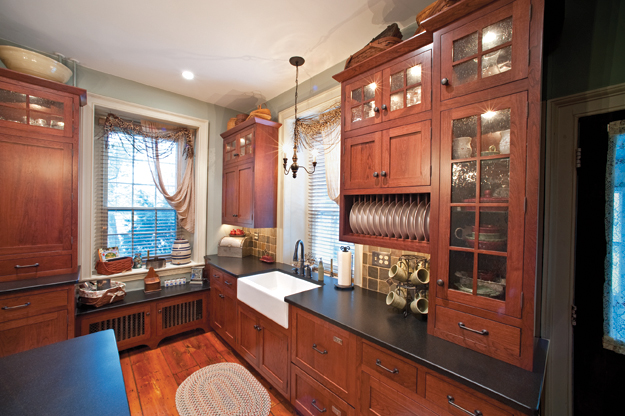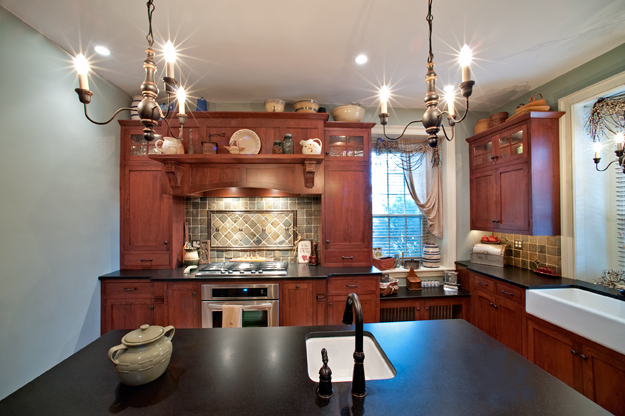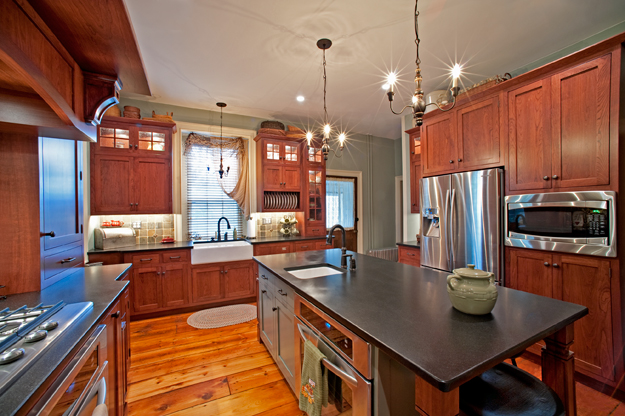Brader's Woodcraft, Inc.
Homeowners presented Brader's Woodcraft, Inc. with a specific goal—for their 1833 stone farmhouse to qualify and be listed on the National Registry of Historical Places. So, with that goal came the challenge to the builders of preserving and highlighting the characteristics of 19th century architecture and home interiors, while introducing current products and space planning that would raise the level of convenience and suitability for contemporary family living.
Three primary workstations were designed around the fixed design challenges of five existing doorways and two windows. A cast iron apron farm sink positioned at one window with ample counter space surrounding it serves as a convenient clean up station. An integrated dishwasher drawer with wood front panels and an open plate rack directly overhead maximizes storage convenience and minimizes wasted time spent transporting dishes.
A second workstation, which is designed around the six burner gas cook top above a 30” built-in wall oven, offers a welcoming hearth-like effect with wrap-around upper cabinetry that drops down either side. A mantel-style hood completes the effect.
A second built-in oven and an additional prep and clean up sink were incorporated into a third workstation, housed in the center island. Seating for three adds a layer of functionality as a casual dining space or quick stopping point for reading or laptop use.
Custom cherry cabinetry with Mission-style flat panel doors, which sit flush with the face frame of the cabinet, pay homage to construction techniques used in an earlier era. A hand-rubbed medium cherry stain was applied to the perimeter cabinets and sage colored paint was applied to the center island. Distressed bronze hardware complement lighting and faucets, and honed black granite simulates slate and provides a durable and stain-resistant countertop surface. A natural slate tile backsplash contributes the color ingredients needed to tie in cherry cabinets, a sage island and dark countertops.
As builders and homeowners attempt to repurpose and preserve, hidden gems can be found beneath the rubble, and in this case found beneath four layers of vinyl flooring. Original pine floors in relatively good condition were discovered by peeling back the layers and the decision was made to refinish the floors with a clear finish, which would allow the natural traits of the distressed pine to shine through.
Stainless steel, granite and slate warmed by pine and cherry bring this space to completion, and the outcome is a warm, welcoming and contemporary space incorporated into a house that has been standing for 179 years.
For a region that is undeniably considered to be traditional in its design tastes, the award-winning kitchens featured here are nothing less than exceptional and well-crafted. The investment made by homeowners' hints at not only the beginning of an industry turnaround, but also strongly conveys that as a culture we are placing value on time at home.
