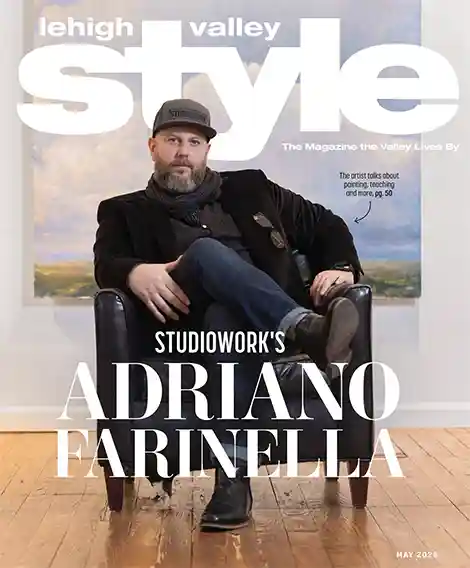



MasterPLAN's design expanded the overall footprint of this elevated outdoor living space and included features like a curved front and a rounded wall for charm and privacy. The feature wall was finished with brick and stucco to bring cohesion from front to back. They added character to the space by using a warm, rich and durable Ipe tropical hardwood as the decking material.
The homeowner requested a portico fountain, which MasterPLAN mounted to the feature wall, giving the space the relaxing sounds of trickling water. Underneath the fountain, they planted perennial boxwoods, surrounded by petunias, for year-round color. In front of the feature wall is the relaxation zone, complete with a fire table and comfortable furniture.
The homeowner also dreamt of a pergola, so they engineered a custom one on the deck, which was designed with a more traditional aesthetic and simple details. Star lights were installed in the upper shade beams of the structure to add a glimmer during the evening hours. They also included an outdoor, wet-rated ceiling fan to create a cool breeze while dining.
The team added an under-tread light to every other step of the staircase leading to the ground, and weatherproof under-deck lights were installed to illuminate the patio space at night.
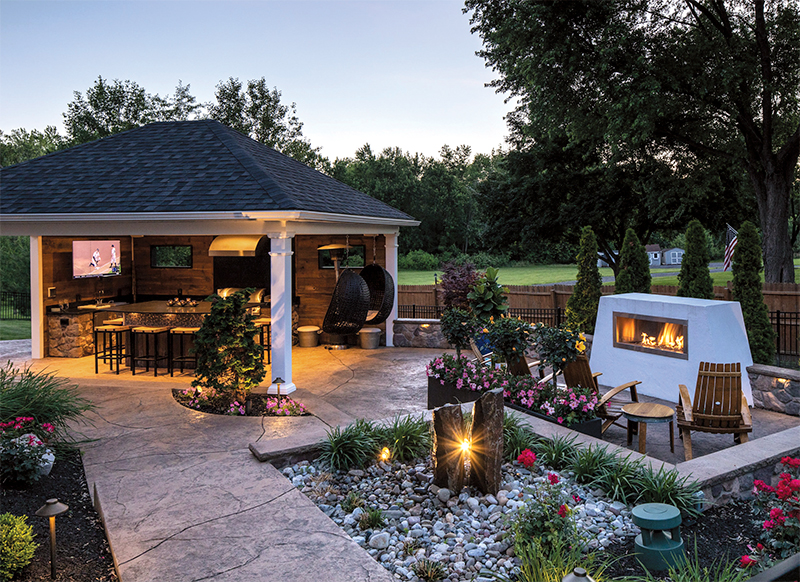
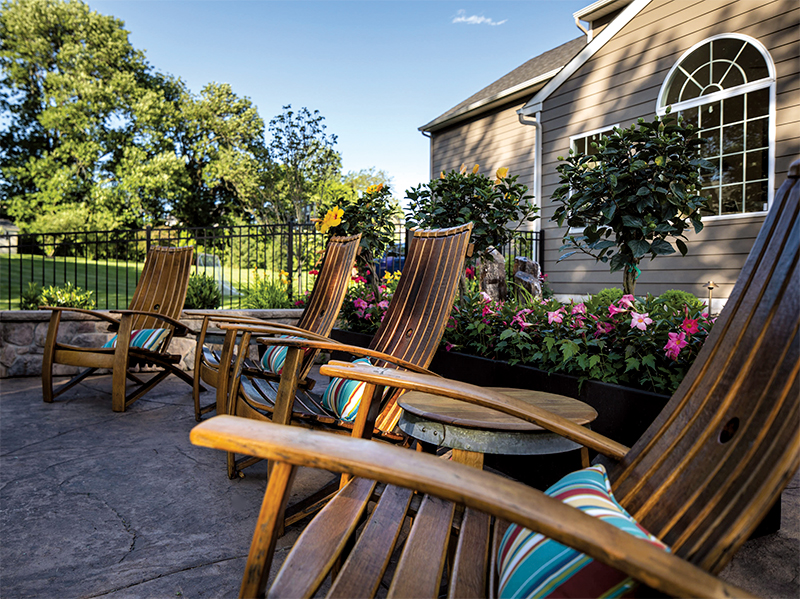
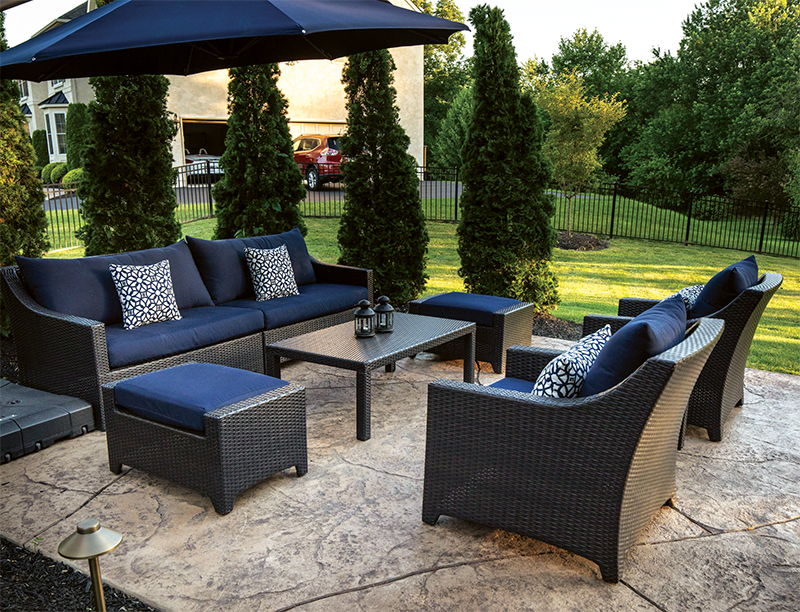
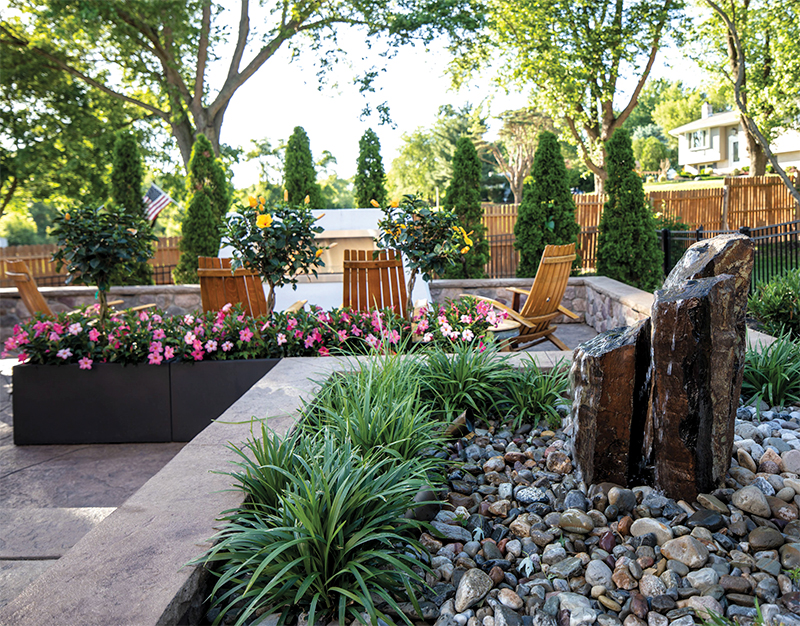
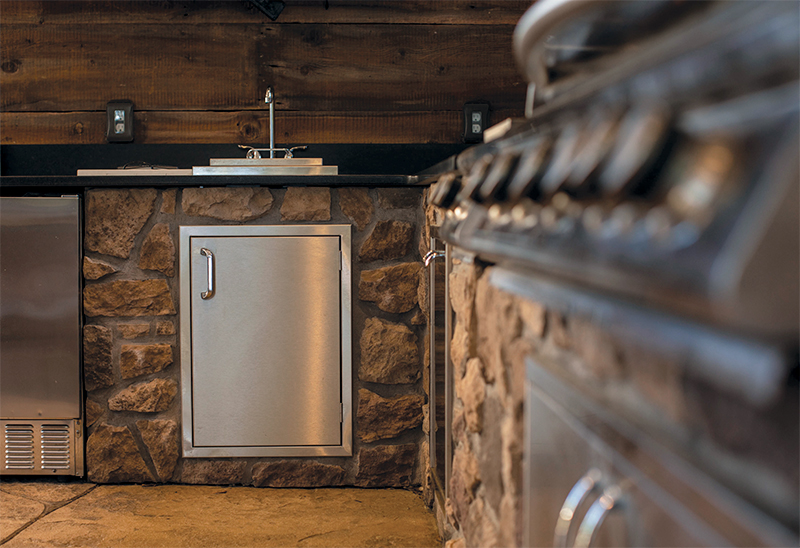
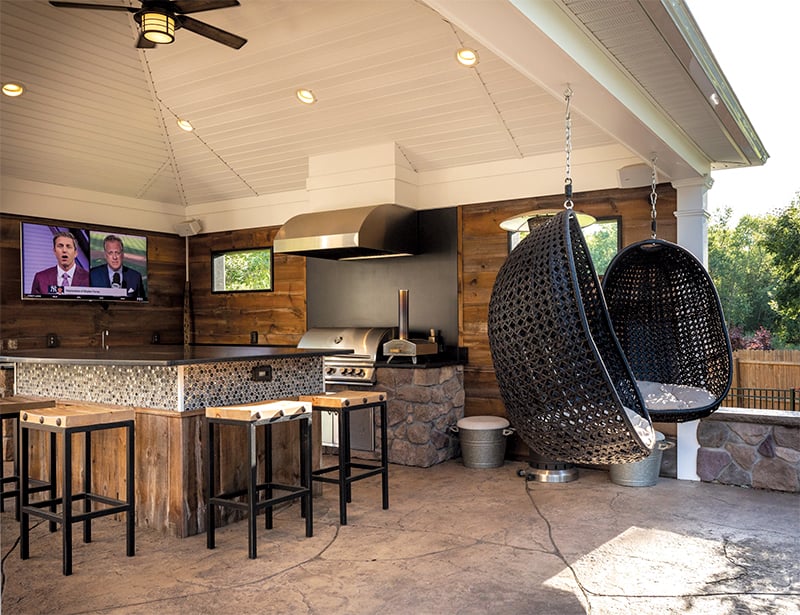
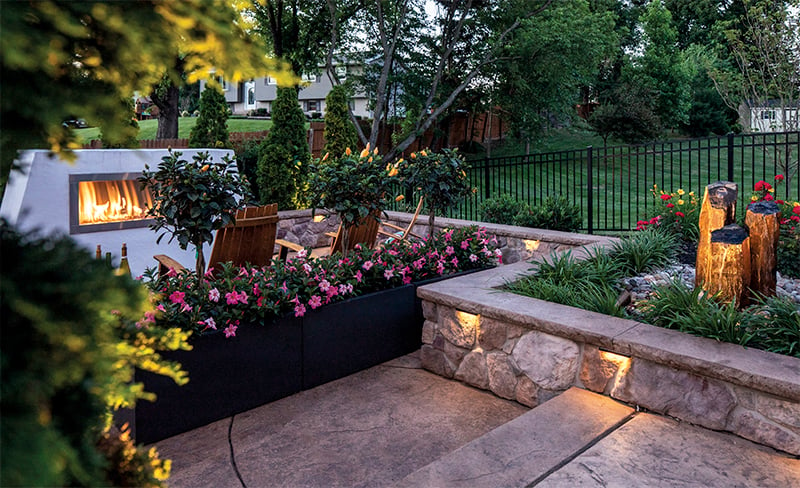
The Destination Zone
For this project, MasterPLAN used its custom 3D design plans to show the homeowners their team's vision for the space and ensure that all of their wish-list items would be fulfilled. The active household wanted an outdoor space for family fun and entertaining, but they got so much more.
Everyone knows that a home's kitchen is the intrinsic gathering space, so they wanted to give that same attention to the family's new outdoor kitchen. They incorporated all of the necessities, including an ice maker, double-drawer refrigerator, grill and ample storage. The granite-top kitchen island was designed to be large enough so that guests can relax and interact with the chef at work. The kitchen's structural protection from the outside elements, and a place for summer respite, was a custom pavilion, which acted as the main focal point from inside the home. The pavilion's walls were added to enhance the privacy of the space, and they incorporated two pass-through windows for comfortable cross ventilation. Meanwhile, the reclaimed barnwood-clad walls offer a rustic and contemporary flair against the beautiful cultured stone veneer. The kitchen's finishing touch was an outdoor-rated television and surround system, allowing the family of Penn State fanatics to stay outdoors during a big game.
The adjacent area was intended for relaxation and conversation, with a custom fireplace that's simple but also makes a statement. The natural gas unit fires up with the push of a button and creates an ambiance that instantly draws in friends and family. The team added stone veneer walls—the same kind as in the kitchen—around this space to double as added seating.
On the far side of the pavilion, they designed another destination zone, ideal for a firepit or comfortable lounge set. They installed a matte-black aluminum fence to keep Bailey, the family's furry princess, in and pests out. Low-maintenance landscaping and lighting were added around the entire project to soften the space and create a peaceful and beautiful spot for all to enjoy.
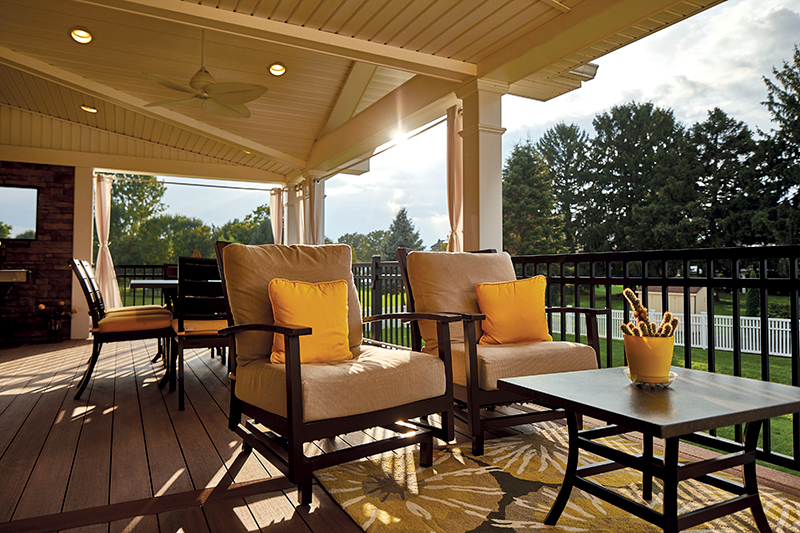
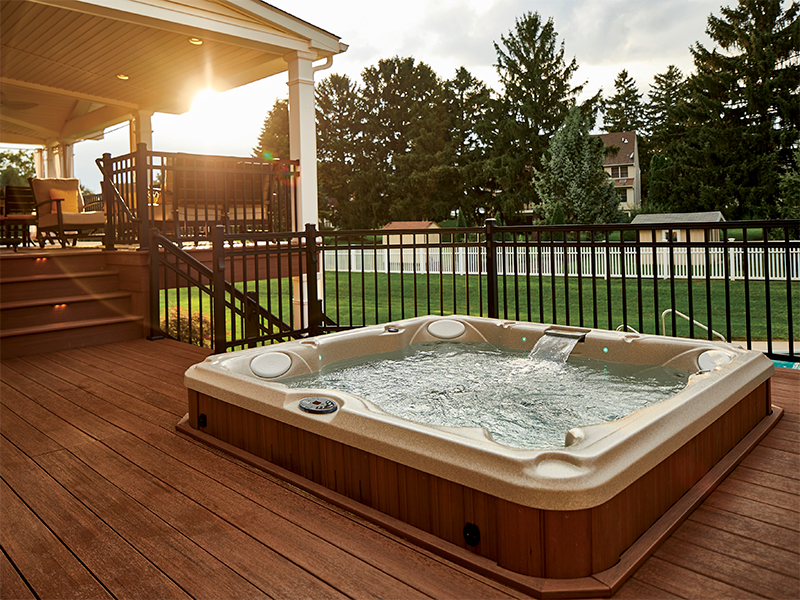
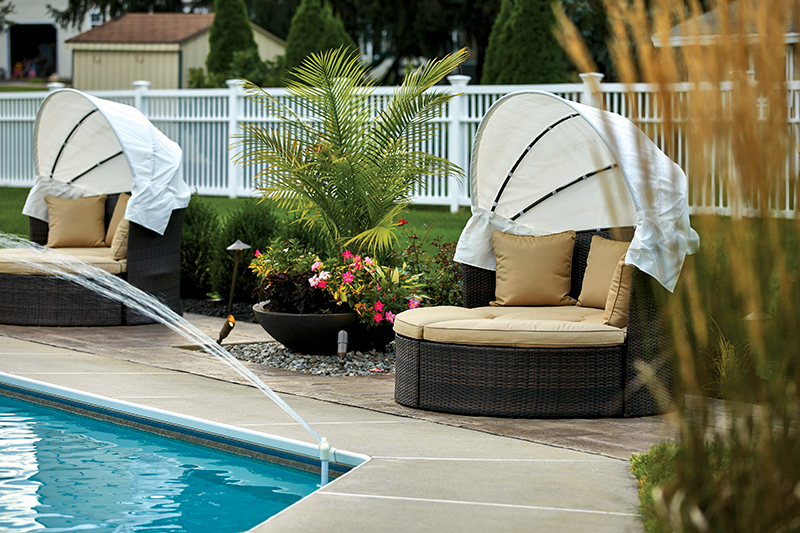
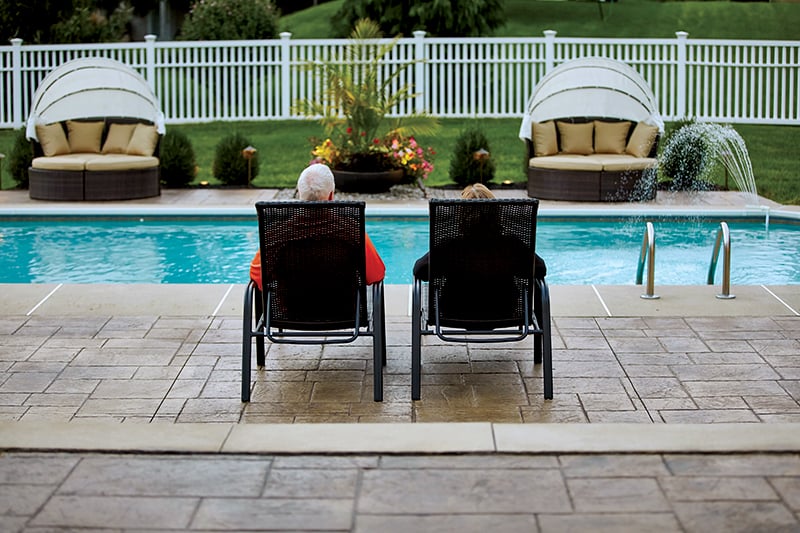
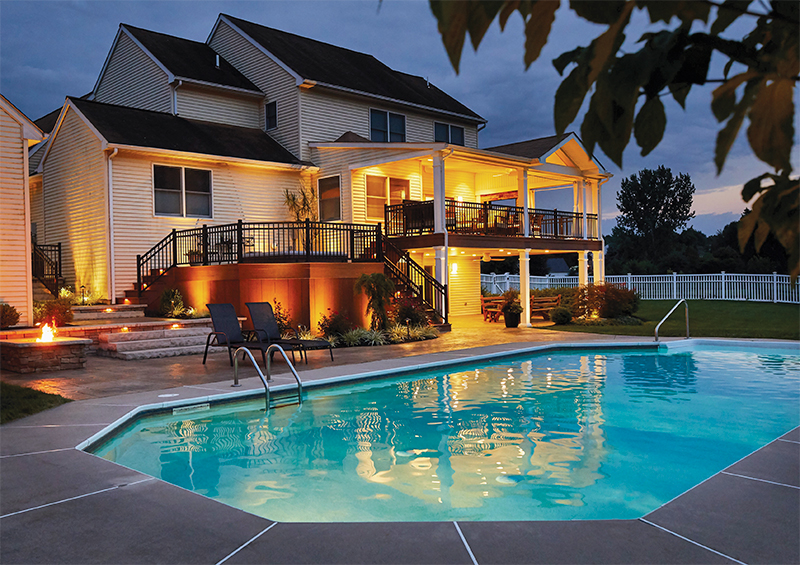
The Swim Zone
After 20-plus years of living with a deck they didn't love, these homeowners wanted to create the outdoor living space of their dreams! Their complaints included a trivial deck, not enough patio room and a swimming pool situated too far from the home. Overall, the backyard felt very disconnected. Enter MasterPLAN, the pros who could reimagine the space.
The first order of business was removing the existing deck and concrete slab patio—the features were not proportionate to the home or conducive to any outdoor activities. They set out to create a protected low-maintenance deck that would allow for grilling, dining and relaxation. They offered a seamless transition from inside to outside, as the deck sits level with the living room's patio doors. The roof system was a priority for the space as it receives most of the day's sunlight and heat. The team married beauty and function by creating a custom hybrid roof system to fit the home and strategically centered it over the existing wide patio doors, offering protection from Mother Nature.
They wanted to keep the layout streamlined and clean, so they decided to sink the hot tub into its own portion of the deck, perfectly hidden and separated from the main living area. From there, the homeowners have two staircases that take them to ground level, with one leading to a gas-fueled, stone veneer firepit. Meanwhile, the main deck staircase leads to the main pool patio area, with a connection to the under-deck patio space.
The patio is made with neutral yet complementing stamped concrete in Vermont slate. The main under-deck ceiling is finished with white Aztek slats, installed with enough spacing between to let any residual water run through. Meanwhile, the lower patio area also has an access door built into the deck skirting, so there is easy access to the hot tub electric panel. The space offers a seamless transition to the homeowners' finished basement.
Finally, they created a connection to the driveway, capitalizing on the natural grade of the lawn, and installed a tiered staircase, flanked by perennial landscaping and warm path lights.







