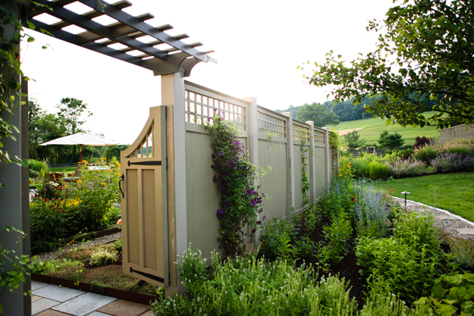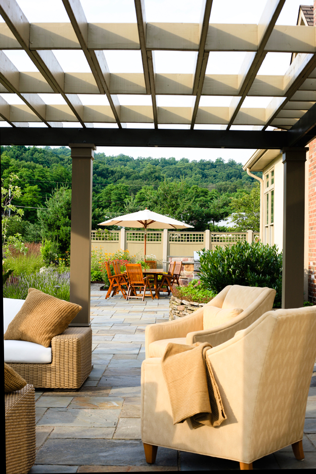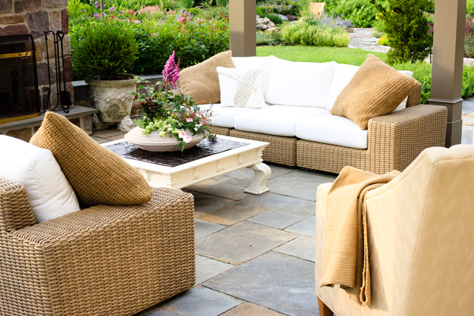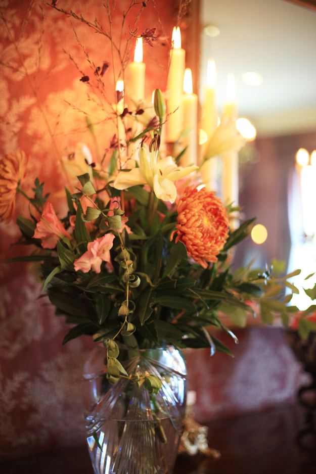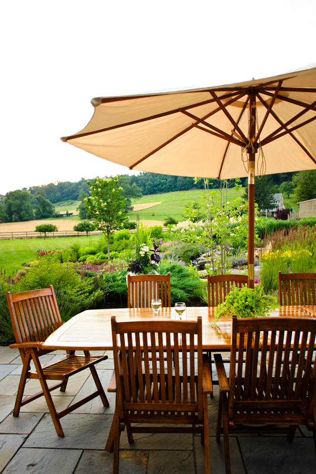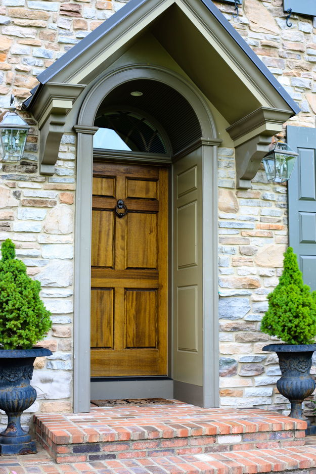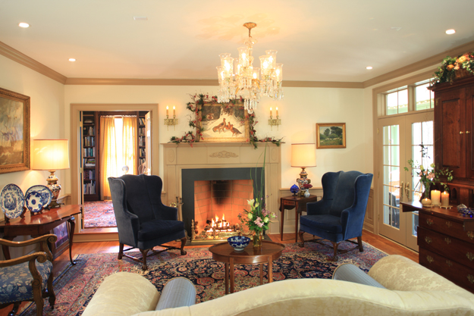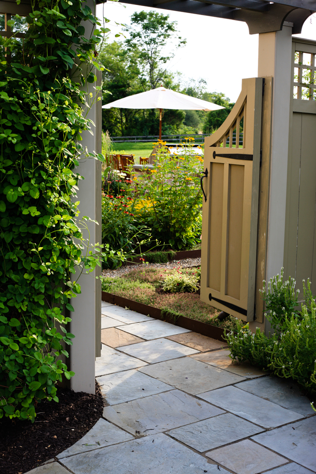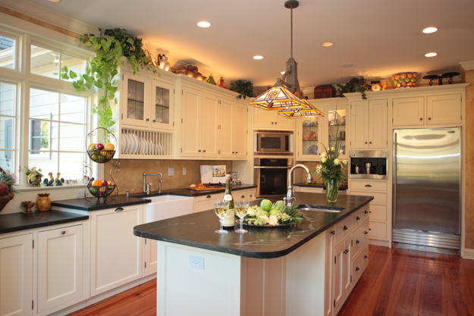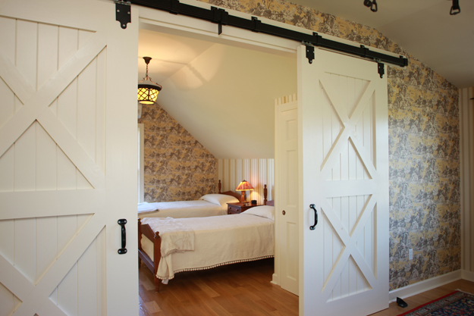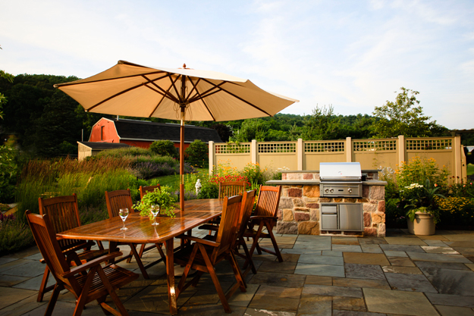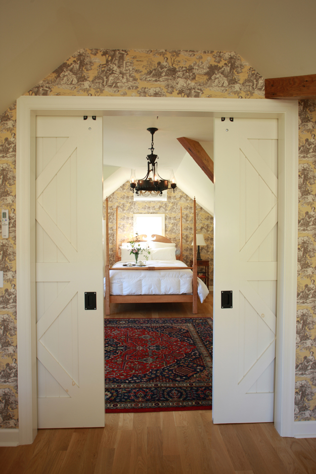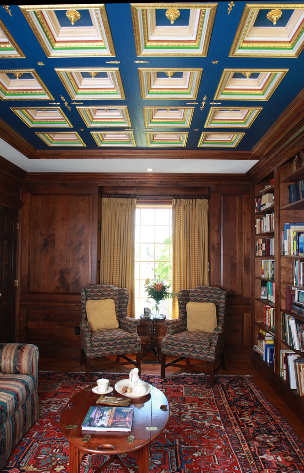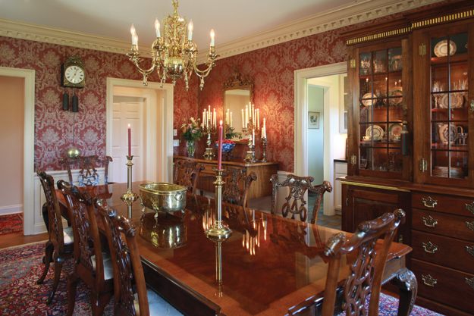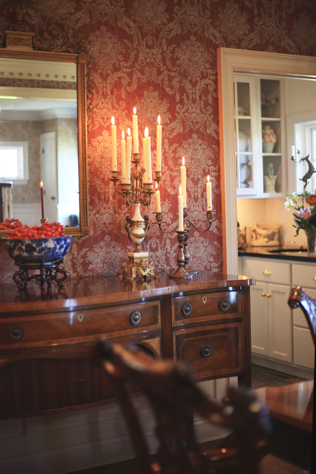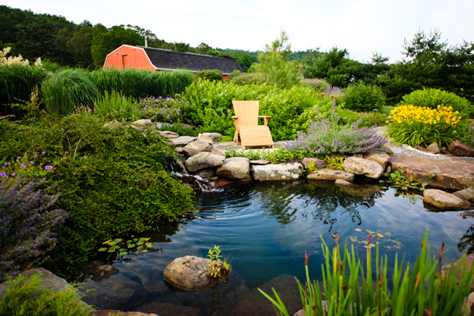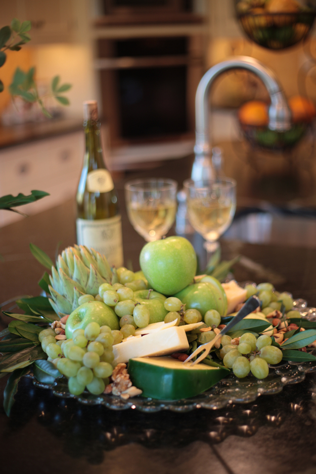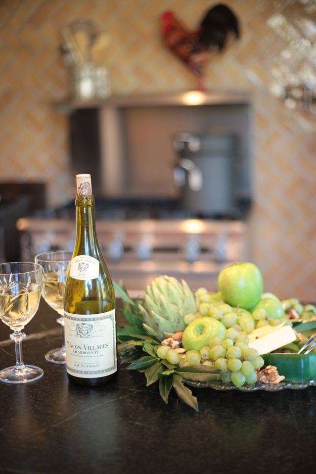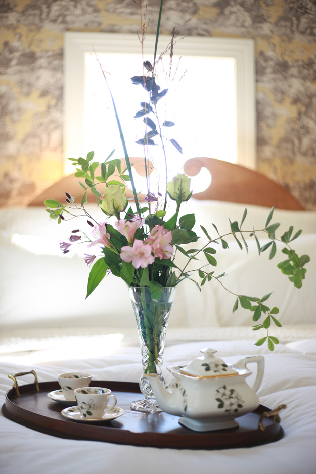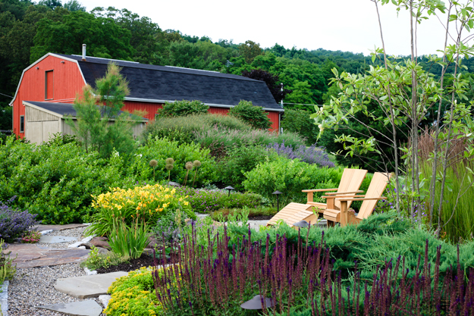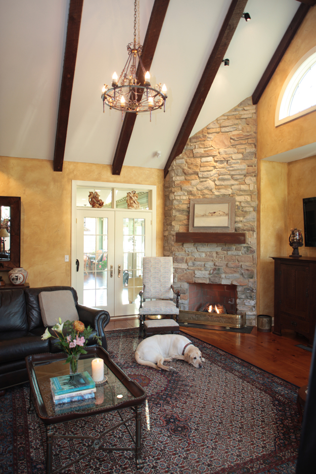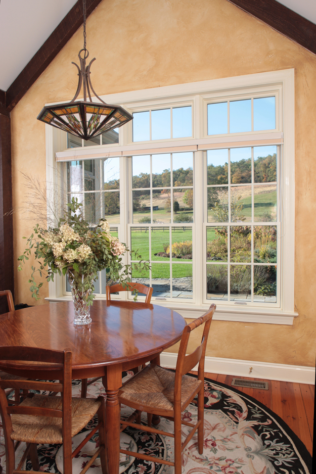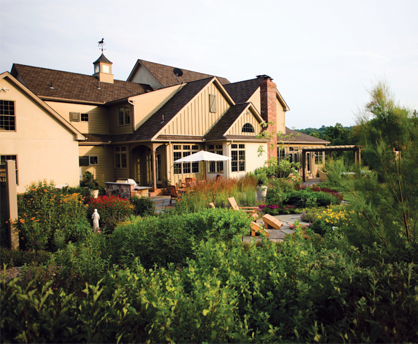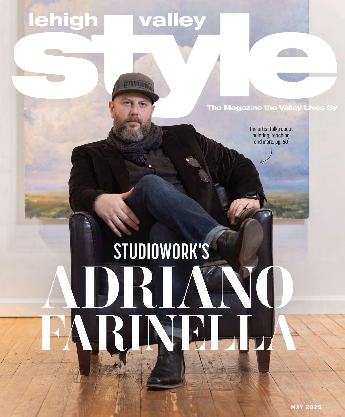
Building a custom home can be a huge undertaking even when someone else is doing the detail work. But for a Lehigh Valley woodworking enthusiast and his wife, the detail work was the whole point. Even before they had drawn up plans for their five-bedroom, farmhouse-style Hellertown home, they were wooed by the acres of picturesque land—and more so by the large barn that was the only structure on the property at the time. “My husband thought it would make a great workshop,” says his wife.
Working with Bethlehem's John Blair Custom Homes, the couple designed a home that would blend in with the property, which had previously been used to pasture horses. Their efforts worked out so well, it's hard to tell the home isn't a traditional Pennsylvania stone farmhouse that has been updated for modern living. But even more impressive is the exquisite woodwork—handmade shutters, wainscoting, ornate moldings and even furniture—designed, fabricated and installed by the homeowner.
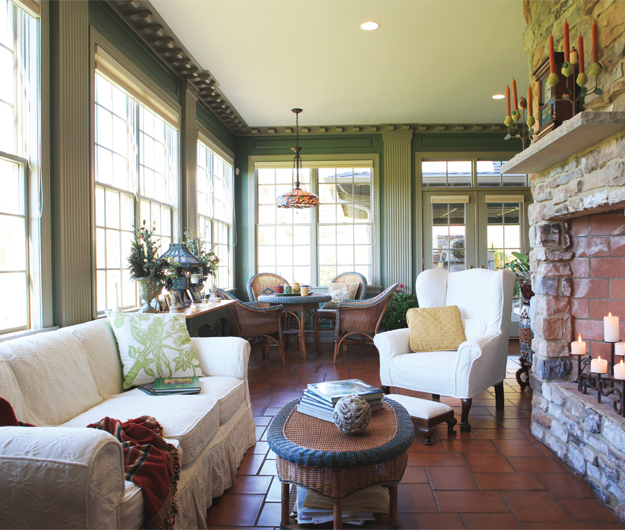
From a Hobby to a Home
A physician at St. Luke's University Health Network, he refers to woodworking as his hobby, but it's clear his passion and craftsmanship make it far more than that. Although no one in his family ever mitered a joint, he calls himself fortunate to have learned from fine artisans—the parents of his childhood schoolmates in Johnstown. He took a historical course here and there, but is largely self-taught.
Before his restored-barn workshop afforded the space for bigger equipment, he made do honing his craft in apartment basements and condos. The scope of his projects increased with the size of his living space, and he and his wife completely restored their 1800s Federal-style home in historic Bethlehem. As a result, they already had quite a collection of handcrafted wood pieces when it came time to furnish their new home.
In the formal living room alone are three tables—a smaller round one used as a coffee table in front of a pair of Baker wing chairs, a drop leaf side table and another side table with fancy carved cabriole legs—as well as a cherry wood secretary desk. The desk, recalls the woodworker's wife, had been crafted largely with hand tools because at the time they had just moved to the Lehigh Valley and were living in an apartment. “All his woodworking equipment was in the basement,” she says. It was only after they moved to the house in historic Bethlehem that he could even assemble it.
Although no one in his family ever mitered a joint, he calls himself fortunate to have learned from fine artisans—the parents of his childhood schoolmates in Johnstown.
The room's simple crown molding—it was one of the few in the house done by the builder, not the homeowner—helps the handcrafted elements, including the carved wood fireplace surround, stand out even more. The fireplace itself is actually double-faced; its opposing side is all stone and opens into the adjacent sunroom, which the owners describe as “a gazebo turned inside out.”
Originally, they intended to use the space as a sun porch and leave it open to the outdoors, but changed their minds so they could enjoy the great views it afforded year-round. One outer wall is made of brick, as though the room was an addition, and the floors are an Italian-made terra cotta tile with radiant heat beneath provided by Antonio Coletta Construction-Masonry and Stonework of Warminster. But the woodwork takes center stage: fluted columns between the large floor-to-ceiling windows and oversized dentil moldings, each one carved and molded and shaped by hand, the pattern like what you'd see around a gazebo. The owners say it gives the room a lighter, more whimsical feel.
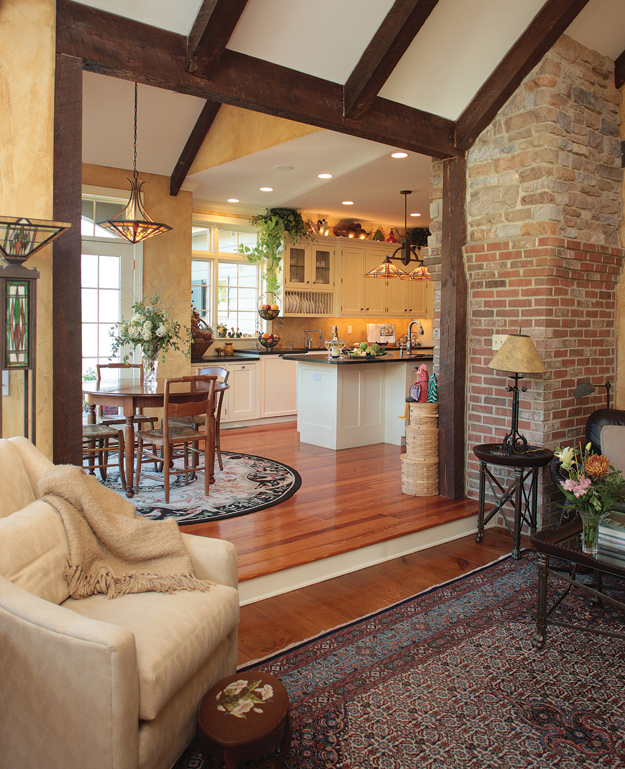
Labor of Love
In contrast to the sunroom's cheerful, painted moldings, the darker, natural, floor-to-ceiling paneling in the library strikes a far more dramatic tone. As a rule, the craftsman says, it's best to let the type of wood and the piece's function dictate whether it's painted or stained. “If you use cherry or walnut or tiger maple, the beauty of the wood should never be covered up with paint,” he says. “Pine, poplar and maple would receive paint more traditionally.” (The only exception being the exposed natural pine beams shoring up the house's vaulted ceilings—even if they aren't technically structural.) “For us, it seemed warmer and richer to have stained wood in the library.”
He had been saving the wood, which came from walnut trees that grew on his father's property in Johnstown and had been lumbered years before. They had used a lot while fixing up their previous home in Bethlehem, which left little room for error. But that wasn't all they had saved from their previous home: the library's stunning pièce de résistance, a brightly painted and gold-leafed coffered ceiling that was inspired by one at the Metropolitan Museum of Art, had originally been installed there.
“We couldn't just leave it there,” says the artisan's wife. It wasn't easy—the ceiling is made in two pieces but is still heavy enough that it took four or five men to help carry it up the steps when they first installed it in their old house—but they managed. “It was in storage for about four years, and we didn't know where to put it,” she says. When they finally decided on the library, the room's dimensions were slightly larger than the size of the ceiling, so her husband created a molding around it.
“He can custom build something for whatever little nook or cranny needs to be filled.”
A friend had taught them the gold leafing technique they used on the ceiling, and they repeated it on a china cabinet that now stands in the formal dining room. The only other handcrafted furniture in the room is a small demilune table, but those two pieces blend seamlessly with the elaborately carved dining set and buffet. Even the architectural woodwork like the cornices have carvings and embellishments that were made to match the work on the legs of the table and chair backs.
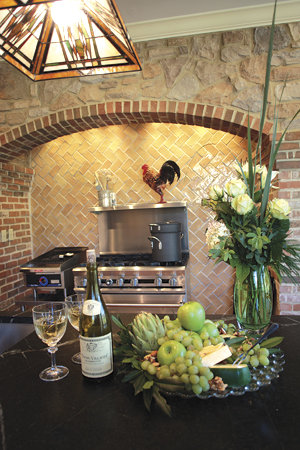
With its elaborate crown molding, wainscoting and antique silver candlesticks, the room can host plenty of large gatherings in style, but the owners say that most of the time they entertain, their family and friends end up congregating in the kitchen. Large, bright and airy, with cream-colored cabinetry by Brader's Woodcraft and modern stainless steel appliances, including a built-in Miele coffee station, it's one of the more modern-looking rooms in the house. Details like soapstone countertops, a farmhouse sink and wide-plank heartwood pine floors keep it grounded in the period feel the owners were striving to maintain.
Across from center island is a recessed stone and brick alcove housing the stove and an indoor grill. The owners, who copied the design from a similar photo in a magazine, felt the contrast of materials and geometry of the bricks, which are arranged in a herringbone pattern on the rear wall and arched in front, would add interest to the space.
This room, like the adjoining family room, is more casual, without the elaborate architectural flair of the formal rooms. But even here, the owner's woodworking influence persists in the small circular cherry wood table and chair set in the eat-in area, custom made for the space. “He can custom build something for whatever little nook or cranny needs to be filled,” says his wife. He also outfitted the pantry just off the kitchen with shelves for cookbooks, linens, and storage space.
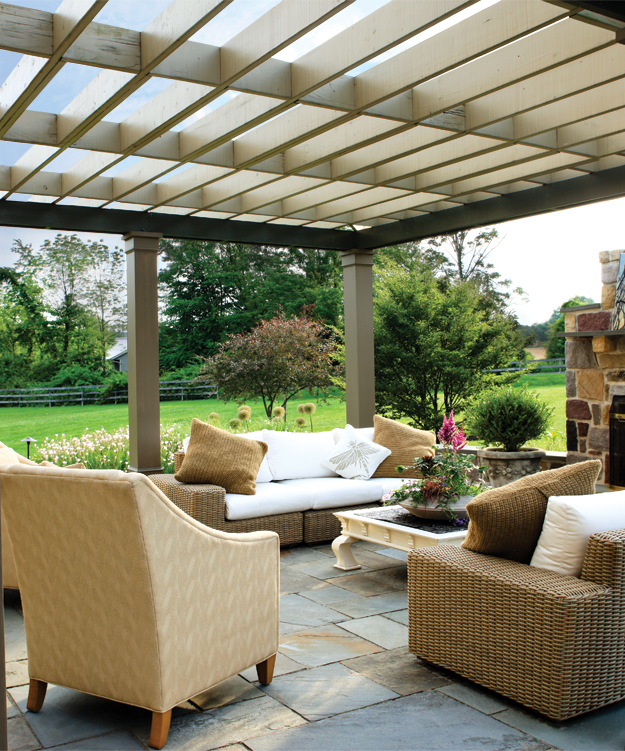
Inside and Out
The most recent, and ambitious, project has been transforming the space over the garage into a place to accommodate the overflow of family and friends who come to visit the couple.
For one bedroom, the woodworker constructed a four-poster pencil-post bed of tiger maple, an exotically patterned wood. The frame features a traditional heart carving in the center of the headboard, and a delicately turned railing at the footboard, which both owners agree is one of their favorite pieces.
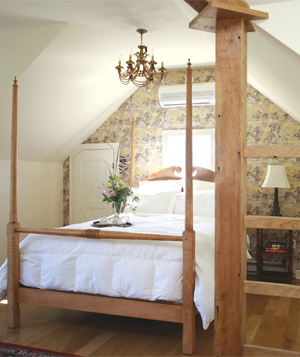
To continue the Pennsylvania farmhouse look, there are period-looking details including an angled door for a small storage closet, and a wood ladder in the style of the exposed beams, made to look like a remnant of some original building that might have existed.
A second room with twin beds and the same French Country toile wallpaper can be partitioned off with a set of white-painted barn-style sliding doors. Close the doors, and you have two private bedrooms; open them, and you've got one master suite. Another idea inspired by a magazine photo, the doors were hand-built and weigh around 250 pounds apiece, requiring an industrial hardware track that the homeowners say only adds to their beauty. “I felt that really gave character to the room,” says their maker. Guests, he says, agree. “People who stay here say they feel like they're at the bed-and-breakfast.”
It probably doesn't hurt that the bright, airy room overlooks the garden area, which rivals any of the interior spaces in sheer beauty. After construction was complete, the homeowners recruited landscape designer Scott Rothenberger to create a worthy outdoor oasis. The property was expansive but flat—fine for the horses that had once grazed here, but not so useful for its current inhabitants. It also had one flaw: a large sand mound directly out back that covered up the septic system. “All you saw was this big mountain of lawn,” Rothenberger says.
He had soil brought in to re-shape the landscape and make the mound blend in with its surroundings. This also afforded an opportunity to get the elevation he needed for a water feature: a streambed that flows over rocks and cascades in a waterfall to fill a manmade pond. “A lot of times, people will put a pond right next to a patio, and then you're right on top of it,” Rothenberger explains. “But this has distance so you get that vista.” He created a sitting area—the first of three outdoor living spaces—around the pond with Adirondack chairs. “It's a great place to relax, read a book, enjoy a glass of wine,” he says.
The other two outdoor areas are more formal: a designated dining and living room. The former has a grill station and table set up on a Pennsylvania bluestone patio, the latter, a pergola-topped seating area with a fireplace that faces the sunset.
The fence and pergola add height to the formerly flat backyard, and the gate, Rothenberger says, “creates a sense of entry. You know you've arrived.”
Swaths of plantings and lush gardens that include plots for herbs, cutting flowers and vegetables, surround the entire area. It felt important to convey a sense of “meadow” to tie the land back to its original purpose, so Rothenberger favored large drifts of ornamental grasses such as Calamagrostis Karl Foerster, which he says “blows in the wind but doesn't flop over.”
He also planted with seasonal interest in mind, so that even in the dead of winter, the landscape would have berry-bearing shrubs to add color. The design also needed to be low-maintenance, drought-tolerant, deer-resistant and sustainable.
A friend of the owners, Ted Mitchell, did all the stonework other than the patio, but all the wood pieces, including the pergola, main garden gate, and a garden fence, were built and installed by the homeowner. “I did the initial design, and he took it and ran with it,” says Rothenberger. The fence and pergola add height to the formerly flat backyard, and the gate, Rothenberger says, “creates a sense of entry. You know you've arrived.”
The homeowners are equally satisfied with the results, and say they enjoy the flow from the inside to the natural beauty of the outside surroundings and landscaping. It truly was a labor of love.
