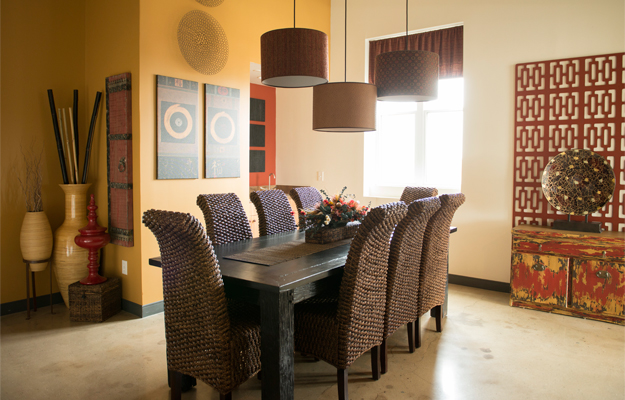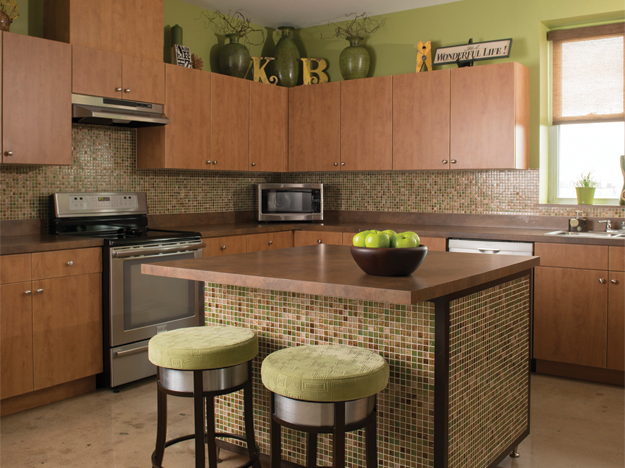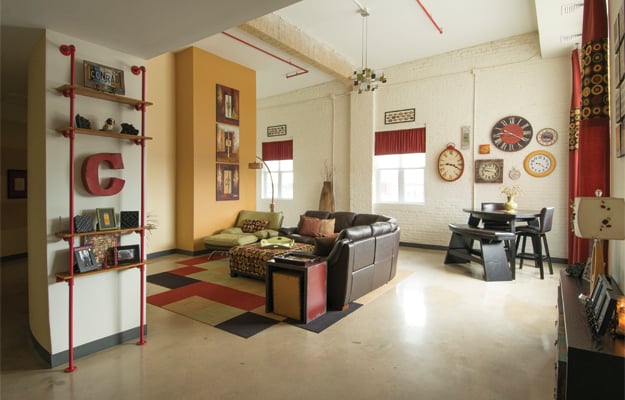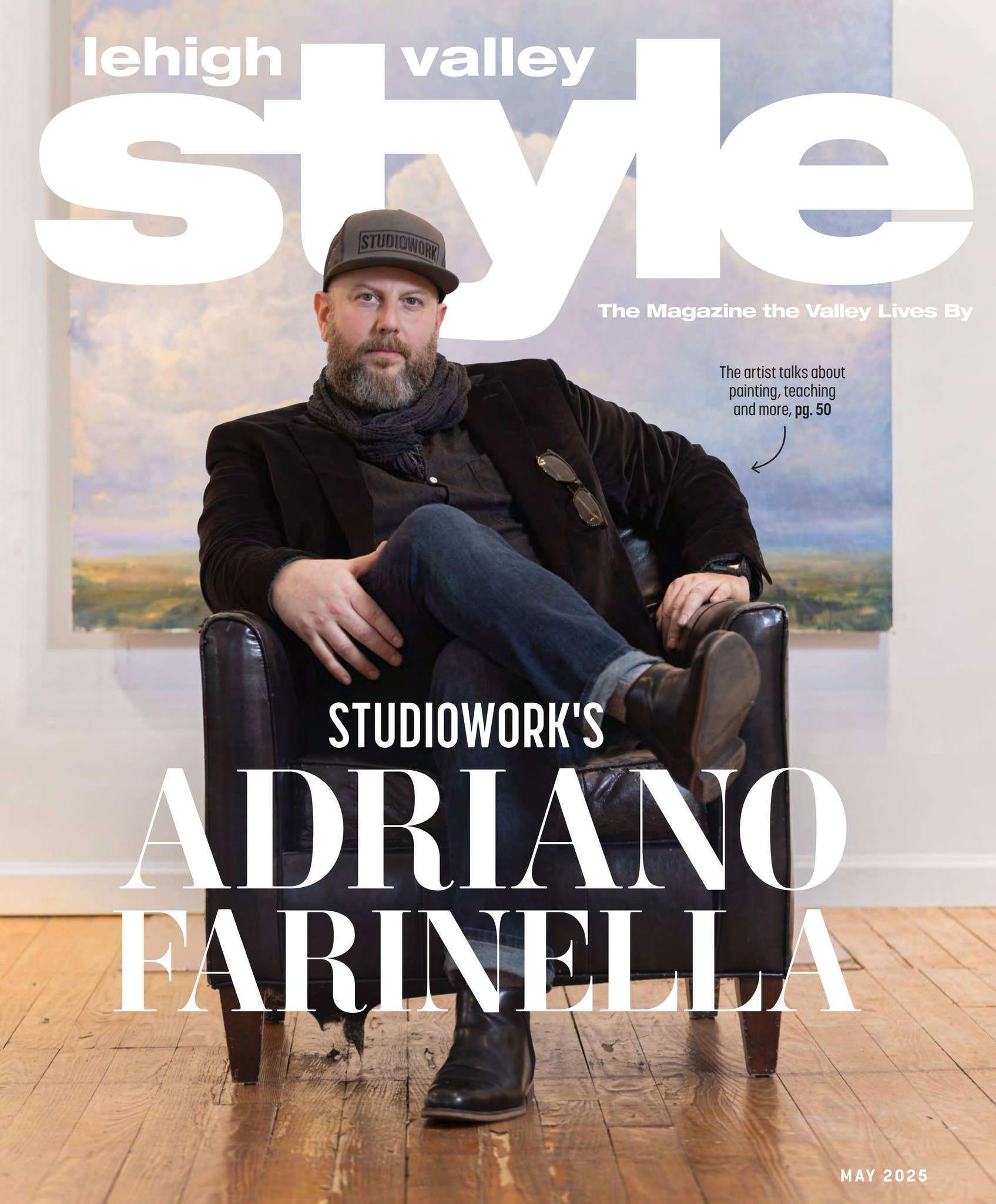
Thirty-four hundred square feet of stark, empty, white space can be either the most intimidating thing facing a homeowner, or the most exciting. For Kim Conrad, it was definitely the latter.
She saw nothing but potential in the blank walls and soaring ceilings of what had been, until recently, a commercial warehouse space in Allentown. So much so that she and her husband Bill committed to moving there before either of them had even set foot inside—or within 2,000 miles of the building, for that matter.
Each of the apartments enjoys an open floor plan, high ceilings and polished concrete floors...
A decade prior, the Conrads followed Bill's job as a regional director for a healthcare technology management company from their native Harrisburg to first, California and then, Arizona. Looking to return to the east coast, they considered lofts in Philadelphia and New York but were discouraged by the cramped quarters and inflated rents.
Then they spied the listing online: an open-concept, industrial-modern penthouse in the heart of Allentown's business district. All those high ceilings. All those white walls. To Kim, who had decorated both of their previous homes, it was the perfect big, blank canvas.

Rich warm tones and earthy accents help balance the coolness of concrete floors throughout the home.
The Best-Kept Secret in Allentown
She wasn't the only one to see it that way. For most of its 80-year history, the 1930s-era building served as offices for the Mayflower Moving Company and as a distribution center for a magazine publisher. It wasn't until 2008 that New Jersey-based architect Nicholas Tricarico purchased the property with the intention of transforming it into SoHo-style lofts. He divided up the massive space on the lower three floors, creating five luxury apartments on each, crowned by the sprawling 3,400-square-foot penthouse. His grand vision, coupled with an appreciation for the architecture of the Palace of Versailles in Europe, led him to dub the restored building Versailles At Eighth.
“This is probably the best-kept secret in Allentown,” says Ken Palumbo of the Frederick Group, the property's listing agency. Each of the apartments enjoys an open floor plan, high ceilings and polished concrete floors, and share use of a common atrium, lobby and parking garage (a rare treasure, as any city dweller will tell you).
“I picked out the colors, and she told me whatwalls to put them on.”
Still, Palumbo was initially concerned that despite all the aesthetic benefits, the lack of bedroom doors on the spacious, whitewashed rooms might be a turnoff to potentials tenants. After all, he acknowledges, “This is not typical family-style living.” He convinced Tricarico to hire Shoshana Gosselin, a Lehigh Valley-based interior designer. A unified color scheme for the hallways and common areas broke up the endless expanses of white-on-white and made the place seem less like a massive shoebox and more like a home.
Palumbo needn't have worried, though, at least as far as the penthouse was concerned. The Conrads' two children were both away at college, and even without interior doors, the open floor plan still affords plenty of privacy during their occasional guest visits thanks to the shotgun-style layout of the four bedrooms beyond the main living space.
The white walls were another matter. Immediately following the Conrads' July 2012 move-in date, Kim hired Gosselin for a two-hour consultation. “I picked out the colors, and she told me what walls to put them on,” Kim says. Though the home's modern bones and polished concrete might seem to call for cool or neutral shades, Kim naturally gravitated to the kind of earthy tones she'd had in her two previous homes. Besides warming the large, open space—which took close to 24 gallons of paint to cover—the result meshed nicely with the exposed brick as well as furniture and artwork the Conrads had brought with them from the West Coast.
That one-time consultation would be all the interior design help Kim would need. She started planning the second she saw the listing photos, and even with a deadline imposed when the Old Allentown Preservation Association asked the Conrads to be on their 2012 tour that November, she never slowed her pace. “After we moved in, we spent one week living with just mattresses and lawn chairs and I was dying to get started,” she recalls.

The kitchen's open floor plan allows great opportunities to gather when the homeowners entertain.
Do Something Creative Every Day
What she lacked in formal training, Kim more than made up for with a keen eye for detail and a professional's design decisiveness. Never a fan of plain white surfaces, she had the kitchen appliances upgraded from white to stainless steel, and hired a local faux artist, Wendy Wolf, to touch up the master bath. “It was so sterile-looking before,” Kim recalls. She had Wolf paint one entire wall the color and texture of a green vase she had, and asked the artist to conceal a white plastic access panel below the sunken tub by faux painting it the same stone swirl of the surrounding tile. The result blends in perfectly.
The Conrads were able to use plenty of furniture and décor from their previous home in Arizona, but Kim replaced all the standard ceiling light fixtures, in one case selecting the fabric for shades herself and having them custom made. She also had Allentown furniture maker William Kreider, an artist with a modern-industrial bent, known for using reclaimed materials, fashion a shelving unit for the main living area out of bright red-painted pipes and pieces of wood salvaged from old bleachers at Hellertown High School. The shelves are as much a piece of art as what they hold, and can stay relatively uncluttered since Bill had a friend who installs audio systems consolidate all the room's electronic equipment—TV speakers, cables and the like—into a closet near the front door.
But these instances were exceptions; in most cases, Kim preferred to make what she wanted herself. Knowing what a challenge and expense it would be to find window treatments the right scale for the huge panes that let light and fantastic city views into the living area, she fashioned some herself from two store-bought panels, stitched together with a swath of a contrasting fabric—left over from upholstering the room's ottoman—in between.
In one of the four bedrooms, dubbed the Rock ‘N' Roll Bedroom for its music-themed décor, Kim crafted a mirror frame from old vinyl LPs. As efficient as she is creative, she also fashioned chain link towel hooks in the adjoining bathroom from a length leftover from the bedroom's chandelier.
With its oversized walls and high ceilings, the loft could double as a gallery, which meant there was more than enough room for the assortment of artwork the Conrads brought with them from Arizona. Kim hung every piece, and curated a few new exhibits herself, including a collection of clocks on one living room wall, a framed matchbook cover bearing the logo of the Mayflower Moving Company that she found on eBay while researching the property, and a print of the words that sum up her personal mantra, “Do something creative every day.”
“After we moved in, we spent one week living with just mattresses and lawn chairs..."
She knew she needed something special for the short, curved brick hallway that winds from the penthouse's main entrance and living area around to the kitchen and dining room and is one of the space's standout features. So Kim found the sheet music to Billy Joel's “Allentown,” and framed each page, hanging them in a row along the wall.
One of the four bedrooms, which has been pressed into use as a home office, is hung with pug-themed art in homage to the couple's favorite dog breed, which they also collect, in a manner of speaking, having rescued three. Their current roster includes Yuma, Rocco and a pug/Boston terrier mix named Pejai, in honor of two previous pugs the Conrads owned, Phoebe and Joel.
All of Kim's handiwork was on full display last November, when roughly 500 visitors came to admire the newly decorated penthouse as part of the Old Allentown Preservation Association's annual tour. “The space was like a magnet,” says Palumbo. “It was the highlight of the tour because you don't expect to find this in Center City Allentown.”
The location has other perks as well: the Allentown Brew Works is within walking distance, there's a new hockey stadium set to open two blocks away, much to the delight of Bill, a lifelong fan (he and Kim had their first date at a Hershey Bears game), and the huge windows of their penthouse frame stellar views of the fireworks after every Iron Pigs baseball game. “We really love it here,” Kim says. For a while, at least, the perpetual decorator adds, “I don't see changing anything.”















