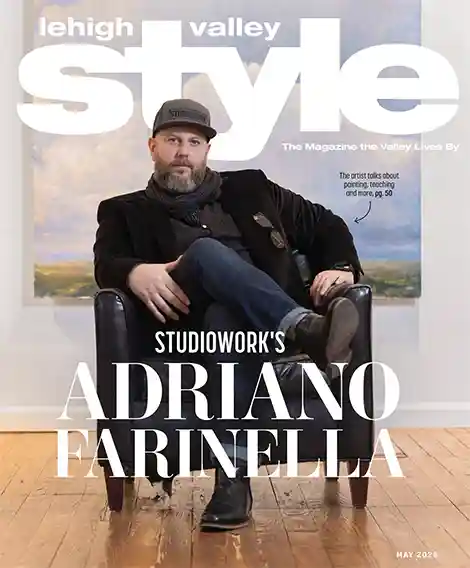Some people go down the stairs to an unfinished basement and see a cave, but when Shweta Jajodia stepped down into this empty basement in Breinigsville all she saw was opportunity.
“When I walk into a space I can see the place finished in my head,” says Jajodia. This came
in handy for the fun-loving family of four who tasked her design firm, SJ Interiors LLC, with transforming their 1,600-square-foot basement into a fully functional space, complete with full kitchen, bath, theater, office and play space. Having hit roadblocks with a previous contractor, they were anxious to hand over the reins to someone who would oversee the project from start to finish and give shape to their dreams. With Jajodia, they found their perfect fit.
“Finishing a basement can be equivalent to building a house on a smaller scale,” says Jajodia. It can be overwhelming for homeowners, who typically greet her with fistfuls of pictures from the internet or torn from magazines—yet are unsure how to make it happen. “They can give me a list of 10 things but my job is to take it a step beyond and bring in elements they hadn't thought of.”
Jajodia and the Breinigsville homeowners kicked off the design process with a lot of brainstorming, allowing her to understand their personalities, tastes and how they planned to use the basement. All this helped inform her space plan—a sketch mapping out the future basement and the flow between spaces. It's the most vital step in the design process.
Jajodia next presented a “concept board”: a visual representation of her ideas for each basement area. “This is where I put together samples of finishes so the client can see how they interact and how the spaces flow into each other,” she explains. A neutral palette of grays and white with occasional pops of warm wood tones was nailed down at that first meeting. Furnishings, art and accent colors were addressed much later in the process.
The end result is nothing short of spectacular. “The homeowners told me they could never have done this by themselves or imagined their space had so much potential,” says Jajodia. One can only hope for an end to the pandemic so the family can start entertaining again, this time in their new basement.
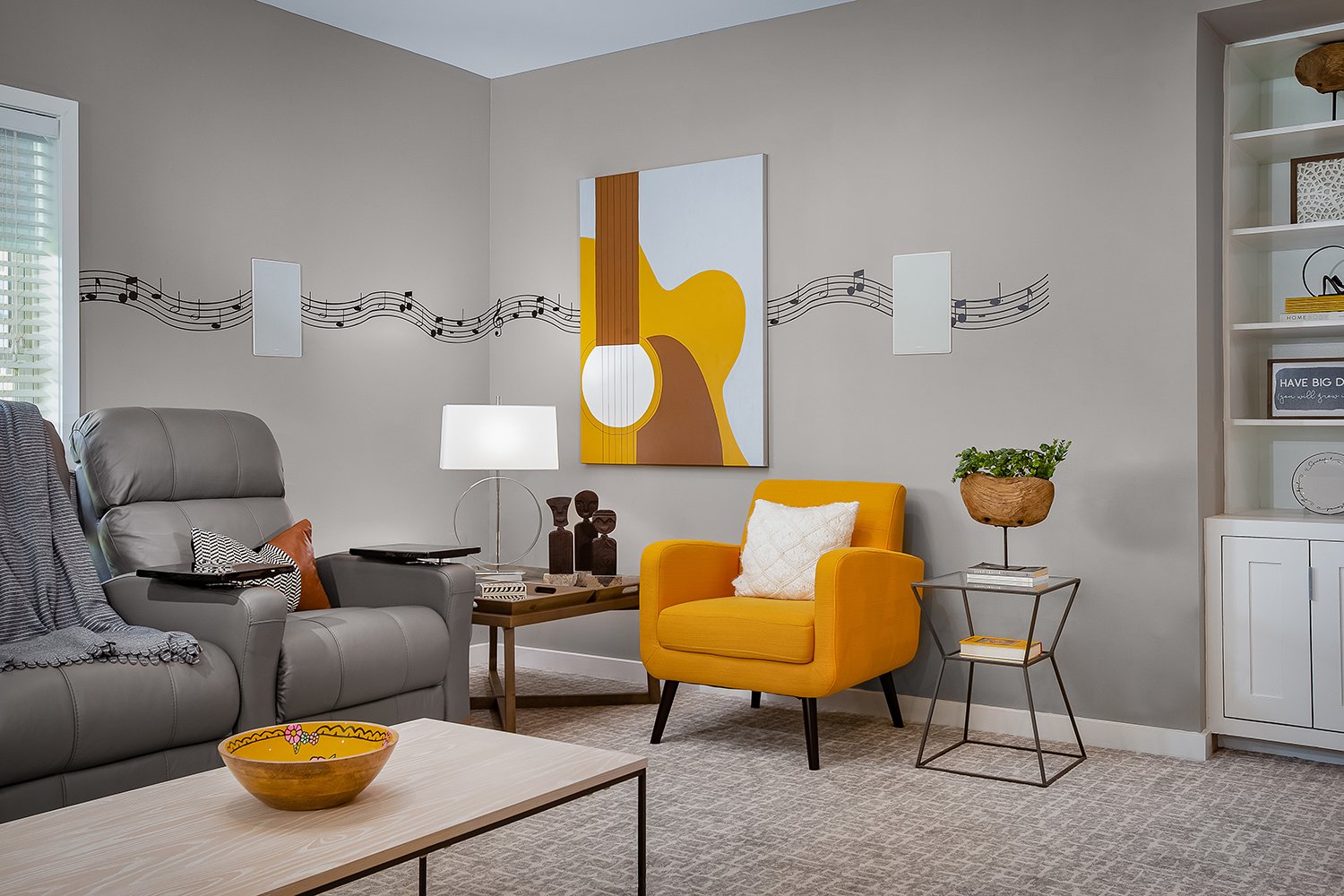
Inspired by a Dream
For a family of music lovers, the colorful guitar on canvas and staff of musical notes were the perfect design solution for a large expanse of wall segmented by three speakers. A large piece of art was out of the question, but the lively decal connecting the speakers creates movement—as if it was music streaming through them. The idea literally came to Jajodia in a dream, and the homeowners were delighted. One of them painted the guitar. “Our clients inspire us and we inspire our clients,” says Jajodia. “Creativity becomes almost contagious.”
Relax to the Max
The soft gray leather chaise seats four and comes fully loaded with power recline and trays for popcorn and drinks. Its six-foot length allows movie-watchers to completely stretch out.
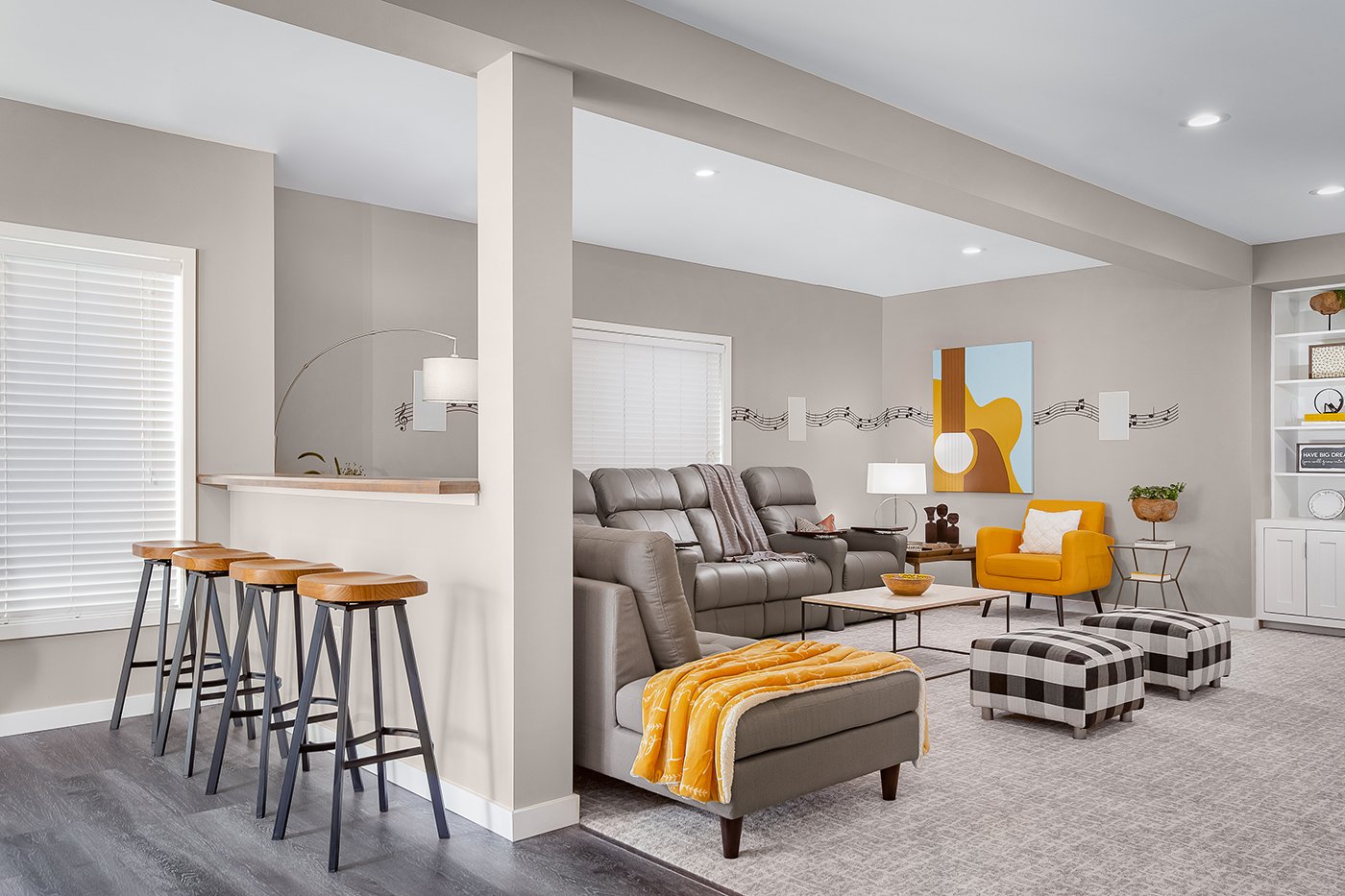
Respect the Structure
When laying out space for large projects, it's always a challenge to work around steel columns, ductwork and other utilities. Because moving any of these structural elements is costly, it's better to get creative with what you have. Here, Jajodia devised a half wall to connect an existing load-bearing column with the exterior wall, creating a visual divide between the theater and play areas. Barstools provide seating to watch the action in either area.
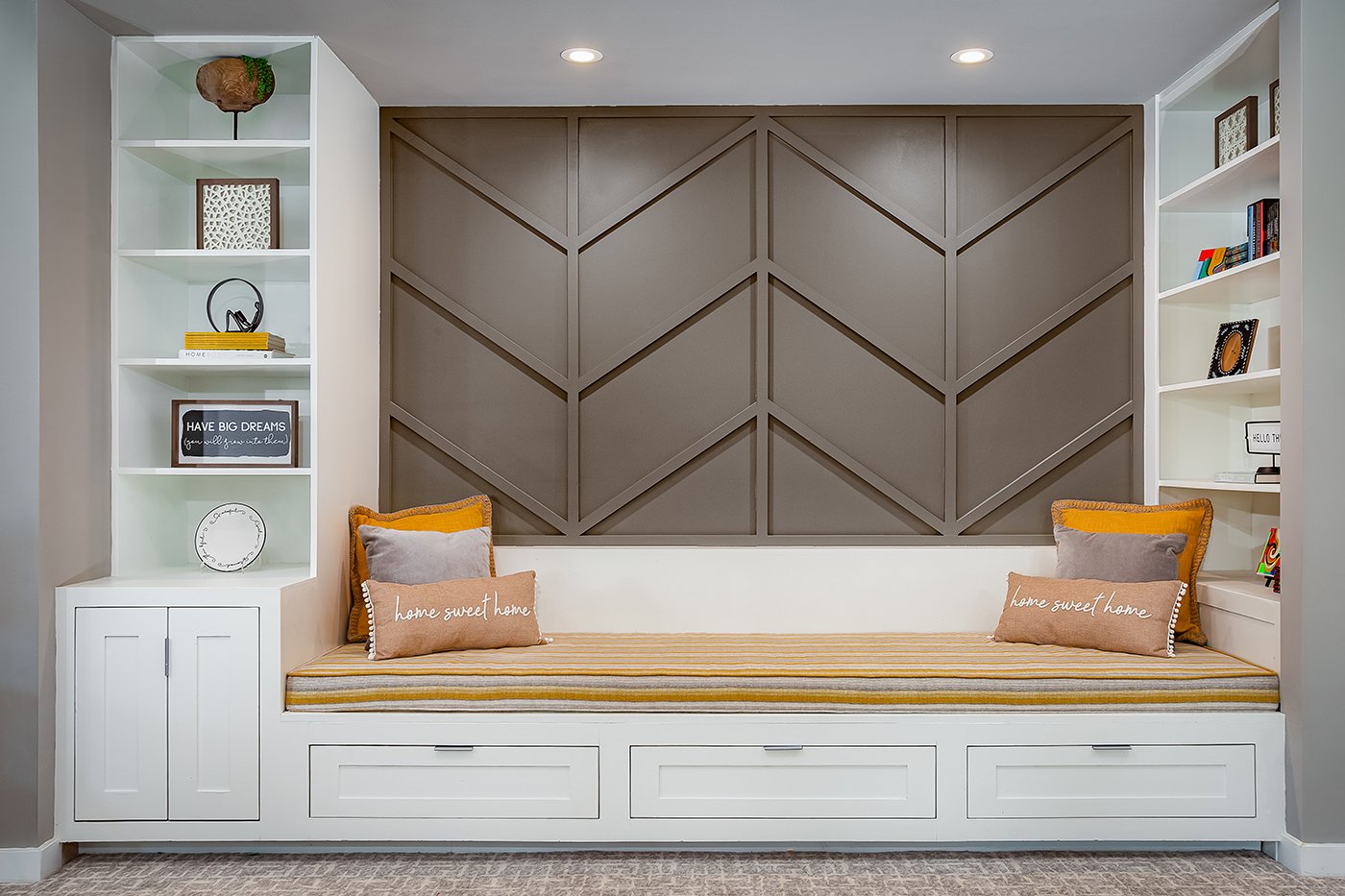
Have a Seat
A 12-foot-wide by three-foot-deep recess along an exterior wall was the perfect spot for a cozy bench for reading or watching TV. The built-in shelving on either side is asymmetrical—one set of shelves faces out and the other faces in—for added interest. Extra blankets and pillows are tucked away in the drawers beneath the bench.
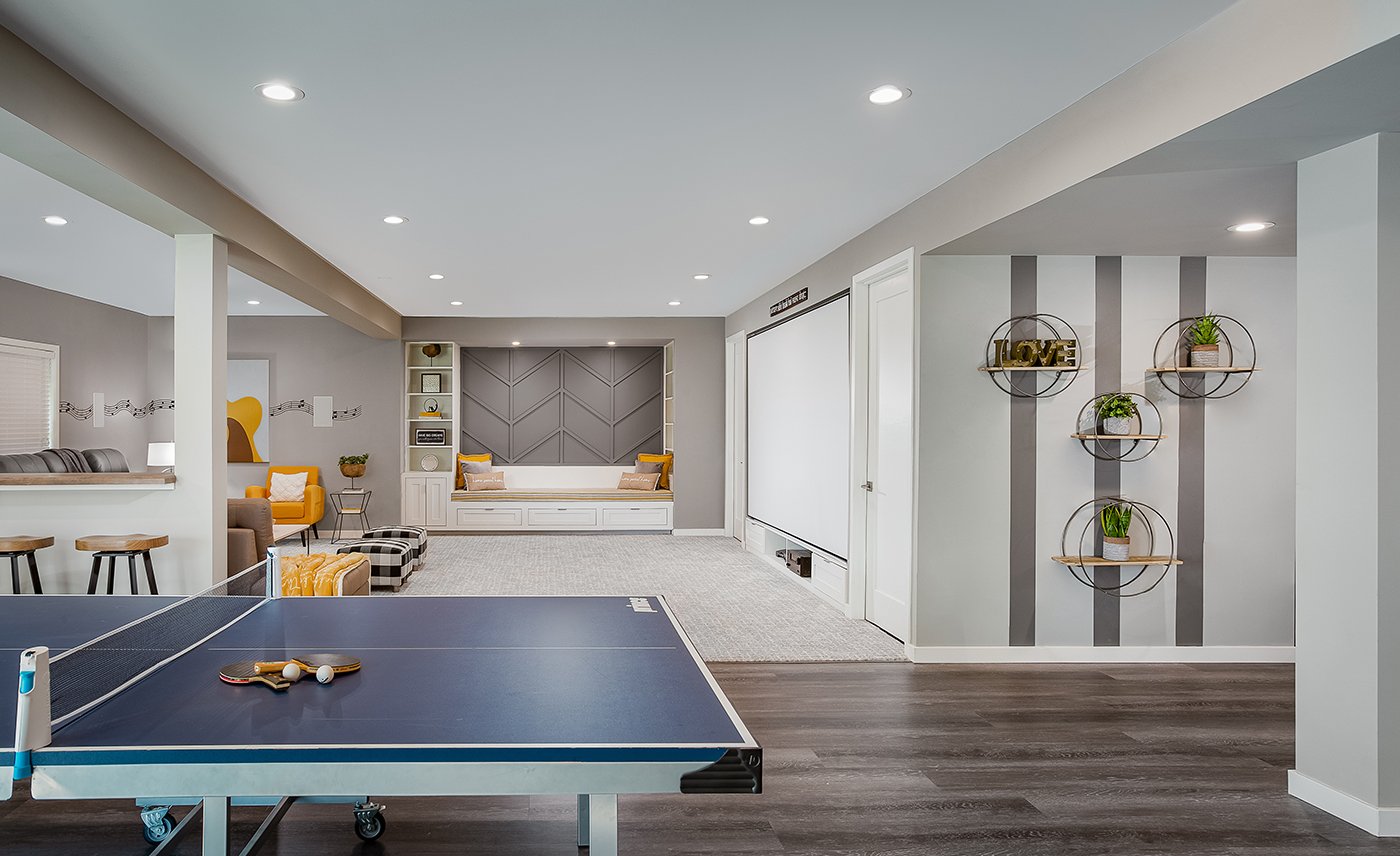
Dare to Experiment
A few simple stripes—painted by one of the homeowners—and a few round shelves prove that not every flourish has to be expensive. Jajodia says “there was a lot of experimentation” in the overall project, and also a lot of trust in her design skills. “If that trust is there I get more and more motivated to try things and make it to the client's expectations.”
Smart Tech
What movie-loving family wouldn't want to binge-watch their favorite shows on an enormous, 150-inch screen? This projection screen is built into the wall, with wiring out of sight. The sound system is linked to the TV and everything is automated and voice-activated, including the lighting. One of the homeowners, an engineer, contributed his expertise for the automation. There are speakers and storage for digital components beneath the screen.
Elements of Surprise and Delight
It would have been obvious to hang a piece of artwork behind the bench, but Jajodia saw an opportunity to surprise and delight the homeowners with a design both elegant and inexpensive. The dark gray millwork contrasts with the surrounding white, while creating a pattern play of light and shadow.
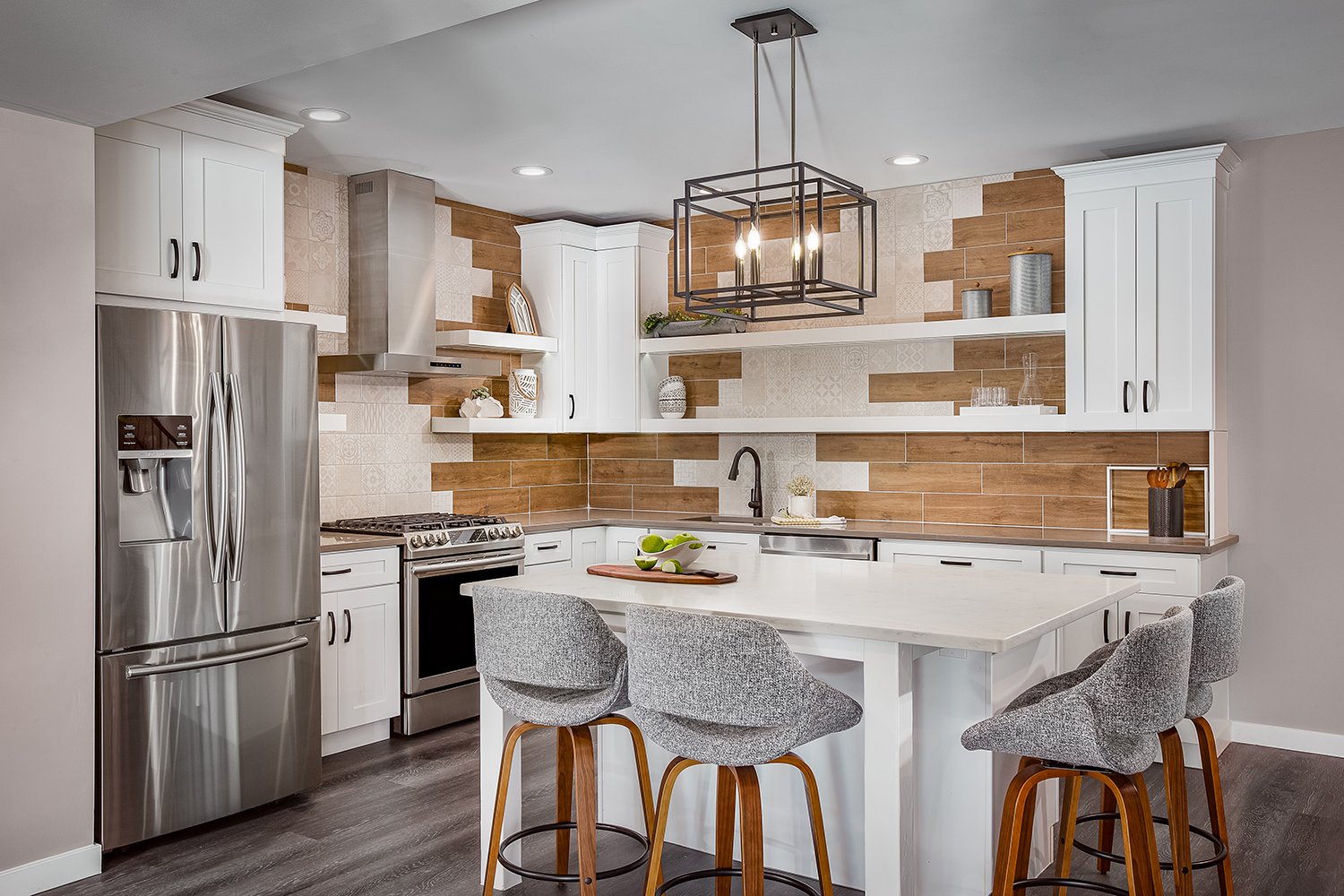
Plan Layout by Function
Jajodia purposefully located the kitchen near the bottom of the stairs for easy access when bringing groceries down from the first floor. (There's also a storage/utility room located on the other side of the staircase for other supplies.) With the back door and bathroom nearby, noise and activity are limited to these functional spaces so as not to disturb anyone in the office or theater areas.
Be Playful
Nothing less than a full kitchen would do for a family that loves to entertain. Its status as a secondary kitchen freed the walls from the usual hanging cabinets and allowed Jajodia to have fun with the backsplash. “I wanted to play with tiles,” she says. Her lively mix of textured white and wood-toned porcelain tiles complements the neutral colors found elsewhere in the basement.

A Quiet Space
Extra office space became a priority as the pandemic forced the homeowners and their school-aged children to work from home. With plenty of built-ins the desktop stays tidy. Both the desk and oversized work table are topped in a faux-wood laminate, introducing warm touches and keeping the surfaces stain- and scratch-free.
Plan for Built-In Storage
Basements are the place where everyone's “stuff” goes to die, so if you're planning a makeover you will want to move it somewhere out of sight. Dedicate a separate storage area behind closed doors for the hot water heater, furnace and other bulky items, and create as many built-in cabinets as the budget will allow out in the living space.
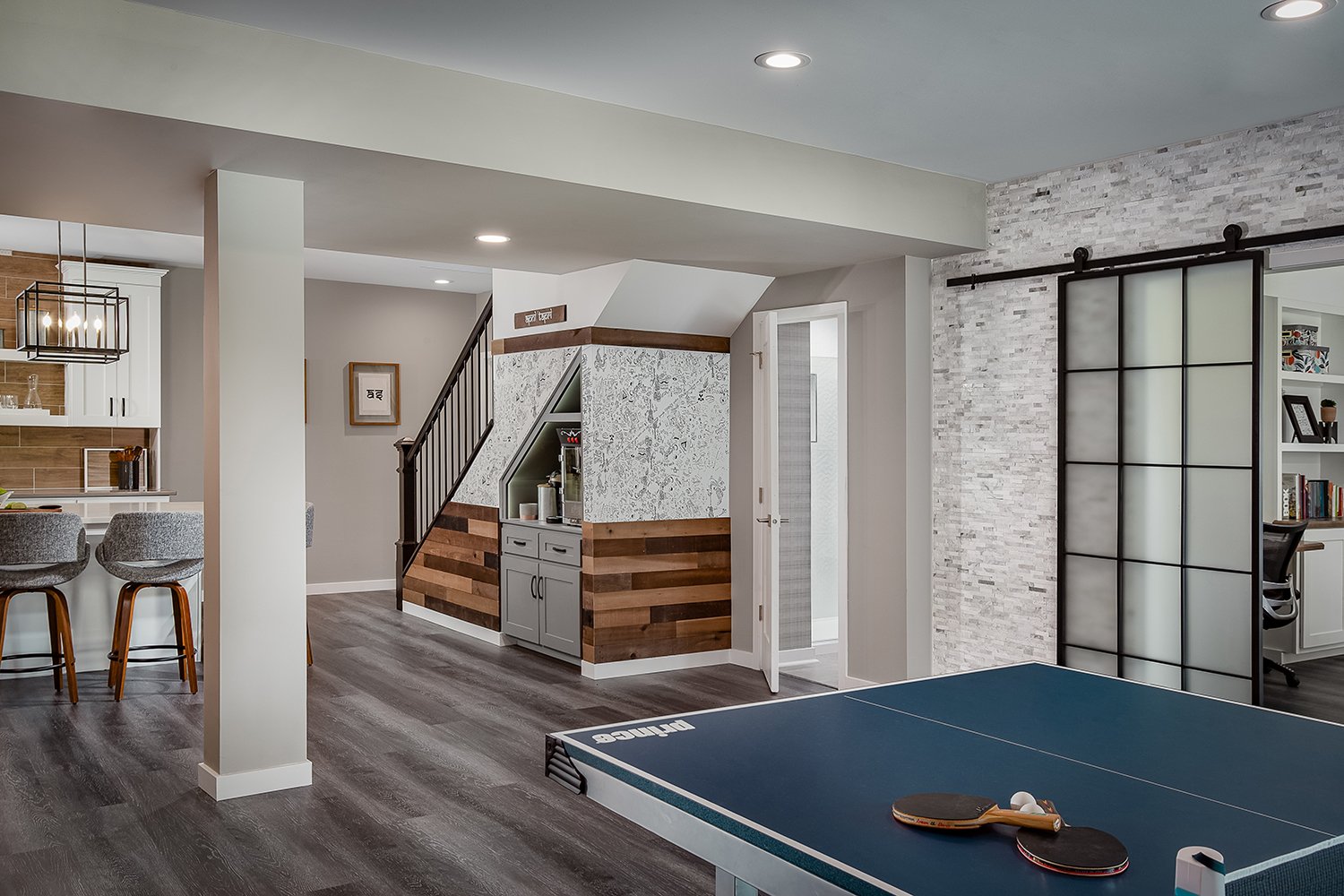
Textured Wall
Jajodia took the homeowners' desire for a stone wall and reimagined it as a more interior-friendly wall of light-gray textured marble. “I wanted a clean, contemporary look—nothing heavy, rough or cold,” she says. “Something I could lean on with a glass or a drink.” The marble comes in ready-made, 12-by-12-inch mosaic tiles, which give the look of individual pieces of chiseled marble but are much easier to install.
Hard-Working Doors
Double barn doors perform double duty: slide them wide open to reveal almost the entire office within, or slide them shut for privacy. Frosted glass panes allow light to pass through while the inside occupant works without visual distraction. Framed in black, the doors beautifully contrast the lighter colors all around.
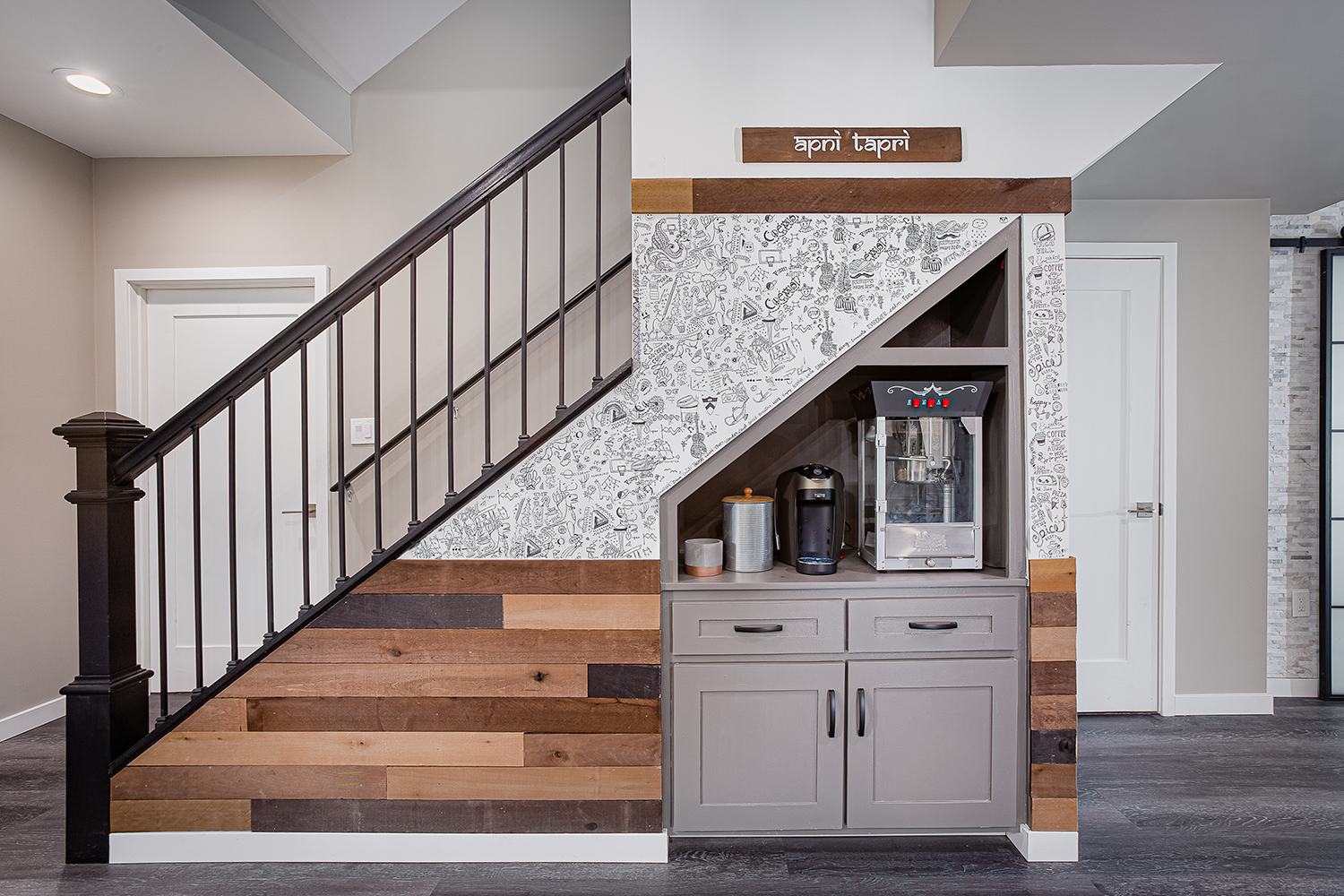
Graffiti is Good
Homeowners and guests are invited to grab a Sharpie and leave a note or scribble on the “doodle wall.” Two white walls around the coffee station were left intentionally blank for acts of self-expression.
Make Room for Coffee (and Popcorn)
The space beneath the stairs is cleverly utilized as a coffee station, and also houses a popcorn maker for movie time. A leftover piece of paneling offered an opportunity to personify the space. “We decided to give the coffee bar a name,” says Jajodia. A family member created the “Apni Tapri” sign, which translates to “Our Joint” or “Our Bistro” in Hindi.
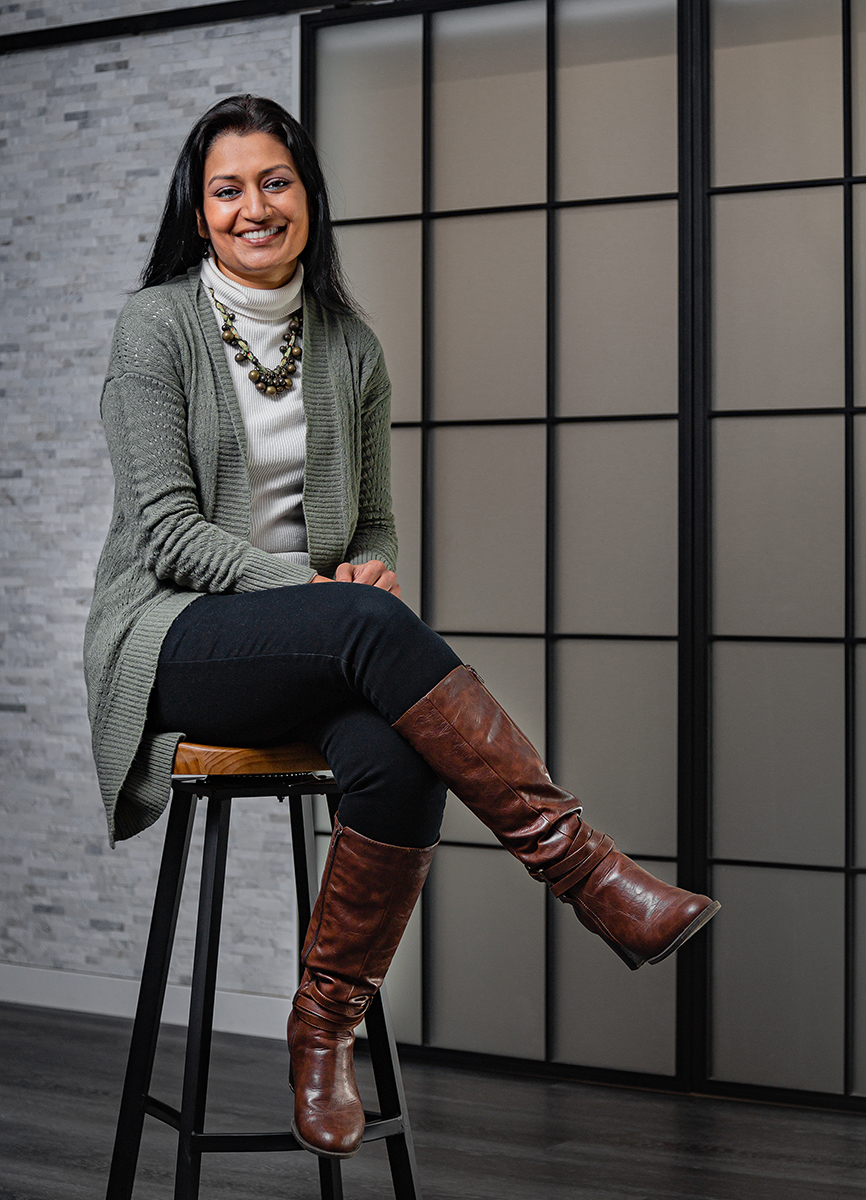
MEET THE DESIGNER
Shweta Jajodia is an interior designer certified by the National Council for Interior Design Qualification (NCIDQ) and has been practicing design for the last 18 years in the U.S. Her work is predominantly residential with some niche projects in hospitality, hospitals, showrooms and offices. Jajodia has a full team of tradespeople to handle end-to-end design and build projects, such as kitchen and bath remodels, basement builds and renovations.







