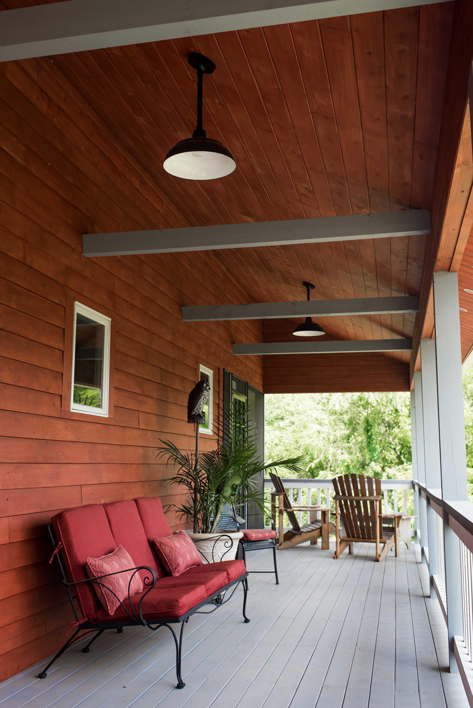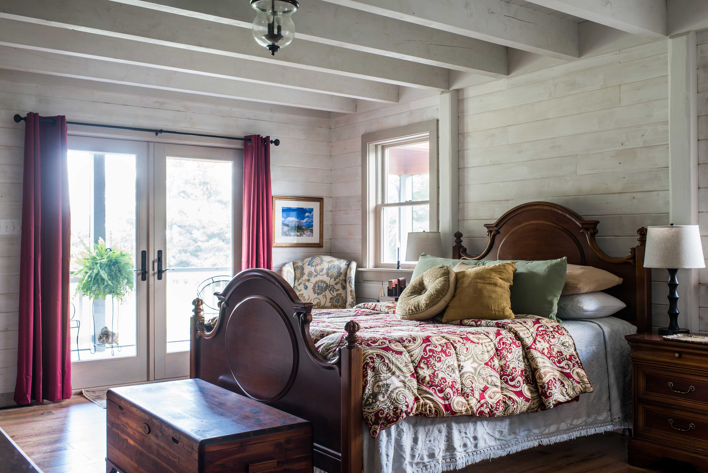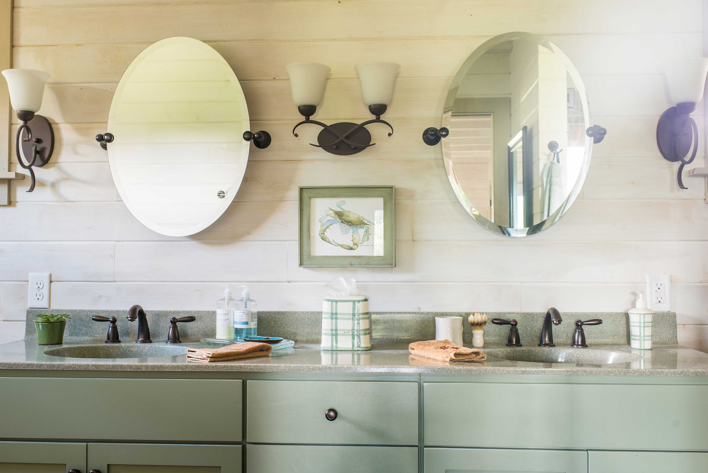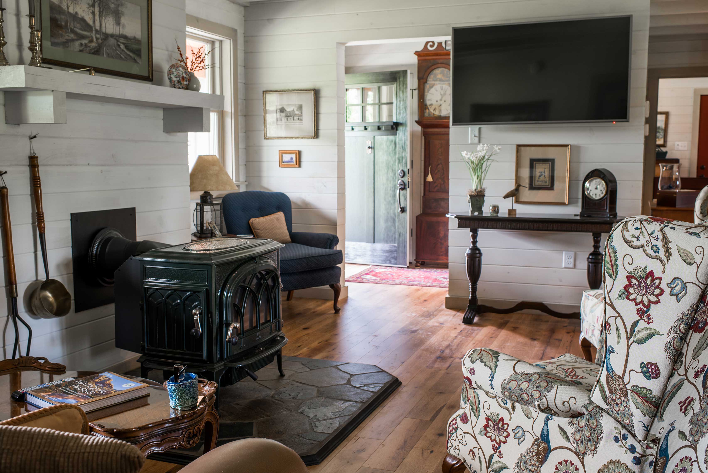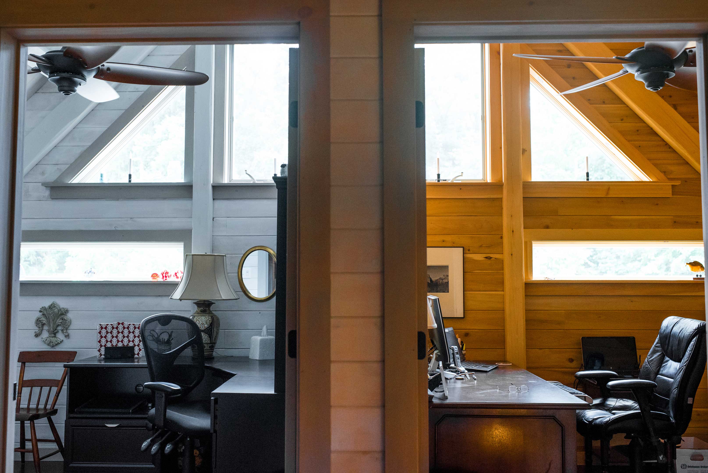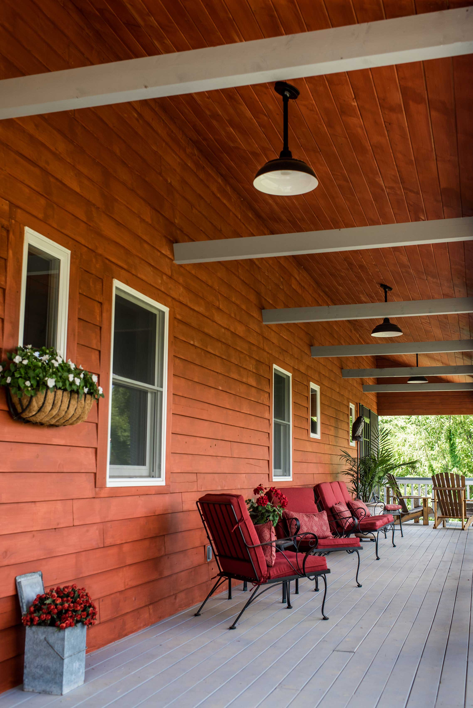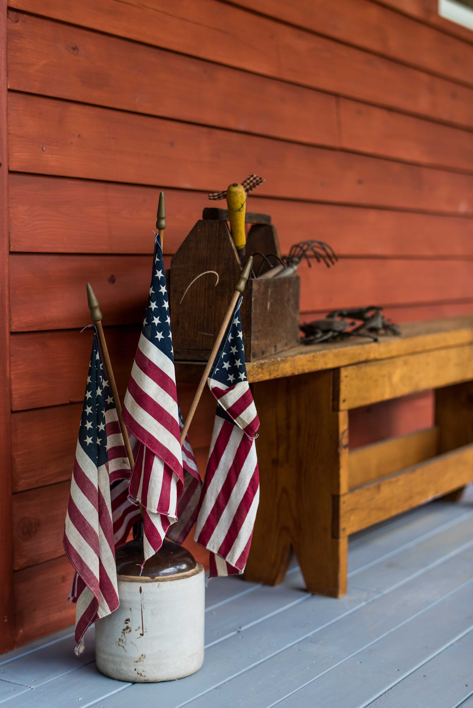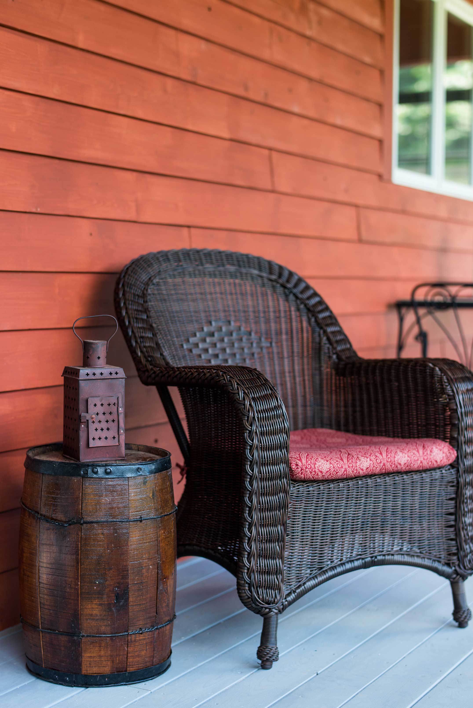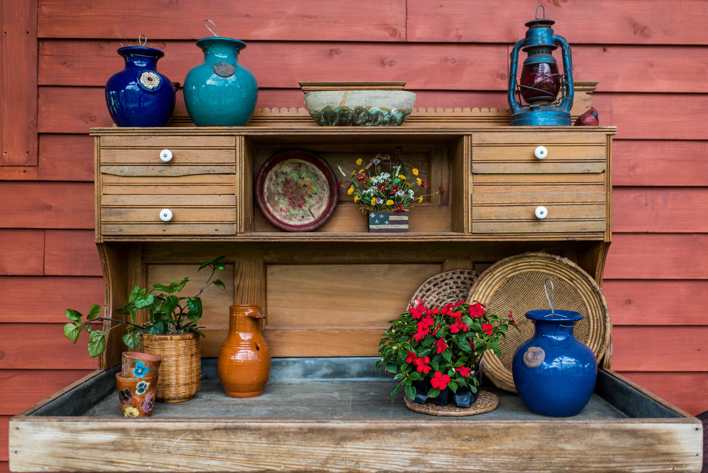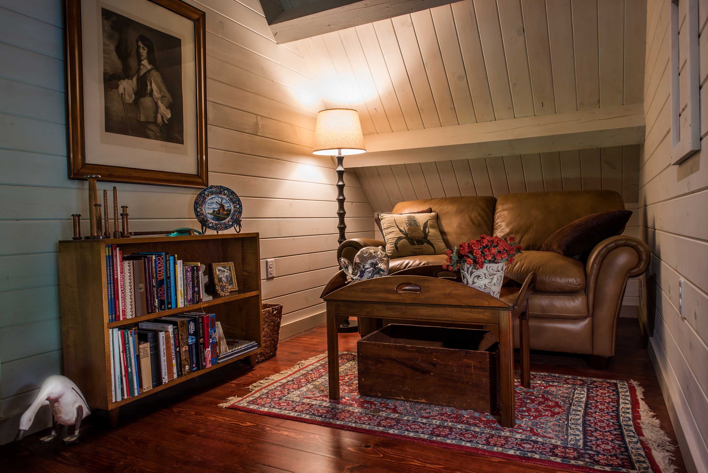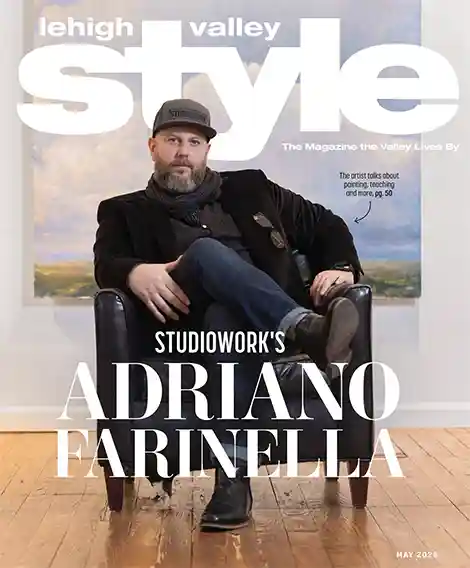Driving down the lengthy driveway toward Lynne and Chris Burt's home, the home's beauty quickly becomes undeniable. By all appearances, this contemporary farmhouse in barn red looks like a beautiful twist on modern rural life. But this home hides a secret interior: It's really a log home, built with the latest technology while utilizing time-tested ingenuity.
Construction on their home began in March of last year, and they moved in last fall. While the final turnaround was relatively quick, it took years to get to groundbreaking on their ten-acre plot of land in Leesport. The Burts spent more than four years researching and designing their home.
They were initially attracted to traditional log homes, but they worried that a home with round logs wouldn't blend in with their surroundings—or work with existing furniture from their previous Cape Cod-style home in Huntingdon Valley, Montgomery County.
“We took a standard, rectangular Katahdin home and went crazy. This house was designed for me and Lynne, with the occasional kid or guest stopping by.”
They spent several years working with KatahdinCedar Log Homes, the world's top manufacturer of log homes, and were sold on the many benefits of building a solid log home. But something held them back. Then in 2014, they first heard of Katahdin's newest home line, Arborwall, which offers the benefits of log homes with the visual appeal of a more modern, traditionally built home. The difference? Each log is cut to have three flat sides, and the fourth side is milled at an angle to give the appearance of siding.
“I was immediately attracted to Arborwall when I saw the flat walls,” says Lynne. “We wanted something that would fit the area. It reminds me of Colonial-era homes. There was also a lot of appeal in trying something different.”
“It's still a solid log, so you get a lot of the benefits. The beauty of it, too,” adds Chris.
From the start, Lynne knew that she wanted to build a sustainable home. This meant two things to her: The home must be built responsibly,and it must also meet the most current “green” standards in terms of energy use and function.
Northern White Cedar, used to build all Arbor-wall and Katahdin homes, meets both of those requirements. The wood is grown for the purpose of harvesting, matures quickly without the need for fertilizer or pesticides and is responsibly harvested under the terms of the Forest Stewardship Council. It is also durable, naturally repels insects and has the highest R-value of any known wood species, with an R-value of roughly 7.5 for the uninsulated 6-inch logs used to build the home's walls. Once you factor in insulation and Arborwall'sadvanced construction techniques, a typical wall has an R-value of 23. The end result is a building significantly more energy efficient than the standard home.
The family also installed an open-loop geothermal system to heat and cool the home. Oversized ceiling fans circulate air and create a refreshing breeze in the summer, while pushing heat down from the second floor's lofty ceilings in the winter.
...every inch of the Burt home invites you to relax and enjoy the moment.
Perhaps the biggest advantage of constructing a new home is the chance to personalize it. Nearly every Katahdin home is built with a customized building plan.
“Designing a custom home should take a long time. You build it for how you want to live,” says Chris. “We took a standard, rectangular Katahdin home and went crazy. This house was designed for me and Lynne, with the occasional kid or guest stopping by.”
Over several months of planning and considering their needs, the couple would request four major changes to their building plans. These changes included adding a spacious mudroom, which separated the home and garage with a functional space while also creating a less obstructed view from the living room; addinga partially enclosed, wraparound porch; and swapping the location of upstairs bedrooms with two home offices.
Chris and Lynne initially planned to install drywall in the kitchen, allowing them to paint and add a splash of color. Instead they chose to keep the log-face interior throughout the home. The whitewashed surface that lends an air of simplicity also allowed the couple to keep much of their existing furniture.
“For the most part, this is the same furniture that we had in our previous home. We love what we have, and love our furniture,” says Lynne. “They're not priceless antiques, but they're priceless to us. All of these things are memories.”
She pointed out a homemade bench sitting in the master bedroom that was made by Chris's brother, and a grandfather clock in the foyer that has been in the family for more than 200 years.
A wooden Dutch split door was in the basement of their old home, and now serves as a functional door between the mudroom and main living area.
“My kids love this door,” she adds. “They remember it from our old home.”
Lynne also discovered that a splash of color against the whitewashed kitchen walls, in the form of richly stained, wooden cabinets, granite countertops and antique bronze fixtures, made the kitchen both visually appealing and in line with the rest of the home's styling.
They added a second splash of color by choosing tongue-and-groove pine flooring on the main staircase, with a dark-red citronella stain. It's a surprising burst of color in a quietly beautiful area. The rich red flooring continues throughout the second floor.
While the standard pine floor works well upstairs, they also knew they'd need something more durable for the main living area—somethingable to withstand the traffic of two college-aged children, the couple's own travels from the garden and outdoors and eventually any grandchildren or pets.
“We knew we didn't want a showcase home. We wanted the authenticity of wood flooring, but the floors were chosen to stand up to foot traffic and dogs,” says Lynne.
The main living area and master bedroom are floored with commercial-grade, acrylic-impregnated hardwood, which is designed to better withstand the scratches, dents and damage often associated with wood flooring. The kitchen floor is made of luxury vinyl tile in a wood pattern, to continue the look of wooden flooring throughout the open space but also reduce the risk of water damage.
From the master bedroom and bath, which features a luxurious Jacuzzi and separate showering area, to the reading nook nestled between the home's upstairs bedrooms and the upstairs view of a towering truss and neighboring woods and fields, every inch of the Burt home invites you to relax and enjoy the moment. Exposed beams throughout the home and vaulted ceilings upstairs add a touch of ambiance and also speak of a slower pace.
“The first night we spent here we thought, ‘Wow. This is so cool,'” says Chris.
The couple loved the process of designing a log home so much that they have become Arborwall representatives, helping other local homebuilders learn more about log homes and offering design tips from a homeowner's perspective.
“We can share our experience. We can help somebody who hasn't done this before, telling them about things we thought about as we were making changes—or even things that we didn't think to add,” says Lynne.
