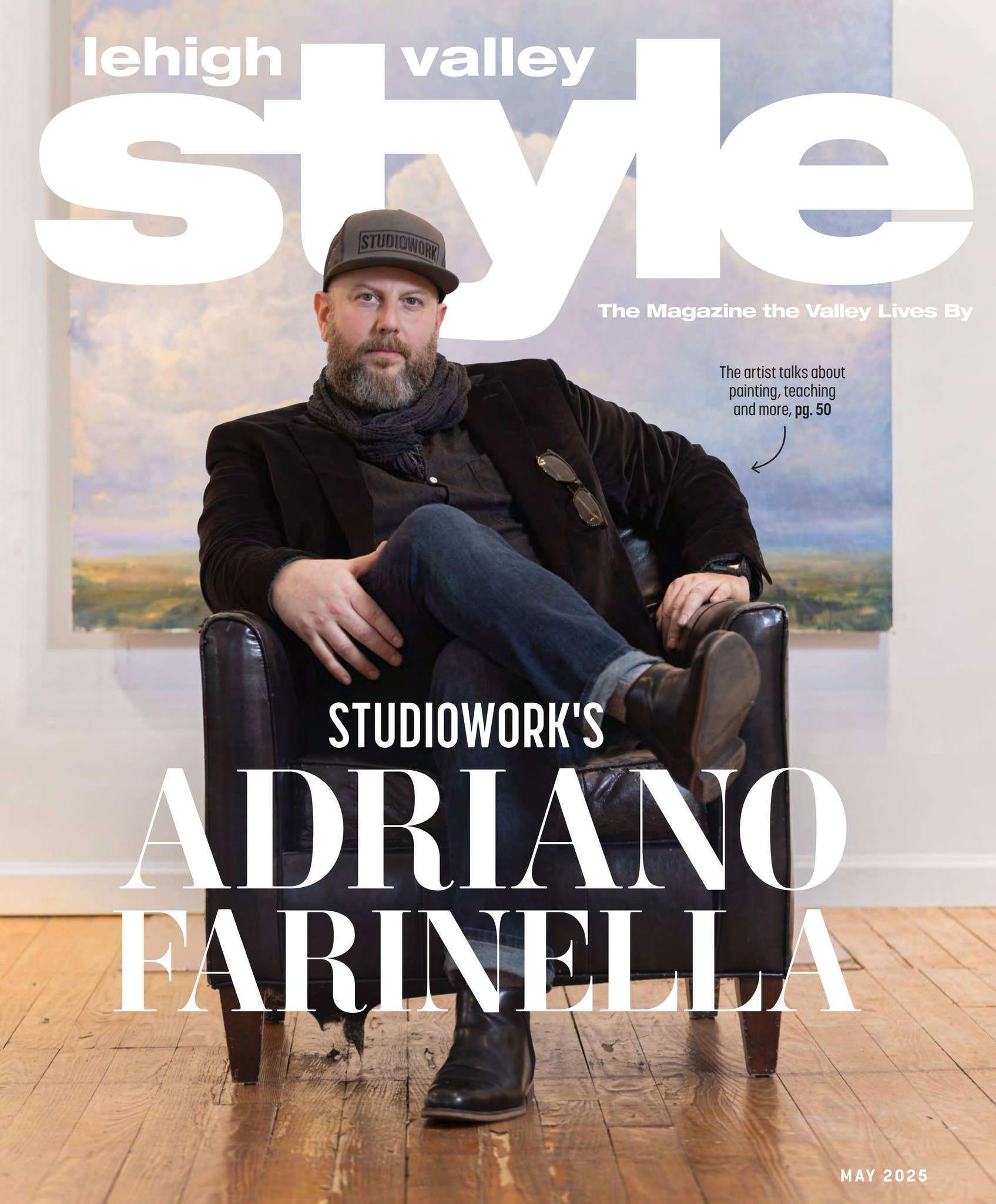Some kitchen remodels require the designer to work their magic within the confines of a cramped and crowded space. That was not the case with the project that landed on Dana Bacher's desk in the fall of 2017. Bacher, a designer with Jarrett Design of Emmaus, says the kitchen had horizontal space to spare. “We were able to do some interesting things because of the size they had,” she says. “Everything is significant in size and scale. The room is pretty exciting—it has drama.”
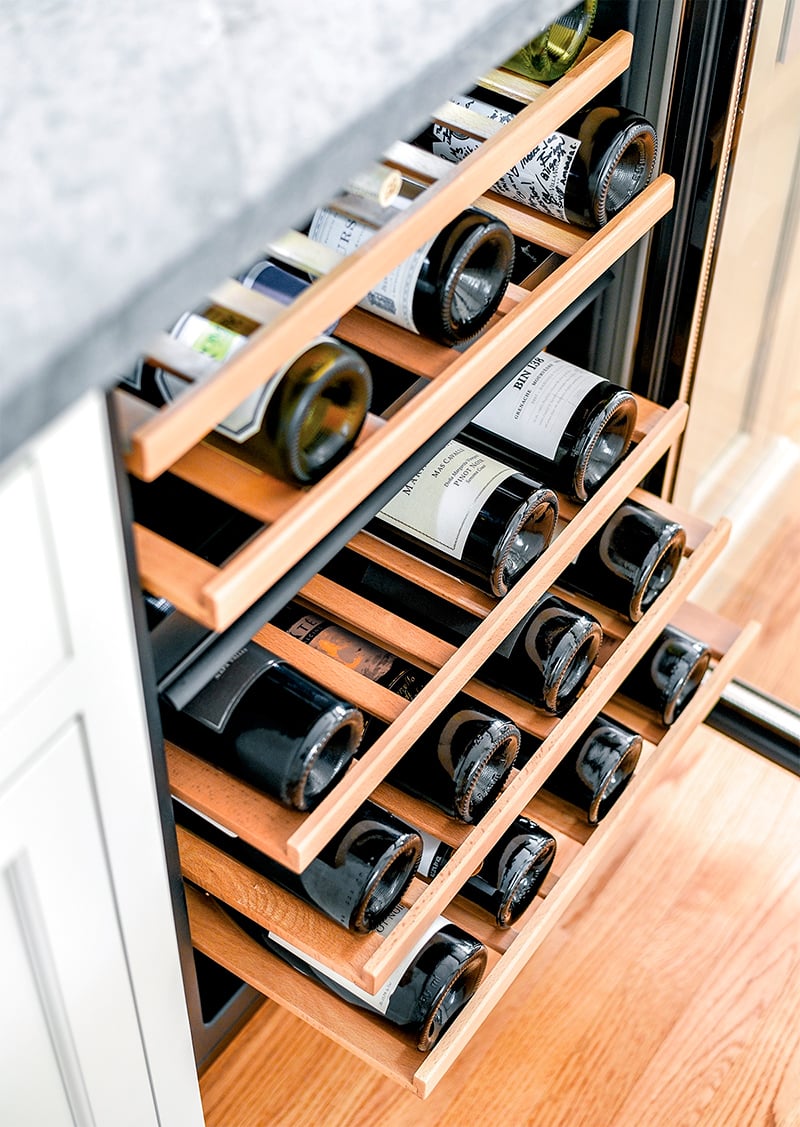
Storage Space to Spare
In the center of it all is an island that, at 13 feet long, is larger than usual—a nod to that abundance of elbow room. The island's seating area, which can comfortably fit five, is sandwiched between two new options for tucking away plates, dishes or other culinary accoutrements. “Instead of doing a traditional leg or panel, we added cabinets,” Bacher explains. The team also did away with the old kitchen's soffit to add vertical storage to the other cabinets.
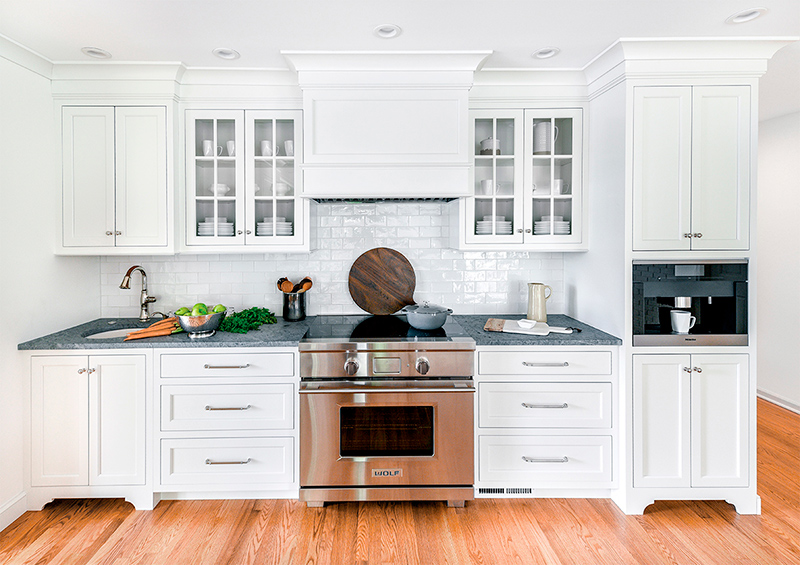
Go with the Flow
Making the new kitchen more user-friendly meant rethinking the placement of the major appliances. Bacher says, in the old kitchen, many of those appliances were positioned in an L-shape on one side of the room. Others were crammed into the island. Meal prep space also wasn't ideal. “The primary work triangle [in the old kitchen] was crammed into one of the darker corners,” Bacher says. In the new space, the island is home to only one appliance (more on that below), plus a wine fridge. Also, the refrigerator and freezer have parted ways—they're now two separate, full-size appliances, arranged on either side of the main sink. The prep sink has been positioned next to the range for easier access.
Changing the layout of the room and the placement of the island freed up space for a larger dining table—a must for the homeowners, who wanted their large family (including four children and three grandchildren) to be able to sit down to a meal together on holidays.
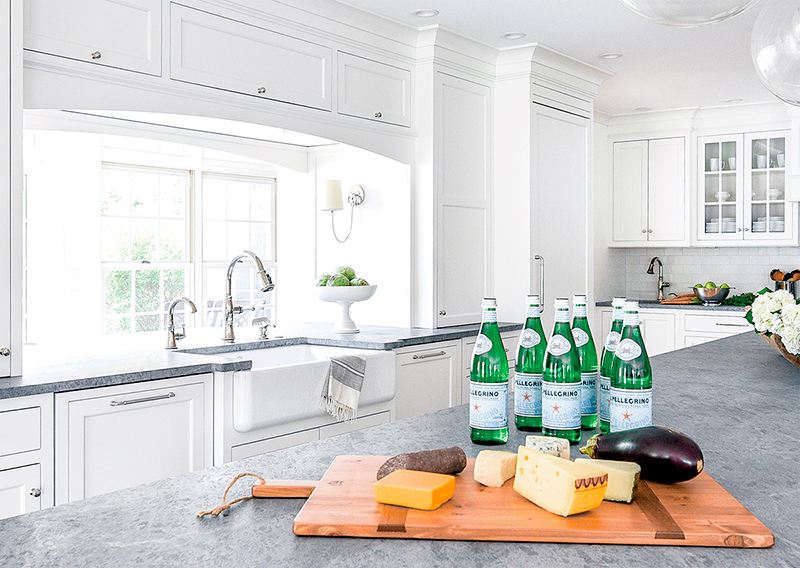
Speaking of Those Appliances...
While stainless steel remains a popular choice for kitchen appliances, in this remodel the homeowners opted for the panel-front variety. Bacher sees a lot of both these days—“It's 50-50,” she says—but there are some additions to this project that are a bit more outside the box. For example: The one major appliance that remains in the island is a steam oven, which Bacher says has been rising in popularity in recent years. Fans say that food cooked in steam retains moisture better than food cooked in a convection oven. In fact, steam ovens are replacing traditional ovens in some homes. That's not the case here—there's a Wolf induction range just steps away. Induction technology, which uses electric currents to directly heat pots and pans, is another newer trend in kitchen appliances, Bacher says.
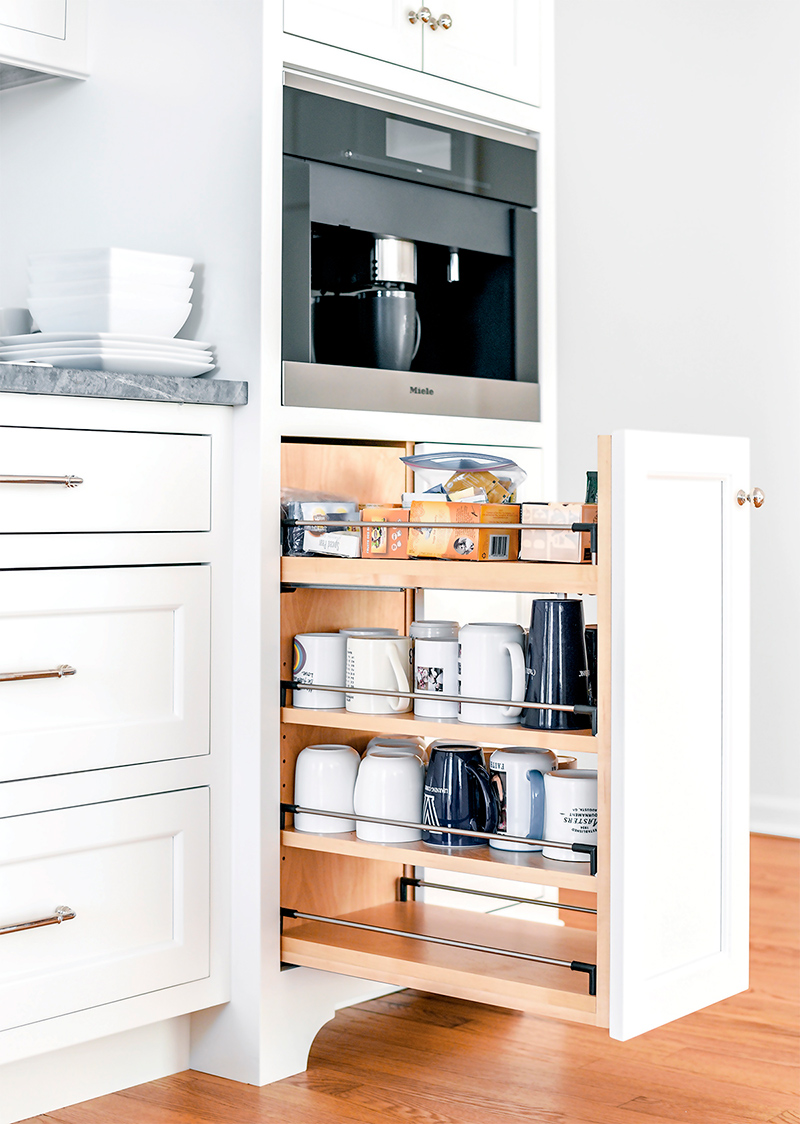
You won't find a Mr. Coffee—or any portable percolator, for that matter—on the countertop. The homeowners instead incorporated a coffee machine that's built directly into the cabinetry, which required some tweaks in the design plan. “We needed to build a channel into that cabinet so the steam had a place to go,” Bacher explains.
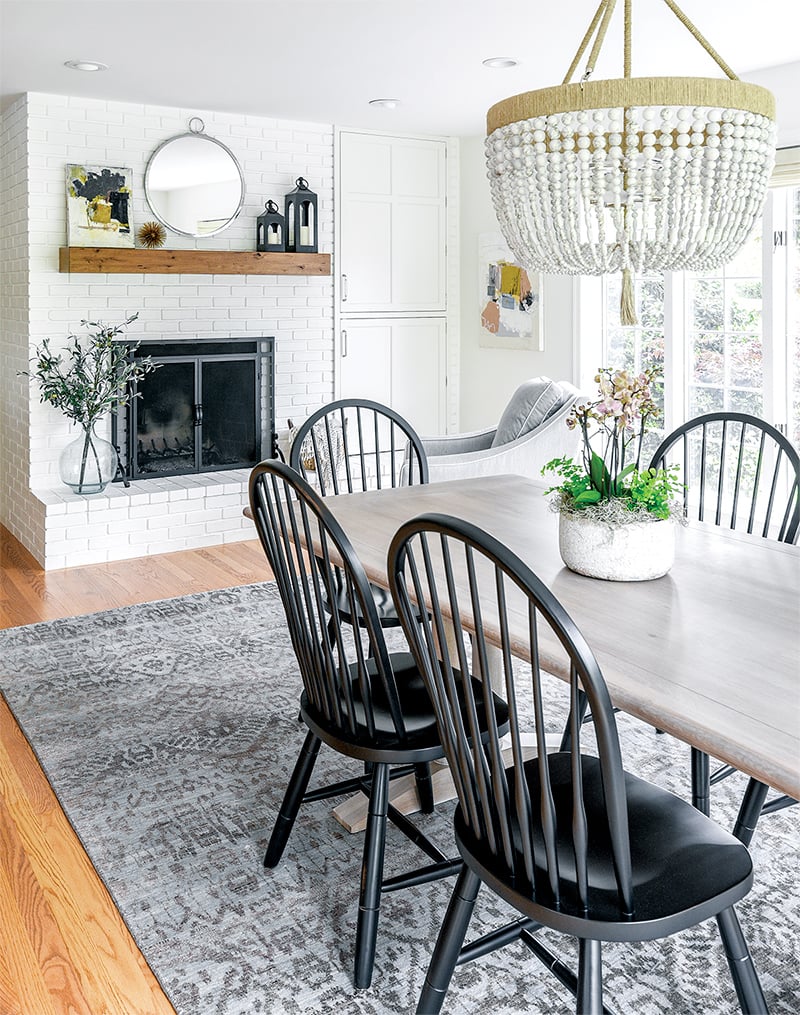
Those Little Touches
There are multiple add-ons and substitutions throughout the new layout that add a level of cohesiveness or enhance the aesthetic appeal. For example, the curve of the arch is echoed in the round-backed chairs at the island, in the globe lights that hang overhead and in the wall sconces inside the pass-through. “I'm always trying to add curves to soften the space,” Bacher explains. Also, the homeowners' existing mantel in the adjacent dining area was replaced with a new mantel fashioned from reclaimed barn wood, which was handmade by a local artisan and master craftsman. Gone, too, is the traditional red brick of the fireplace. “We used the same white that was used on the kitchen cabinetry to help unite the kitchen and dining space,” says Bacher.
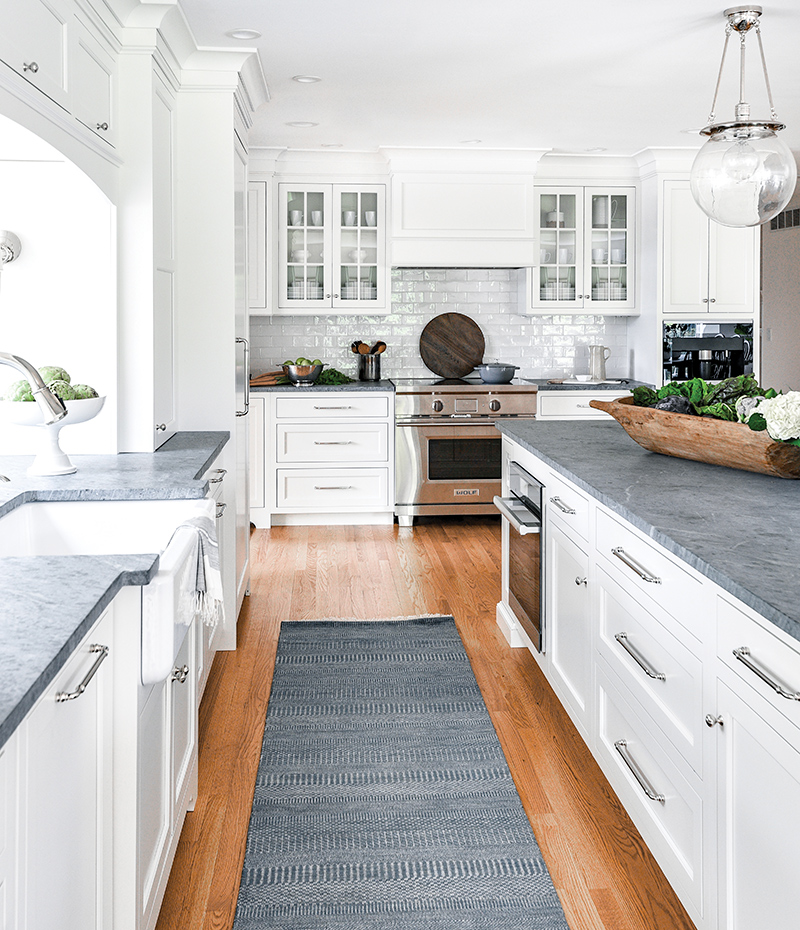
Let There Be Light
“The room lacked sufficient lighting so we added a significant number of lights to the kitchen area, including decorative, recessed and under-cabinet lighting throughout the entire area,” Bacher says. Brightening the space also meant ditching the original dark-stain cabinets and black granite countertops. In addition, the walls and trim got a fresh paint job to match the new white cabinets, and the glass cabinets flanking the range hood help to add some illumination to that side of the room.
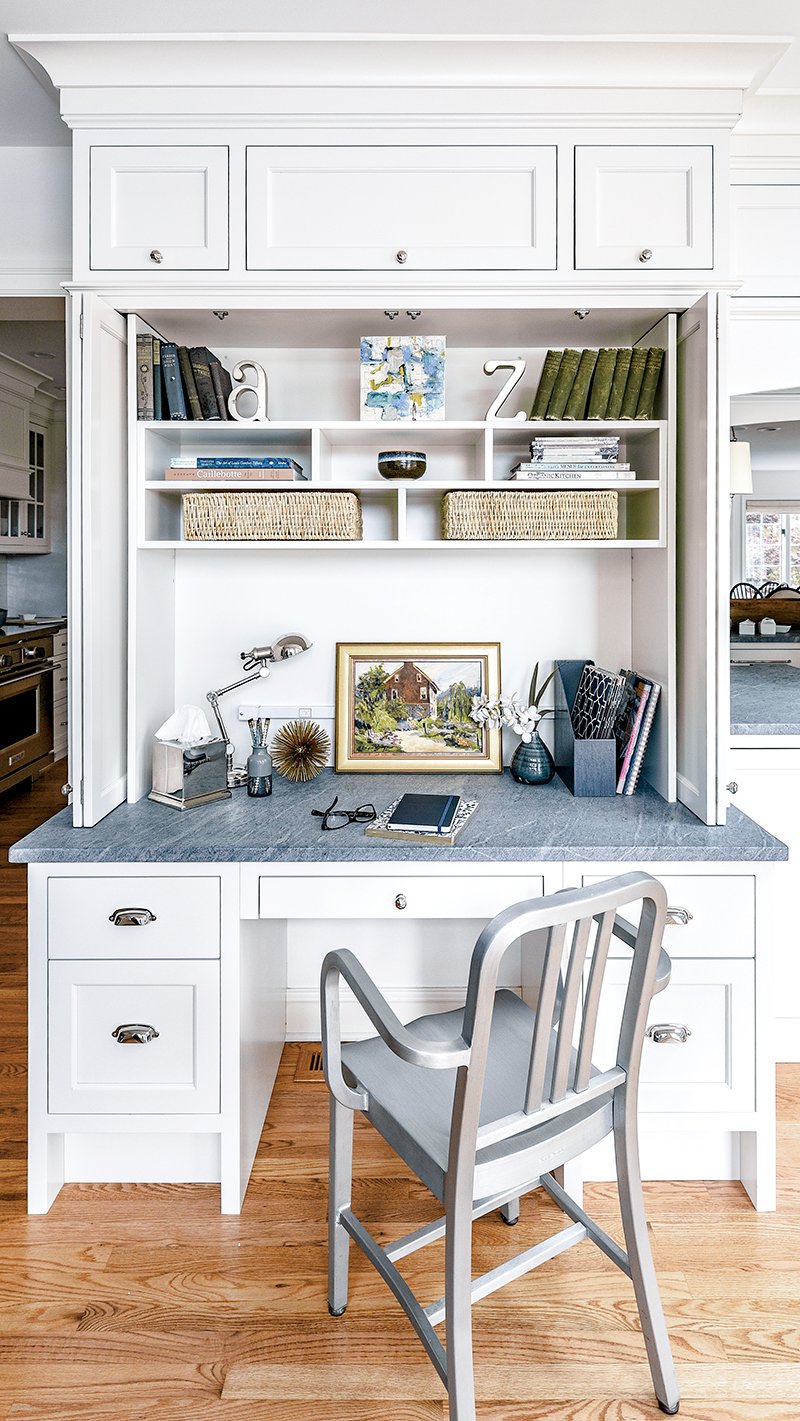
Take a Seat and Stay Awhile
A modern desk also ranked high on the homeowners' wish list. “That took the longest for us—how to make that desk integrate into the space,” Bacher says. “We reworked the design several times, trying the desk in numerous locations throughout the kitchen, dining and hallway areas. It primarily became an issue of prioritizing needs. We had played with a larger beverage area in the space that the desk currently occupies. Once our clients realized that an undercounter wine refrigerator would suffice and that the desk was a greater priority, we were able to put the desk in the area you currently see it.”
The end result has been integrated into the cabinetry. It features an abundance of storage possibilities and bifold doors that can be closed to quickly conceal clutter. The desk is positioned on the other side of another new feature that also happens to be Bacher's favorite: a seven-foot-wide, arched pass-through connects the office space to the high traffic area of the kitchen. “We really wanted to create a focal point—some drama,” says Bacher. “The previous design didn't have that.”







