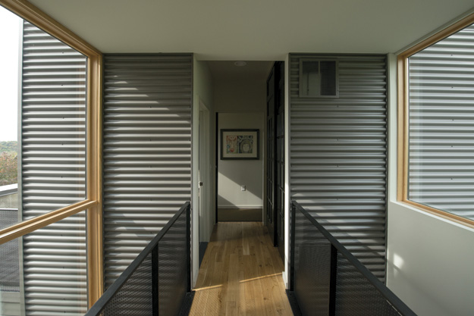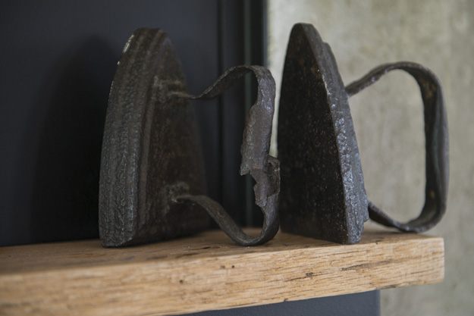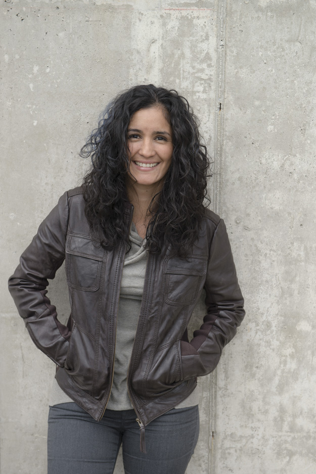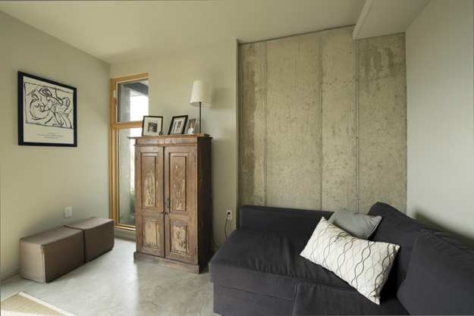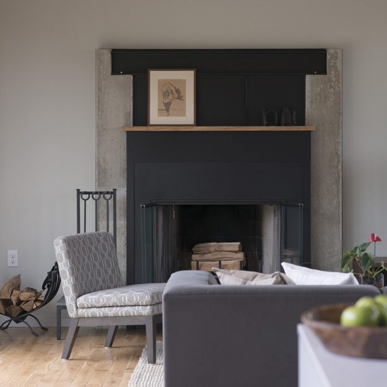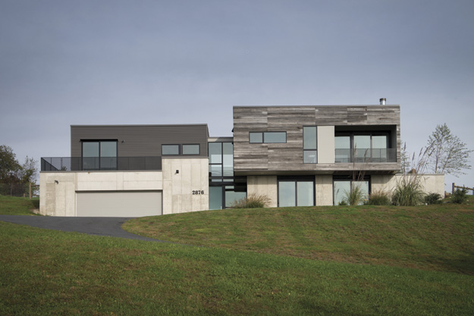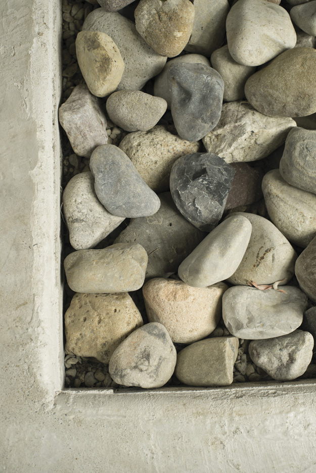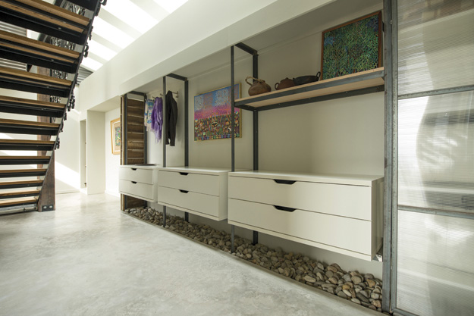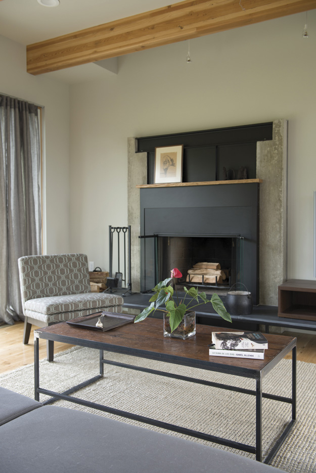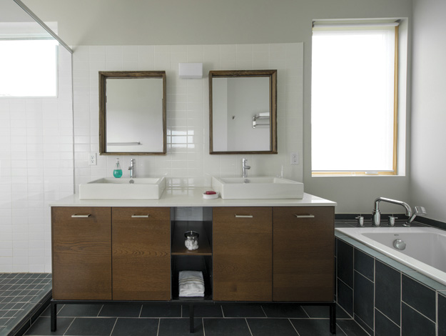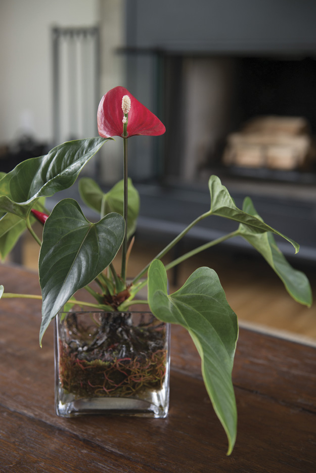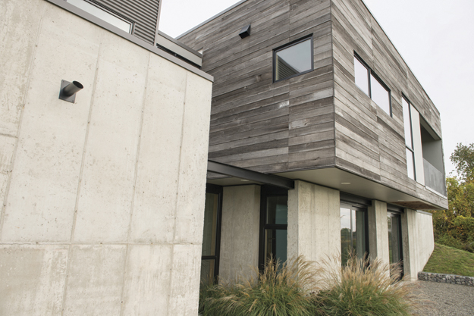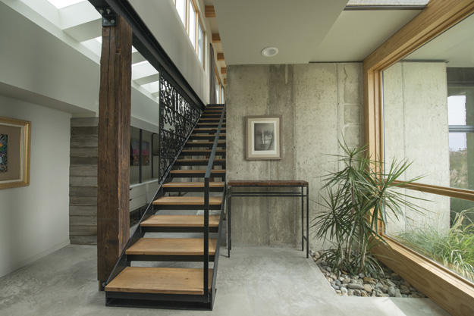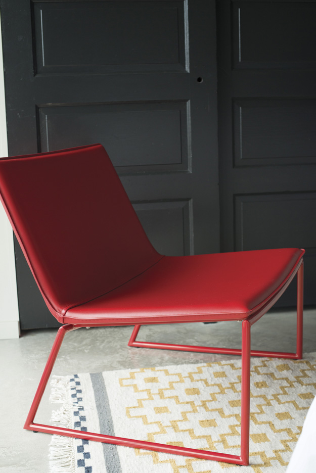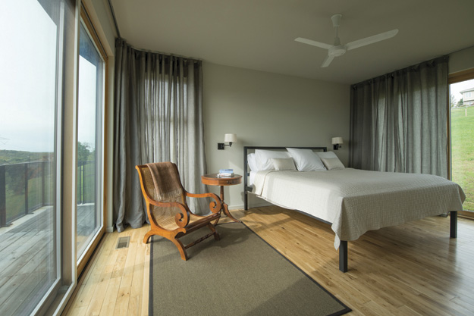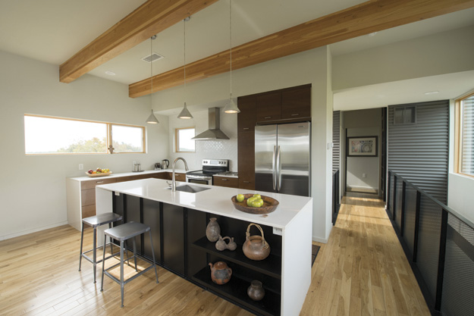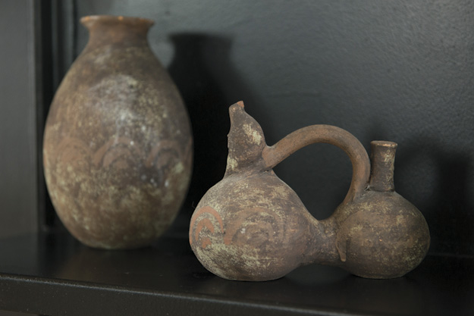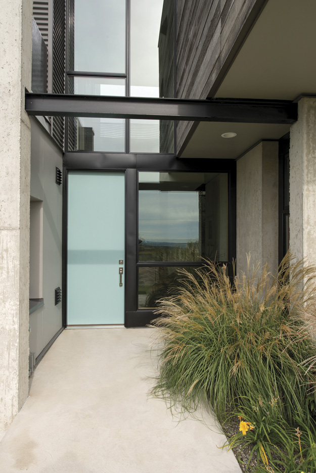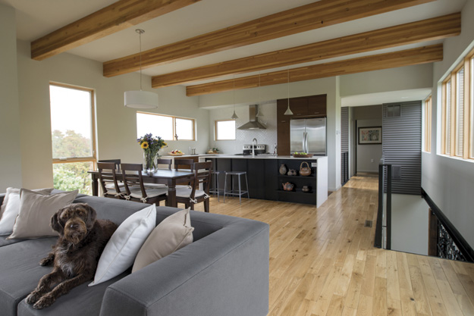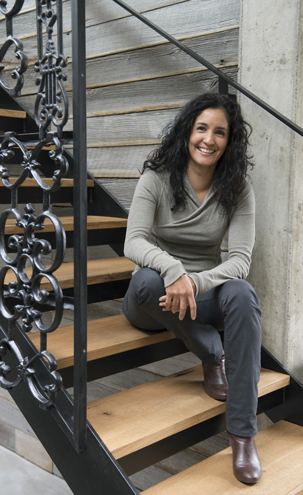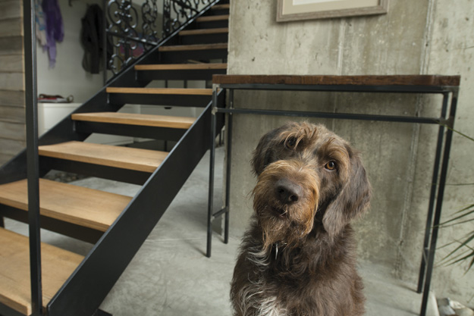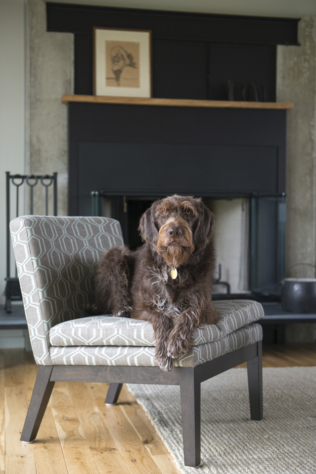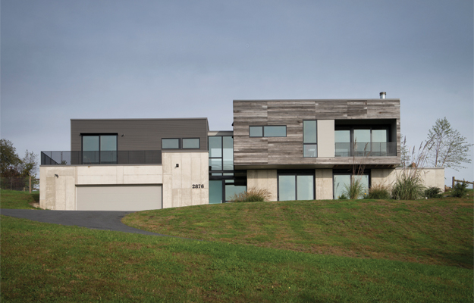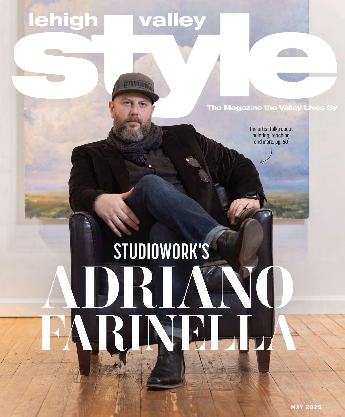
Creating a gorgeous home with exotic materials, top-of-the-line appointments and an army of subcontractors is one thing. Doing it with concrete, old barn beams and your own two hands is quite another. But that's how architect Maria Diaz-Joves and her partner Ryan Welty of a423 Architecture & Design built a modern, two-story home cut into a Bath hillside.
There's no question that it's stunning. And captured inside its clean lines and neutral palette is the idea that simple can be as satisfying as it can be sumptuous. “There is no luxury in this place at all,” Diaz-Joves says. “You won't find fancy fixtures because the house didn't call for it.”
Diaz-Joves is a fan of what she calls “honest, responsible and meaningful architecture;” it's one of the principles upon which she founded her Hellertown-based business five years ago with Welty. Another founding principle—and maybe not a surprising one, coming from someone who says she snowboarded down the property when snowy weather interfered with the work schedule—was to “play with space.”
“I find it a little bit boring to sit in front of my computer and draw all the time,” Diaz-Joves admits, who had begun using her welding expertise to fabricate railings and stairways at a previous job. The opportunity to execute a residential design, down to building tables and light fixtures, was too appealing for her to pass up. And she was lucky enough to land clients who trusted her completely, despite being several states away in Florida during the construction—and who happen to be her older sister and brother-in-law.
The lot wasn't ideal—it was on a steep incline—but the couple had very few guidelines for the project other than a budget and a request that the master bedroom and living area all be on the same floor. “They could have bought a house that was already built,” Diaz-Joves says, “but we promised them something totally unique that we knew they would enjoy so much more.”
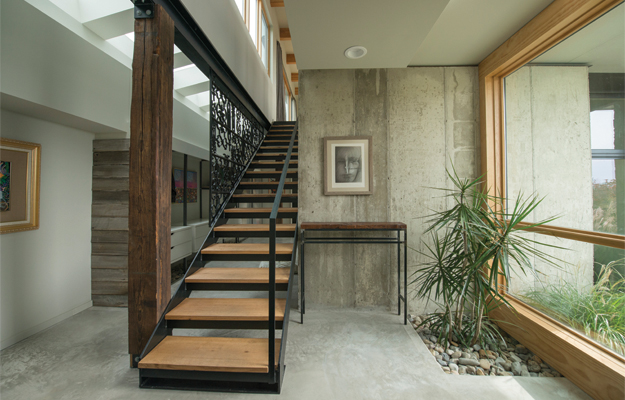
Design Defined
Rather than fight the property's steep incline, Diaz-Joves decided to work with it. Inspired by old Pennsylvanian barns, she integrated the house into the landscape, so the ground floor, which houses a garage, home office and guest rooms, is open to the front yard and the main living quarters on the second floor are flush with the back. In addition to maximizing outdoor access (a perk for the family's two dogs), this design upped the energy efficiency immensely.
“The downstairs rarely needs to be heated or cooled,” Diaz-Joves says. “The floor is concrete so it soaks in heat during the winter and in the summer, the overhang provides shade and cuts down on the sun so it stays nice and cool.” Combined with a geothermal system and in-floor radiant heat, the entire house runs on electricity with a bill that Diaz-Joves says is never more than $120 per month.
They custom designed and welded everything from simple metal tables to the house's main stairway...
The boxy design—a Mondrian-like collection of rectangles—ultimately helped the house fit into the landscape as well. “One of the reasons we did a flat roof was that we didn't want to cover up the view for other houses,” Diaz-Joves says. “We planted it so it's a green carpet on the roof and from their view looks like a continuation of the landscape.”
The house is just as connected to the land from the inside. The master bedroom, perched above a sizeable garage, has sliding doors on two sides, one leading to the backyard and one to a private terrace out front. A brief corridor separates the bedroom from the main living space, which is arranged in its own “box,” maintaining privacy while honoring the couple's request for single-level living.
In the living area “box,” the kitchen is completely open to an adjacent seating area, even sharing the same oak flooring. Diaz-Joves designed the space for her brother-in-law, an avid cook who disliked the separately defined family room, sitting room and breakfast nook in his Florida condo. “No one ever used them,” she says. “Now, he can cook and still be a part of everything that's happening.”
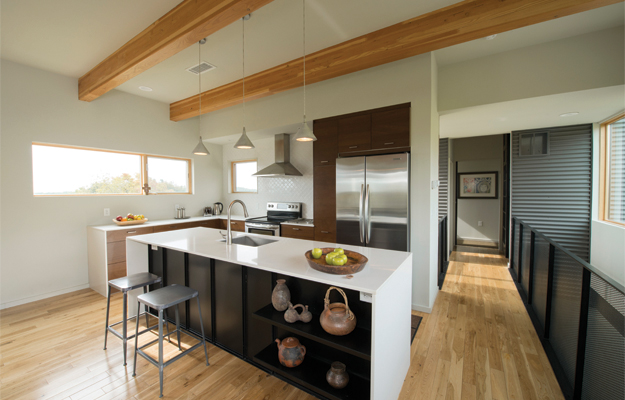
Connecting Spaces
A consistent palette of materials strengthened the inside/outside connection and helped maintain flow and ease the transition between the various clearly defined “boxes” that make up the house. The portion of the house containing the master bedroom is sheathed in corrugated metal, while the living area is wood-clad. Both materials continue from the outside in to cover the walls at either end of the short corridor connecting the spaces.
“What we tried to do is appreciate all the different components that went into the house on their own and as part of the whole, like in a great dish where you can taste the individual ingredients,” Diaz-Joves says, explaining why most of the materials—concrete, wood, iron, glass—remain unfinished and unadorned. “Our philosophy was, ‘Why drywall over it to make it look like something else when it's functional and the texture is so beautiful?'” Diaz-Joves says. “Why not let it just be what it is?”
“What we tried to do is appreciate all the different components that went into the house on their own and as part of the whole...”
The result is a look that's modern, but warm, and extremely tactile, from the roughness of concrete to the smooth, undulating flow of corrugated metal. “We like using things that have texture and a little bit of history,” Diaz-Joves says. A lot of the wood, and notably a huge structural beam at the base of the stairs, was reclaimed from a local Amish barn. “It was already aged and has such a beautiful random pattern that we just let it be,” Diaz-Joves says.
She also knew the neutral palette would make a perfect backdrop for her sister's collection of paintings from their native South America (they moved to Philadelphia from Venezuela to study English at Temple University). The characteristically bright hues seem to really pop against the grayscale tones of concrete, slate and metal.
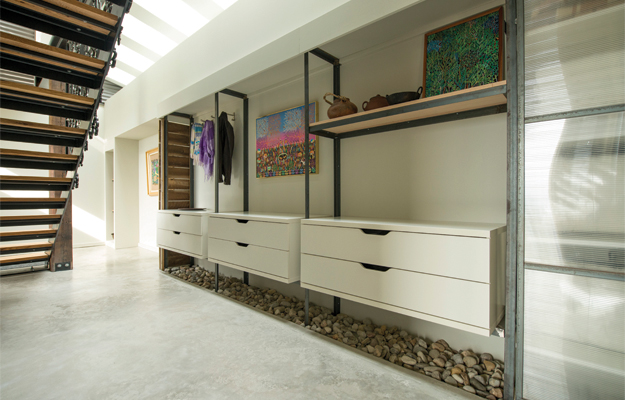
Custom Touches
Diaz-Jovas and Welty had drawn on their welding experience for clients in the past, but never to the degree they did in this project. They custom designed and welded everything from simple metal tables to the house's main stairway, which features an elaborate ornamental cast iron grate. They also crafted a guest bathroom sink, the front of the kitchen island and an entire sleek fireplace surround from metal.
It's a great solution—aesthetically and functionally—for a house with no basement and little other storage space.
To keep within budget, they purchased simple, flat-fronted Ikea cabinets for the master bath, and then fabricated a metal base to elevate them. They also cleverly designed an open storage nook in a long, rectangular space below the stairs by welding frames around white Ikea drawer boxes and acrylic drawers (for linens) and adding hangers for coats, hats and scarves. The white drawer boxes appear to float mid-wall, above a trough of river stone added to define the space, and one outside wall is paneled in reclaimed wood planks. It's a great solution—aesthetically and functionally—for a house with no basement and little other storage space.
Being a design-build firm has other perks, as well, especially when it came to deviating from the blueprints. When they decided to switch from solar power and a propane tank to a geothermal system, the architects weren't prepared for all the ductwork that would be required. Luckily, they came up with a way to conceal it with soffits, and then Diaz-Joves decided to go one step further and add recessed rope lighting so it doesn't look like a cover-up. “The goal was to make everything as simple and clean as possible,” Diaz-Joves says.
Her sister and brother-in-law were overjoyed with the finished product when they moved in last August. After months of seeing the project evolve through photos, “They were really amazed,” Diaz-Joves says, especially by the view. “From this hill, you can see the whole Lehigh Valley, pretty much.”
As for a423, while satisfied with their work, Diaz-Joves insists, “For us, there's nothing special to it. It's an ordinary house for ordinary people.”
