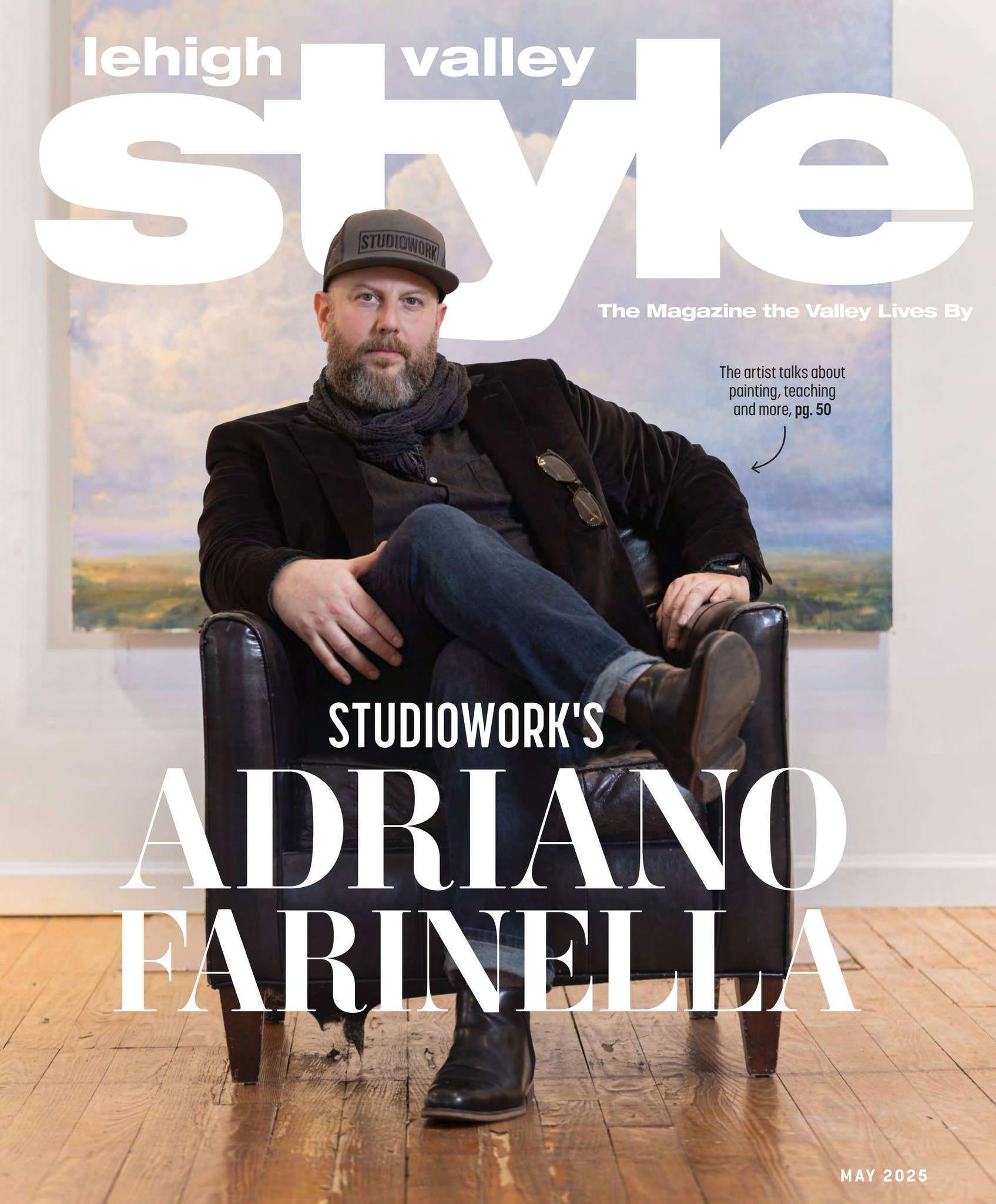Procrastination was never part of the game plan that interior designer Shoshana Gosselin and her team were tasked with after a pair of new clients sought out their expertise in January of 2018. The job: an entire home remodel. The timeline: less than six months. The clients were a Lehigh Valley couple: the current owner of the home and his soon-to-be bride, who would be tying the knot later that year. “They wanted to come back from their honeymoon, go into the house and live happily ever after,” says Gosselin, owner and principal designer of Love Your Room.
“This wasn't a new starter home for them. This was a new beginning. We wanted to make their journey together special from the start,” says Gosselin.
It was a later-in-life love story for the couple, and they wanted to renovate the home's interior to get a fresh start, cementing their lives together and creating their very own love nest.
Love Your Room worked with the couple to hammer out the design over the next few weeks and then began construction in mid-February. “We needed to be very specific about what we were going to do and make changes to,” Gosselin says. “Our goal was to not only complete the requested items on their renovation wish list, but to have the home furnished, down to the photo frames and art on the walls, to the bedding and towels neatly in place.”
The three bedroom, two bathroom, 2,480-square-foot ranch home had good bones, but was in need of updating. The owner had left much of the décor and layout the same since his first wife had passed away; a new look and style were needed for the start of the next chapter. “We made it more of a home that fit their lifestyle,” Gosselin says.
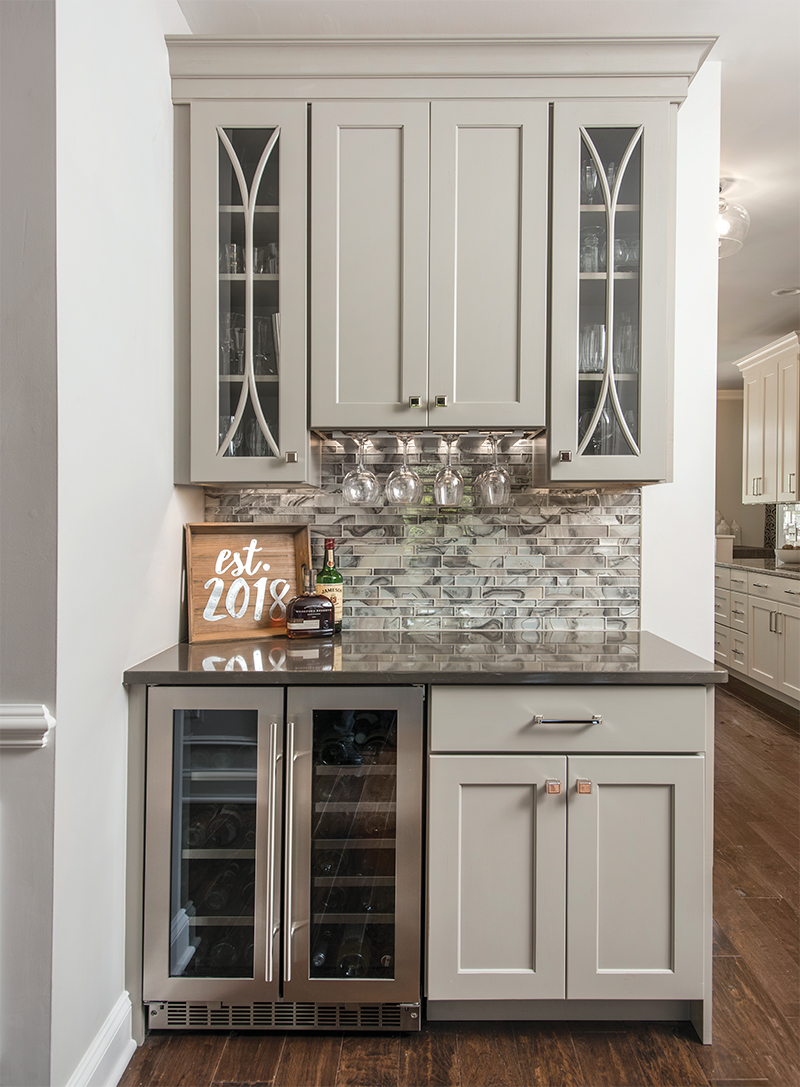
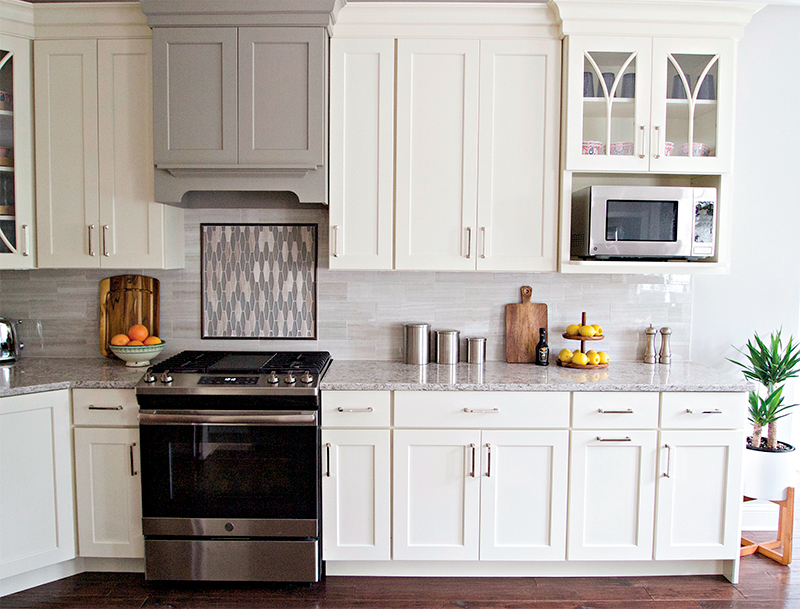
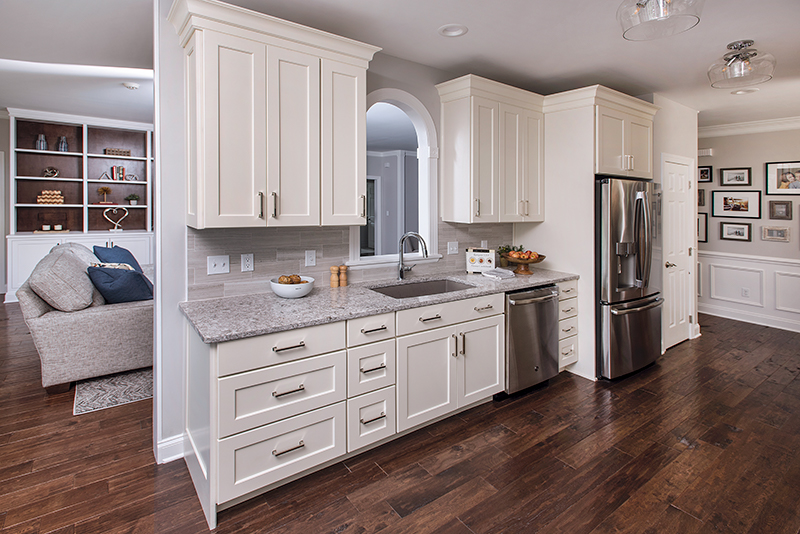
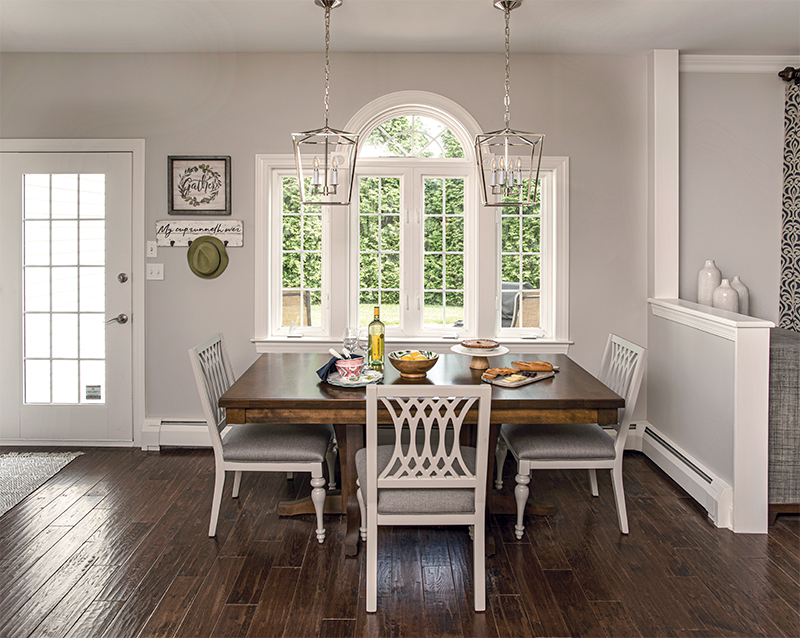
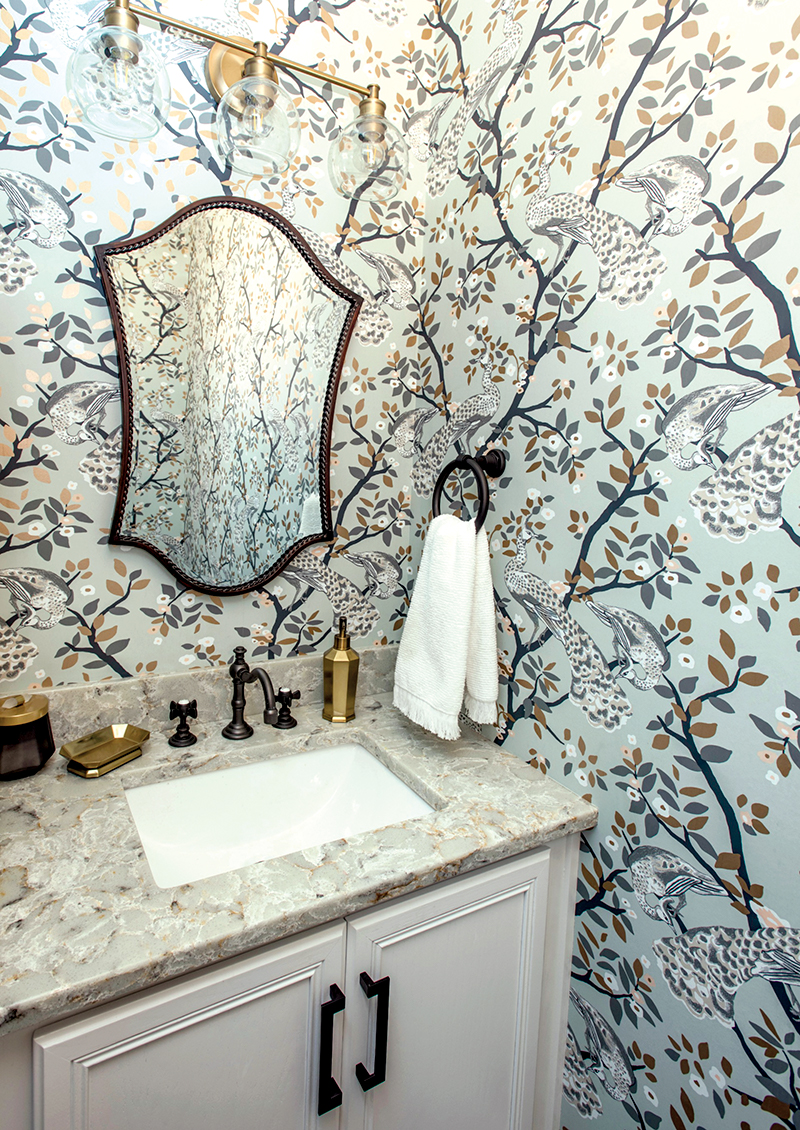
Indeed, from floor to ceiling and everything in between, the Love Your Room team left no corner of the home untouched. Overall, the finished product is lighter and brighter, with open spaces that still feel cozy and invite socialization and entertaining. A lot of the décor is Art Deco inspired. “[The wife] loves the glamorous and luxurious vibe from the 1920s, '30s and '40s,” Gosselin says. “We were on board for this and very inspired! We added deep, rich colors to highlight focal areas, using a lot of blues. We also added detailed millwork along the walls, and used gold and chrome metals throughout.” And the team wasn't shy about using wallpaper to make a statement—they were especially wild about the peacock pattern they picked for the powder room.
Some of the most dramatic changes happened in the kitchen, where the owners wanted more room to maneuver, plus some modern flourishes. “The kitchen is long and narrow so we were careful with our measurements, and tried to be tactical with the placement of a microwave shelf we added, use more drawers and create good flow,” Gosselin explains. They found ways to make the room even more spacious by getting rid of a peninsula that was part of the old design, decluttering the countertops and moving a dry bar to the hall. Glass cabinet fronts and a painted wooden cabinet over the stove are new additions. Lighting was added overhead and underneath the cabinets. Gosselin's pro tip: “Good lighting that can be manipulated is key in a kitchen!”
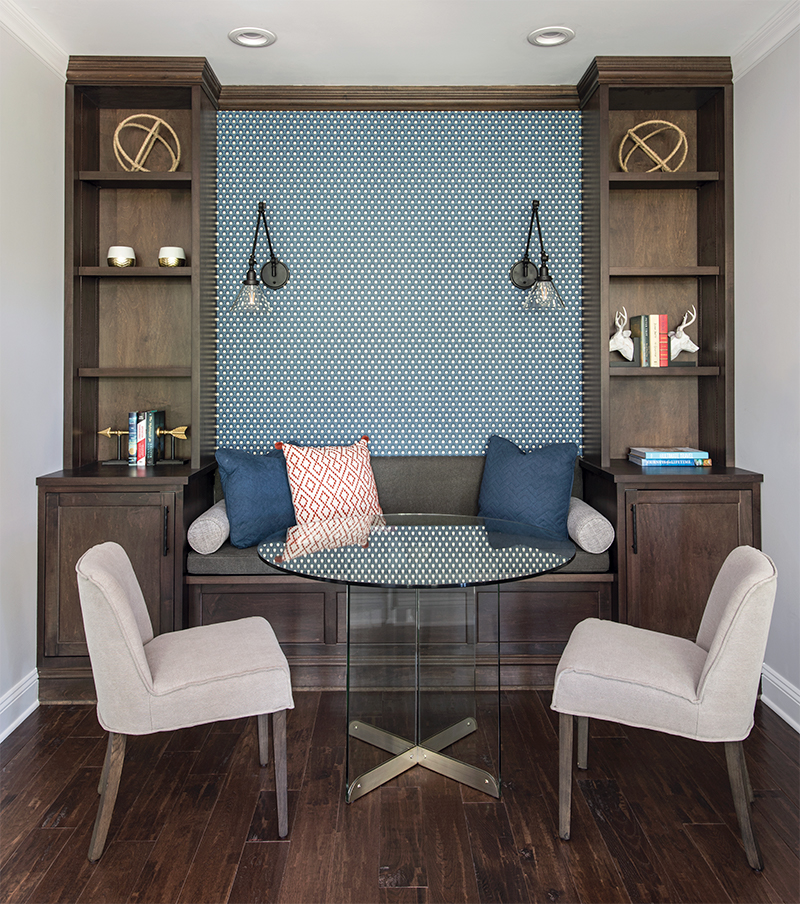
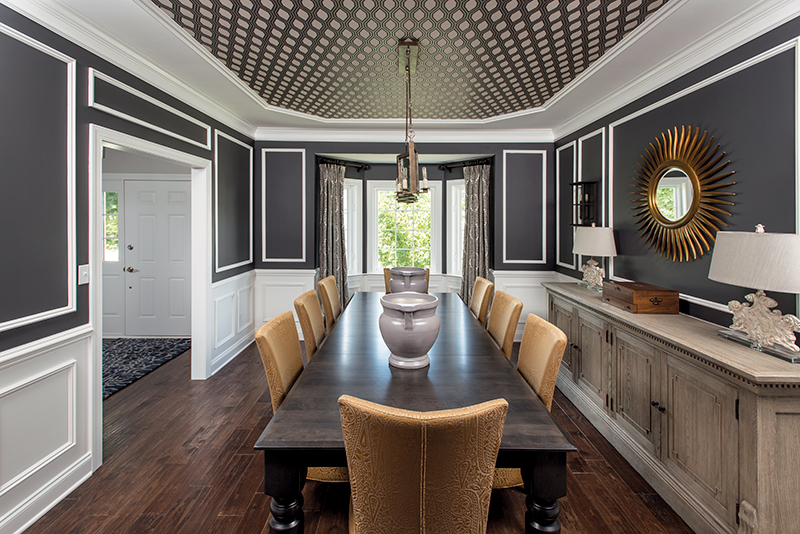
Just a few steps away, a custom-made table and chairs offer plenty of elbow room to enjoy a cup of coffee, a glass of wine or an entire meal: party of one, two or a few more. “We used a bench on one side of the table because it is a space saver, allowing the table to be pushed against the wall most days, and pulled out when that extra seating is needed,” says Gosselin.
There's space to spare for a bigger crowd, too—another “must-have” for the owners was a substantial dining room so they could host larger gatherings. At the center of it all is a custom table that can extend to more than 10 feet long. Gosselin and Co. added several aesthetic features that draw the eye around the room. “This space called for major drama, so we played with the lighting, adding large, rustic black wall sconces and a 51-inch-long chandelier that has antique glass on both sides in an accordion shape so the light reflects beautifully and appears to dance around it,” she says. A chair rail and framed boxes were installed above and below; in one of those boxes hangs a sunburst-shaped mirror made out of hand-carved teak wood and finished in a heavily distressed, sanded gold leaf.
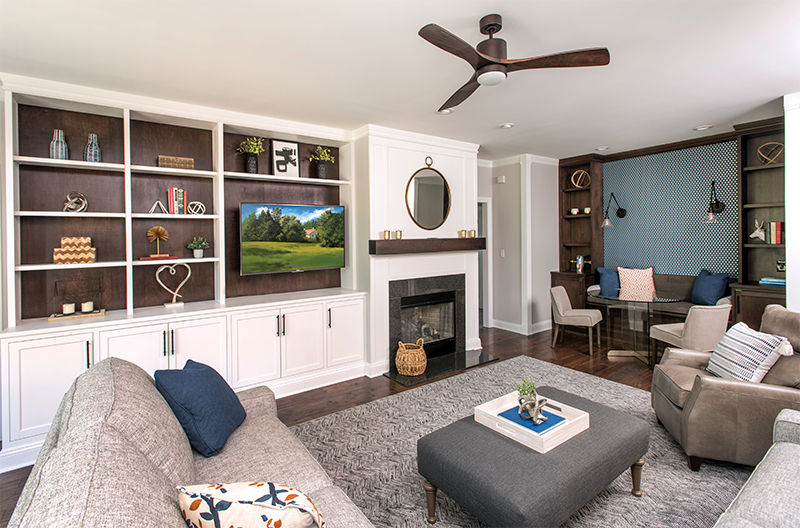
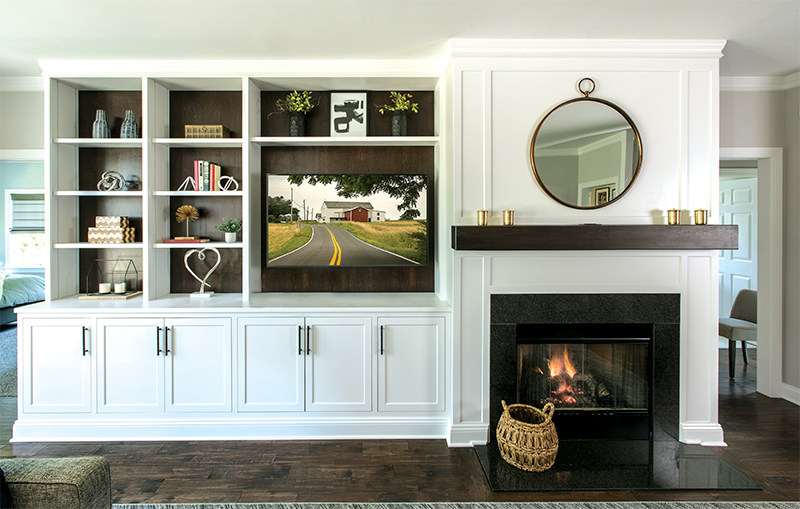
Meantime, the new and improved family room is all about comfort. “Our goal was to create a place for this couple to sit and relax, and have space for the grandkids to play games,” says Gosselin. The designers came up with a custom reading nook and game area and added movable wall sconces so the light can be directed to wherever it's needed. “We were able to use the space from an extra closet in the bedroom and create a wall of cabinetry with open shelving above, allowing our homeowners a place to keep books and sentimental décor,” explains Gosselin. “And it did not take up any more of the room!” Two full-size sofas in a gray tweed upholstery, a large ottoman and a leather recliner complete the seating.
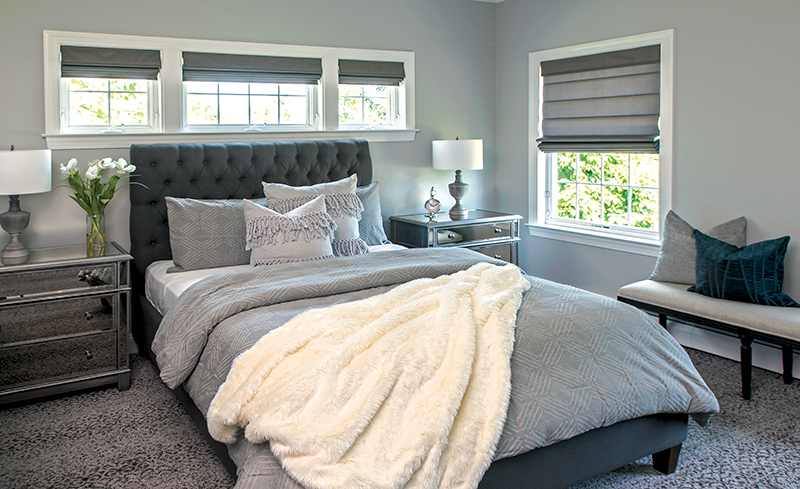
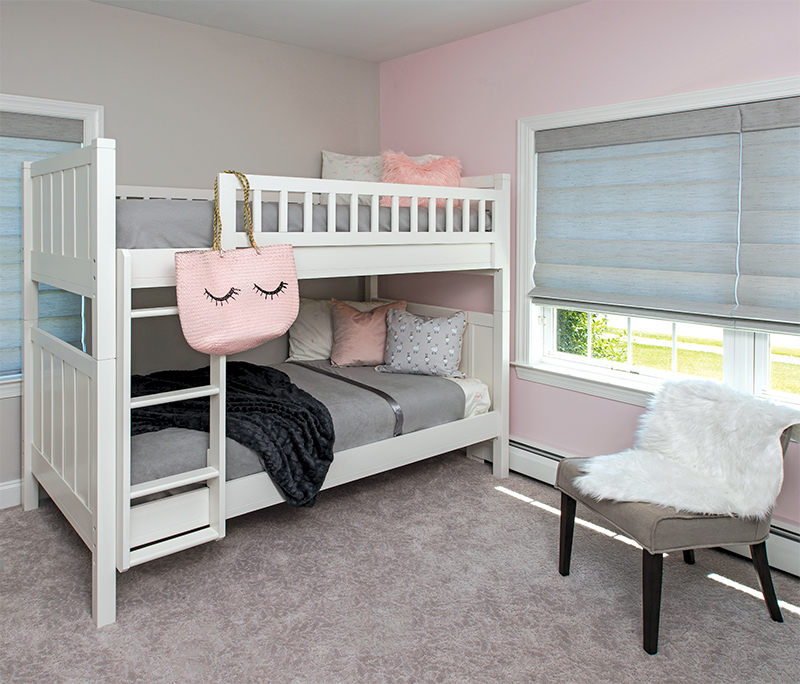
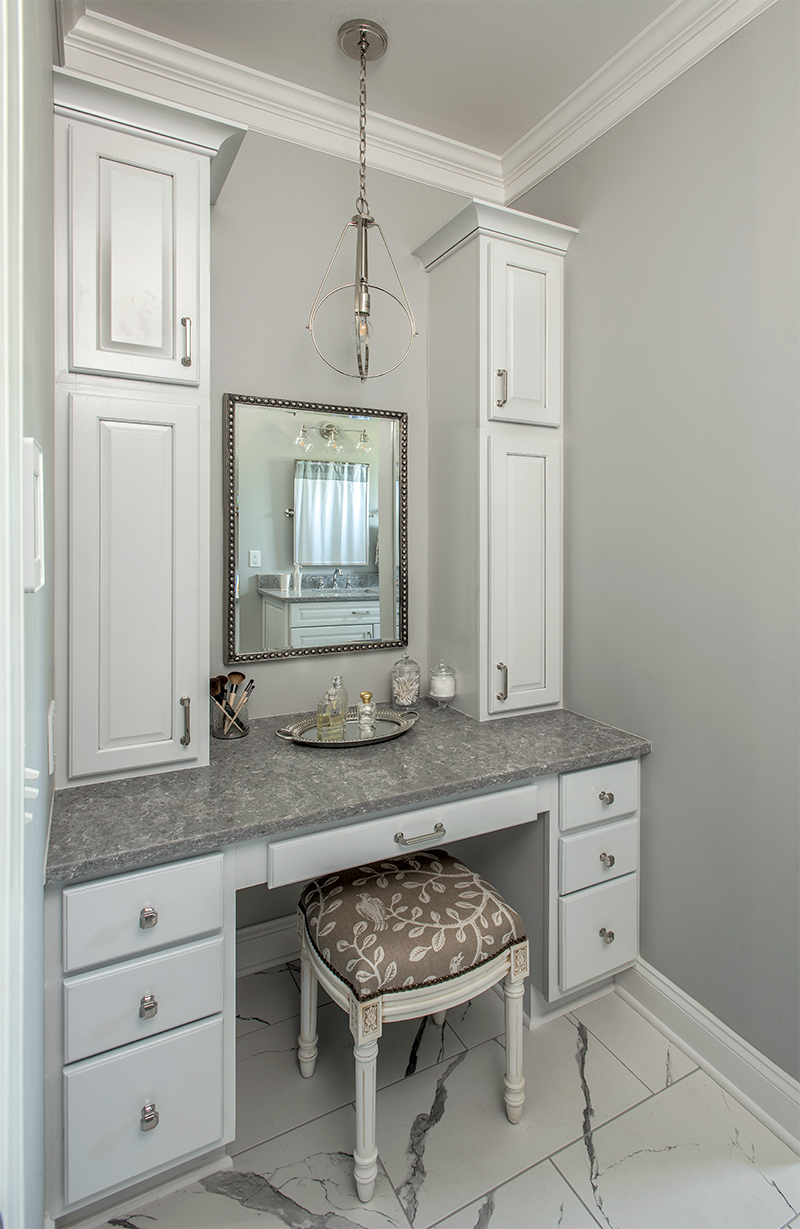
The “missus” can now get ready for the day in style, thanks to an updated dressing area in the master bedroom. “The gold floor mirror dresses up the room, along with the unique gilded ceiling light,” says Gosselin. “The carpet has an elegant intricate pattern we all fell in love with.” There's also a new makeup station in one of the revamped bathrooms, which includes a heated floor, and custom sink vanity. “We kept the room light and used chrome finishes to give a glamorous edge,” Gosselin says.
Finally, there's the pièce de résistance, with a personal touch: The team turned a wall into a photo gallery, so the newlyweds could proudly display the cast of characters that make up their new blended family. “We carefully installed a collection of different-sized frames so the couple would simply have to add the photos,” Gosselin says.
They also incorporated gifts the couple got for their wedding into the décor. But perhaps the best gift of all was coming home to a new home. Thanks to their careful planning and seamless execution, Gosselin and her team were able to meet their extremely tight deadline. They all celebrated together with a champagne toast in the dining room. “Our team was so thankful to have had the pleasure of working with this couple in love, and who were about to start their new journey together as husband and wife,” Gosselin says.







