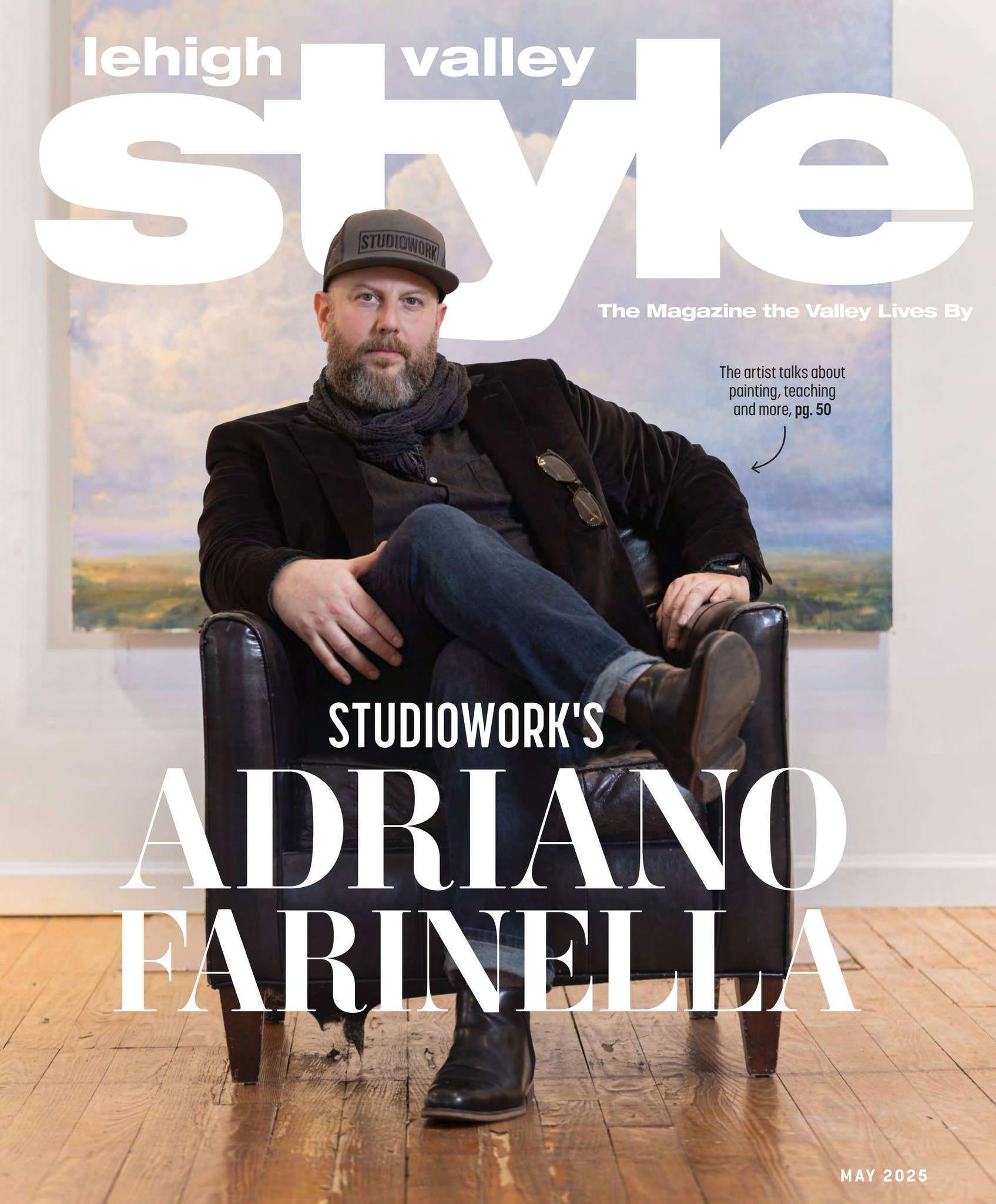This past December, the Lehigh Valley Builders Association hosted the 28th annual Awards for Professional Excellence, acknowledging the area's builders, developers and remodelers behind some of the region's most distinguished projects. Here are three homes that were recognized for their next-level design, functionality and beauty.
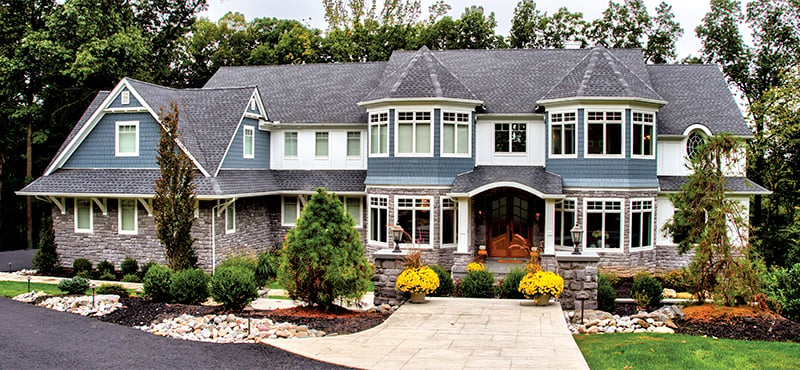
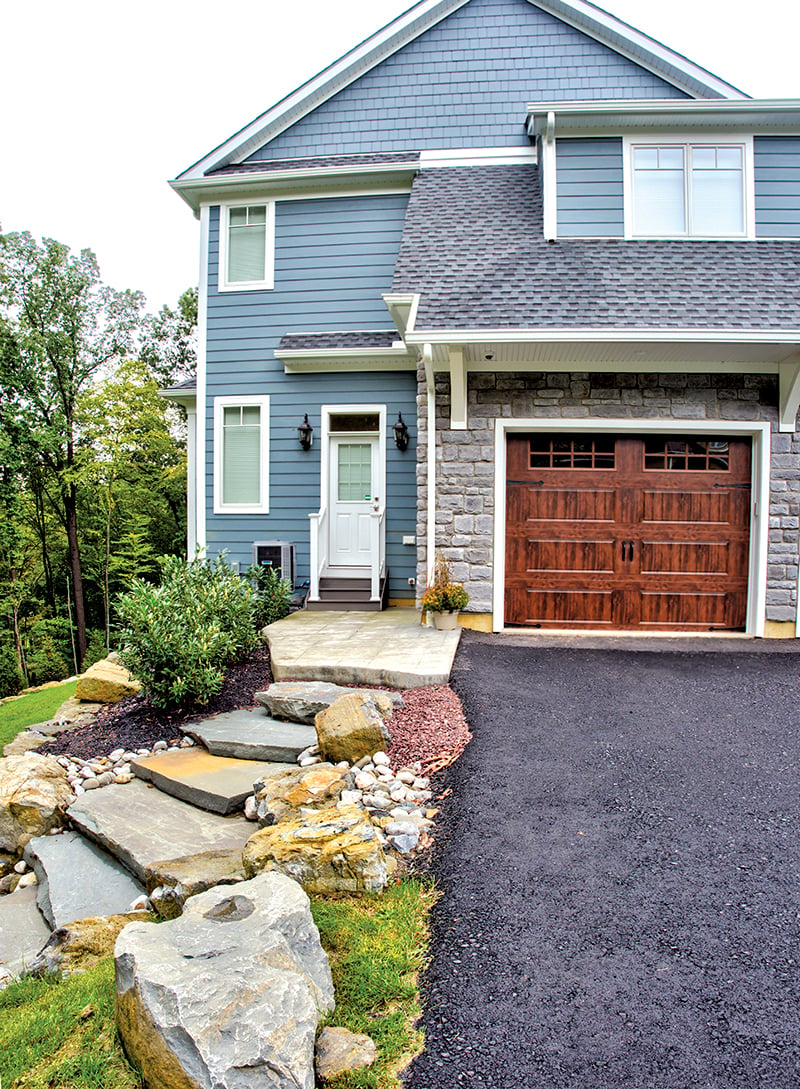
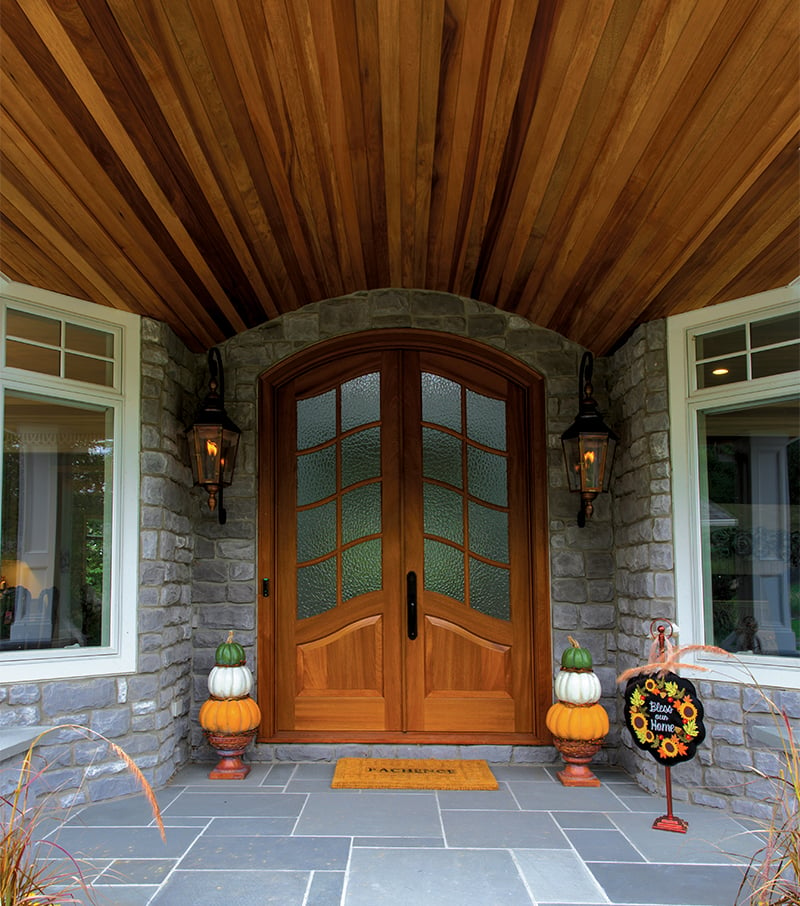
Modern Elegance
This project started with one very big hurdle, which Erwin Forrest Builders described as the team's main challenge. It was getting the house off the ground, as it sits atop a near-15-percent slope from curb to the rear of the property. What's more, the walk-out level of the home sits on top of an eight-foot sub wall. The team at Erwin Forrest Builders had to import 300 loads of soil to backfill the home, and they used 25 loads of #4 stone to backfill the basement so that it would get proper drainage. The switchback driveway and use of retaining walls allowed them to keep the slope of the driveway under the allowable tolerances set by the township. Once all of that was taken care of, and they received their first lumber load, Erwin Forrest Builders knew the hardest part was behind them.
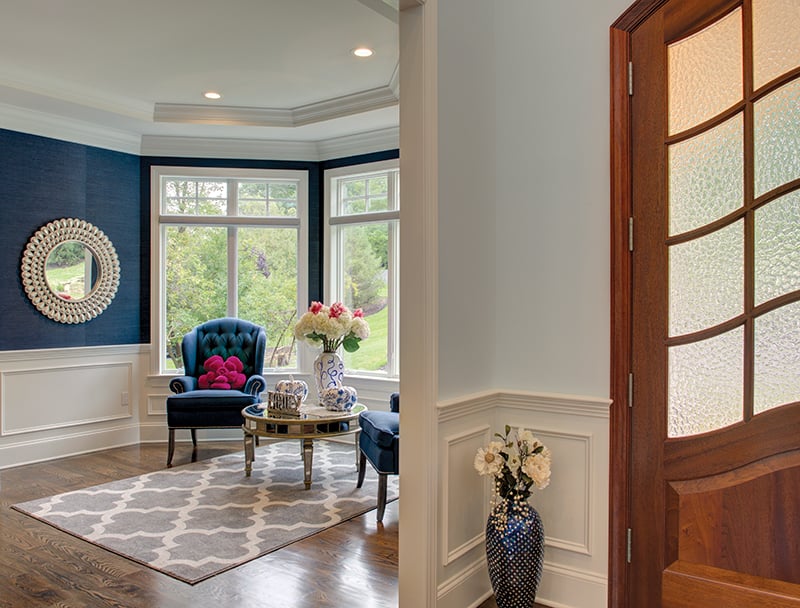
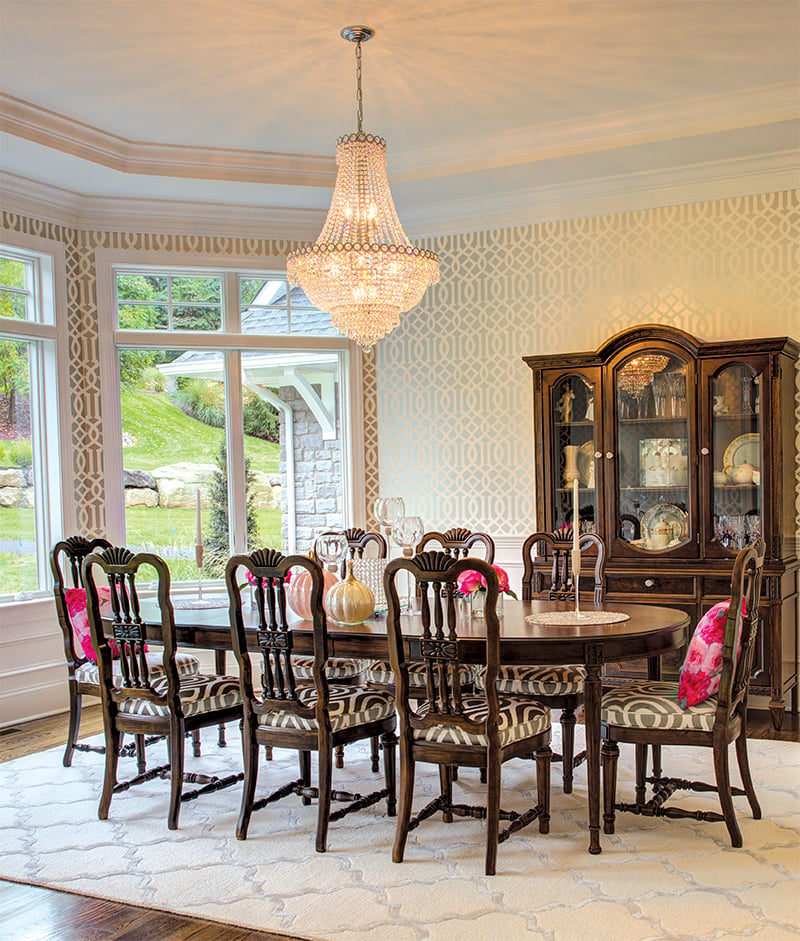
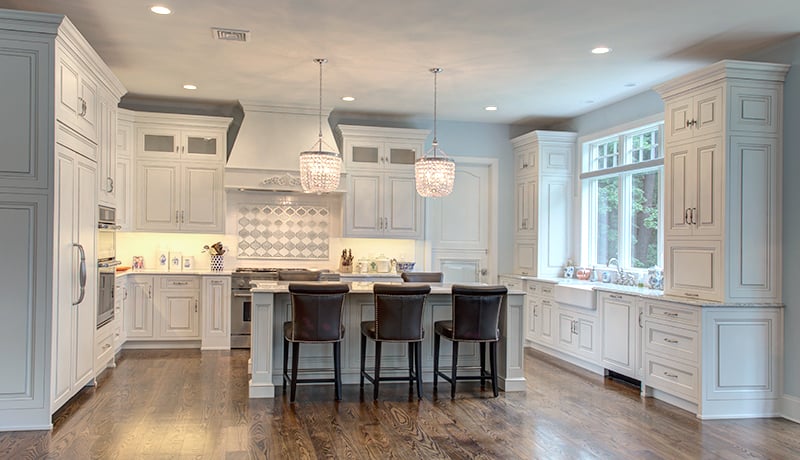
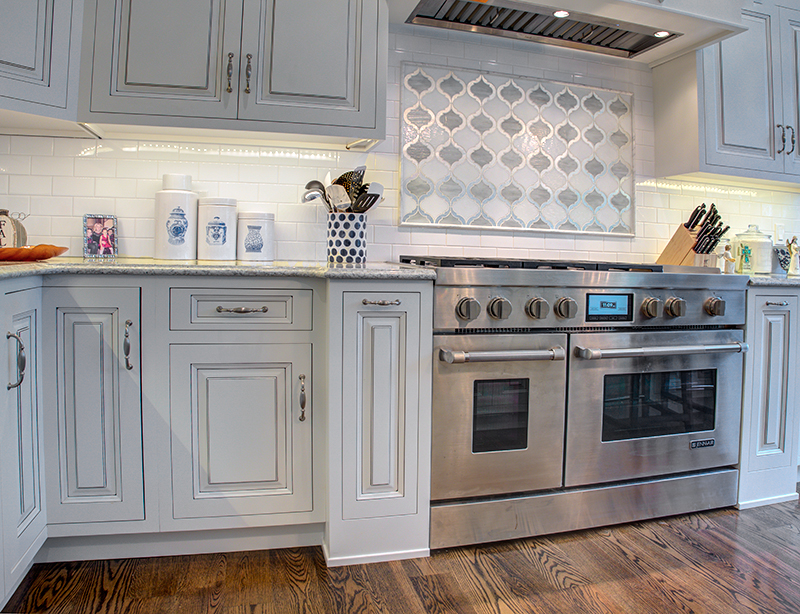
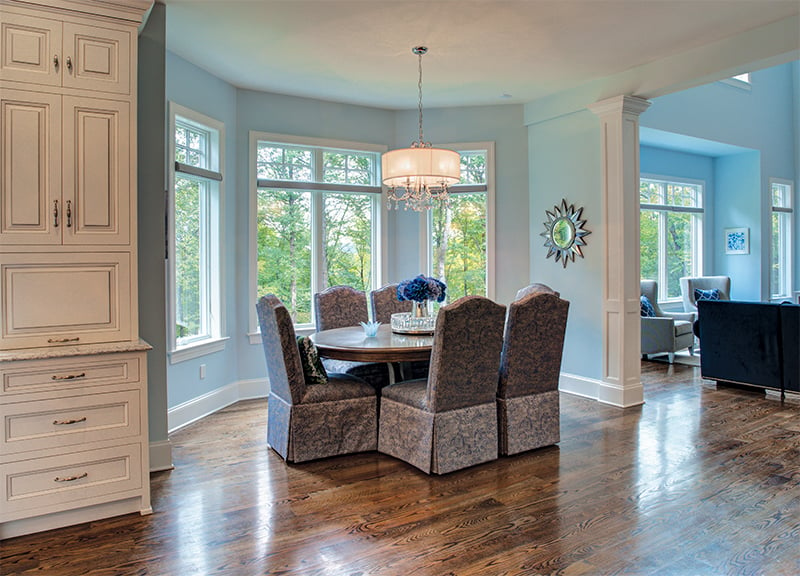
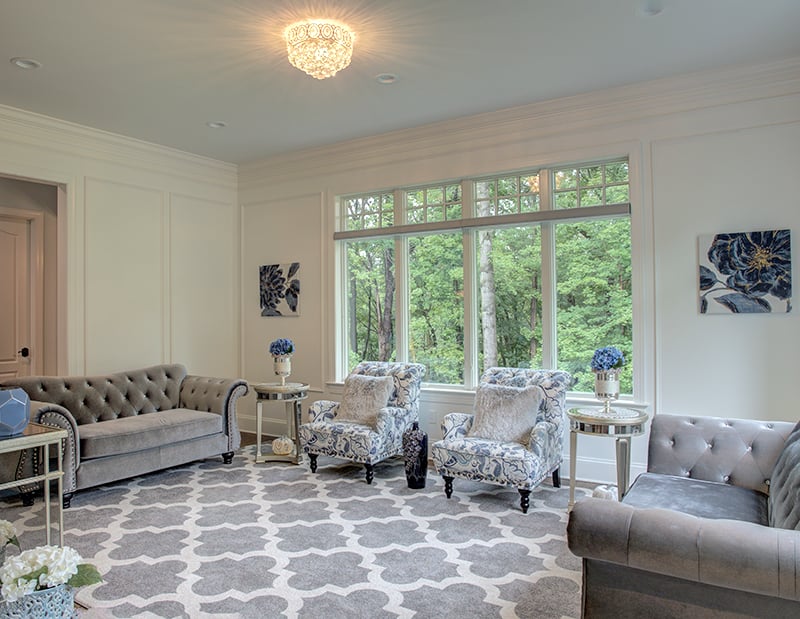
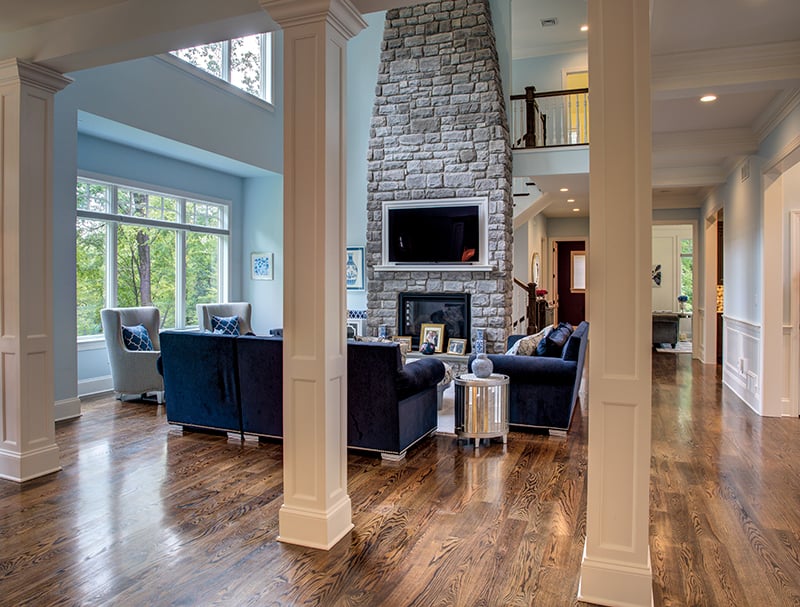
The homeowners brought them the floor plan and pictures of a Shaker-style blue siding and gray slate stone they'd been dreaming of. Erwin Forrest Builders brought it to life!
The custom-made, eight-foot arched entry doors—hand-built in Kempton—adorned with flanking gas lanterns take one's breath away upon arrival. To the right, there's a quaint living room, and there's a grand dining room to the left, with custom crown molding and wainscoting and chair rail throughout. The coffered ceiling in the foyer, built from layers of scaffolding, accents the two-story volume. The coffered theme flows through the rear hall and extends seamlessly to the two-story ceiling of the family room. The two-story fireplace sets the tone of the first floor and is easily viewed from the open kitchen.
The kitchen is elegant and functional. Erwin Forrest Builders added a custom-built dog door, with a glass panel and blinds, to the rear of the kitchen, allowing the dogs to stay in their room but happily peer into the kitchen. Views from the large triple-casement window over the sink allow for a scenic view of the country club golf course. The mudroom at the garage entry has a place for each of the homeowners' three children.
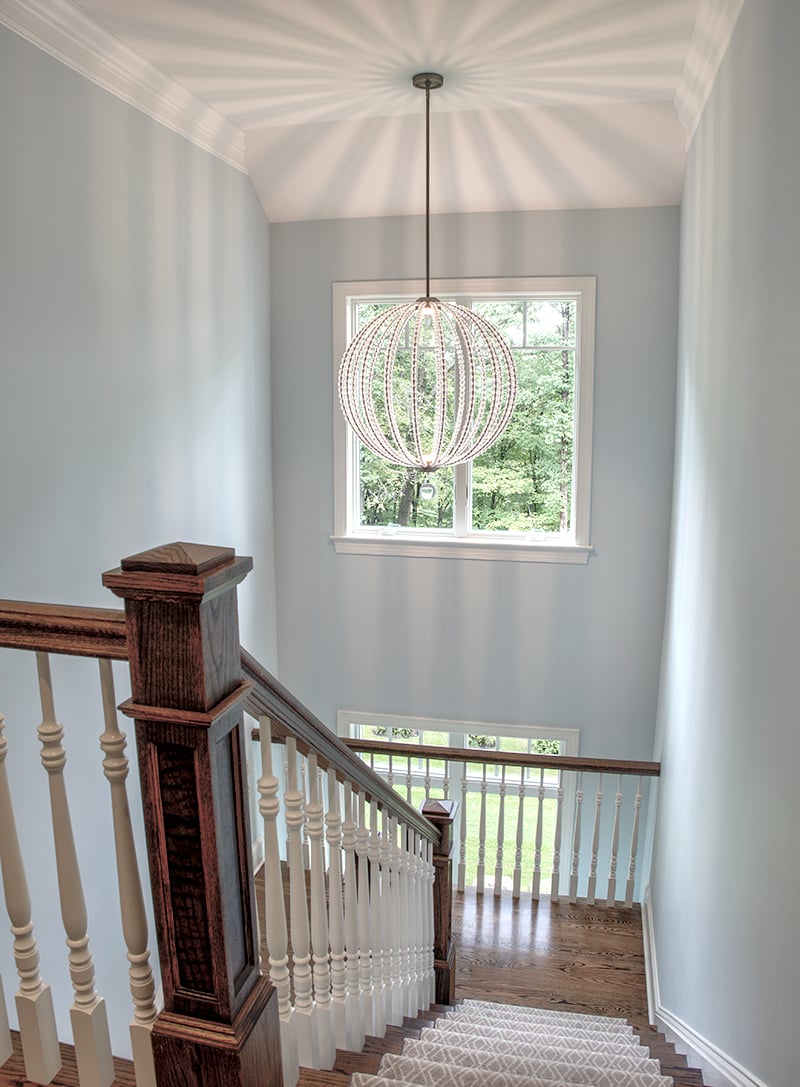
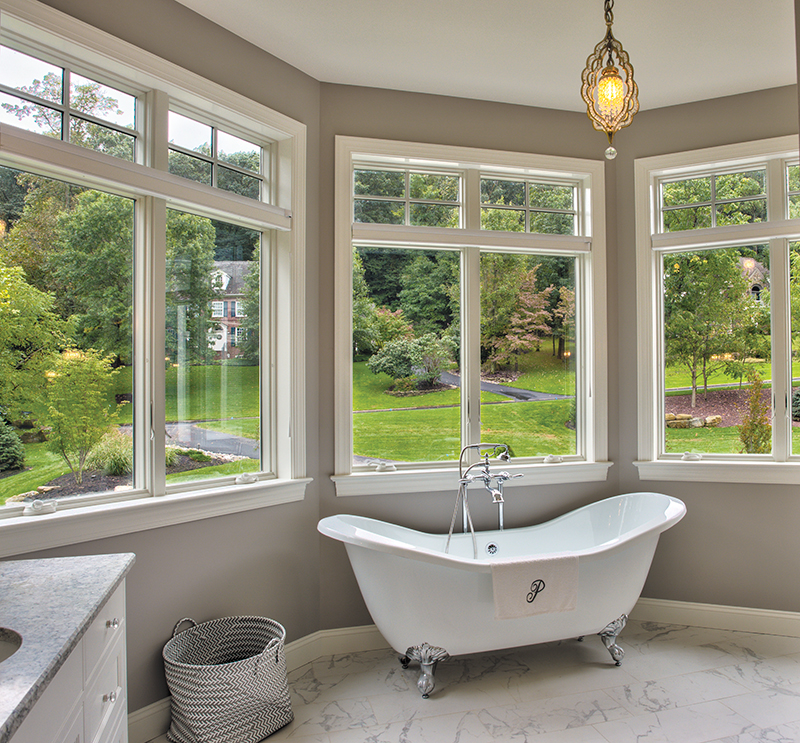
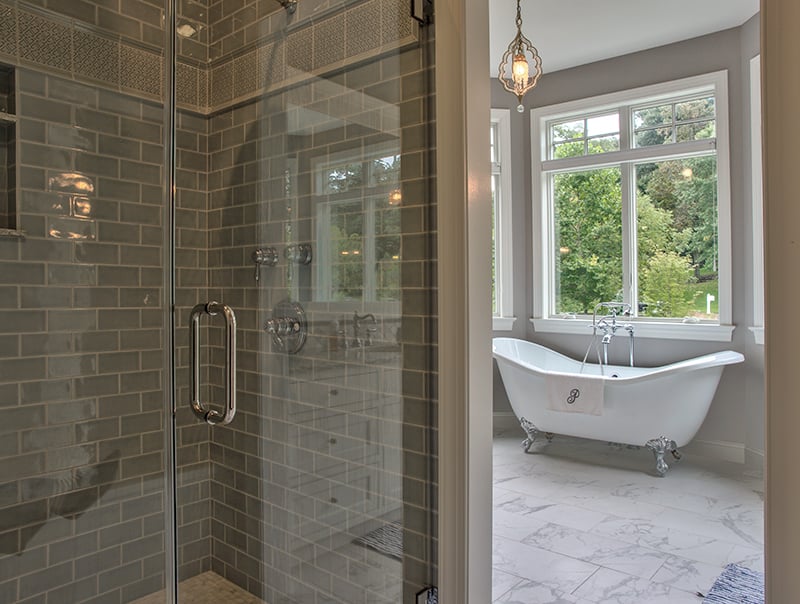
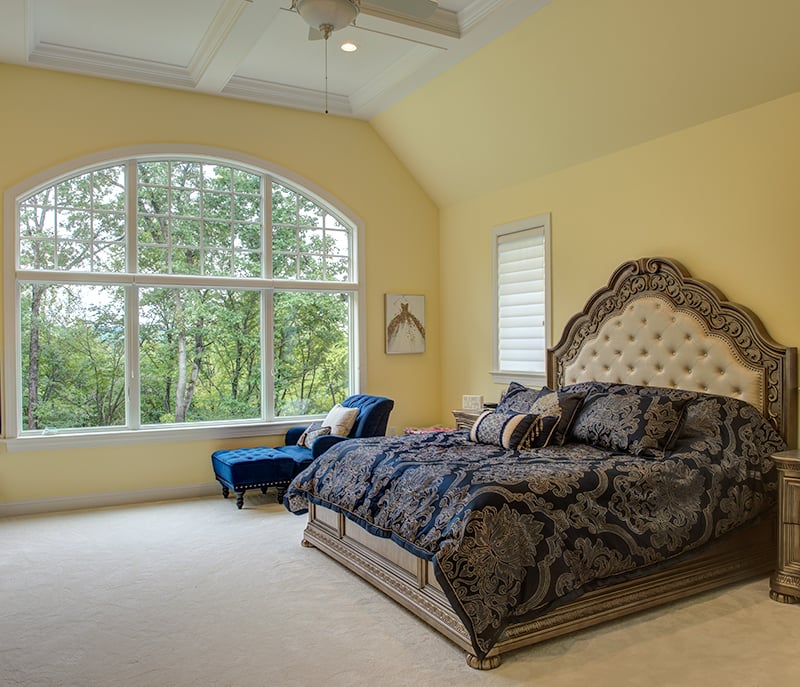
Upstairs, each bedroom was built with its own bathroom. A large laundry room centers the living quarters. The master bathroom has custom mirrors, a makeup area and a classic free-standing tub that's back-framed with windows and views. The custom tile in the shower ties the whole classic look together, and its massive rain head was a client requirement from day one.
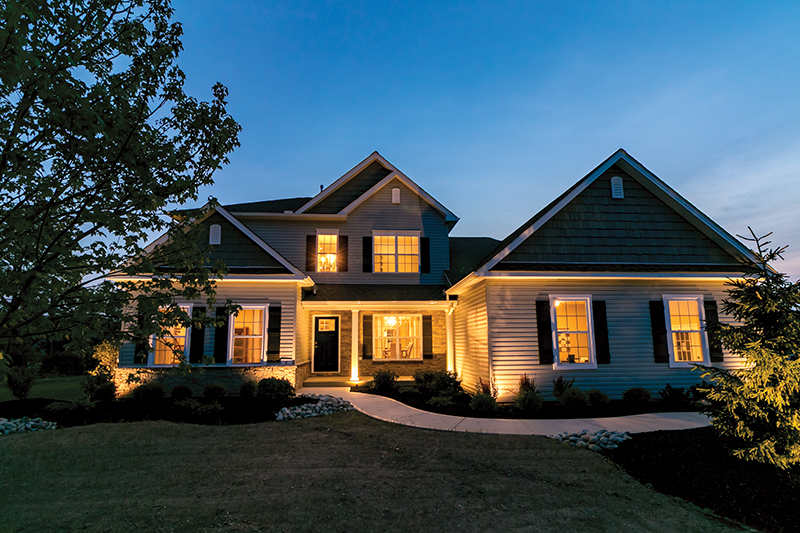
Luxurious Functionality & Style
This home is a stunning example of modern convenience and classic charm. Upon walking through the front entryway, guests step into a sunny two-story foyer. To the left, and behind glass French doors, there's a study with cozy beige carpeting.
Across from the foyer, the dining room sits with dark hardwood flooring and slate-toned walls, along with a modern farmhouse wooden and metal chandelier that crowns the space.
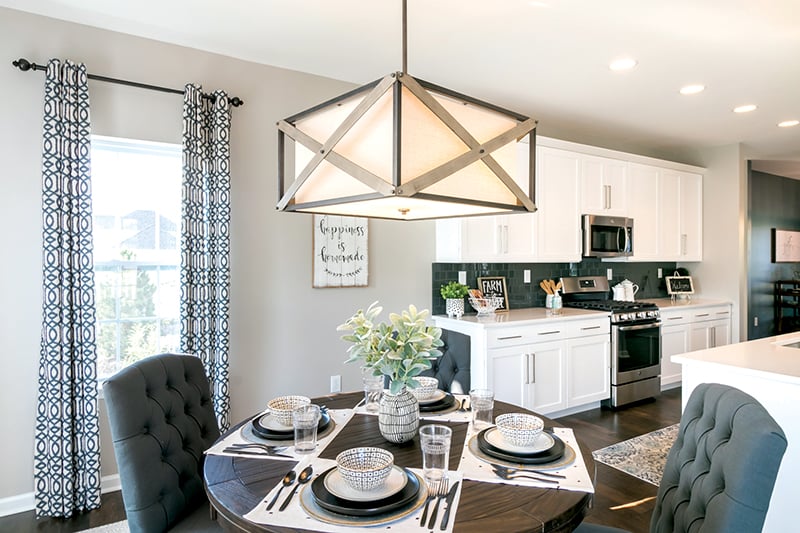
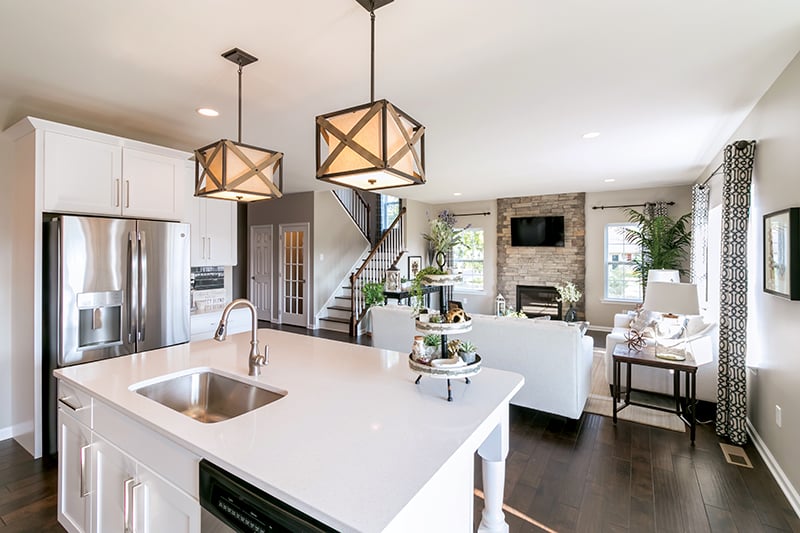
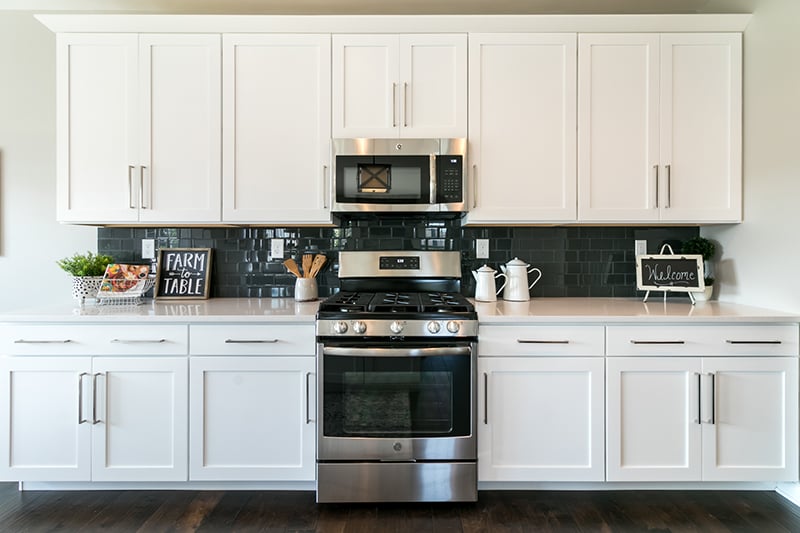
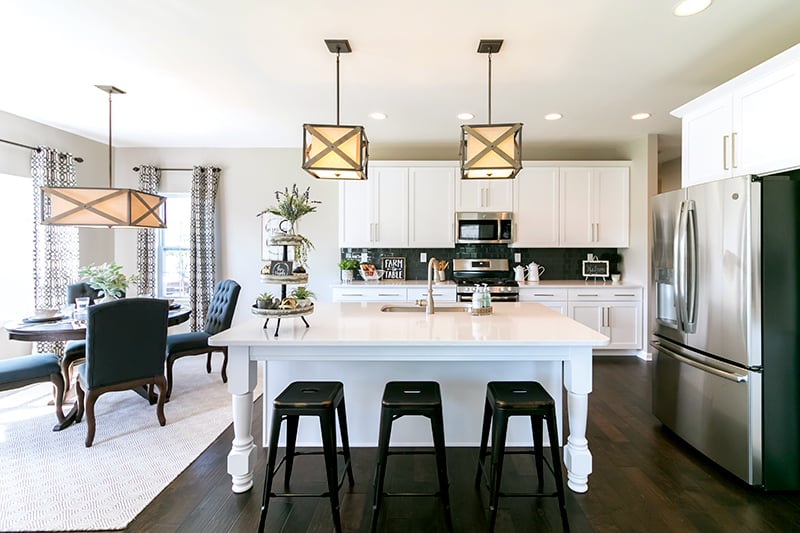
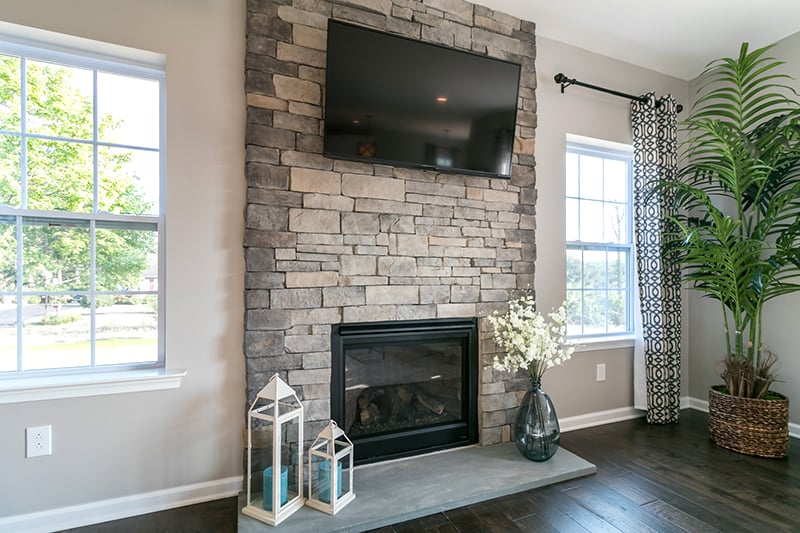
Next, the open-concept kitchen makes the entire first floor light and bright. Tuskes Homes made sure it was indeed a cook's kitchen, complete with stainless steel appliances, a spacious island and endless counterspace. Gray tile backsplash, light-gray granite countertops and white cabinets ensure that the room is as stylish as it is functional. Unique wooden pendant lights and an upgraded chrome sink faucet are the finishing touches on the room.
Around the corner is the convenient mudroom and laundry room, with an exit directly to the garage. The rear foyer also offers a separate entrance to the private in-law suite, with an expansive bedroom and sitting area, a walk-in closet and private spa-like bathroom.
Upstairs, there are three spacious bedrooms. The master suite has dual walk-in closets and a double bathroom vanity that features dark wood cabinetry, cultured marble countertops, plenty of storage and natural chrome overhead lighting.
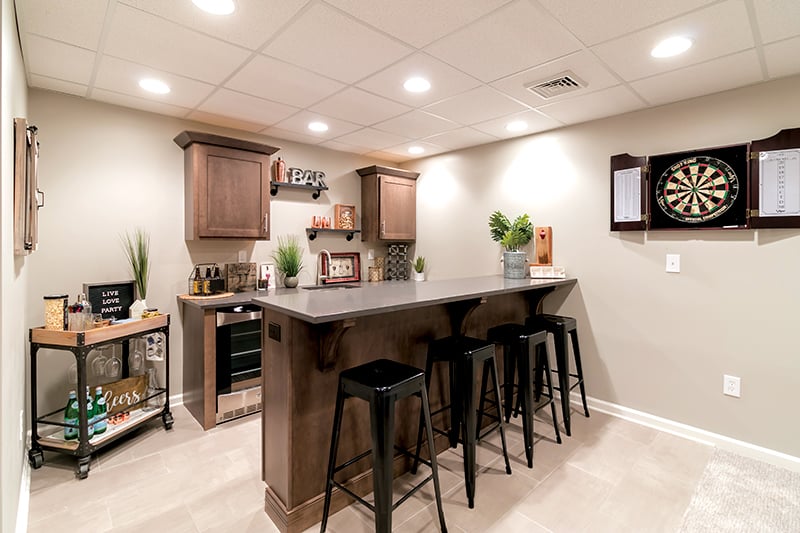
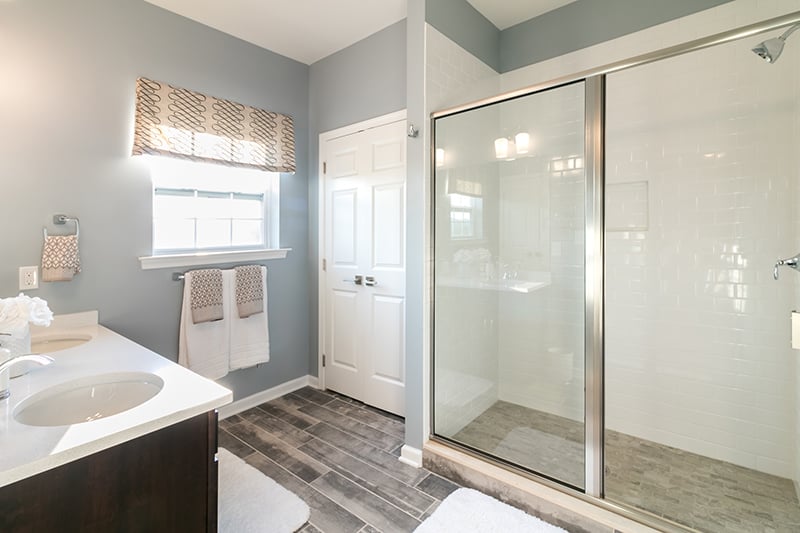
The finished downstairs basement features a wet bar with a built-in wine fridge, the perfect space for entertaining or relaxing. The finished half bath provides added convenience for guests and hosts alike. The space is great for yoga meditations, exercise equipment or used as a quiet study space. The home was built with luxurious functionality and style in mind, from top to bottom.
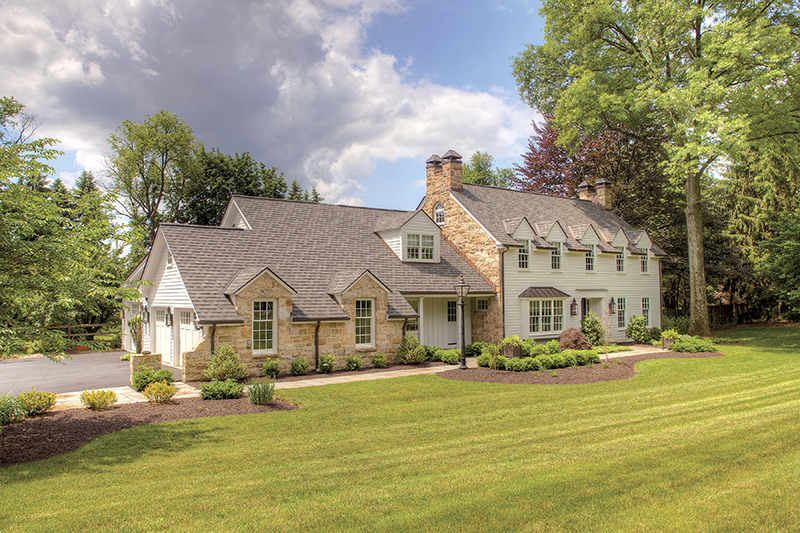
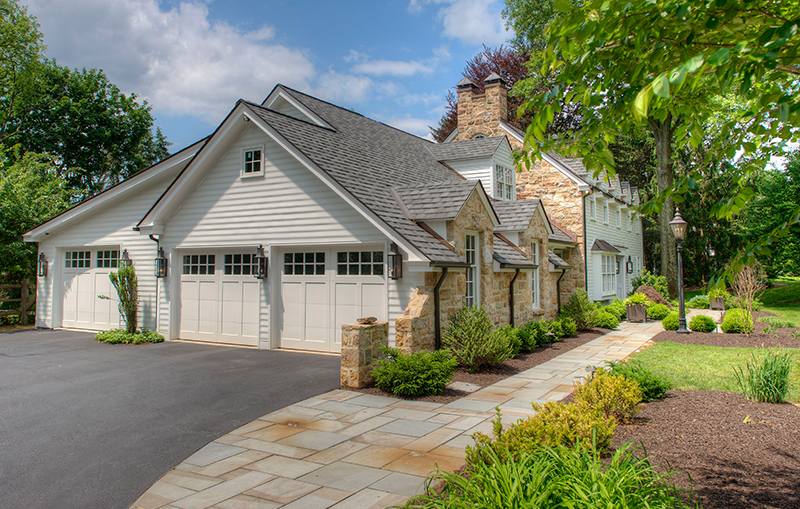
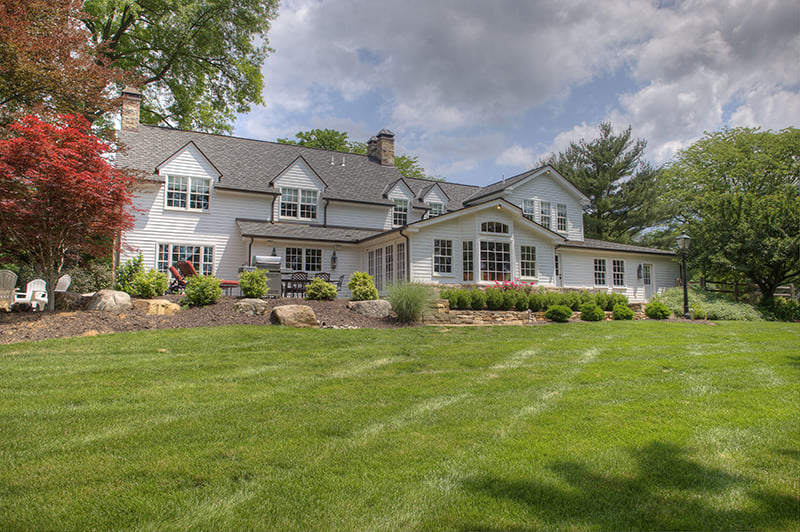
Whole-Home Transformation
When this home went on the market, the client knew he had to buy it, having admired it ever since he was a kid. He enlisted the help of S&D Renovations, hoping to making his desired changes while keeping the overall footprint of the home intact. The client's requests included a second-floor master bedroom and bathroom, a larger kitchen and a three-bay garage (instead of the existing two).
S&D Renovations turned the home's bonus room into a third garage bay, and they expanded the kitchen by removing an existing laundry area and opening the walls to the living room, family room and sunroom. S&D created a new laundry room in the remaining space and made it more functional to the refreshed layout of the home; they even included a doggy bath for the client's pups.
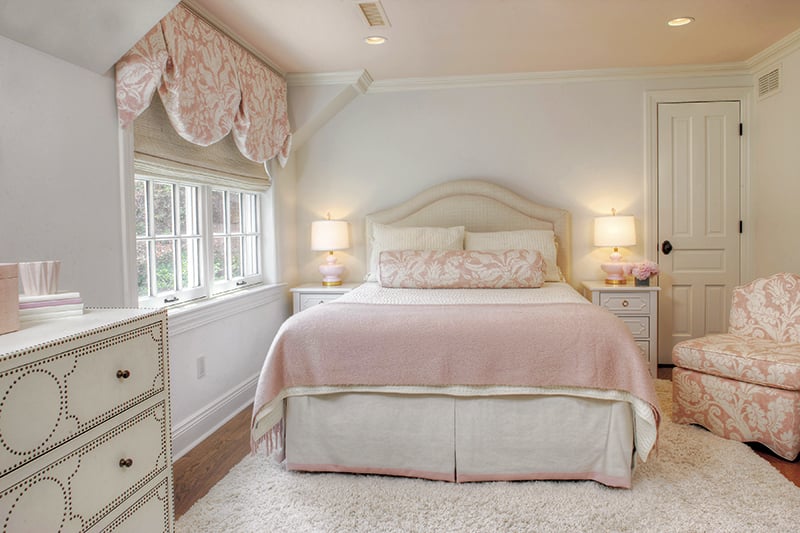
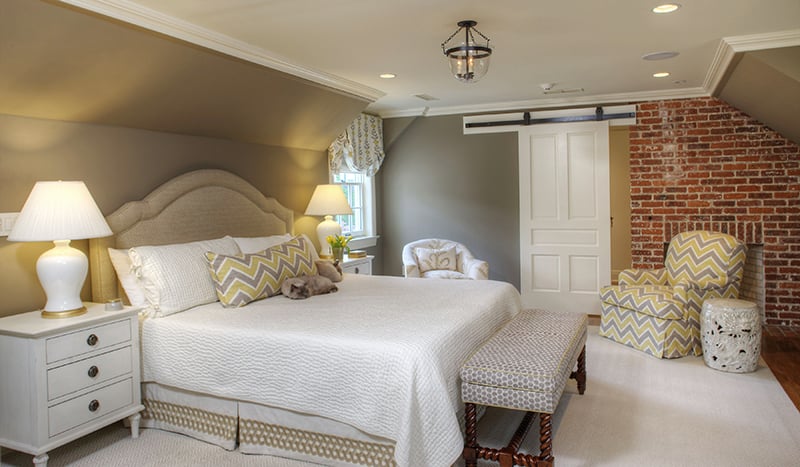
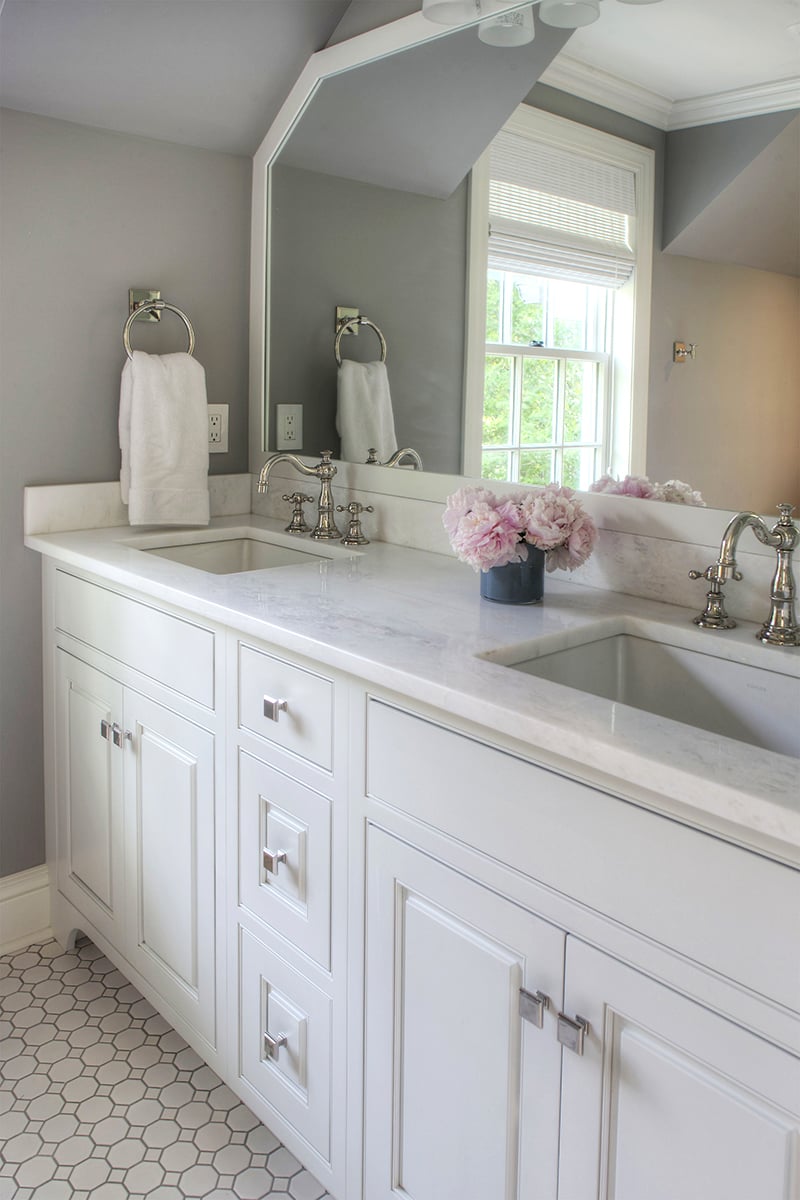
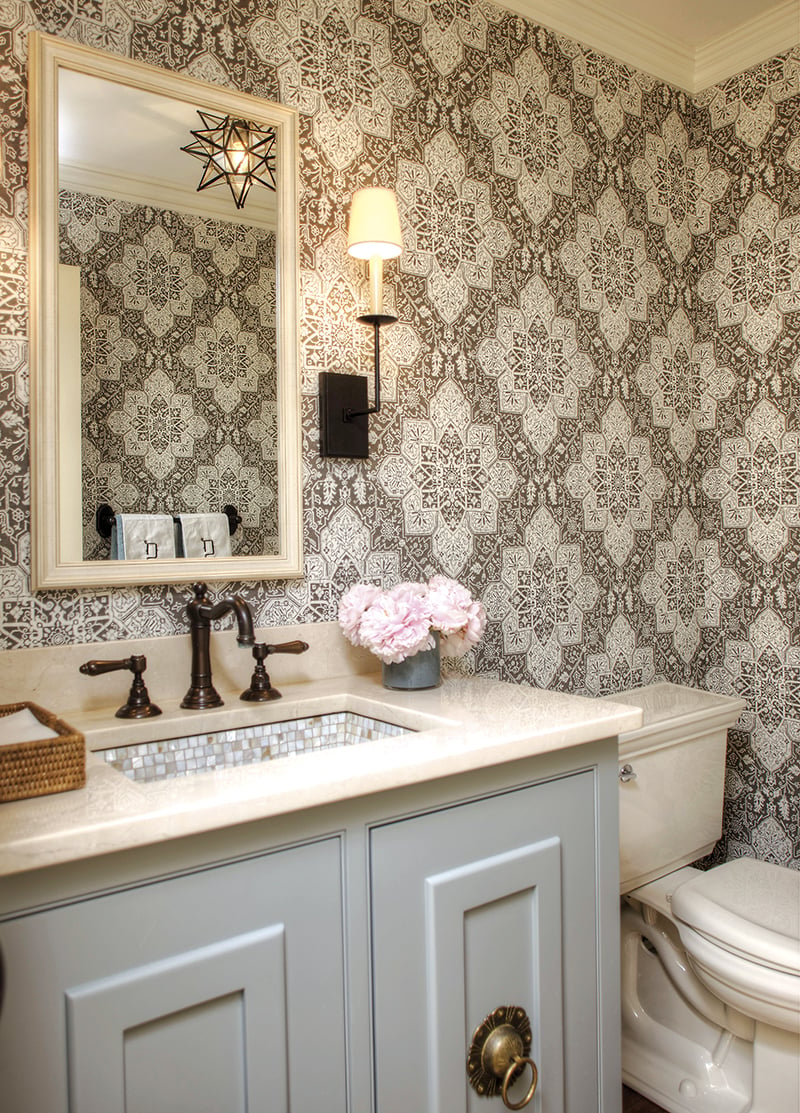
The second-floor goals were a little trickier. S&D added two new dormers above the existing and new garage areas to increase the size of the master bedroom. This allowed for a new walk-in closet and bathroom. They also expanded the existing bedroom and bathroom, increasing closet space and creating better flow to the other upstairs bathrooms.
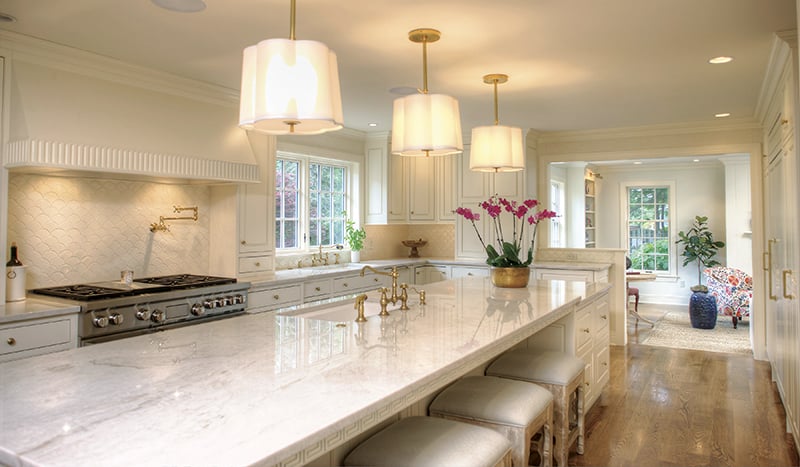

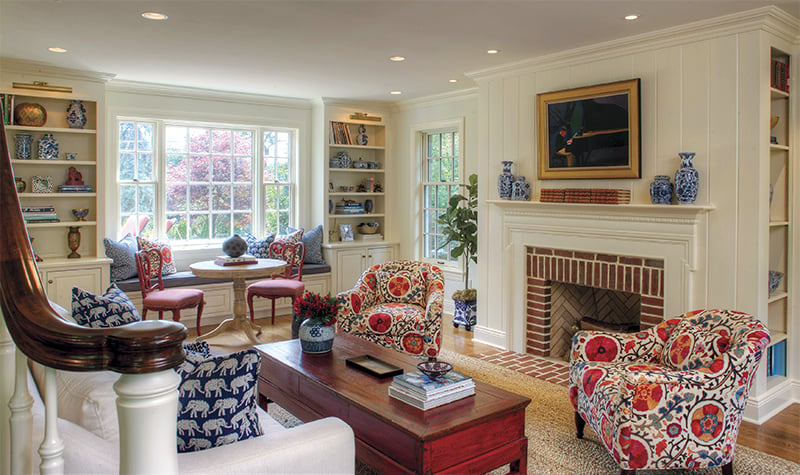
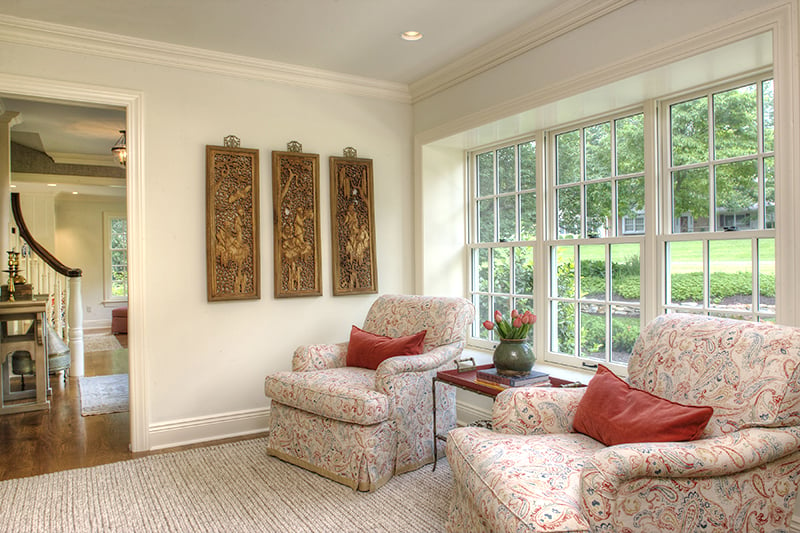
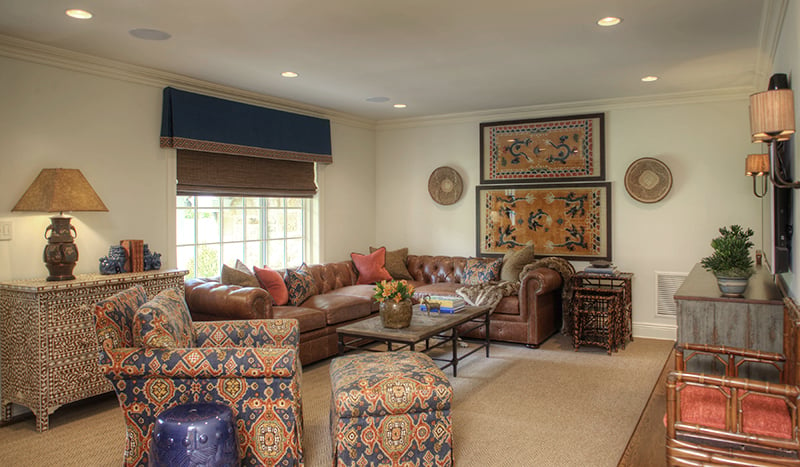
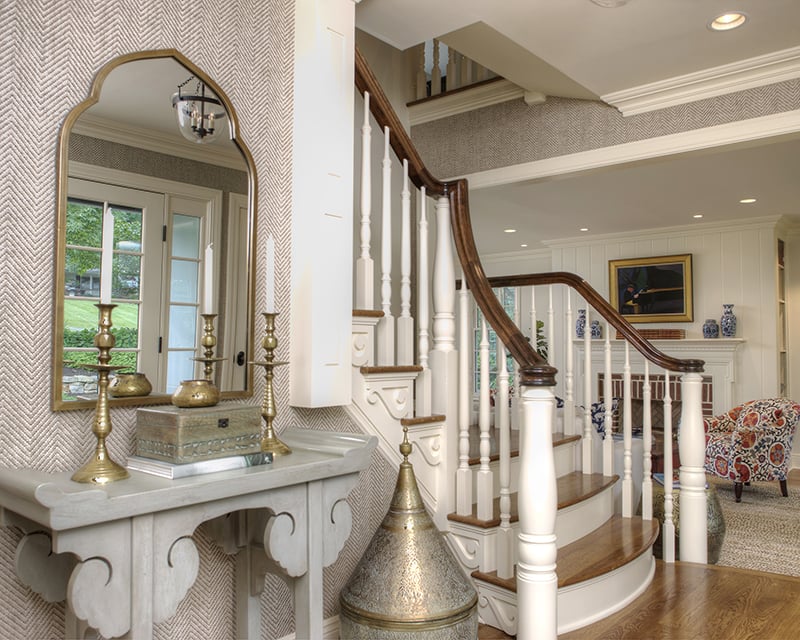
For S&D, this was a whole-house renovation. The entire home was gutted down to the studs. New insulation, drywall and upgraded wood trims and crown molding were installed throughout, and they added new white-oak flooring. They upgraded the kitchen with custom cabinets by Brader's Woodcraft, and installed new appliances and quartzite countertops. Custom tile showers, vanities and countertops were installed in all of the home's bathrooms.
The exterior of the house got a makeover with new cement siding, GAF shingles with copper flashing, copper gutters and new copper bay-window roofing.
When the project was complete, the only item that remained from the original home was the tongue-and-groove board around the fireplace.







