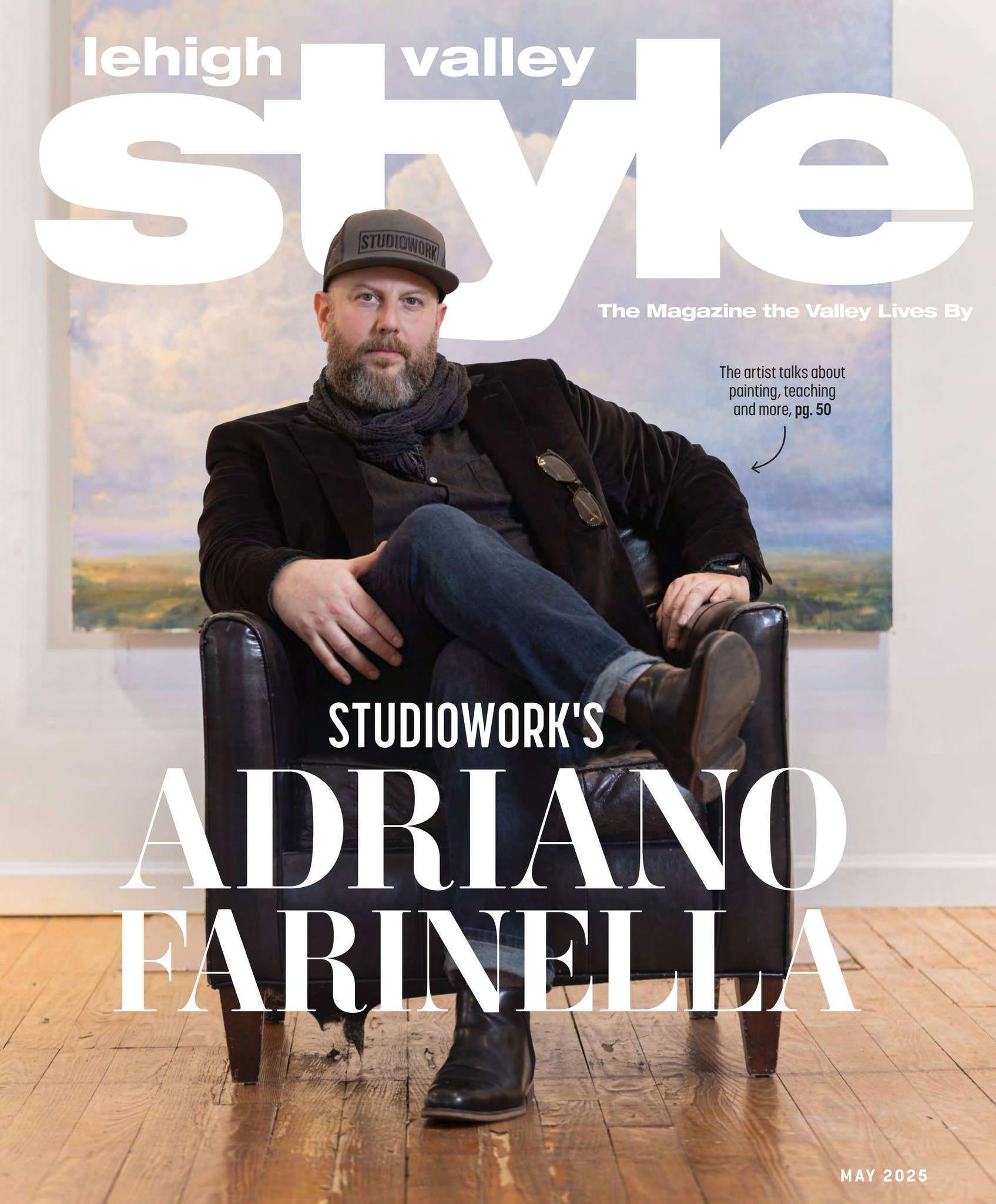It began, as most projects do, with a plan. The assembling of a team. The sharing of a vision. Goals. Schedules. But… what's that saying about the best-laid plans? Terrence and Kendra Sullivan hoped to have the renovations they envisioned for their newly purchased home in the Lehigh Valley completed before moving day. “It was foolish, looking back now,” says Kendra. “What we thought could get done in three to four months ended up taking almost a year,” adds Terrence. Supply chain shortages and other challenges brought out by the COVID-19 pandemic left their timeline in tatters. But now, as they cozy up with their two young daughters inside their updated home, with most of the heavy lifting in the rearview mirror, they can rest assured it was all worth the wait.
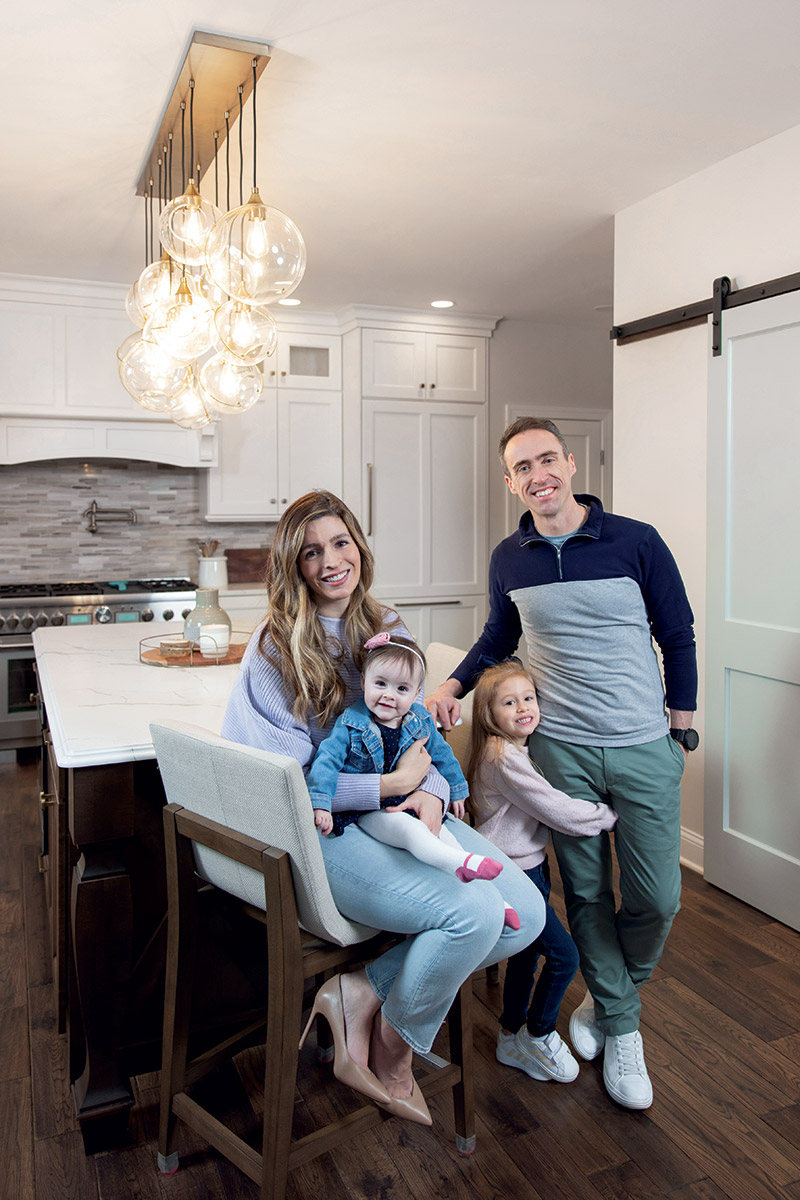
Kendra and Terrence began eyeing a move to the Lehigh Valley in 2020. Natives of nearby Hunterdon County, New Jersey, the Sullivans were already very familiar with the region. These high school sweethearts (classmates at Delaware Valley Regional High School) held their 2013 wedding reception at Historic Hotel Bethlehem. Amid the pandemic, Kendra, a teacher, decided to leave her job at Frenchtown Elementary School to become a stay-at-home mom for daughter Madeline. “If I was ever going to stay home with her, that was the perfect time to do it,” Kendra says. And, since she would no longer be working as a teacher in New Jersey, the Sullivans were no longer mandated to live in the state. A move to the Valley would mean a shorter commute for Terrence, who works for Lehigh-County-based Shift4, the payment processing company founded by Jared Isaacman.
However, like a lot of potential homebuyers at the time, the Sullivans didn't have the luxury of ruminating over potential properties. “The market being how it was, it was kind of nuts,” Kendra says. “As soon as something came out you had to go and see it.” A home in Lower Saucon Township caught their attention. The location was ideal (“It's rural enough that it reminds us of where we grew up, yet it still has a lot of amenities,” Terrence says), and, at about 5,000 square feet, it was double the size of their New Jersey home. Although the Lower Saucon home already had received multiple offers by the time the Sullivans put in theirs, they closed the deal and got the keys in January of 2021.
The two-story Colonial-style house, built in 2004, wasn't a fixer-upper. The Sullivans say they could have left everything as-is. But turning the space into a place that felt like their home would require some work. “I called it a blank canvas,” says Kendra. “I could see a lot of potential for doing really anything we wanted.” Enter Allentown-based interior design firm Love Your Room. Founder and principal designer Shoshana Gosselin says the getting-to-know period with the Sullivans involved a number of conversations about how the family of three (baby Layla would arrive in 2022) would use the space, and what particular vibe they were seeking. “We wanted something that looked more modern, more up to date,” Kendra says. Both the Sullivans and Gosselin describe the initial look and layout as dated. The home had been a rental property for several years before the Sullivans purchased it. “It was pretty well-worn,” Gosselin says.
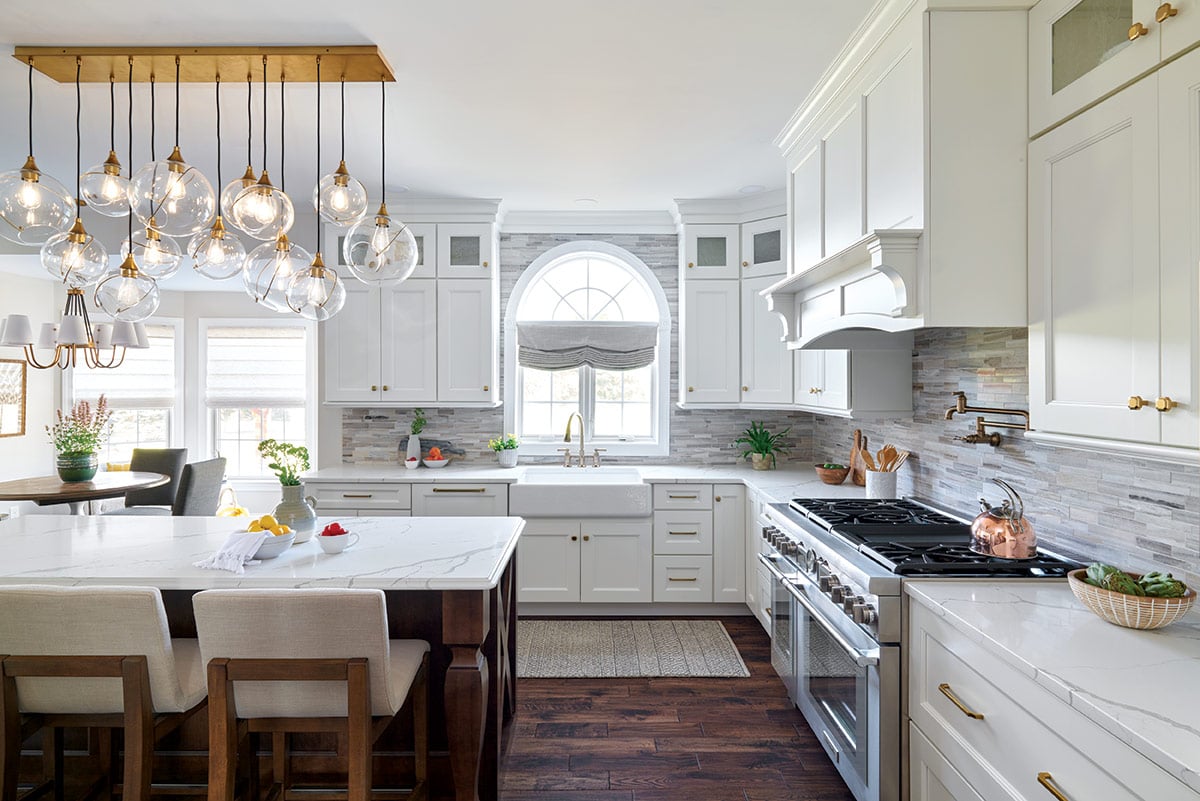
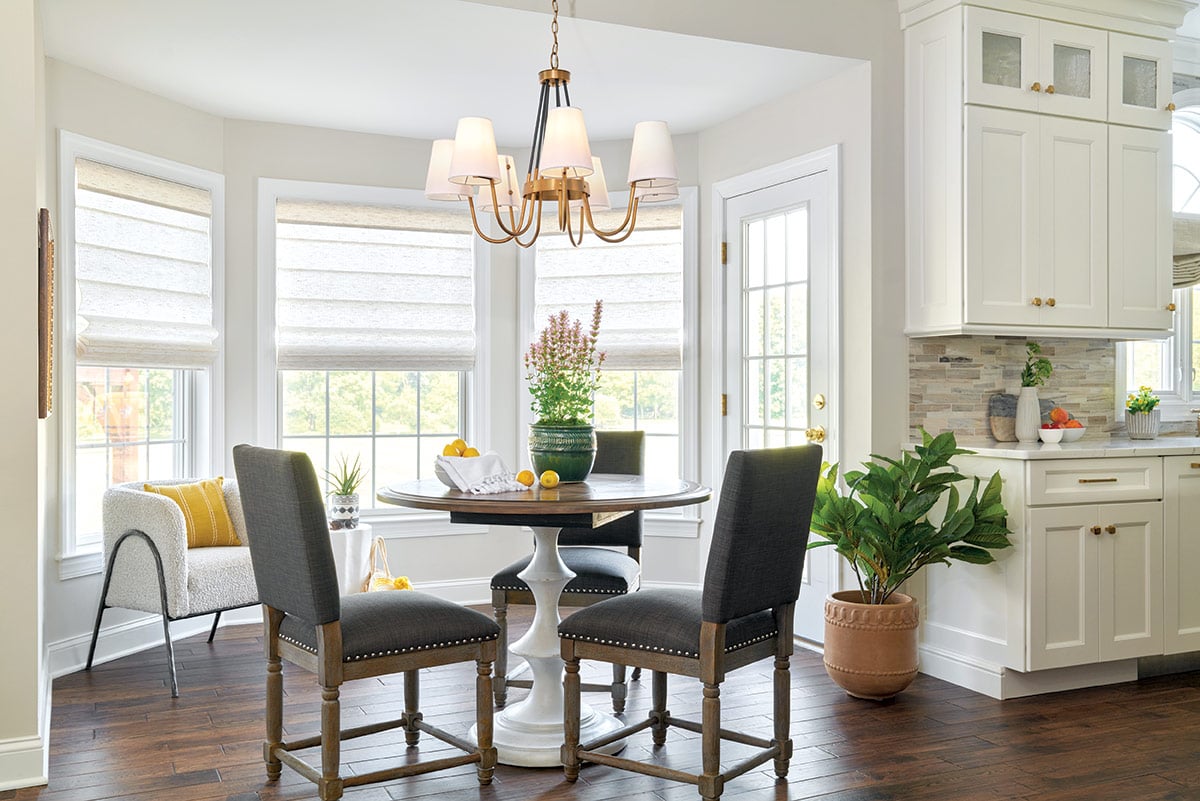
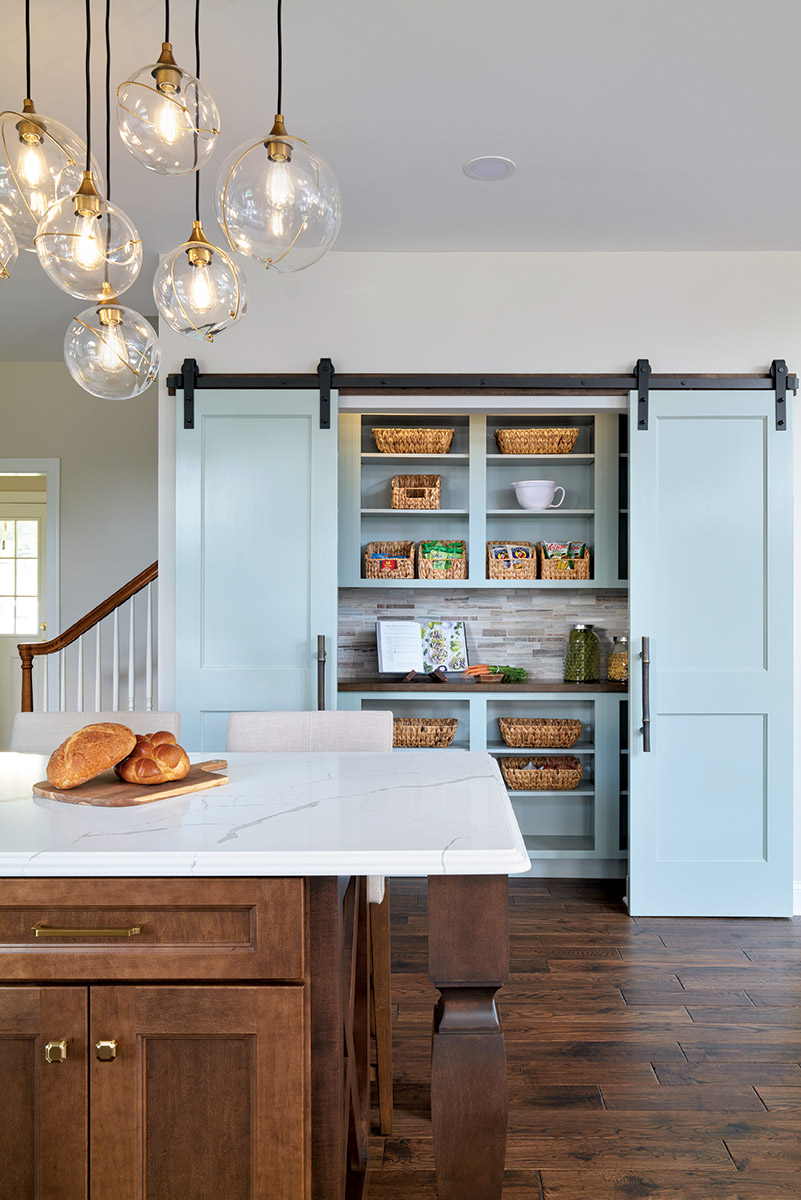
The bulk of the renovations were focused on the kitchen, the dining room and the family room. In the kitchen, it was out with the light brown cabinets and hardwood, and in with white cabinetry and darker, more rustic-looking flooring. A closet was replaced by a large, walk-in pantry with bold, marine green doors. A space under the stairs became a coffee bar. A new, larger island was installed to create a welcoming seating area for family members and guests. “We designed legs and a large X on the outer sides, to make it feel more like a piece of furniture,” Gosselin says. New lighting fixtures also added an element of warmth to the room. “The island pendant is one of our favorite elements in the kitchen,” Gosselin says. “It's bold and playful, a real conversation piece.”
A tougher request to fill was a kitchen backsplash that had the appearance of a stone veneer. “Stone is not the easiest material to clean in a kitchen, and it is important to grout any backsplash you use,” Gosselin says. “We sourced a lot of options to find this one. It has a blend of natural stone hues but a flat surface, so it's washable.” Another special touch, courtesy of Kendra: what Gosselin describes as a “romantic little valance” over the kitchen window. “Details like that were important to her,” says Gosselin.
An observer may notice (or not notice) the electrical outlets in the kitchen. The Sullivans requested they not be visible along the backsplash, so they're tucked underneath the cabinets.
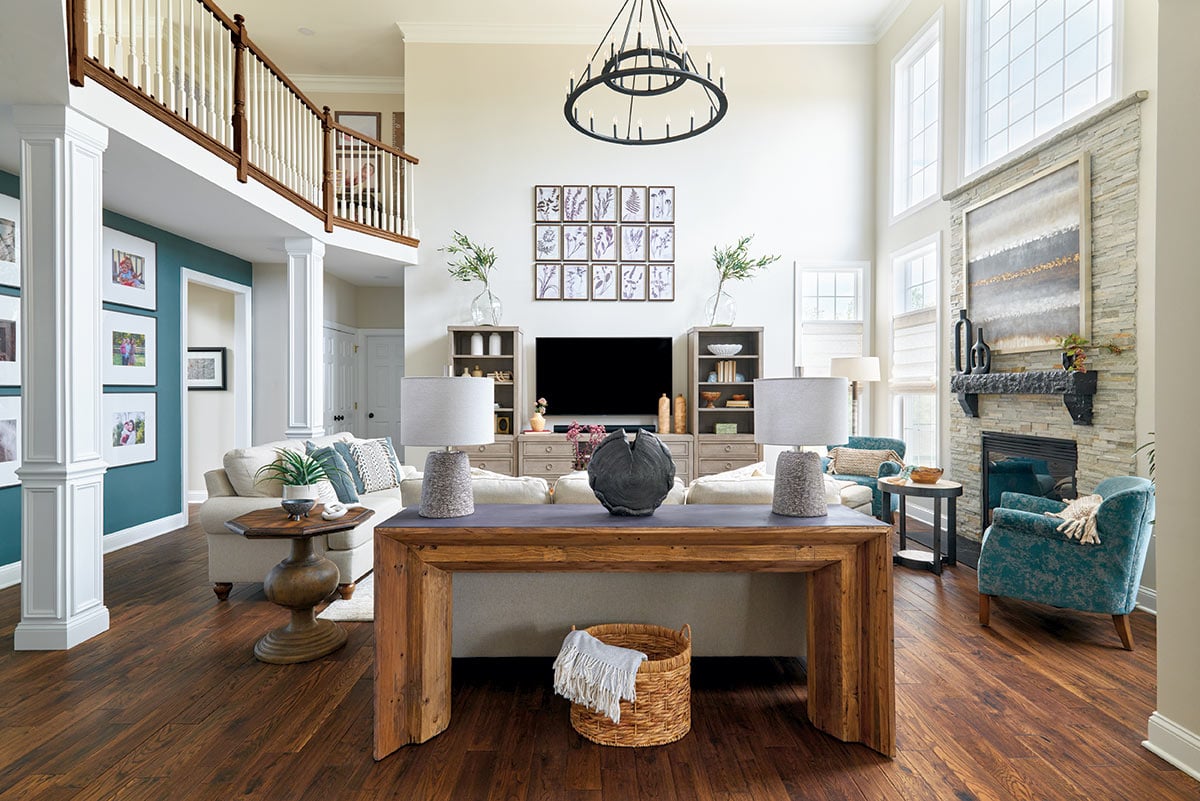

The redo of the adjacent family room was at first an exercise in subtraction rather than addition. Gone is the knee wall that used to separate the two areas, so now the rooms flow together as one big space. That solved one problem. Another issue was making the two-story family room feel less imposing and more inviting. “Our approach was to design the space with warm patterns and textures at eye level, to balance the tall height of the ceiling,” Gosselin says. “We chose a very large dramatic chandelier and brought it down to a more pleasing height to create a comfortable ambiance.” The fireplace needed a bit of an assist to assert itself as the room's focal point. Love Your Room came up with a design that included a custom-made mantel as well as new ledgestone that extends up the wall. Gosselin says hints of green in the stone tie in with the kitchen pantry. Floating furniture—furniture that fills the center of the room rather than hugs the wall—completes the look. The oversized coffee table is also kid friendly—no sharp edges.
Photo walls became part of the décor in the family room as well as the dining room. In the former, it was a series of oversized frames that the Love Your Room team pre-hung for Kendra so she could fill them with favorite family pictures.
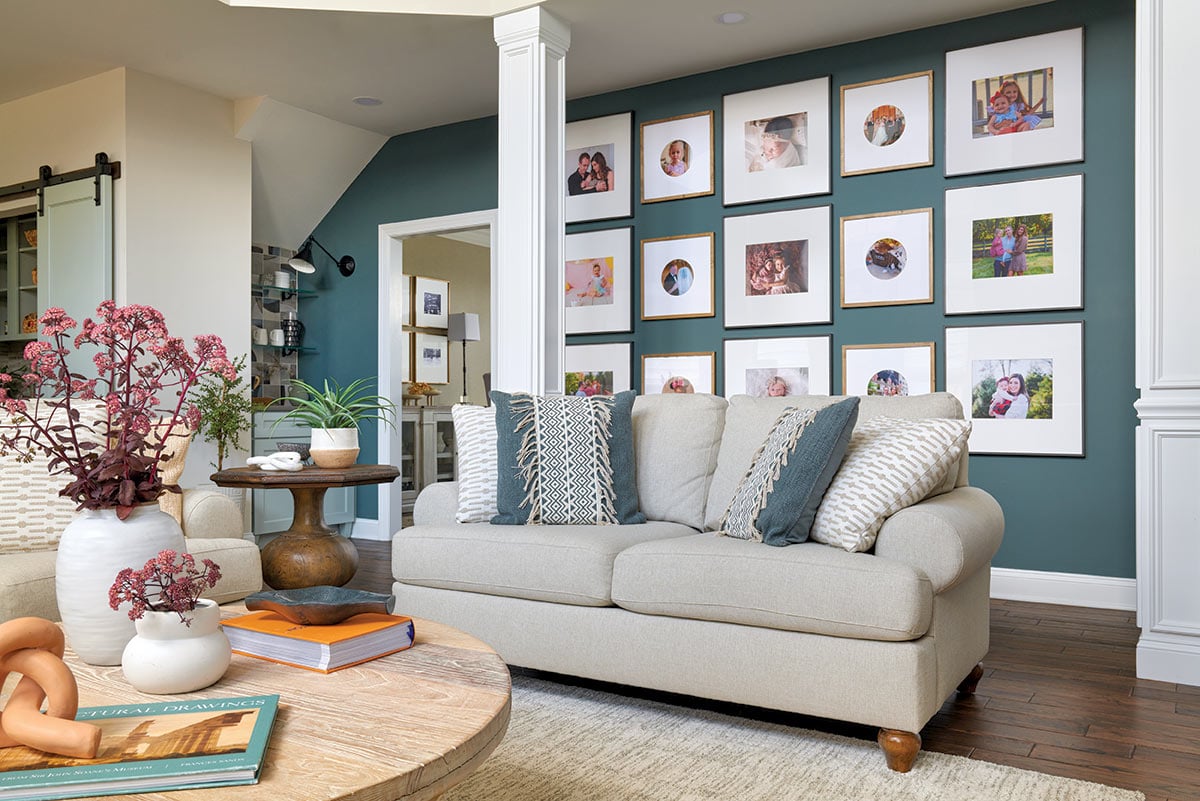
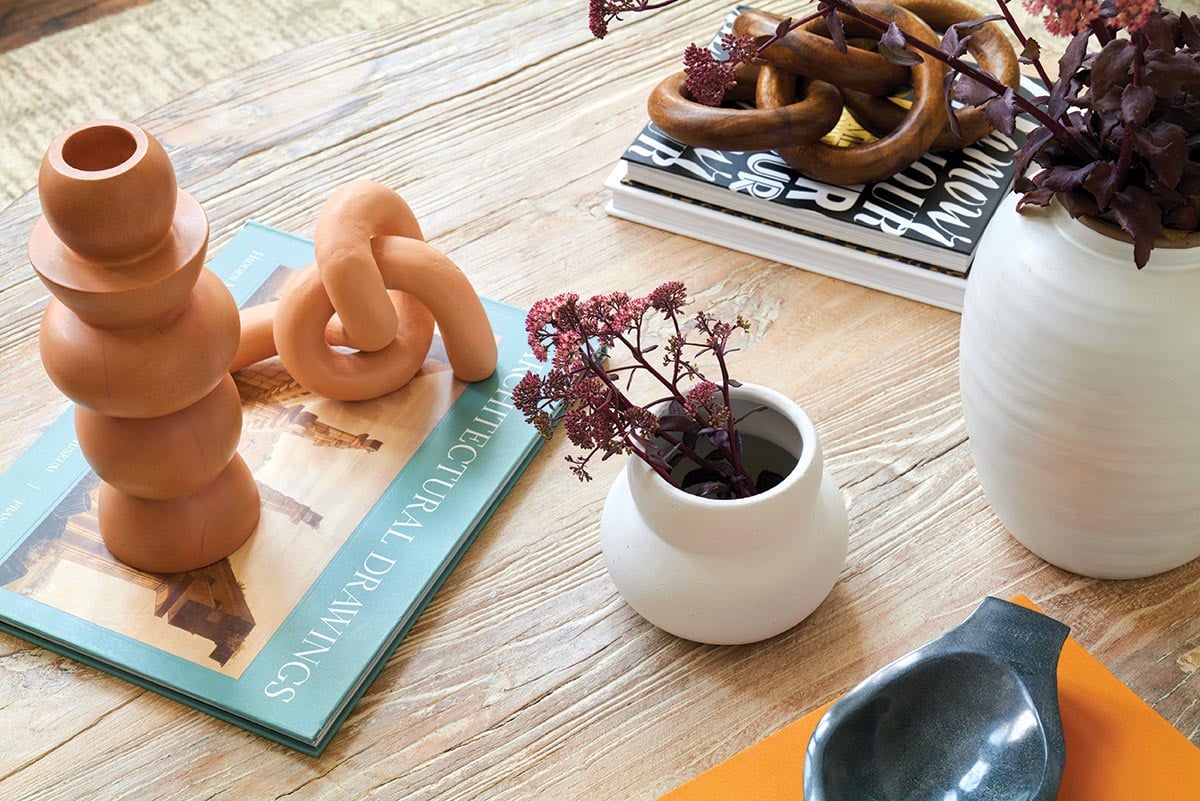
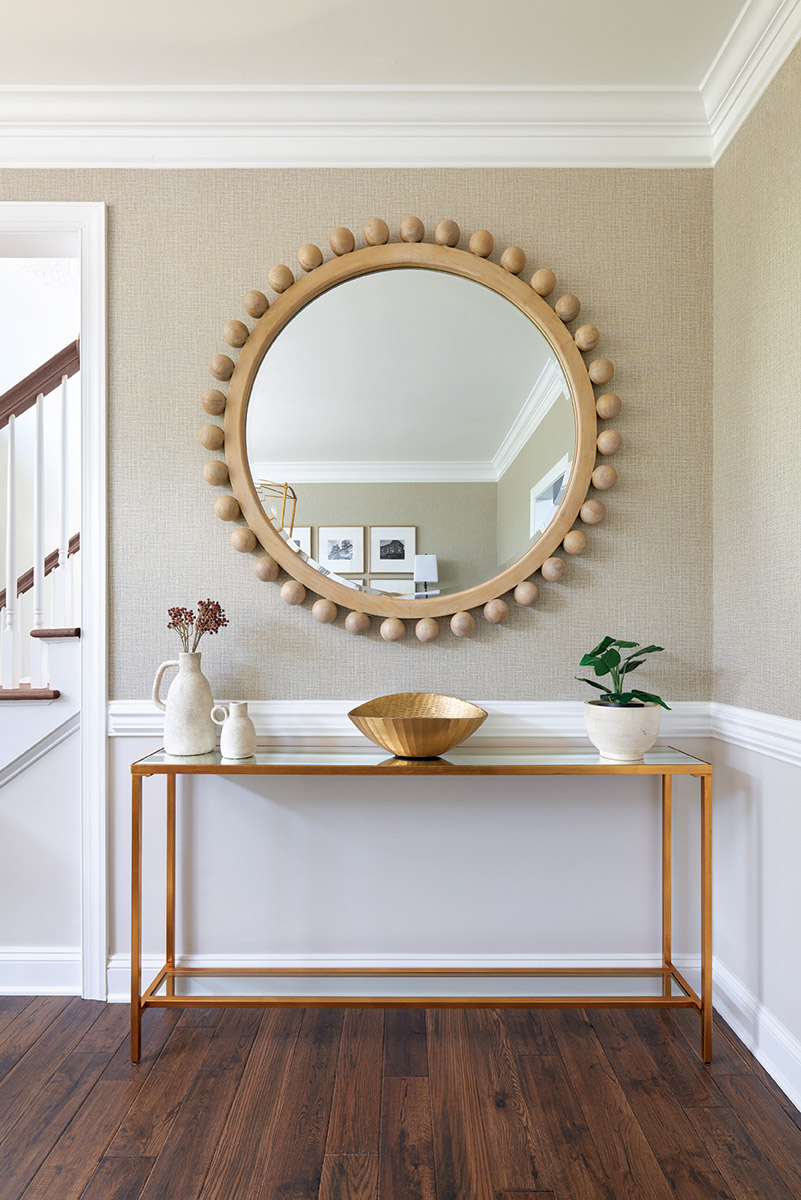
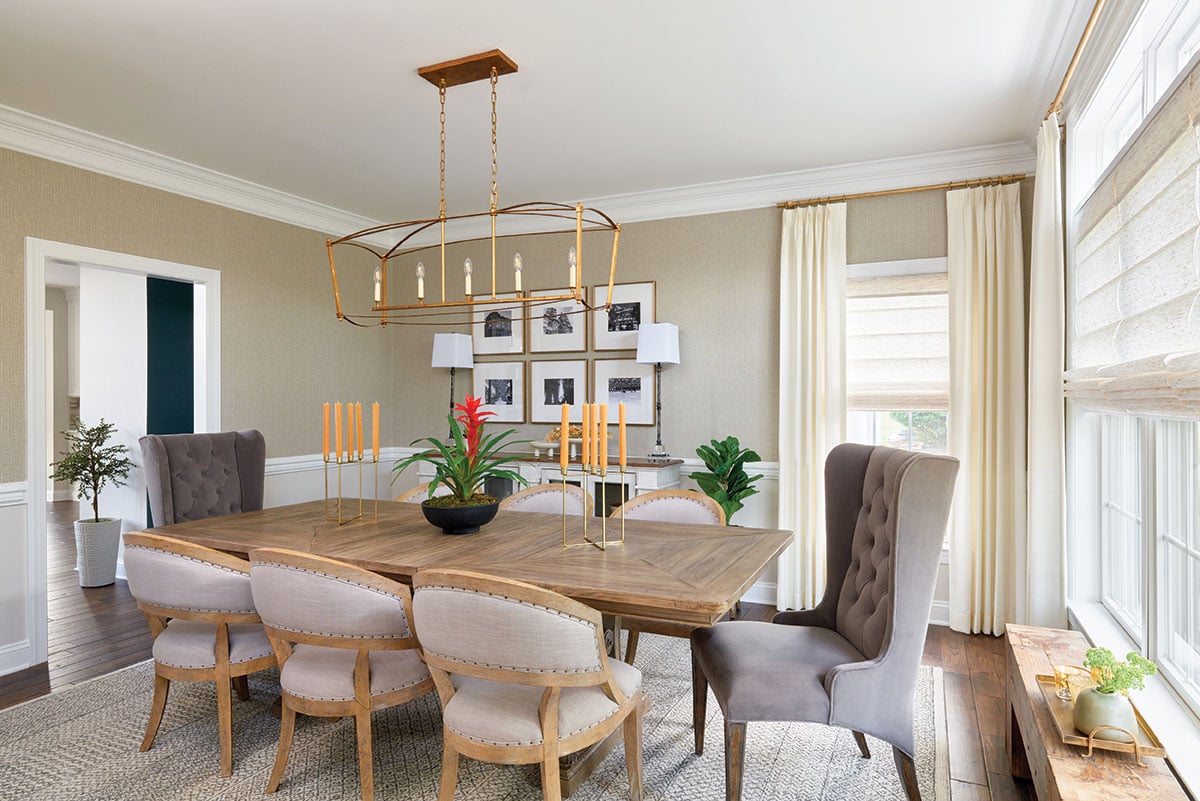
In the latter, Terrence's photo-snapping skills are in the spotlight; a collage of pictures arranged above the buffet showcases different places he's visited during his business travels. The dining room also features an oversized table with room to comfortably seat eight people—a definite plus for the Sullivans, who say they love to entertain.
Although the family hoped to have the bulk of the changes completed in the first few months after they bought the home in early 2021, shipping and manufacturing delays (their microwave alone took about a year to arrive) pushed the true completion date to March of 2022. Undaunted, the Sullivans have more items on their renovation wish list, and they intend to keep Love Your Room busy in 2023. “It was very much a one-stop shop with them,” Terrence says. “They made it very easy in that regard.” Adds Kendra: “They kind of took all of this input from me and put it together in a way that I think they captured my style better than I could capture it myself.” Gosselin, too, says it was a winning collaboration all around, one that helped everyone involved stay the course, even when things didn't go according to plan. “It's a lot easier to work through it and find solutions when you all have a kinship,” she says. “And it makes it so much fun.”
Published as "Love Your Home" in the March 2023 edition of Lehigh Valley Style magazine.







