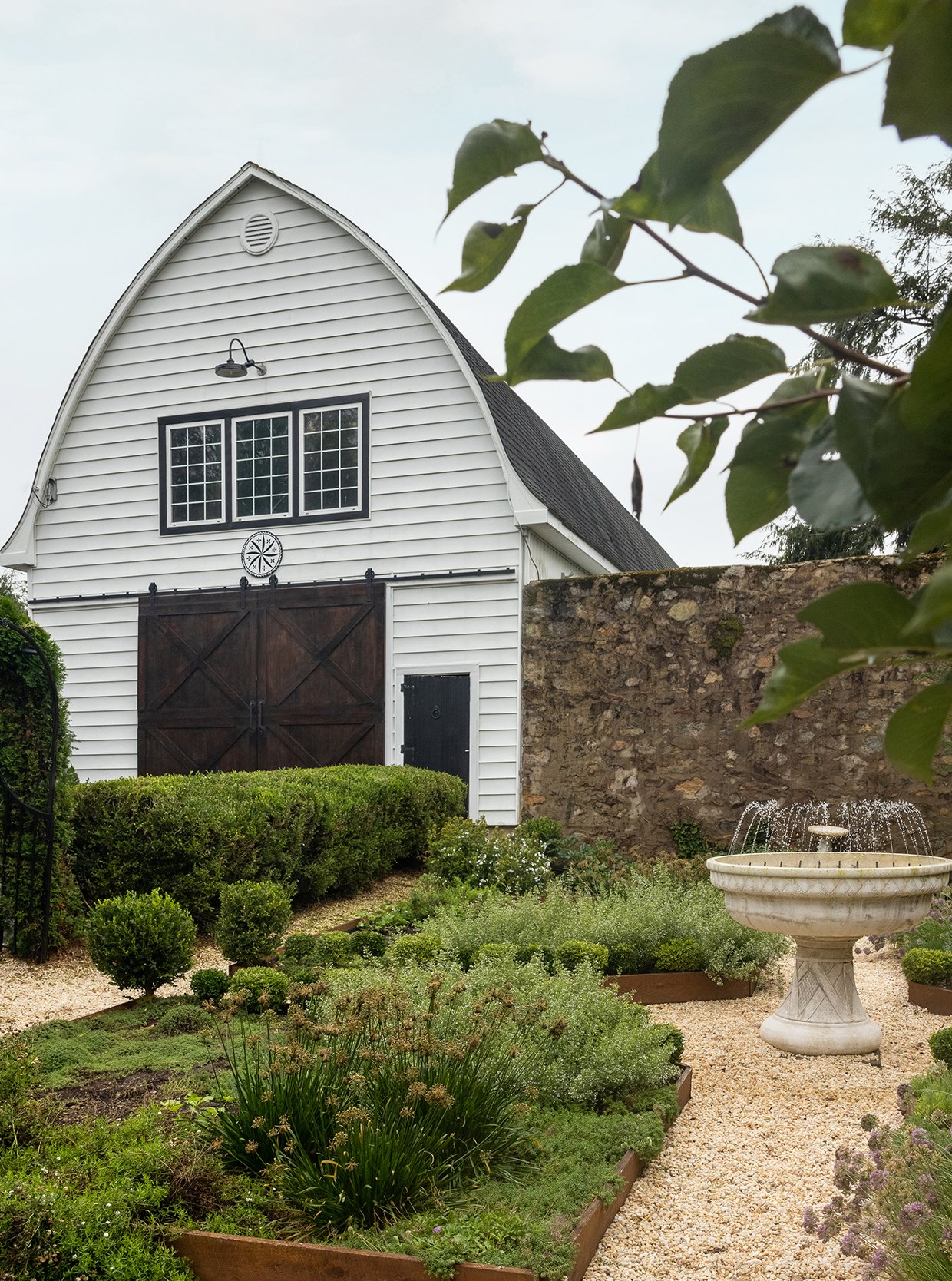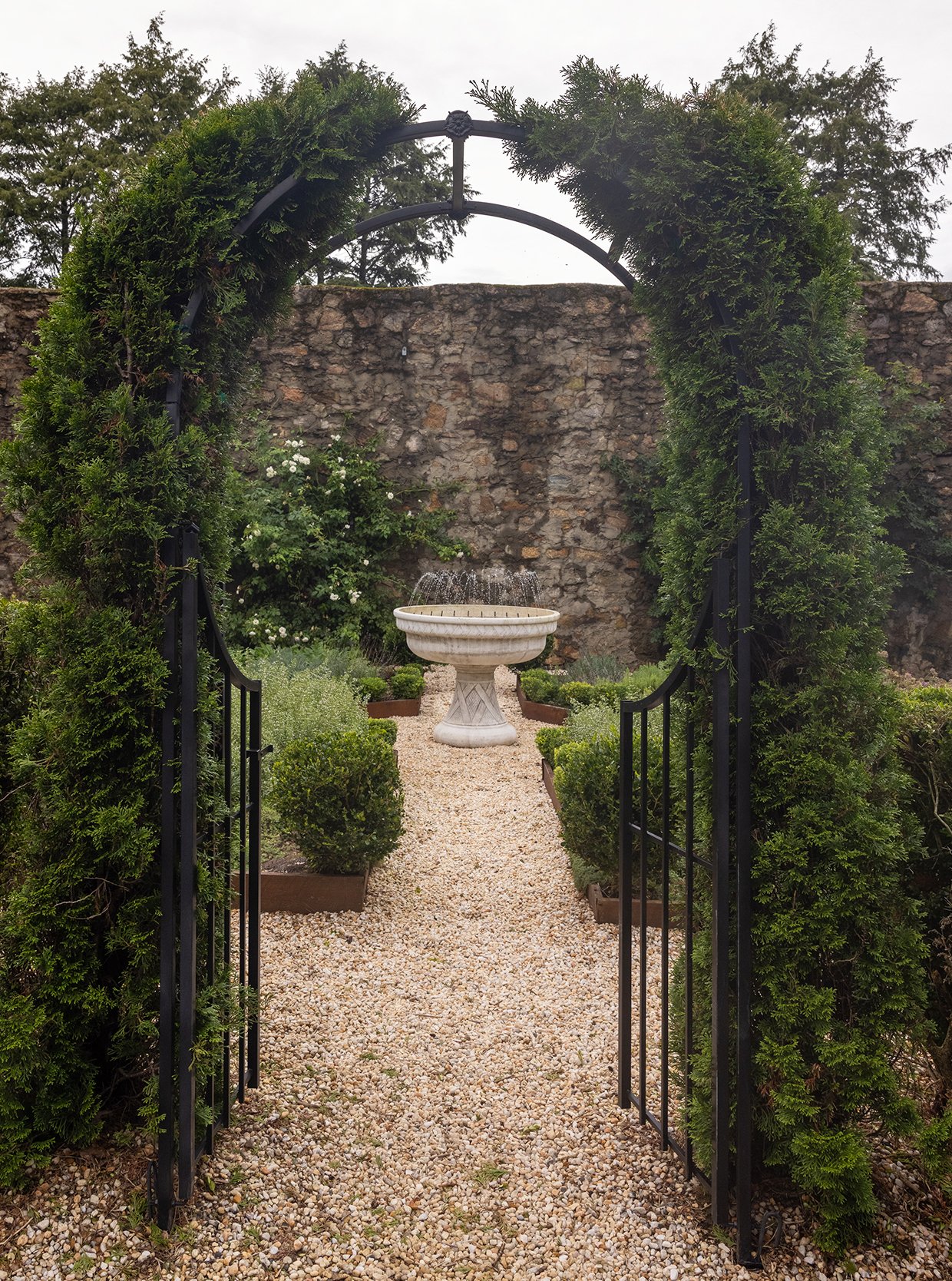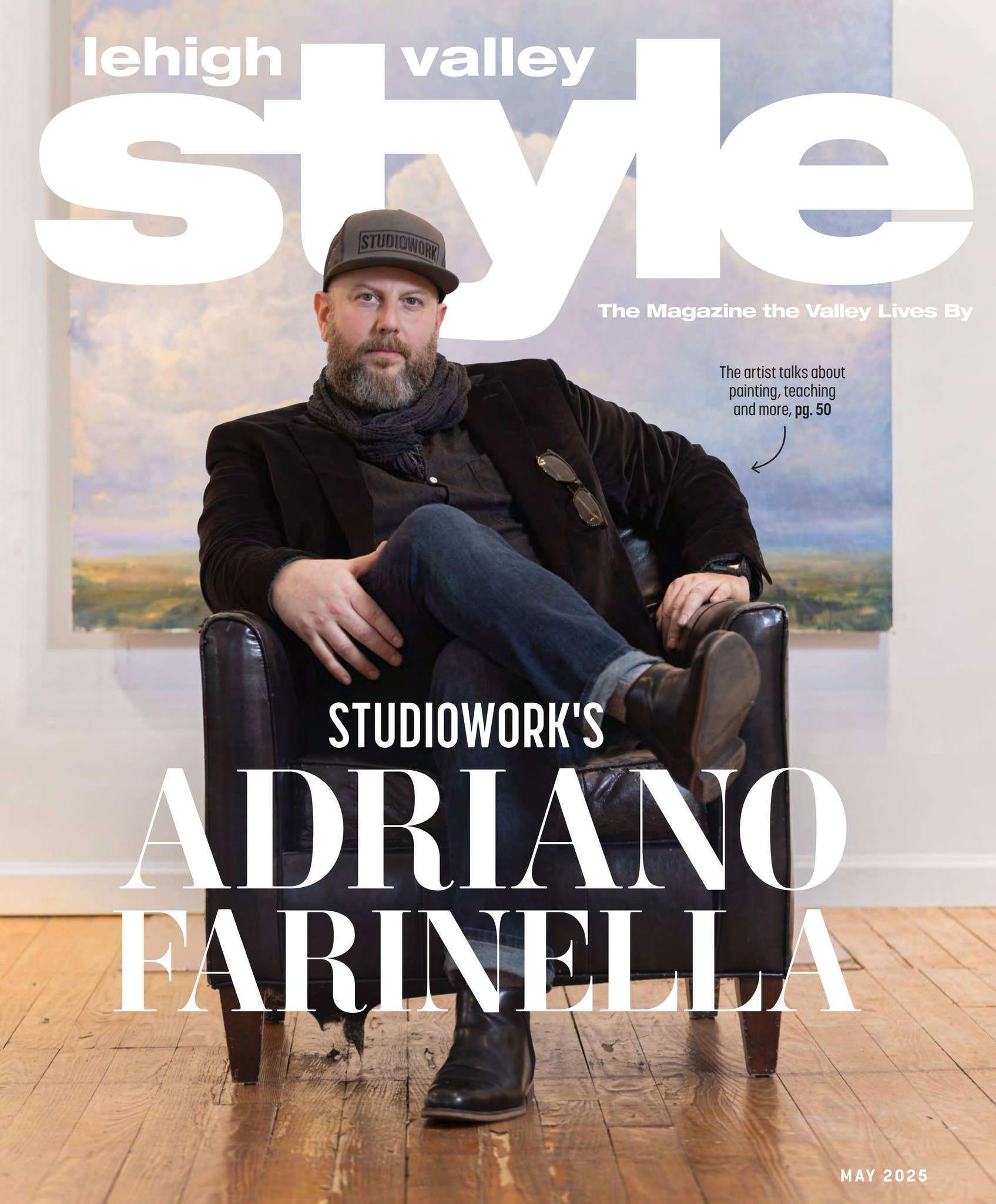A meticulously maintained historic home on a generous plot of land that's tucked away in a quiet community is many a homebuyer's dream. And, to be clear, Carolyn Dunham is more than a little bit in love with the Center Valley property she and her family purchased seven years ago, even though it wasn't exactly what they had in mind when they were shopping around for a new place to live.
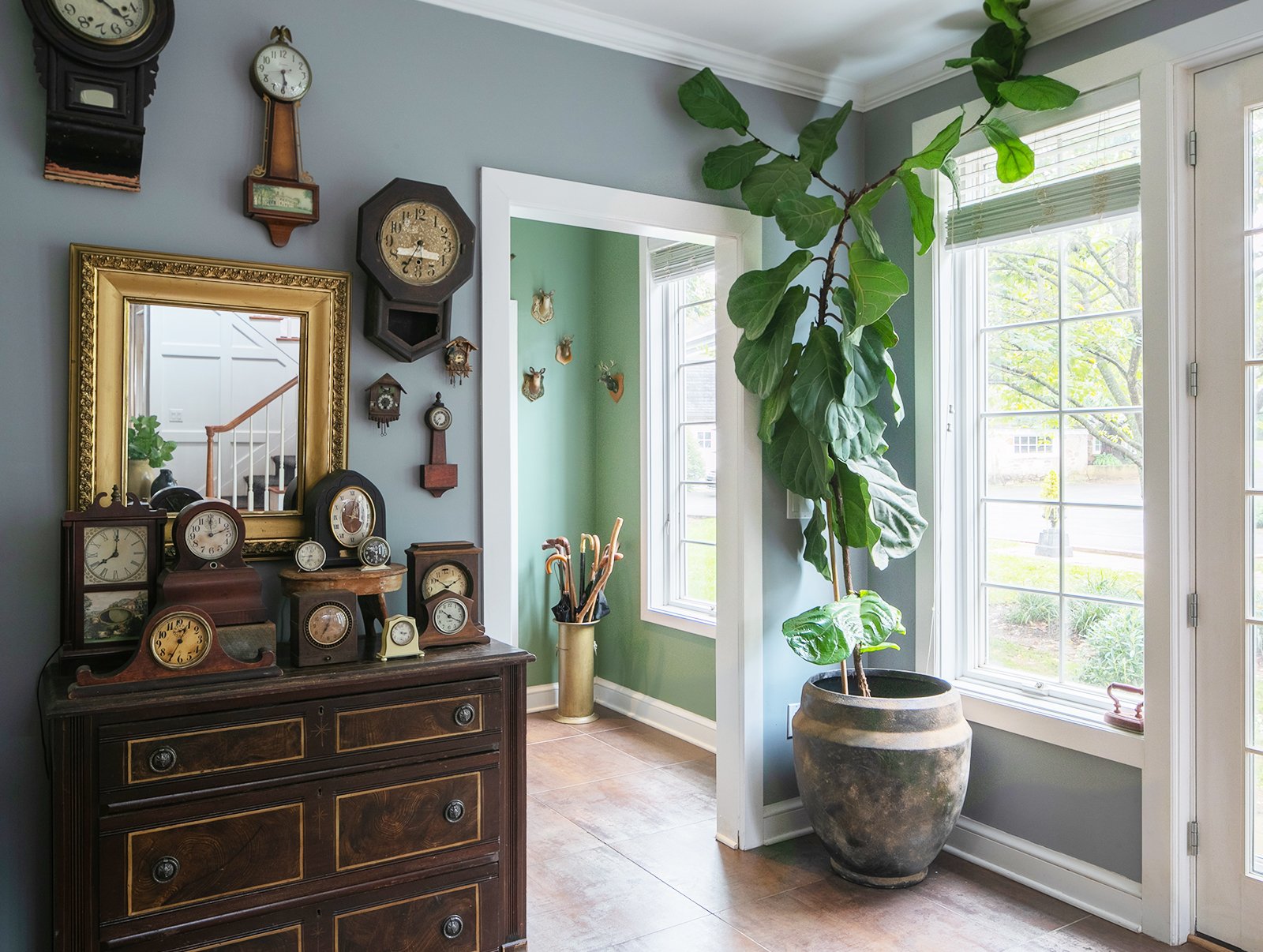
"We had our eyes on a fixer-upper,” she says. “That's not what we got with this.” But they did get something unexpected and ultimately, appreciated: the chance to write the next chapter for a place already steeped in more than two centuries' worth of history; and, for Carolyn Dunham herself, an opportunity to dig into a long-simmering passion for design and antiques in both her personal and professional domains.
Dunham, a native of the Bethlehem area, has always had an eye for interiors. “I've been into décor my entire life,” she says. “I loved decorating my room when I was a little girl.” But later, as a busy wife (her husband, Brad, also a Lehigh Valley native, is a pilot and Navy reservist) and mom with four young children underfoot, moments of free time for dreaming up designs were few and far between. And not only that—Dunham says her home at the time, which she describes as “a very 1990s house” on a small, quarter-acre lot, didn't exactly inspire creativity. “It was never something I was excited about or gave thought to,” she says. But all of that changed in 2015 when she first laid eyes on a fully restored farmhouse on West Hopewell Road. “It was like a flip was switched,” Dunham says. Funny enough, she had passed the property countless times in the past without giving it a second thought; at the time she and her family were living just a few miles away, and her parents' home was nearby as well.
But the farmhouse is set back from the road and shielded from view by hedges and trees, so, as she explains it: “It doesn't have a lot of curb appeal.” Still, when her realtor mentioned the property was for sale, Dunham decided to check it out. “We knew within four hours it was on the market and we scooped it up,” she says. “We were like, ‘Done. Put the offer in.'”
One problem: the Dunhams already had signed a contract to purchase a different home in Center Valley, one Carolyn says she had her eye on for a long time. After years of going back and forth with the homeowner, the wheels were finally in motion to make a deal. Long story short: the deal fell through, the contract was voided and Carolyn and Brad became the proud owners of a five-and-half-acre “gentleman's farm” and everything that came with it, including the main house and a number of barns and other structures of various sizes. “It's a maze of different levels and different barns and they're all connected,” says Dunham.
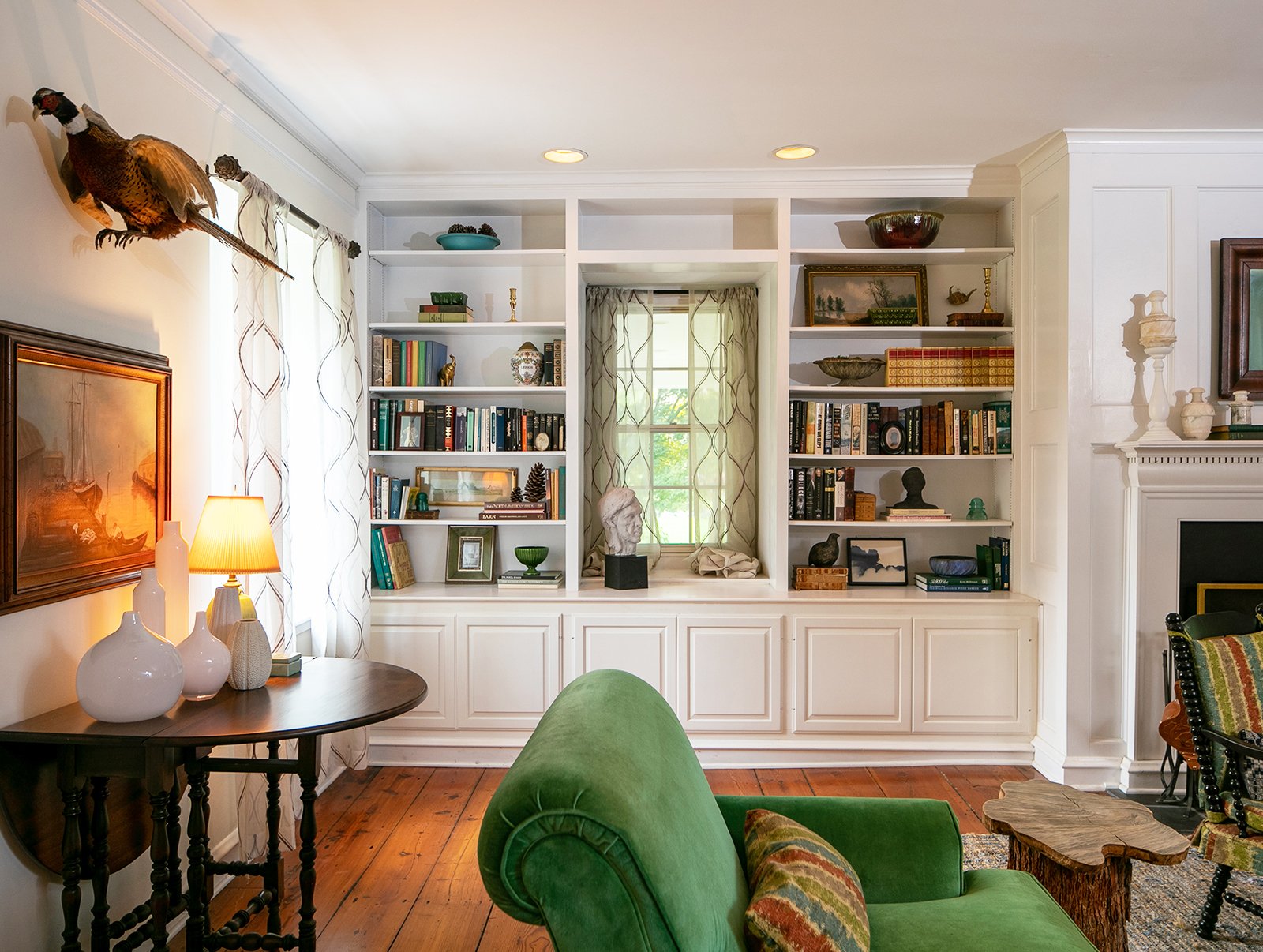
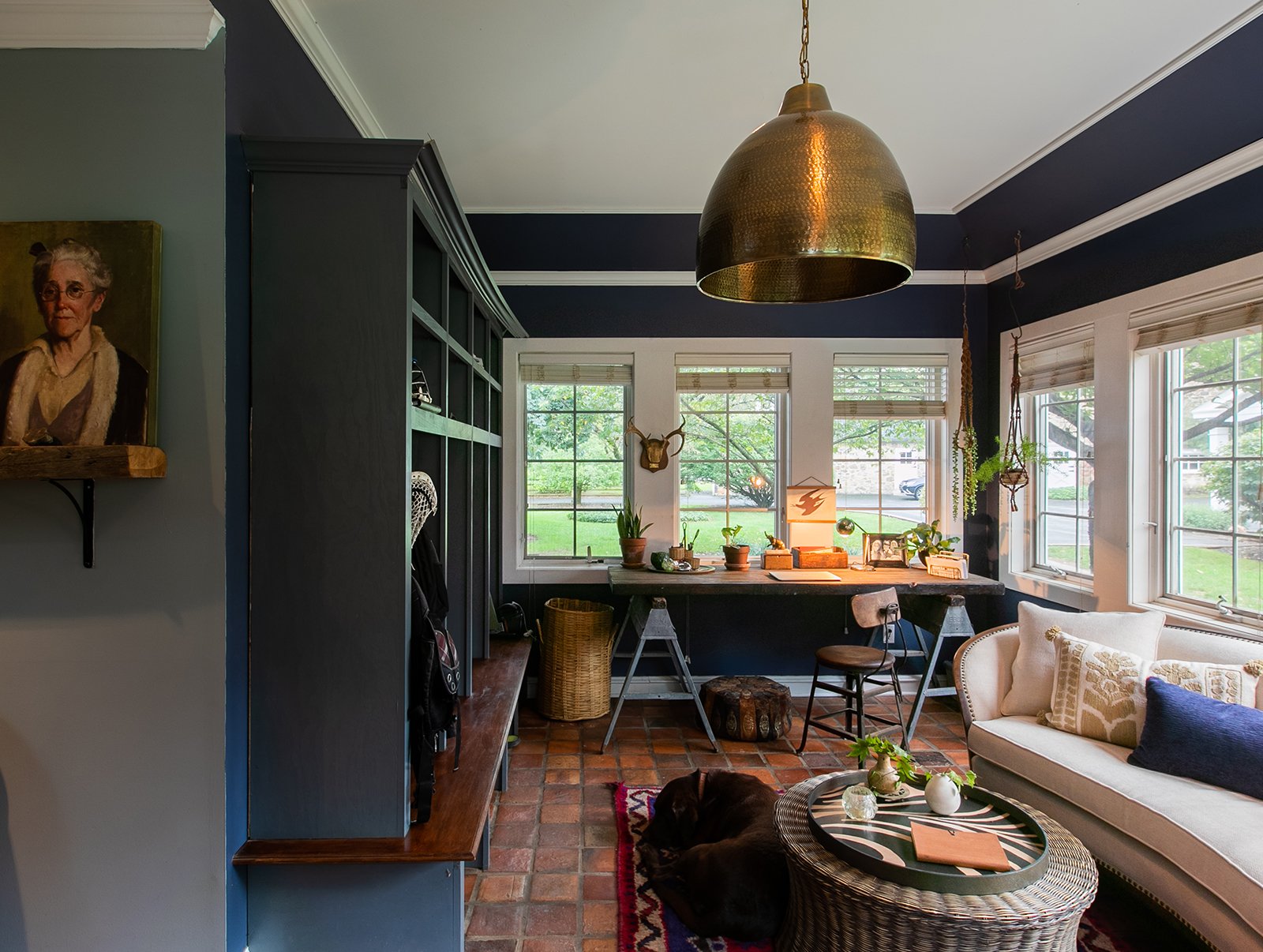
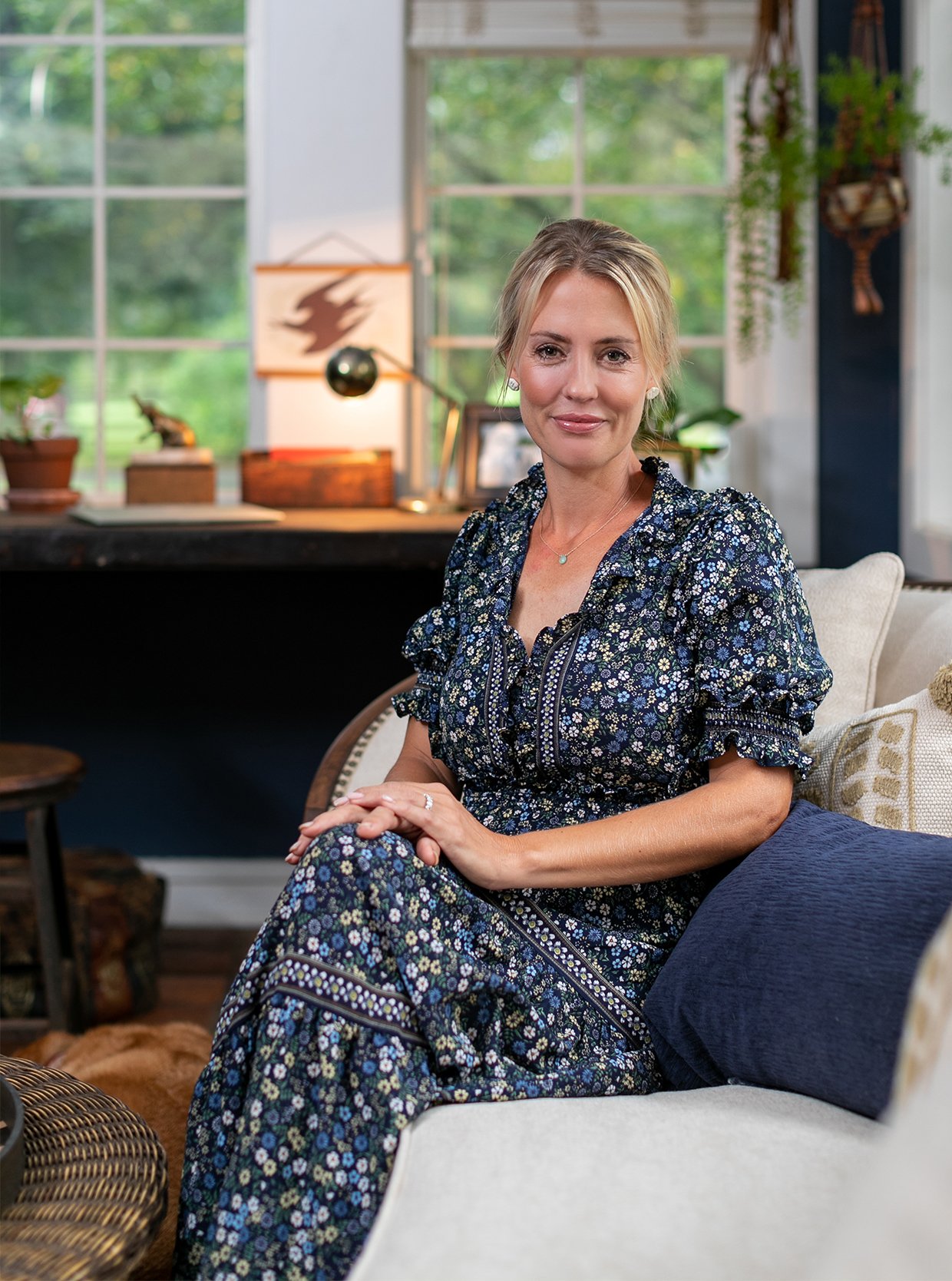
The primary living space—the farmhouse—was move-in ready. “It was in immaculate shape. There was nothing [the previous homeowner] didn't touch,” she says. That included making three additions to the house that wrap around the original structure, meaning the stone walls that used to make up the home's exterior are now inside, adding a rustic air. The additional square footage allowed for the creation of several new spaces, including a family room, sunroom, foyer, office and screened-in porch. The 4,500-square-foot home also has four bedrooms and four and a half baths. There are large windows throughout, suffusing the home with a natural, inviting light. The blend of old mainstays, such as the original hardwood floors (“Our goal is to not ruin those,” Dunham says; they have three dogs) and new architectural flourishes, conveys both comfort and character, making the home ideal for cozy family time as well as for entertaining guests.
But just because the home didn't need any alterations doesn't mean the family hasn't been busy. “I've lost track of how many projects we've done,” Dunham says. The kitchen was the first major renovation they tackled. Again—this wasn't a must-do; the kitchen that came with the home was perfectly fine and functional, she says.
It was more a matter of making the space their own. They put in a new copper farmhouse sink, switched out the existing countertops for quartz countertops, installed subway tile throughout the room and replaced all the light fixtures. Swapping out the island in the center of the kitchen was a bit trickier; when Dunham couldn't find what she was looking for at her usual haunts, she had one custom-made.
The Dunhams also did a major gut on the master bathroom. “It was taken down to the studs,” she says. They pulled down the drywall to expose the original stone wall—formerly an exterior wall—underneath. They also installed a vaulted ceiling and a bigger window. Other projects inside the home have been more minor undertakings: new paint, new fixtures, a new powder room vanity made from an old barn beam. “We've tried to use them wherever we can,” she says of the beams.
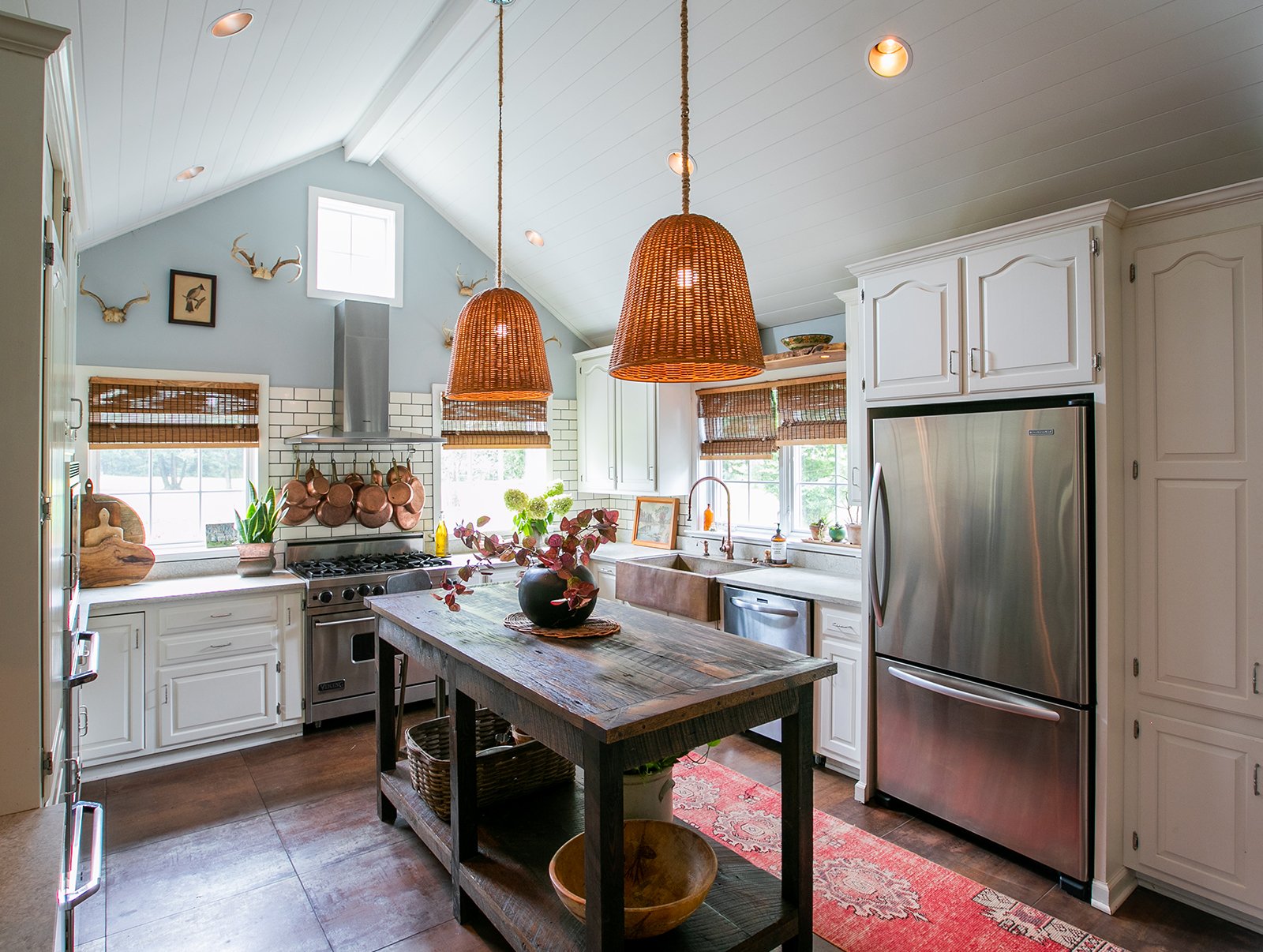
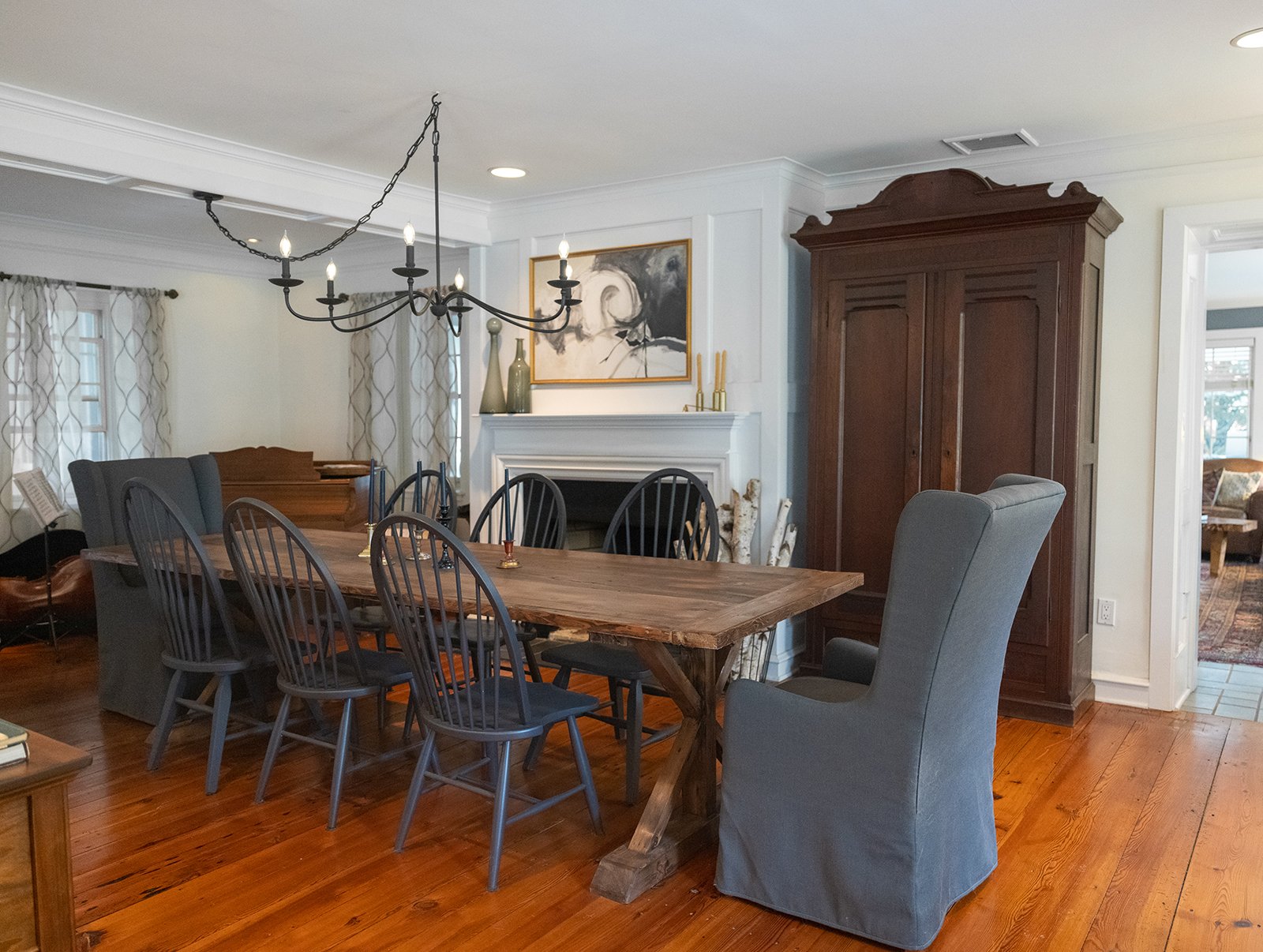
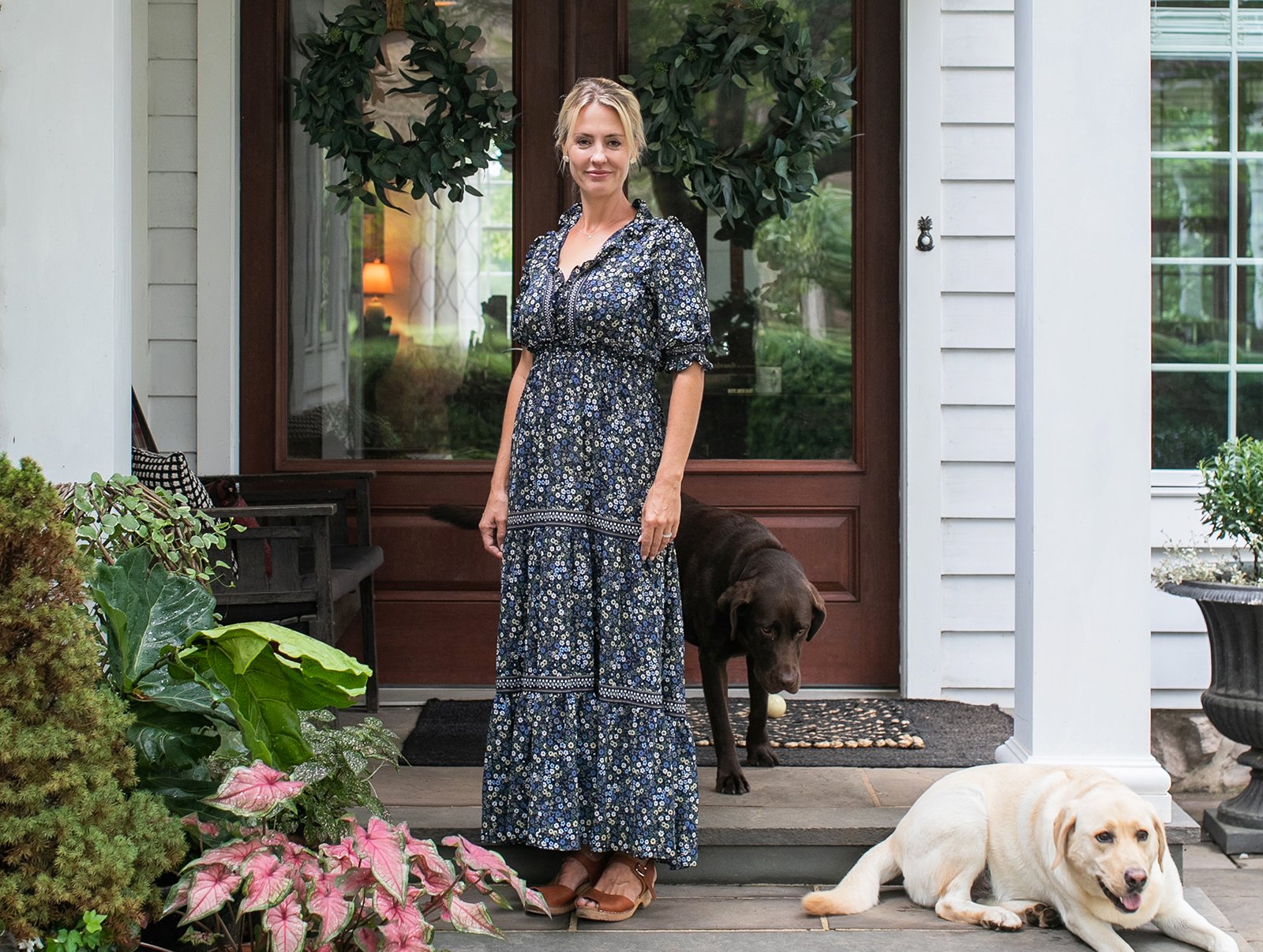
The décor is all Carolyn Dunham—finally, a clean palette upon which to unleash her inner designer. “From the get-go, my wheels were spinning,” she says. She's been interested in antiques for years. Ninety percent of her home's furnishings are what she describes as “somewhat used”—antique or vintage. Dunham says it's rare for her to buy retail: “I live at flea markets, antique stores, estate sales.” Her influence is everywhere in the home, from the paintings on the walls to the curios carefully arranged on tabletops and bookshelves.
But the goal isn't filling the home with trivial trinkets or inconsequential “stuff”; Dunham is drawn to items that tell a story or have meaning. If she purchases something that doesn't quite jibe as she hoped it would inside the home, she adds it to the inventory of Petersell 1808 Home, the business she's operated since 2017 out of a restored bank barn on the property. It's not a typical antique store, it's more like a specialized pop-up shop that hosts just a few sales a year.
“I want it to be an experience,” Dunham says. “The end game isn't for me to make a sale.
I want people to come and feel transported.” She hopes that being inside the barn, wandering from one carefully curated vignette to the next, will send a message to those who might feel a bit overwhelmed at the thought of going antiquing for the first time. “I've done all the picking for you,” Dunham says. “This can give you an idea of how you can do this in your own home.” The next barn sale will be held in April. Look for details at petersell1808home.com.
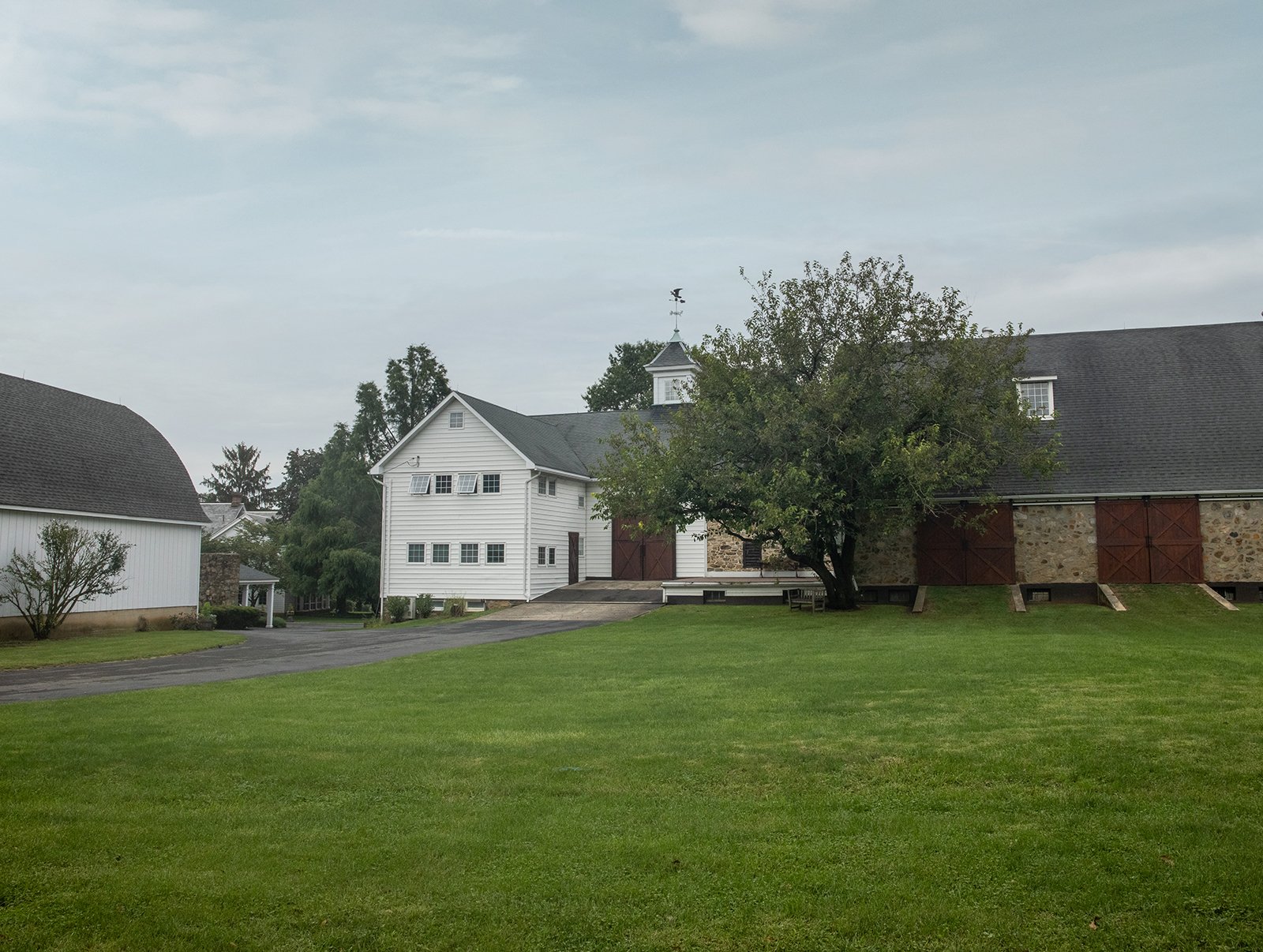
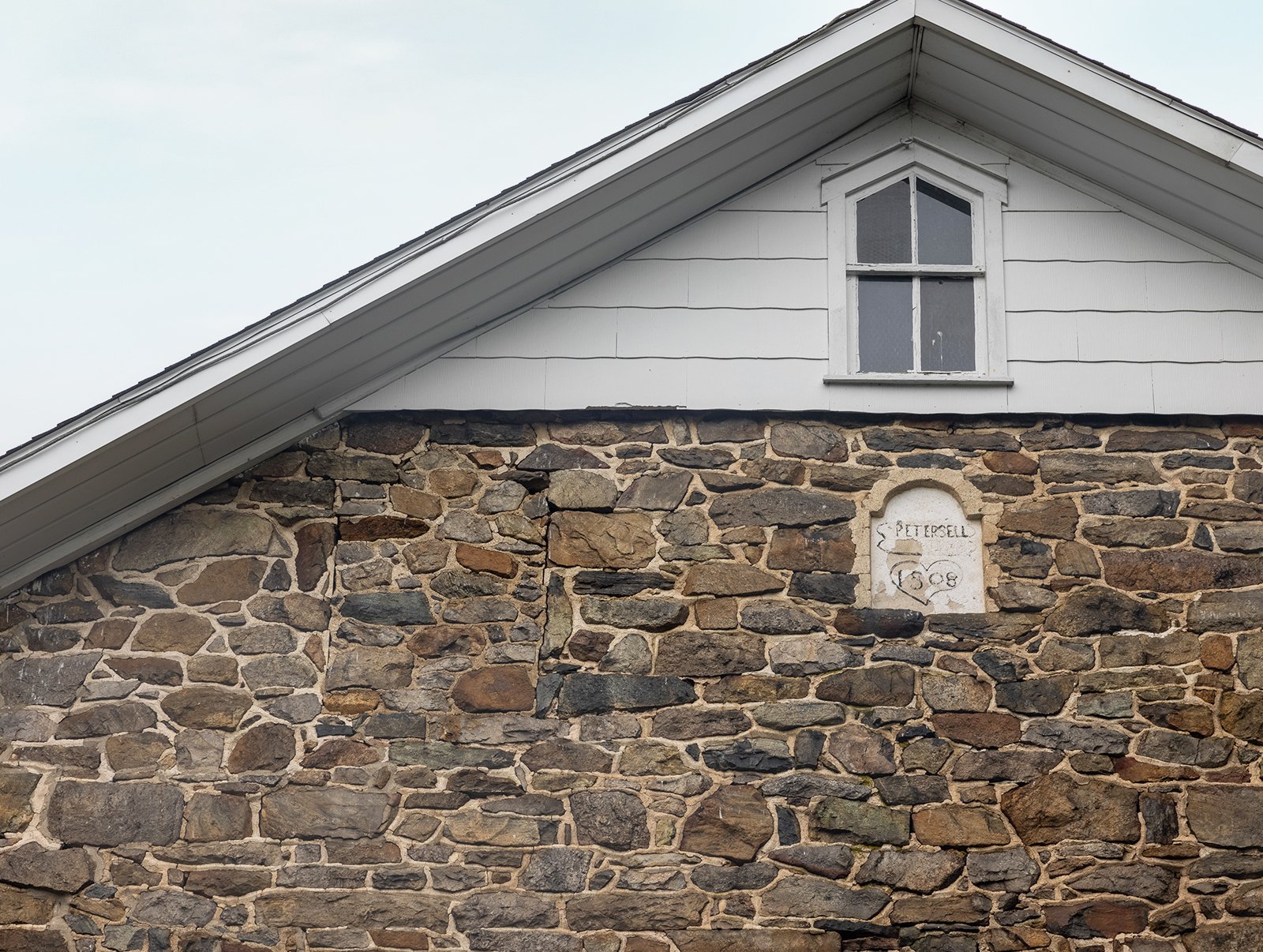
Petersell 1808 takes its name from the farmer (Peter Sell) who built the barn back in—you guessed it—1808. A white stone on the barn's exterior is emblazoned with the name and year. Dunham believes Sell himself traced it there with his finger. Uncovering the history of the property has been another source of enjoyment for her. She's still filling in some of the gaps, but she believes the main farmhouse may predate the Petersell barn by a few years. Sell, she says, was a German immigrant. The property was a working farm—most likely a dairy farm—for five generations. A cathedral barn that's adjacent to the 1808 barn and much larger in size probably was constructed sometime in the 1920s or '30s. The Dunhams have used that barn as an event space for the weddings of family and friends as well as other private functions like sports banquets for the four Dunham children: Julia, Ethan, Isabelle and Eli, who range in age from 17 to 24 years old.
Sometime in the 1960s or '70s, the property was used as a wholesale pharmacy business. A guest cottage on the site once served as the business's office. Dunham says she's given tours to previous employees who have returned to the property to reminisce in recent years.
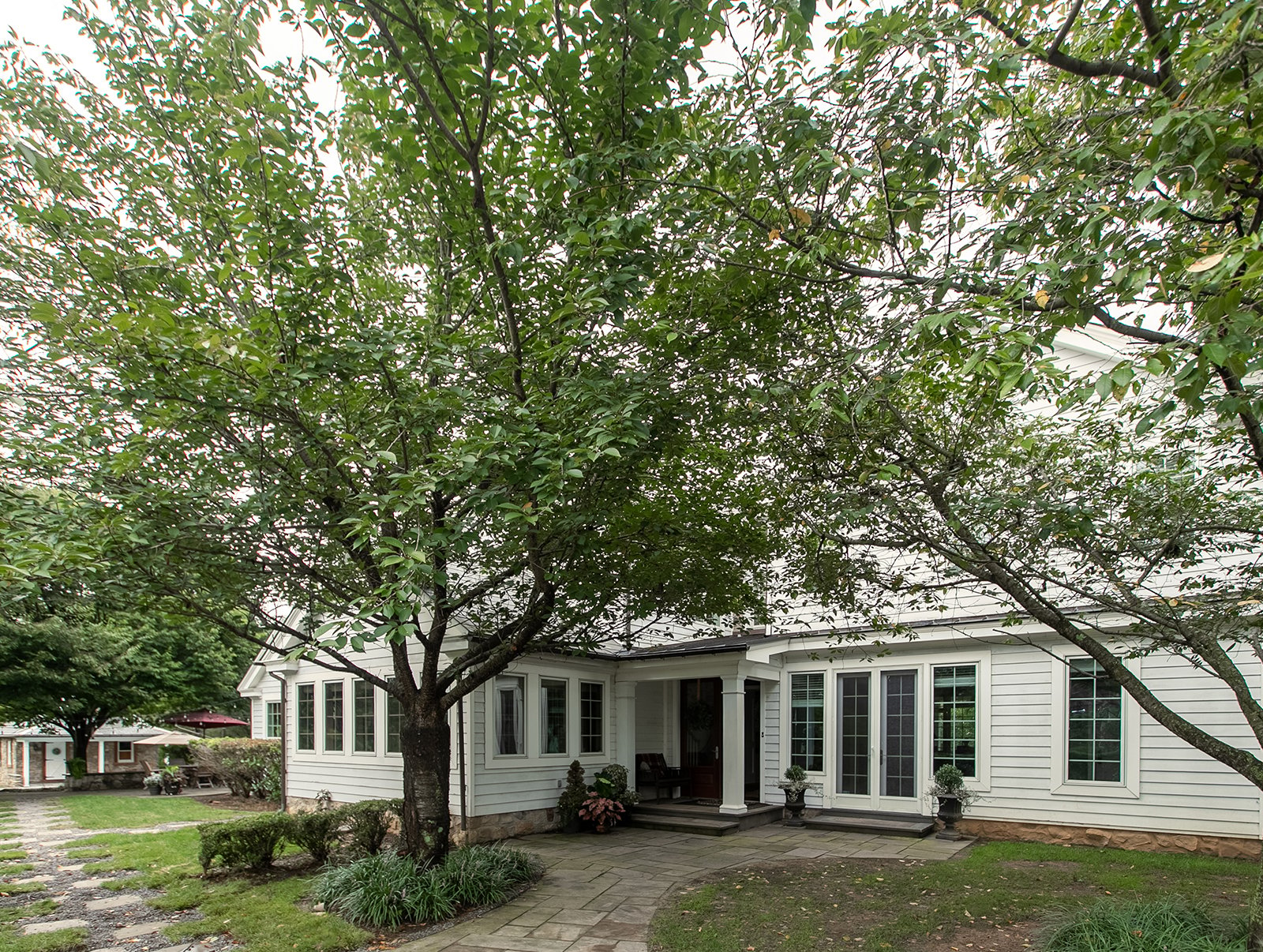
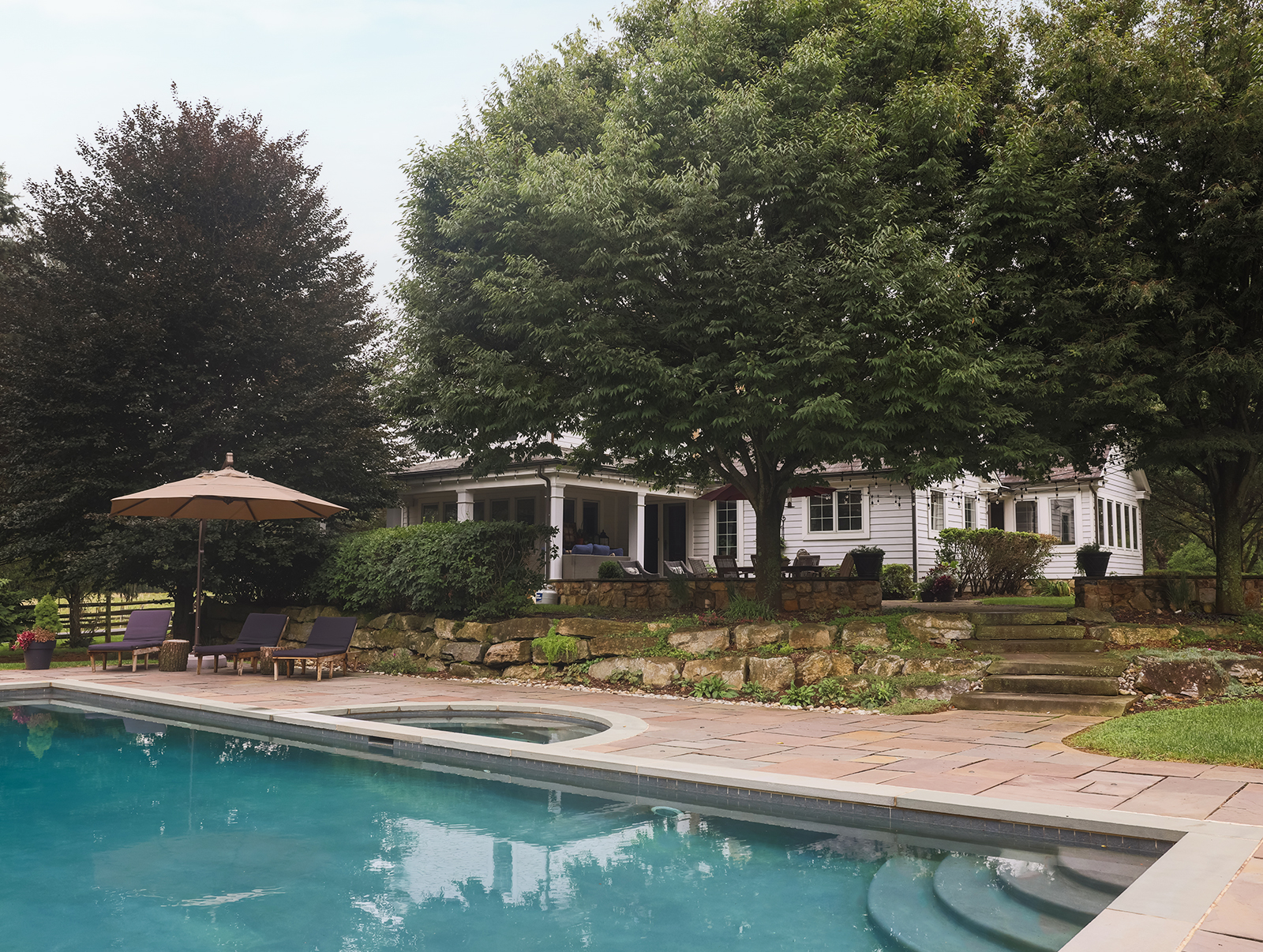
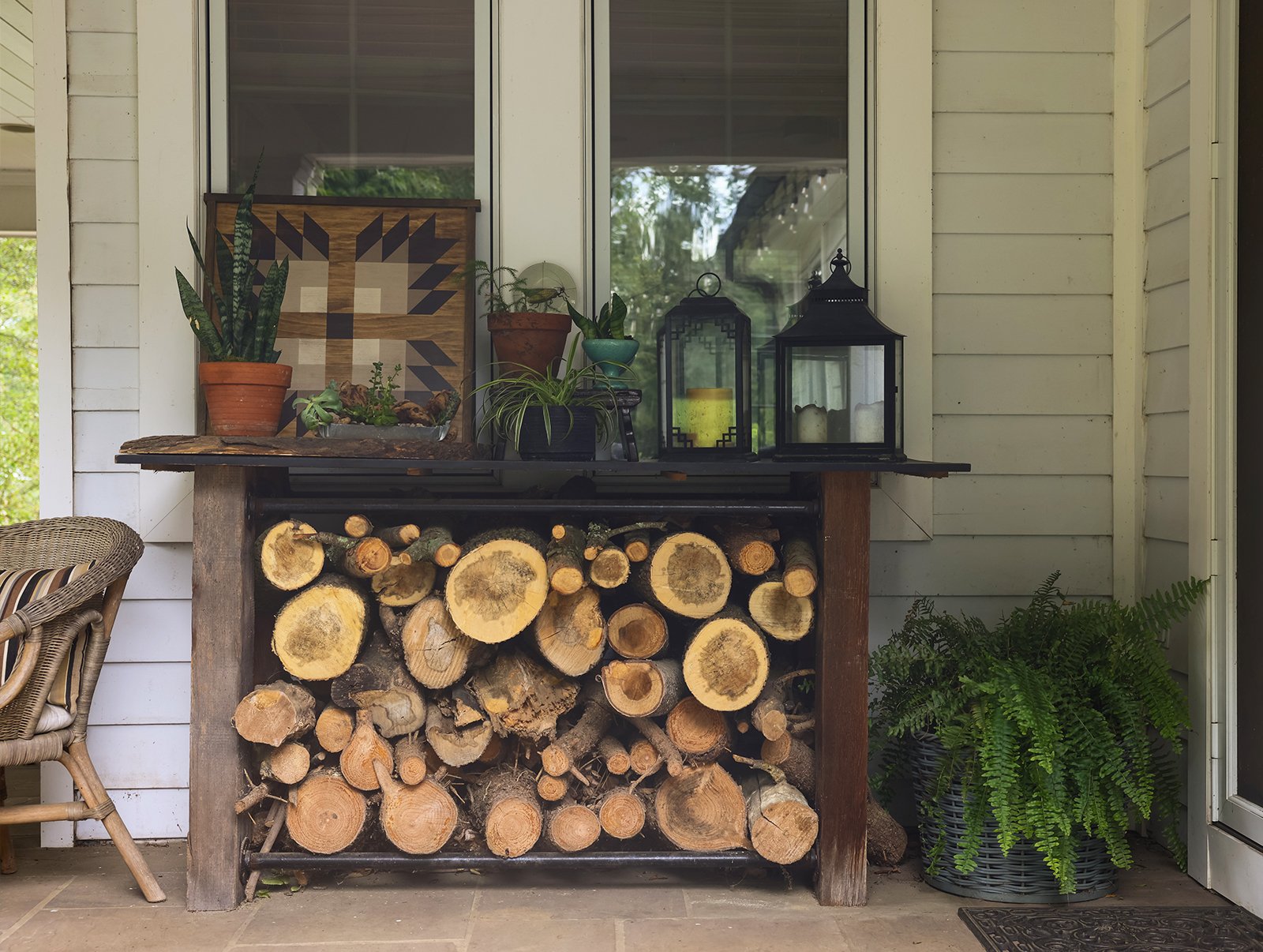
Perhaps the most modern addition to the homestead is the in-ground pool and pool house the family installed in 2016 and 2017, respectively. The pool house, though far removed from the original plans of Peter Sell and his descendants, was designed and constructed to match the look of the other structures.
A sizeable French garden became part of the landscape in 2019. Previously, another barn had been on the site, but when the Dunhams moved in the land was an overgrown field. The Dunhams' design was inspired by the sprawling, symmetrical gardens of the Versailles palace outside Paris. Beyond a wrought iron entryway, paths lined with pea gravel lead to a central fountain, which is flanked by eight garden boxes, four on each side. White roses climb the stone perimeter. It's a tranquil space, one of the many outdoor enclaves on the property. “There's nothing I love more than to be out in my garden or looking for a new project,” she says.
While the large-scale renovations required the hiring of professional contractors, Carolyn and Brad have tackled many of the tasks themselves, including installing the entire French garden as well as building five sets of sliding barn doors. Dunham says the entire process has been empowering. “It's been such a fun, positive experience,” she says. “It's brought out qualities, skills and gifts we didn't know existed.” And, as most homeowners will attest, there's always another project waiting in the wings. Since Dunham both lives and works on the property, she's keenly attuned to that never-ending to-do list. But she's learning to slow down and enjoy the ride. “It doesn't have to happen all at once,” she says.
