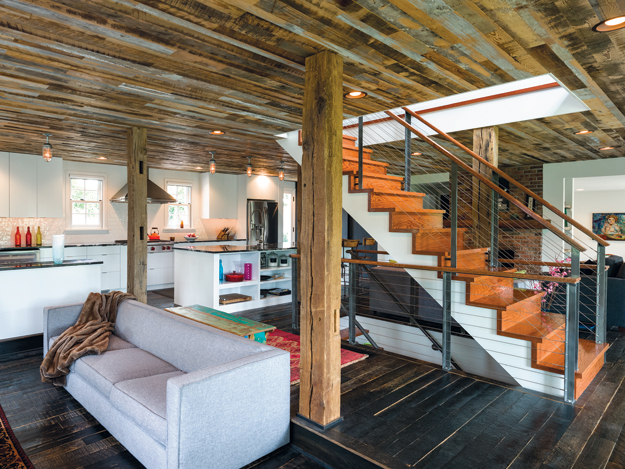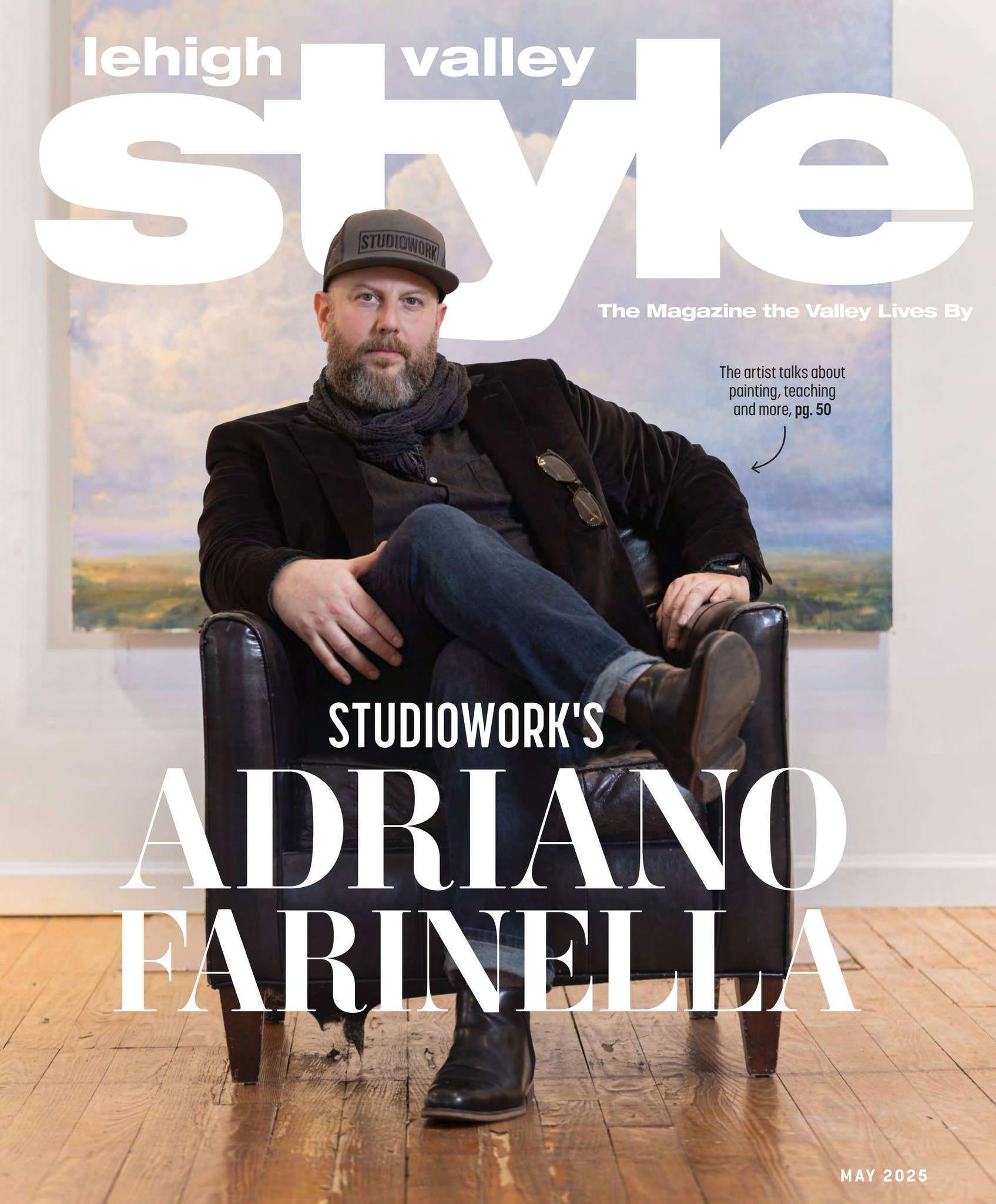
The Michael and Eve Metzger family have called their house in Coopersburg home since moving there in 2004. They moved into a Dutch Colonial-style house, originally constructed in 1977 and situated on a lush, semi-rural, six-acre parcel, including a pond with an island and an in-ground pool.
Even before their family moved in, it was a familiar space overflowing with the significant memories and moments held by a well-loved family home. Michael had once sat on the couch in the wood paneled library belonging to Eve's father, and asked for her father's blessing as he planned his proposal of marriage to Eve. A photo from their wedding day, one which Michael carries in his wallet to this day, shows the couple standing in their wedding attire on the bridge that extends to the island in the pond.
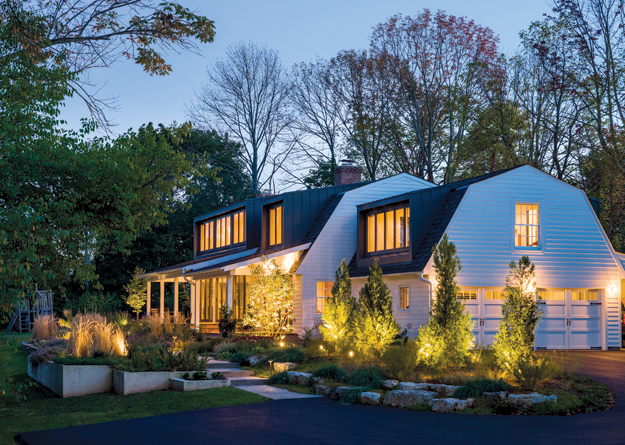
Connecting In & Out
Michael had a few things in his head as he began sketching changes to the Lawrence family home. In his sketches, no memory or occurrence was too big or too small, and milestones, events, and family history were all sources of inspiration. He thought of family gatherings marking every occasion over the years, and of Eve's father's favorite spot in the kitchen nook where he had enjoyed sitting and viewing the countryside. Along with the comfortable spaces that his own family had claimed, Michael used family experiences within the home to turn his changes into an entire renovation project. The renovated home would serve as a personal reflection of the Metzger family.
At the onset of 2015, after 14 years with Spillman Farmer Architects, Michael, along with co-founder Randy Galiotto, established Alloy5 Architecture, an architectural firm that specializes in a range of commercial, institutional and residential work, and is located at 551 Main Street in Bethlehem. As a LEED Certified firm, they also possess expertise in sustainable design.
“When I begin working with a residential client, I start by asking how they live in their home, how they use the space,” Michael explained. And so with his own family as clients, he and his wife Eve, who is the President of Bethlehem Apparatus and owner of Bethlehem House Gallery, considered the needs of their busy family of five, and how their newly designed spaces would meet their requirements and preferences. “We are not formal people,” stated Michael. For example, he refers to their dining room as semi-formal, rather than formal. “The house is around 2,800 square feet, not large in comparison to what is being built today, but there is not a room that we don't enter every day.”
There were a number of things they wanted from their redesigned house, with one of the biggest charges assigned being more connectivity to the outdoors, while indoors. “There had never been a connection to the outside before,” Michael said, while standing on the second-floor landing, looking toward the broad window that sits front and center over the main staircase; one that frames what he describes as “the money shot.” The money shot is a stunning overview of the pond, wrapped by a thick green expanse of native grasses, willowy trees and flowering plants.
There were other requirements of their updated space, such as a wider and more open staircase between the first and second level, one which Michael could descend without bumping his head on the ceiling. A second-floor laundry room was a must, and by utilizing every pocket of space, a laundry chute door from the hallway was added, which provided an out-of-the-way laundry collection point. Wider traffic passages would be introduced into the kitchen design, so that guests and family members could pass by one another while the activities of food prep, cooking, baking, entertaining and hanging out go undeterred.
The renovation, which the Metzgers began in 2012, working with contractor Brian Hoffert, would take approximately a year to complete, and while underway, they moved into the family-owned farmhouse down the road. Among the many changes: a spiral staircase was removed, as were numerous walls; a floor was raised in a
room where a sunken one had existed; a former bathroom at the top of the stairs became an open office area and built-in computer station; dormers with sizeable windows were added along the entire front of the house, gaining square footage; a large, covered front porch and, certainly worthy of notice, the inspiring view from every room located at the front of the house. Michael overviewed, “In the new floorplan, all living spaces are at the front of the house and the service spaces at the rear. This allows us the best view from every living space in the home.”
A seamless correlation between interior and exterior was created, drawing into the home's environment the serenity of the countryside. The outdoor palette transitions as the months progress, even beyond the predictable seasonal changes. The Metzgers worked with Scott Rothenberger of Scott Rothenberger's PLACE, located in Barto, who created the landscape design that would be so much a part of their home's overall experience and environment. Rothenberger carved out the architectural lines of the planting areas so that the surroundings could be enjoyed from the inside as well as the outside. He opted for selections of flowering plants that would bloom in stages and in different combinations of hues throughout the weeks and months of the growing seasons, adding life and color to the backdrop on a continuing and changing basis. “It's a lush, romantic, wild, crazy garden,” described Rothenberger. “And it's a 100-percent sustainable landscape.”
Going on to overview the primary considerations in making it sustainable, he talked about the Metzger's busy lifestyle and the need to have the plantings be drought-resistant, deer-hardy and tolerant to growing alongside the Black Walnut trees situated on the property.
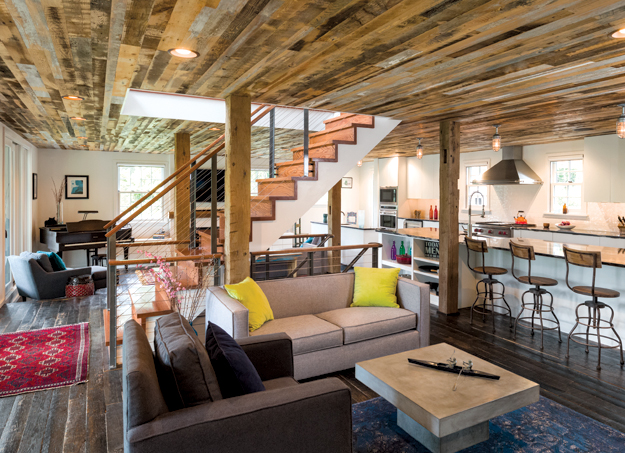
Flow & Function
The home and property are one, in a cohesive flow of functional livable indoor and outdoor spaces. The outdoor living space includes an in-ground pool, a hot tub and an outdoor shower, an expansive grilling station, along with a dining and lounging area with a large fireplace. It's clear that living and entertaining is not confined to the home's interior. That said, the interior, complete with a Sonos whole-house music system controlled from the couple's cell phones, packs a powerful punch in lending itself to well-orchestrated entertaining and family occasions.
Navigability and functionality are high-performing successes in the design of this floorplan. There is a sense of comfort in the space which is realized at the first point of entry. With the absence of walls in the open floor plan, the greatest portion of the first floor is immediately available to you visually. The space is divided centrally by the open staircase, and a walkway on either side of it that runs front to back between two living and family room spaces, one sunken and one not. This central walkway extends from the front door to the kitchen at the back wall of the house. This becomes the wide center entry into the kitchen, followed by the choice to go right or left, forming a “T” as the traffic pattern of the kitchen. However, there are three entry and exit points to the kitchen, this being a key contributor to an uninhibited space. Each of these details together result in a kitchen, the hub of this and most homes, which is easy to navigate and free of the traffic glut that occurs in many traditionally-designed kitchens.
Also noticeable upon arrival are the ceiling and flooring, which are stylishly, comfortably worn in appearance and comprised of reclaimed barn wood. The subtle, white cabinetry in the kitchen and the predominantly white and black palette backdrop throughout the home give a politely pulled-back feeling to the space, allowing the warm wood and staccatos of color, offered through vibrant rugs and art, to command presence. Most of the furniture takes a demur position in deference to the art and sculptural pieces placed on the walls, inset shelves and mantels. Among a few exceptions to this, two natural wood benches sourced from RE:find in Easton, a store that holds an interesting inventory of found and fresh furnishings and décor. The benches are accents to the dining room and master bedroom and could be considered functional pieces of sculpture.
It feels as though the house was designed and built with the interior design and décor in mind, and in fact it was, because Michael and Eve acted as their own interior designers. With architect and interior designer as one and the same, the result in this instance is solidarity and harmony between the spaces and the items within. Upstairs, black and white continues as the understated classic backdrop theme throughout bathrooms and bedrooms, with colorful rugs, chalkboard art and colored glass tiles featured sporadically throughout the bathtub surround, red in one bathroom and a variety of green filigree in another.
Clearly, visual art plays a significant role in the home's environment. And although the children's art and LEGO structures are the apparent favorite, Michael and Eve have selected and featured pieces throughout the house from artists Khalil Allaik and David Kinsey, along with Monica Hoover, who created, among other pieces in the home, the custom portraits of the three children featured in the second-level open landing area.
The Metzgers have a strong art resource in Eve's Bethlehem House Gallery and through her brother-in-law, Ward Van Haute, who is the curator there. Bethlehem House Contemporary
Art Gallery specializes in both emerging and established regional artists, and is located at 459 Main Street in Bethlehem. Unlike the typical white wall gallery approach of display, the art
is highlighted in furnished spaces, creating a comfortable link between interior design and art collecting and allowing visitors to view the art in what might be comparable to their own home.
Although the roof lines of the Coopersburg home pay homage to the original Dutch Colonial and the footprint of the house remains untouched, the front-facing windows convey contemporary as you cross over a stone driving bridge and make your approach toward the home. In every area of the house, there are signs of children and family.
It is a stylishly contemporary and family-centric house in the best possible way. Chalkboard paint covers every bedroom and closet door, ready for artistic expression in any moment. It also covers a three panel sliding door, in the kitchen, which in its fullest form serves as a floor to ceiling chalkboard on which artwork, notes to one another, menus and to-do lists can be created by parents and children alike. The panels slide back to reveal additional cabinets and a countertop area: a convenient catch-all for mail, paperwork or small appliances. Upstairs, there are bookcases and built-in shelves holding LEGO creations, along with a secret passage between the two brothers' bedrooms concealed at the rear of their closets. A detached garage that sits off to the side of the house has been converted into a comfortable casual game room for the brothers and their younger sister, along with any number of friends. It comes complete with a ping-pong table, climbing wall, and a basketball court just outside the door.
Frank Lloyd Wright said, “All fine architectural values are human values, else not valuable.” Michael Metzger has applied and translated this philosophy into the plans of his own house, effectively, beautifully and with insight.
Vendor Resources
Contractor: Hoffert General Contracting | hoffertgeneralcontractinginc.com
Custom railing for staircases: Anvil Craft | anvilcraftcorp.com
Flooring & Ceiling Material/Reclaimed Barn Wood: Pioneer Millworks | pioneermillworks.com
Kitchen: Kitchen Dimensions | kitchendimensions.com
Landscape Design: Scott Rothenberger's PLACE | designbyplace.com
Swimming Pool Renovation including a new salt chlorination system: Monogram Custom Pools | monogramcustombuilders.com
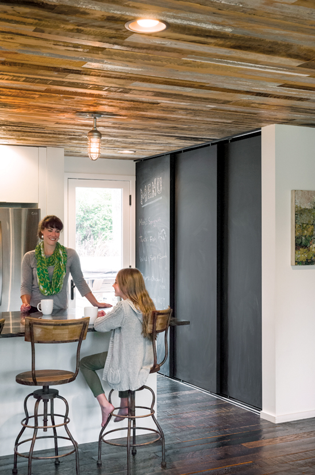
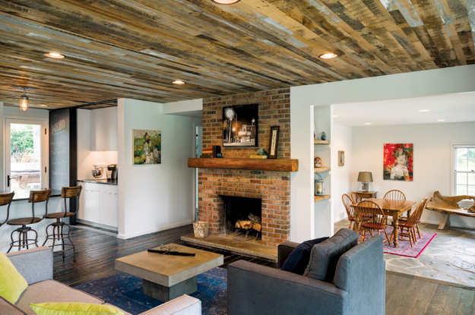
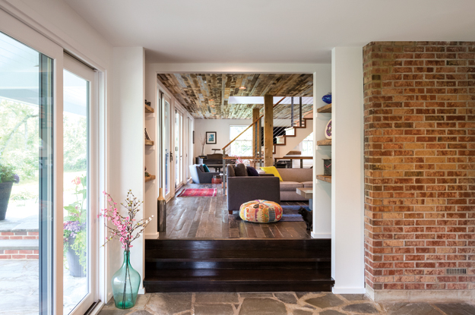
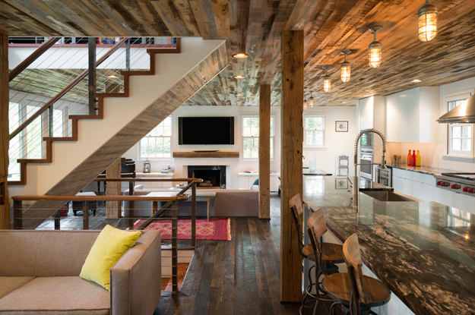
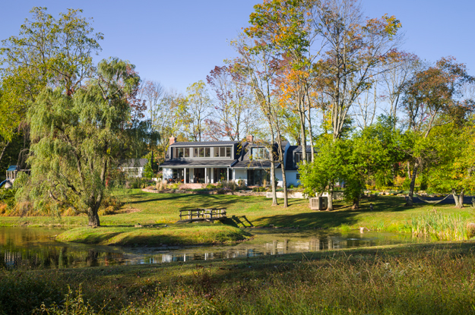
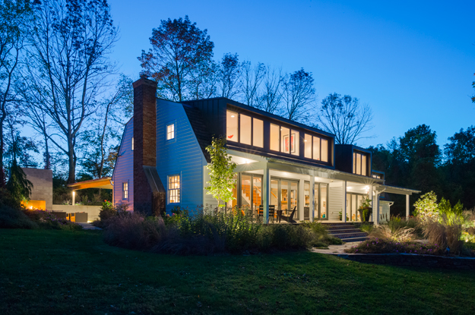
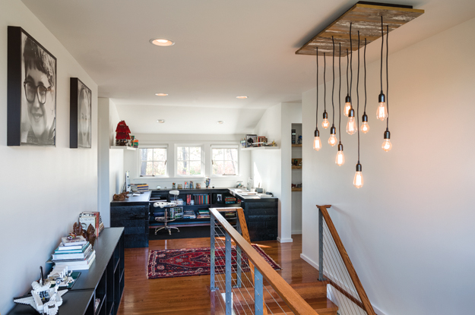
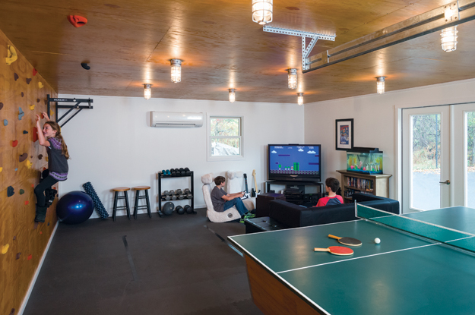
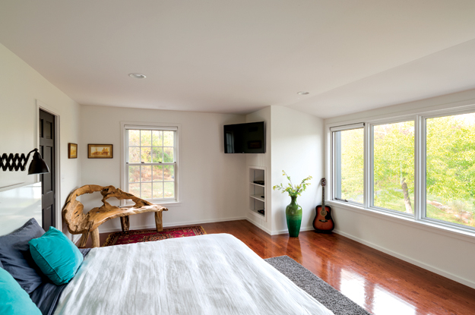
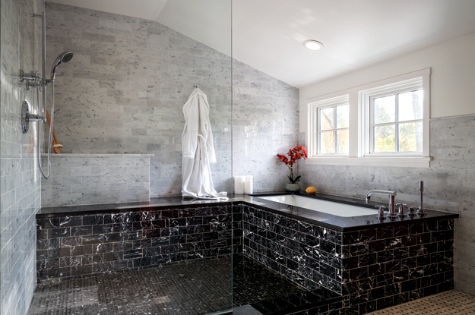
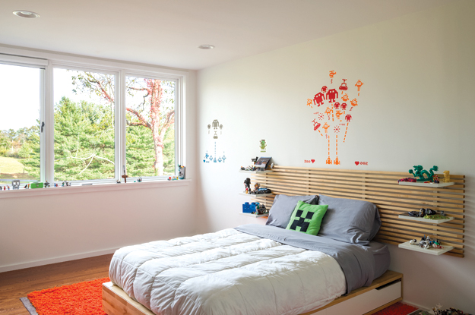
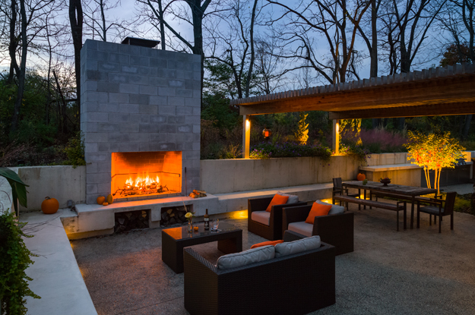
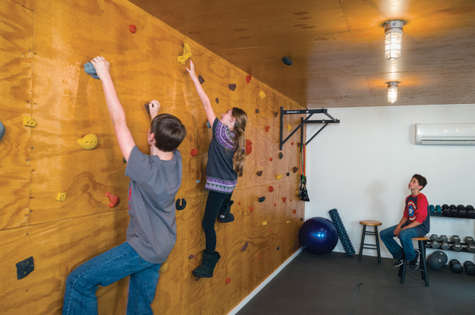
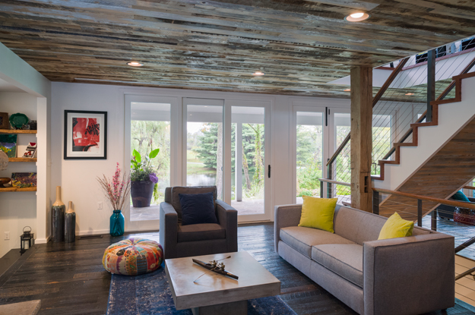
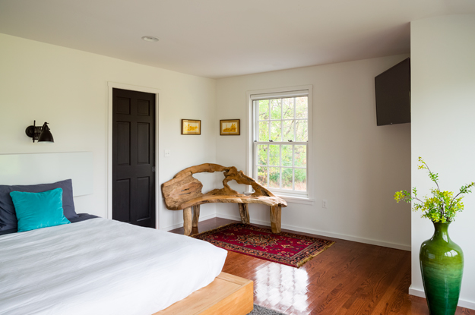
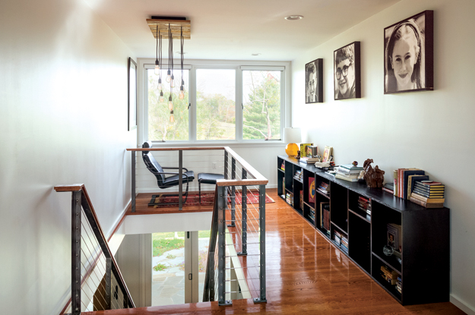
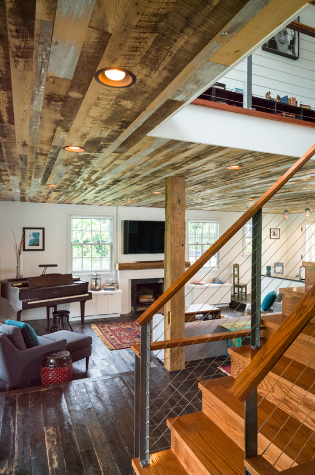
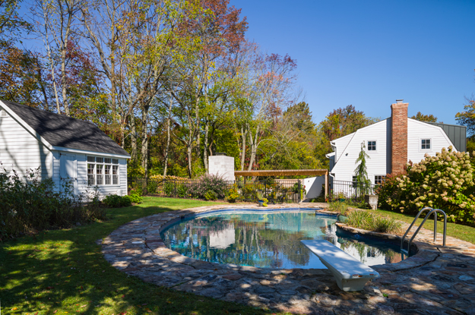
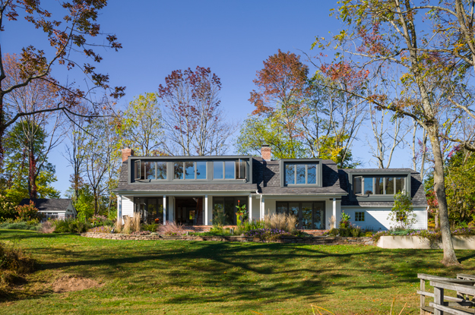
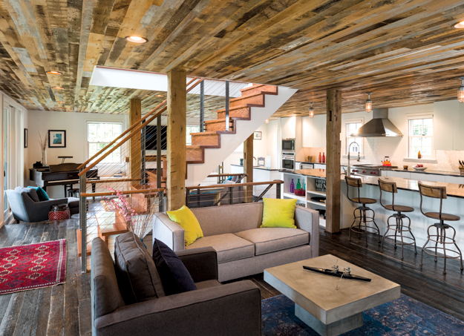
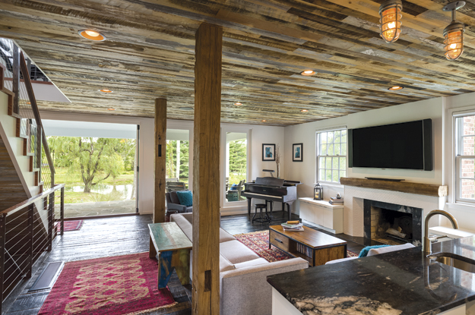
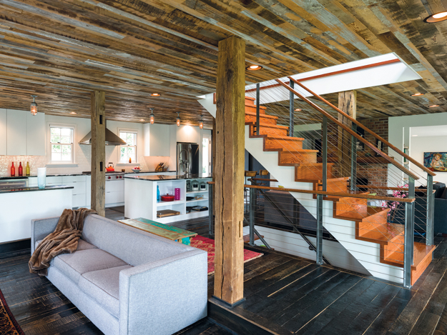
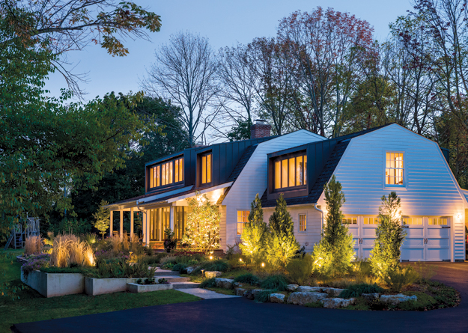
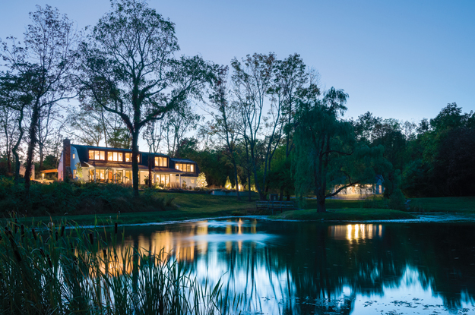
By Annette Gray I Photography by Paul S. Bartholomew


