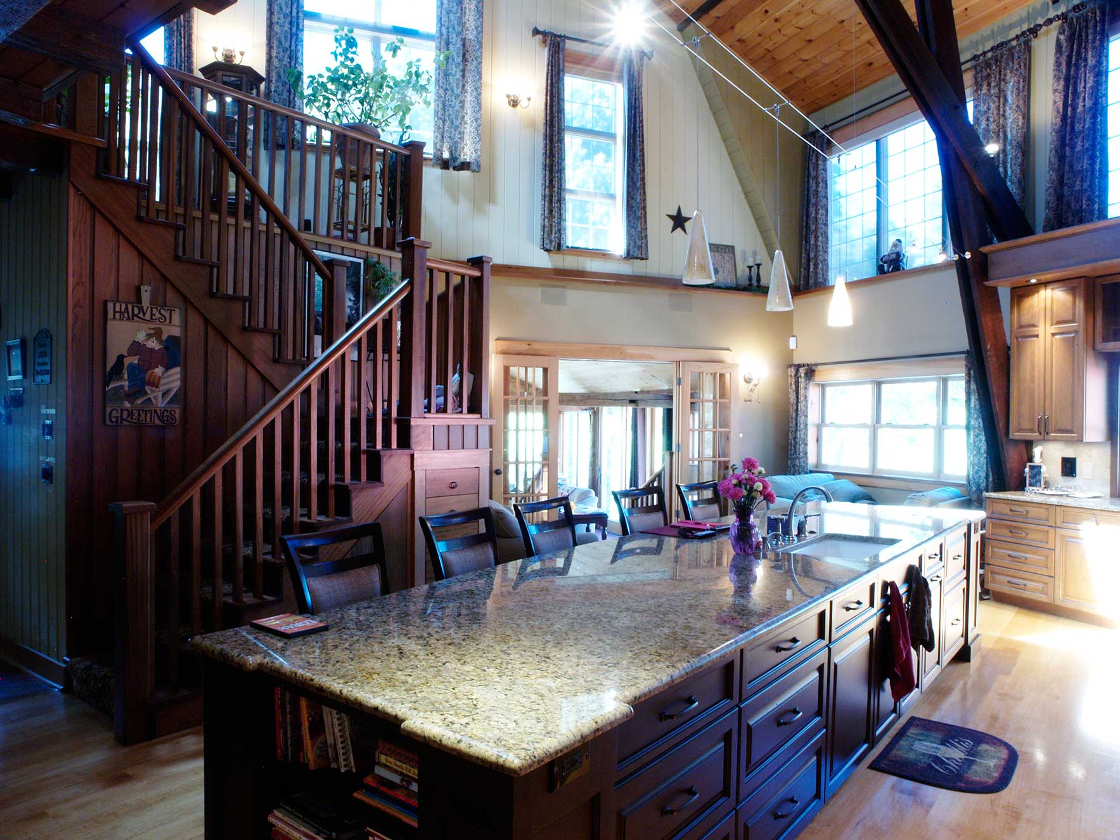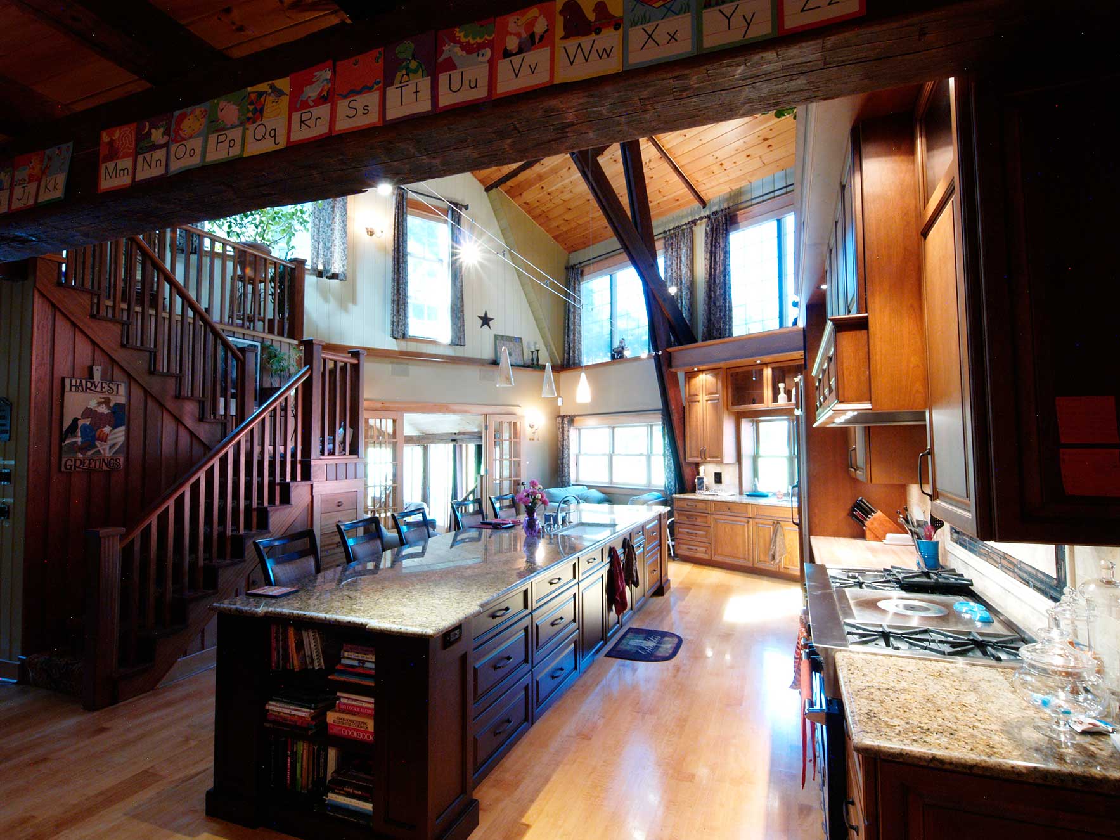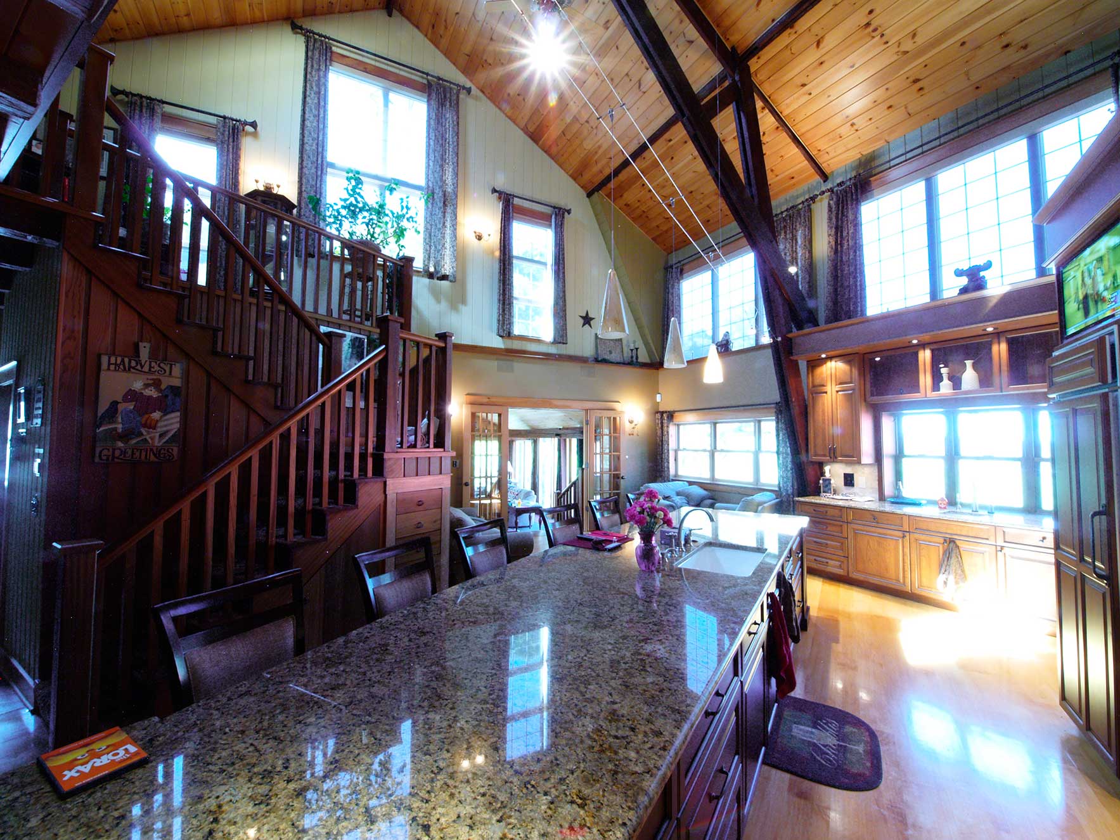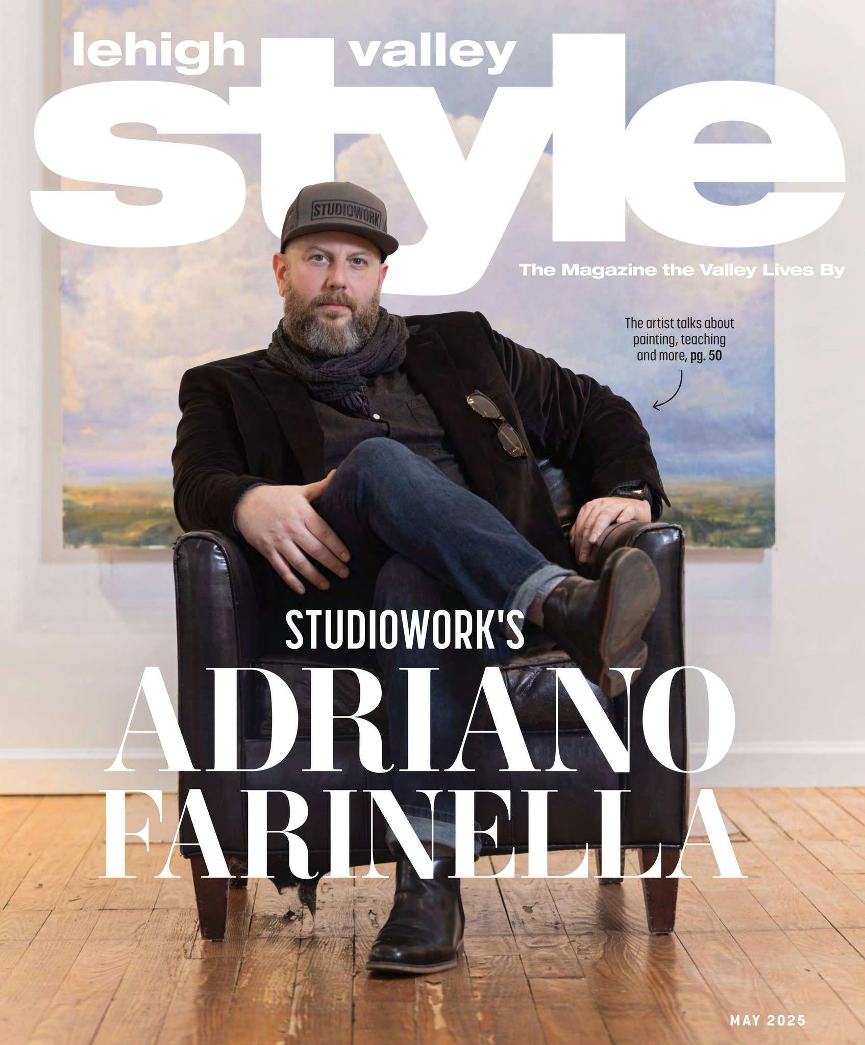Executed and designed by some of the top builders in the Valley, these four kitchens are sure to inspire and amaze.
Bethlehem
This home was inspired by the client's passion for French architecture and interior design. The cabinetry is solid poplar wood, custom painted a soft cream color, featuring beaded inset doors rather than full overlay doors. The oversized farmhouse sink was strategically chosen to sit underneath the bank of expansive windows. Countertops are sealed Italian Carrara marble, and the backsplash was fabricated on-site, cutting each piece of the marble to create the herringbone pattern.
There are many unique touches making up this space, including the cherry wood island which was designed by a local furniture maker to be the focal point of the room. The Lacanche French range (stovetop oven) was made and shipped from France, taking 14 weeks to arrive oversea by ship. In order to add dimension while allowing space for three crystal chandeliers, the ceiling was finished with a custom-built coffer. The 3/4-inch oak flooring was continued into the kitchen from the rest of the house.
Myron R. Haydt Development, Inc. 610.776.2952
South Whitehall
Designed to create a jaw-dropping, ultra-functional space for family and friends to gather for years to come, this project seamlessly reflects the style of the home. Natural stone was added in the backsplash areas and continued up to the ceiling to mimic the rectangular stone on the exterior of the house.
This kitchen was strategically designed with functionality in mind. Open shelves at the wet bar/prep area allow for convenient storage and grab-and-go service items. A built-in pantry with antique mirrored mullion doors hides the microwave and several other small appliances as well as dishes and food items. The pantry is tucked away into an alcove for an added architectural element. Herringbone wood floors were chosen as a classic and timeless touch, and large chandeliers effectively fill the entire space with light.
Jarrett Design 610.972.5218
jill@jarrettdesignllc.com | jarrettdesignllc.com
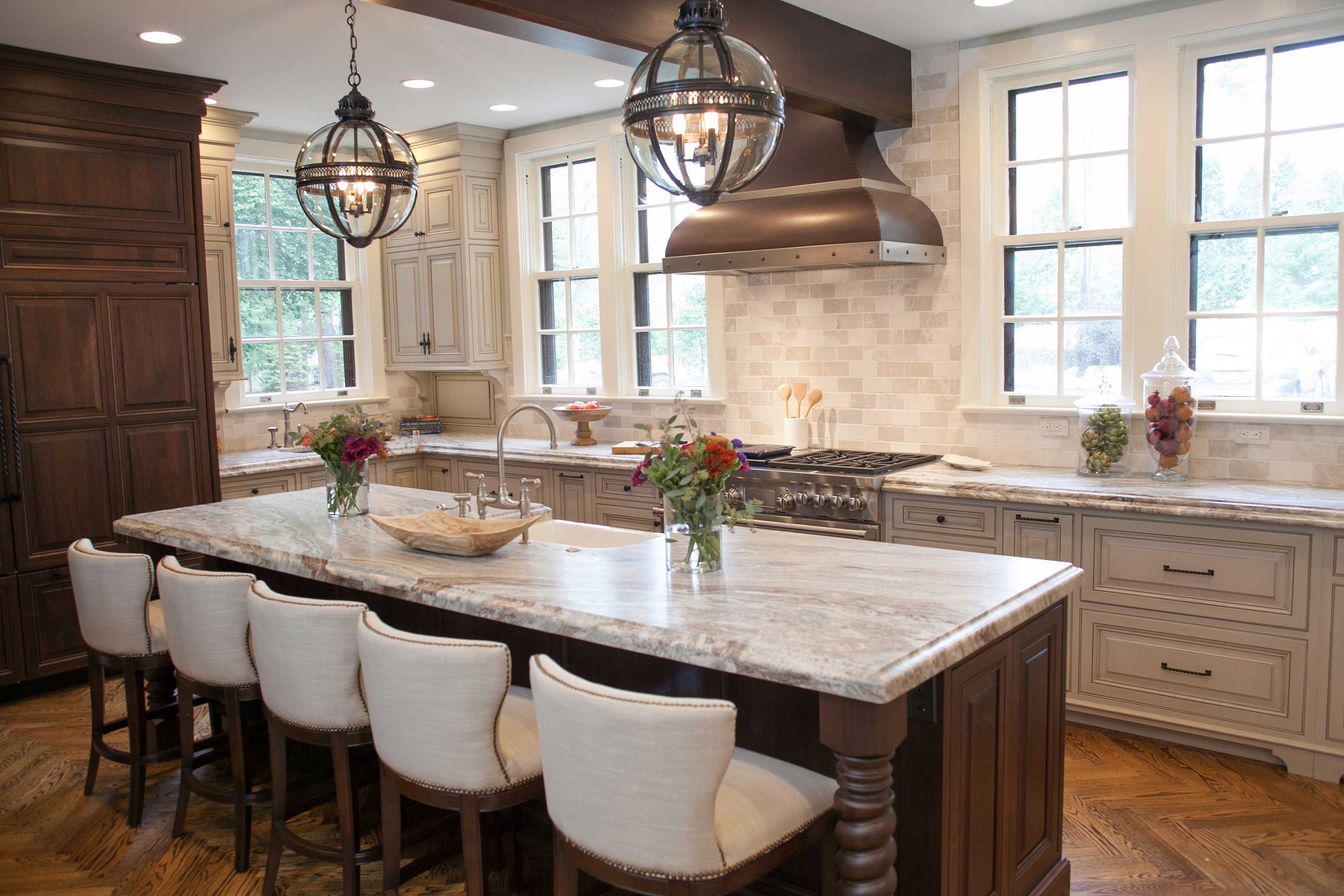
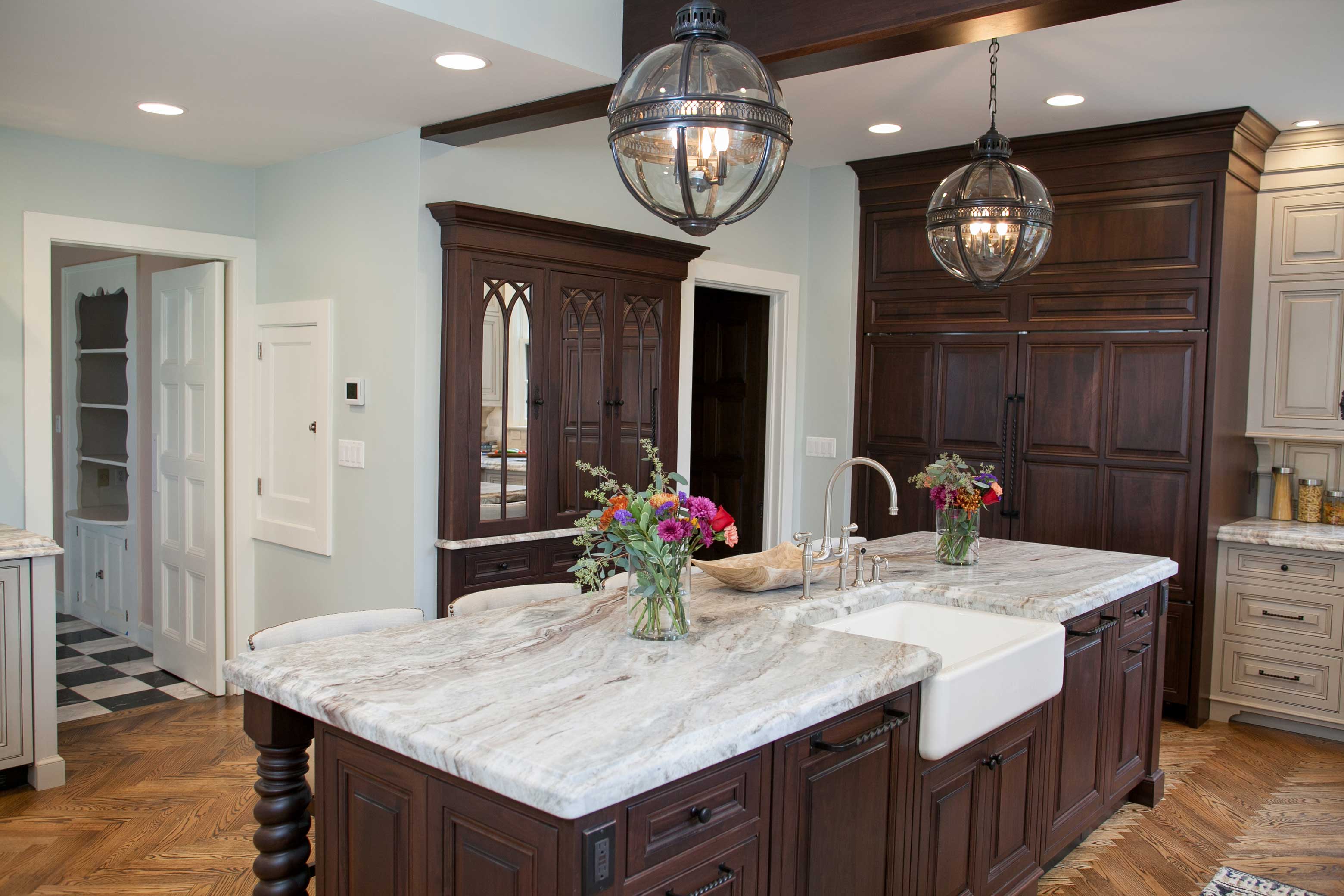
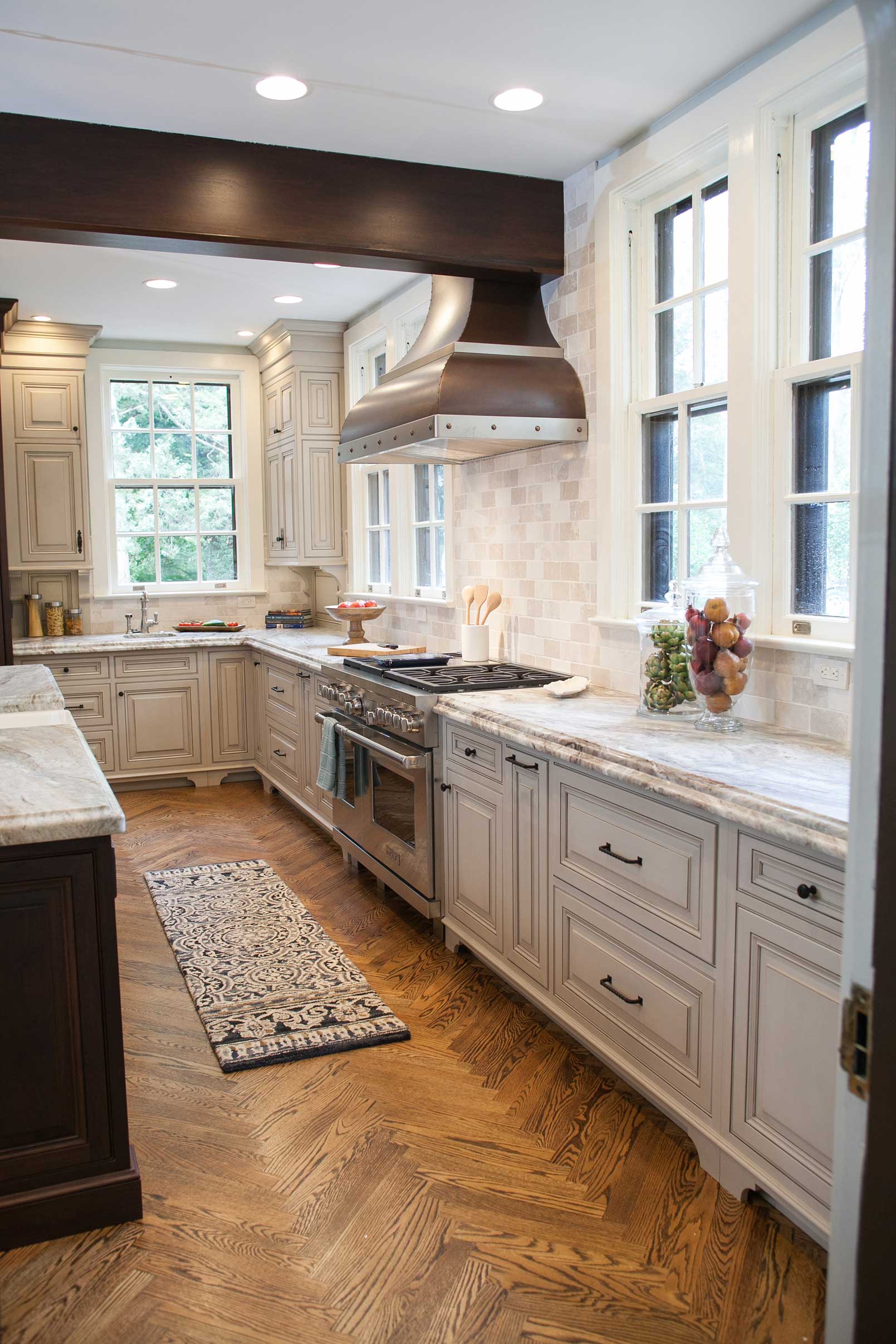
Macungie Rural Living
This particular kitchen was designed with fun in mind. Home to three athletic boys, the owners wanted a fresh, clean, easy living space that would be suitable for a large family and fit for entertaining. Blair Custom Homes designed a walk-in pantry as well as a built-in workspace for the kids. The random-width, antique wood flooring was stained to contrast the white cabinets and marble countertops. Extended cabinetry with glass transom doors and stainless steel appliances were the finishing touches on this space.
Blair Custom Homes, Inc. 610.865.4200
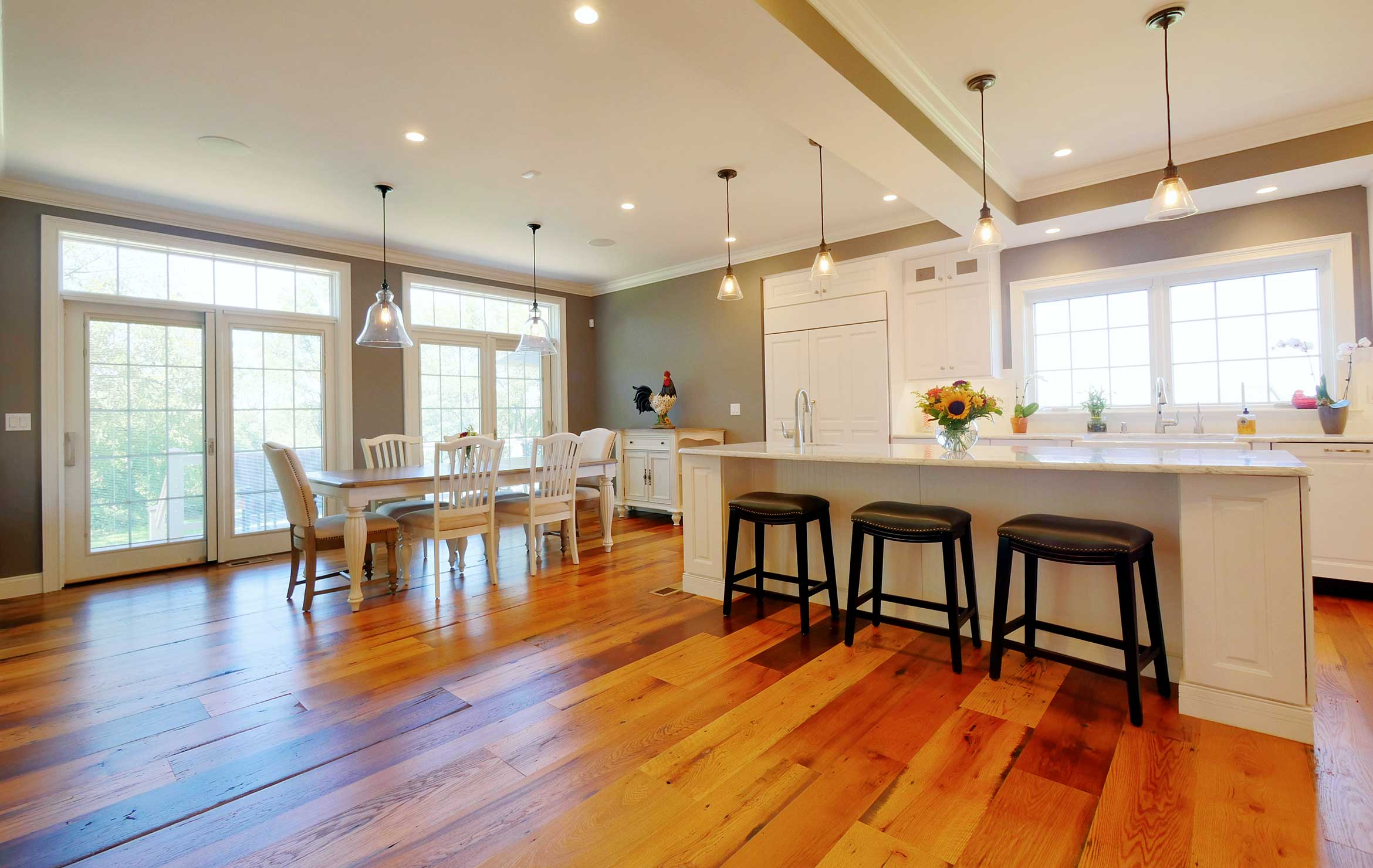
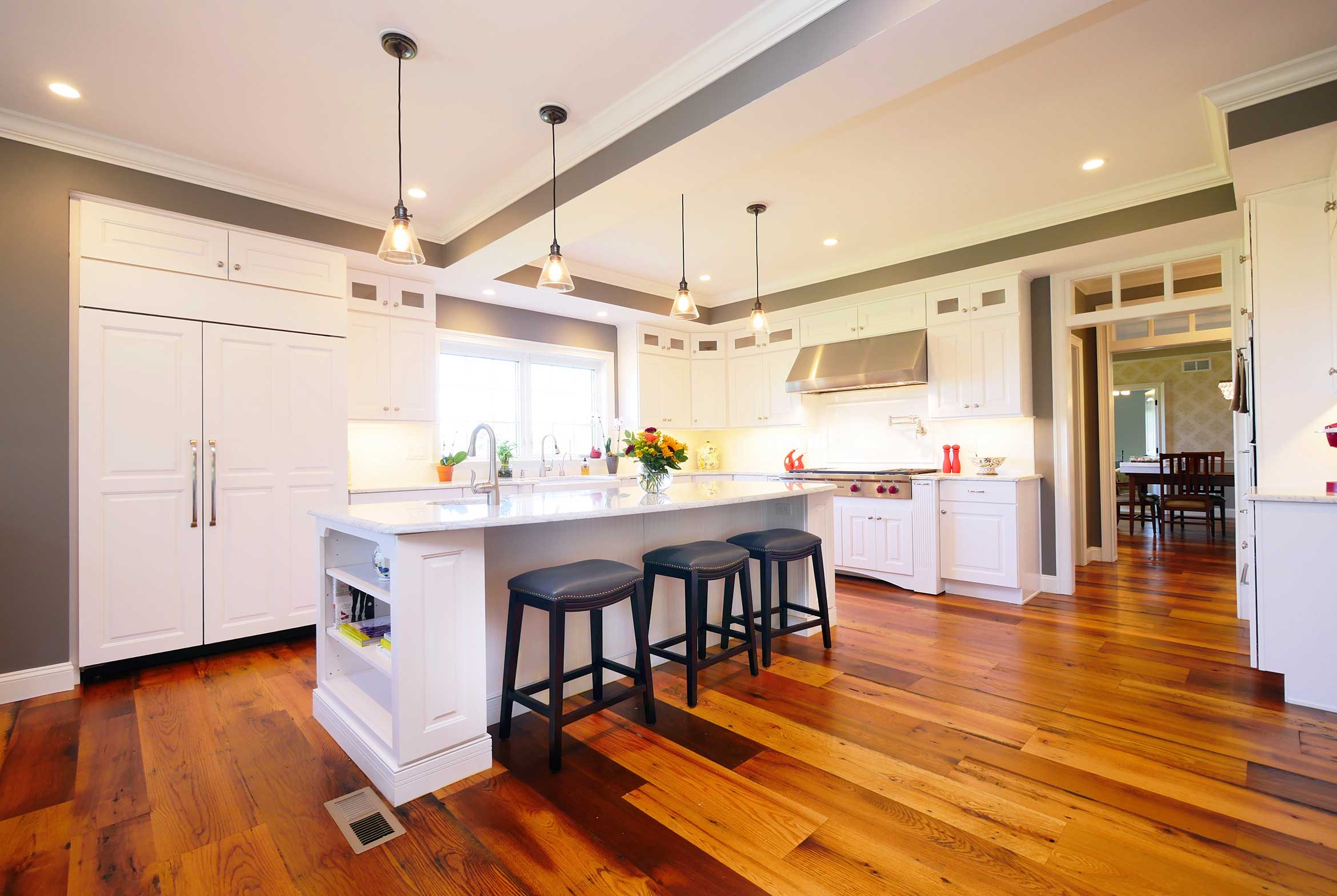
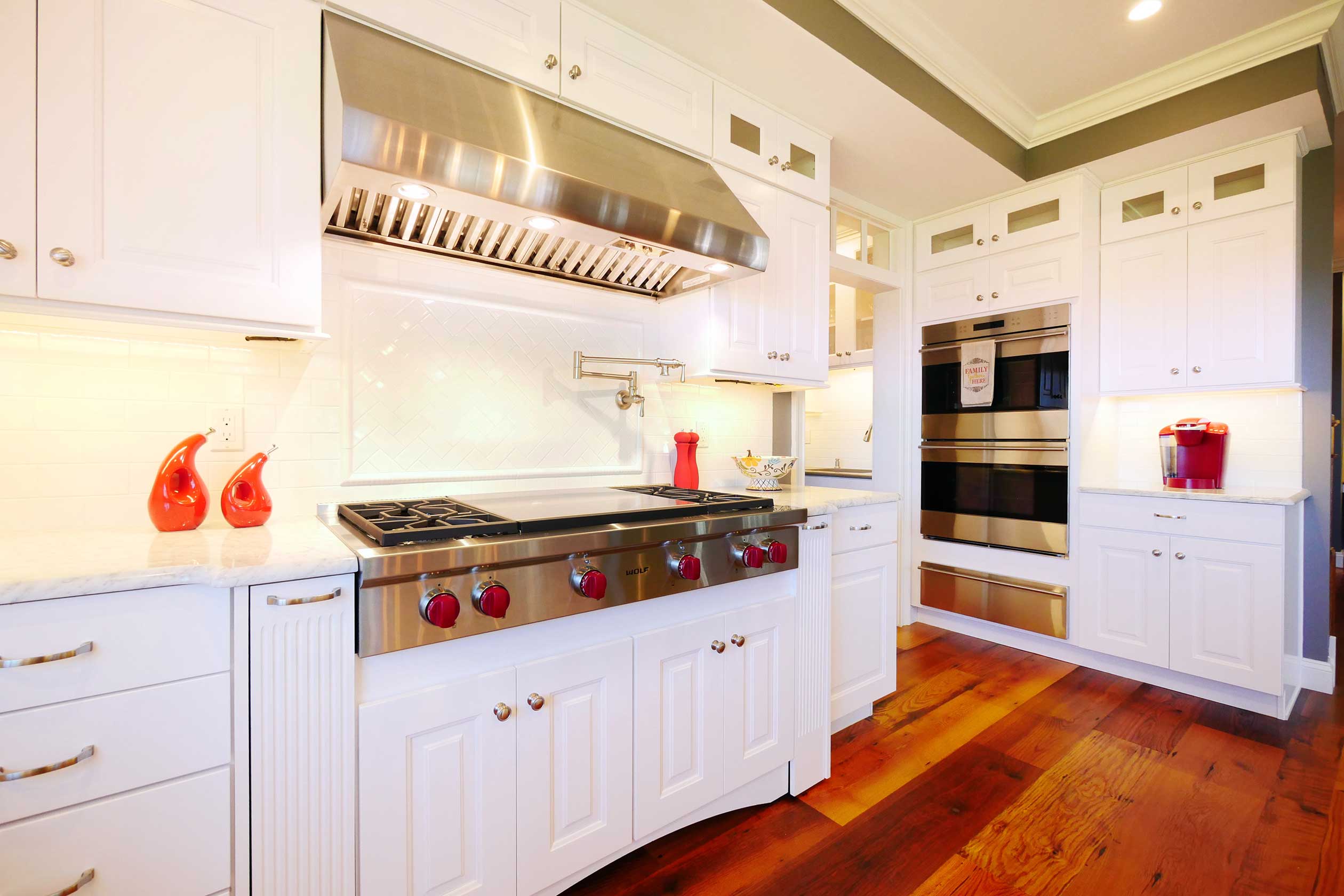
Northeastern PA
This project was described as a labor of love—a labor that Advanced Residential Systems had been working with the owner on for over a decade. The cathedral ceilings, exposed frame and plank ceiling were all in place before the remodel and were kept original to the barn. The large windows were of concern to the owner, so motorized Lutron shading, made possible by a Lutron lighting control system and Savant AV/automation system, was used to cover the windows and control the daylight. Motorized window treatments can save energy and cut down on the ultraviolet damage to floors, furniture and cabinetry.
Advanced Residential Systems 610.797.7757
Tom Kucsan
