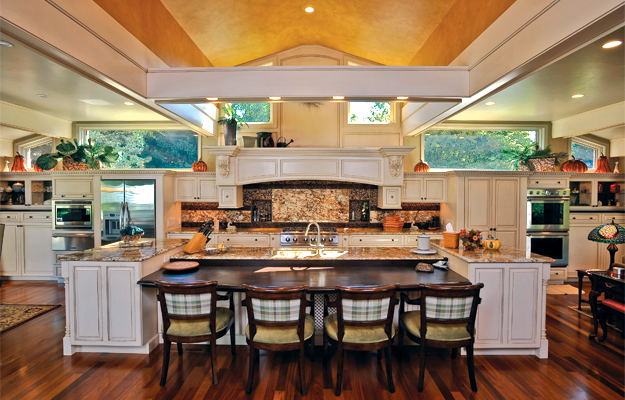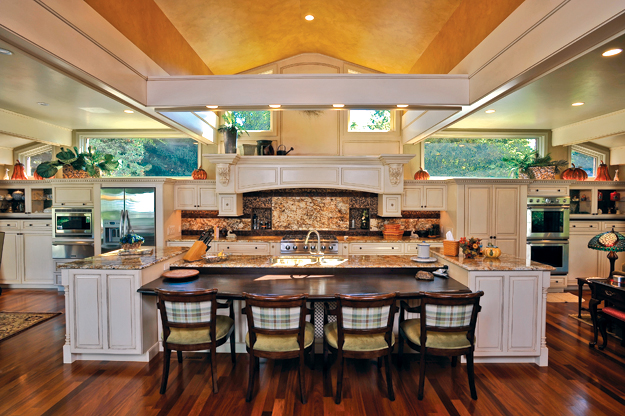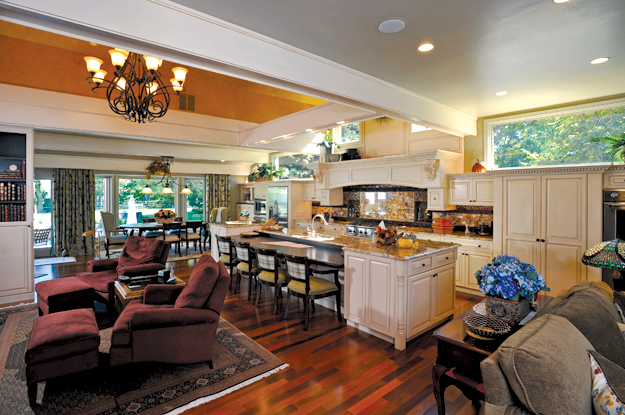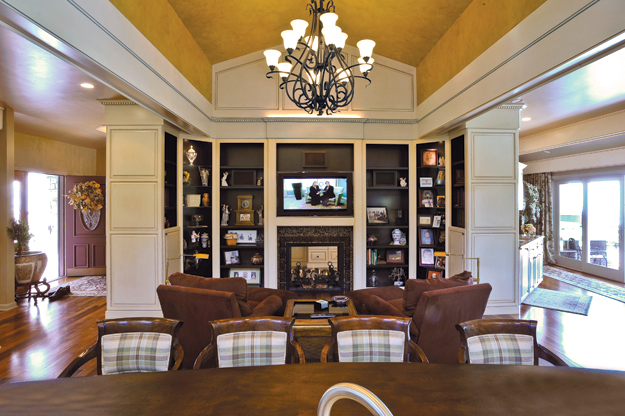
W. J. Posavek & Son
The homeowners' objectives in their whole house renovation was to increase the size of their home and allow for easier, more negotiable and open space throughout that would create a space conducive to entertaining. Their criteria included higher ceilings and more windows to introduce increased natural light. They hoped to achieve this outcome without the need for visible supports. The builders rose to the challenge, and the kitchen that resulted as part of this home renovation is one that, as requested by the clients, appears magazine-worthy.
A crane was required to set the new scissor trusses, implemented with reinforcement at the bottom to provide the needed support for the remodeling and reshaping of the ceiling. Custom maple beams are positioned between gable windows above a wall of custom crafted painted cabinetry and a stunning hood. The Brazilian teak flooring and granite countertops glow with daylight that pours in through the windows. A two-sided gas fireplace and large flat screen television serve as a central focal point in the custom cabinetry that is situated across from the 14-foot three-tiered kitchen island. A 12-foot sliding French door offers the open feeling entry from the patio and pool area, and a Brazilian teak staircase contributes a transitional segue from the lower to the upper level. Acknowledged and awarded for the overall renovation, the kitchen space stands alone as exceptional.
Architecturally Designed Home >>















