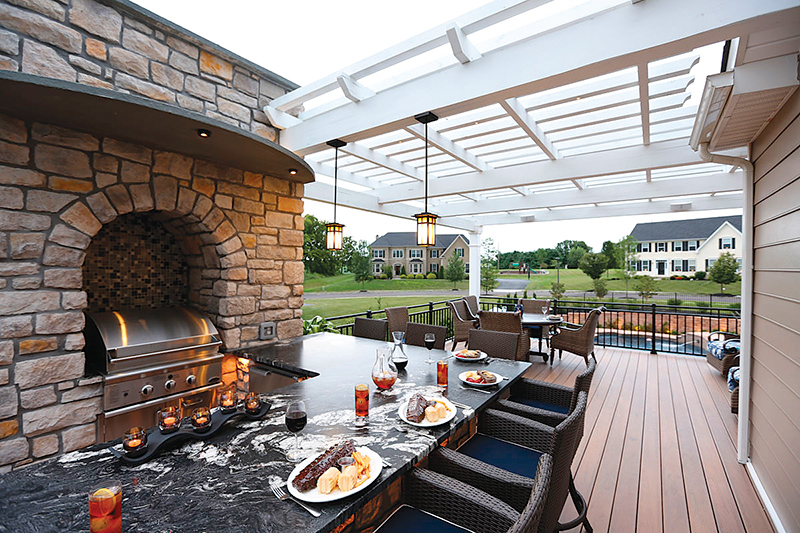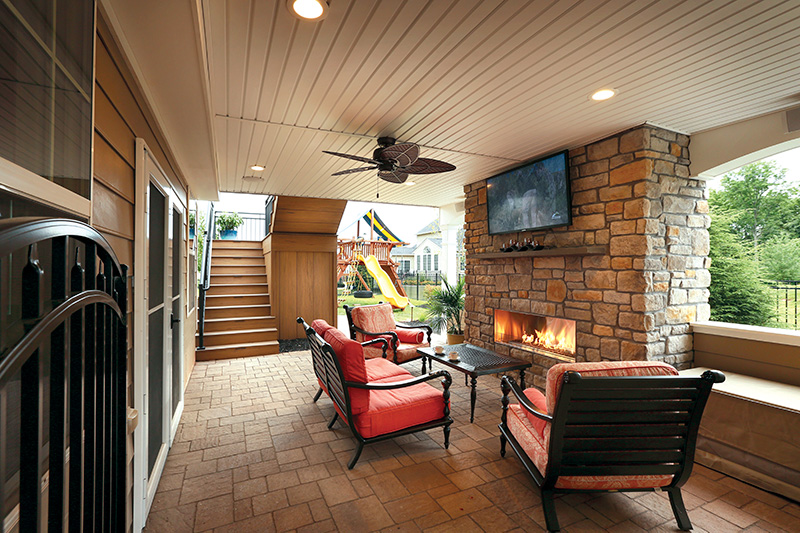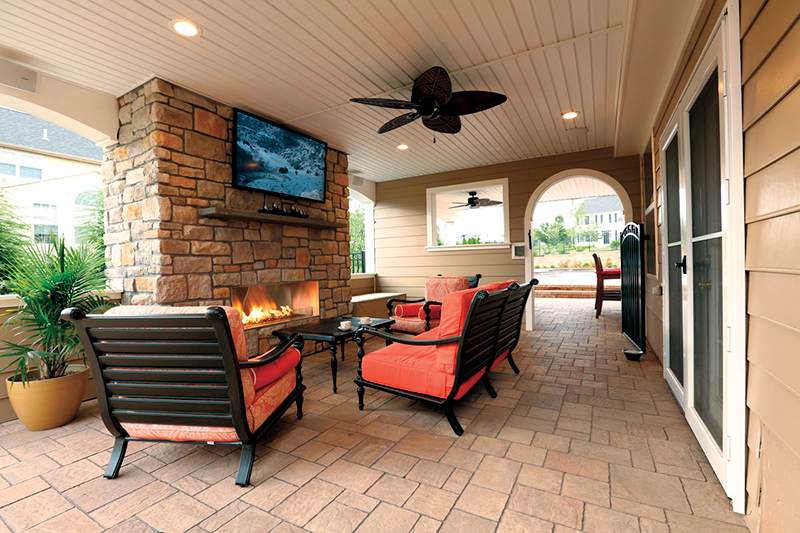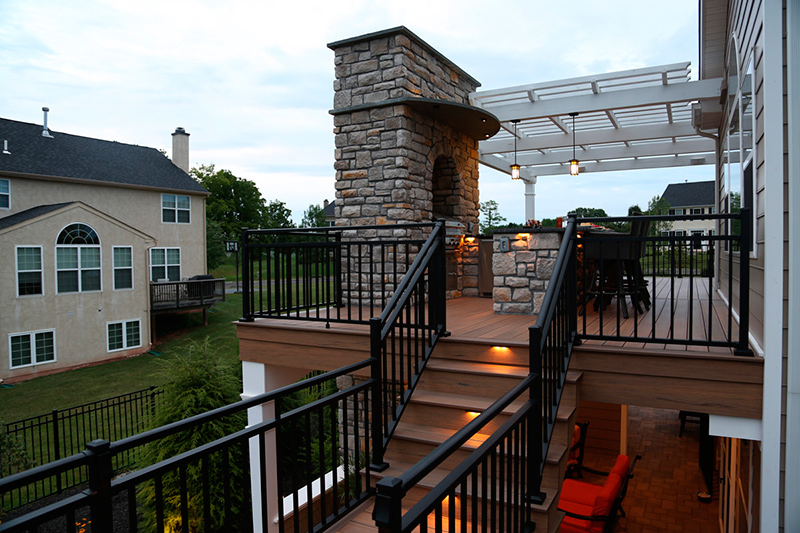With just a 15-foot-deep area to build, MasterPLAN Landscape Design was faced with the task of crafting an outdoor living space off of both the first and second floors of the home that would connect with the existing swimming pool. The homeowner's wish list included numerous features packed into a tight space, and MasterPLAN wanted to accomplish them without portraying a cluttered or overwhelming feeling. They built a deck with a seamless indoor-to-outdoor transition, using TimberTech composite decking material. The focal point tying all of the rooms together is the main stone chase, housing a cozy fireplace at the basement level of the home and the grilling station on the top level. To ensure that the project complemented the rest of the home, all design work and materials were chosen to match the existing ones as closely as possible.



















