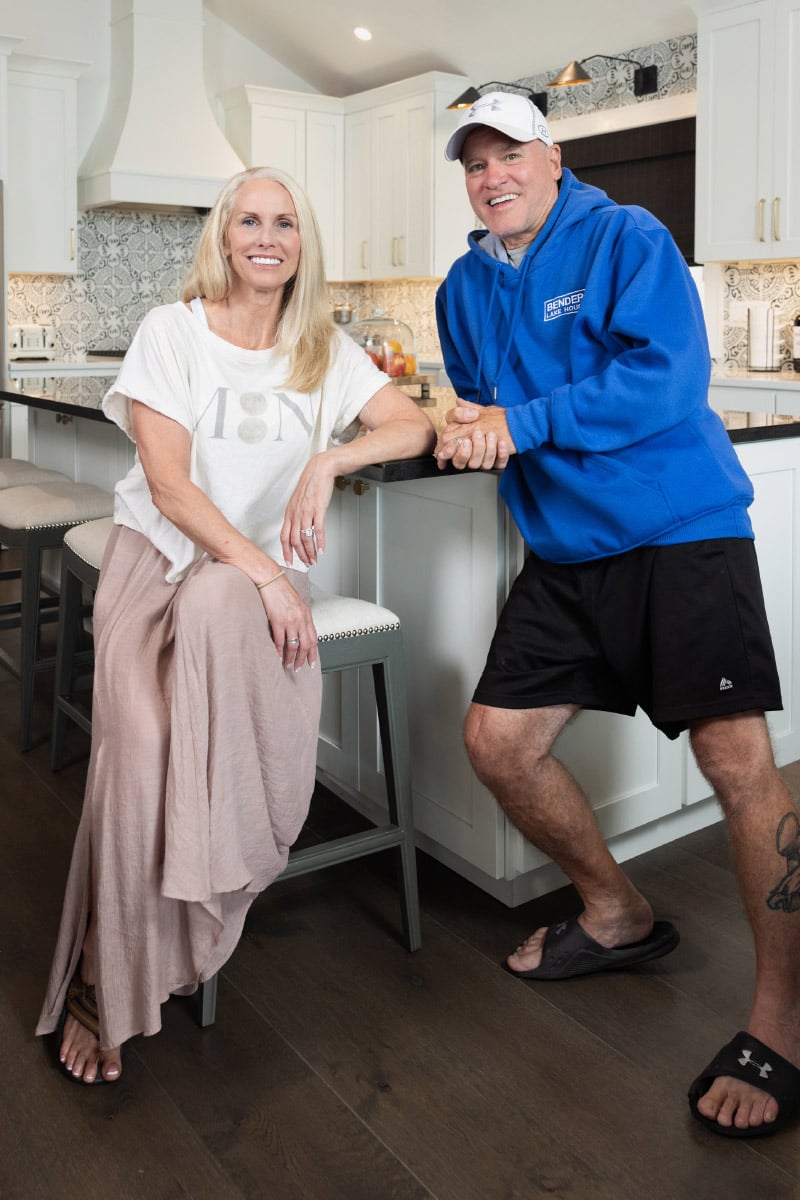
The possibilities presented by a blank canvas are exciting to most artists. That was certainly true of the multi-level, three-dimensional blank canvas that was entrusted to Donna Wood and the team at Stonewood Interiors in the form of a more than 4,000-square-foot home completely devoid of interior accouterments, just waiting for a master's touch to add color, character and vibrancy. Wood's Lehigh Valley design company was brought on board to help a local couple bring their vision for a cozy, inviting, family-friendly lakeside retreat in the Pocono Mountains to life.
The home's very existence is somewhat of an unexpected twist for that couple, Terry and Hope Bender of Emmaus. They had no plans to purchase real estate in a different zip code when they booked a vacation rental home near the picturesque Lake Harmony in Kidder Township, Carbon County, in 2020. “It was just kind of a fluke that we ended up buying a home there,” says Hope. At the time, the COVID-19 pandemic was in full bloom, and they were just looking for a temporary escape where the whole family could gather to hunker down for a little while. Emphasis on temporary.
But the area charmed them. Hope notes, although the lake is just a quick car ride up the Pennsylvania Turnpike, “you feel like you're far away” from the Lehigh Valley. “We just wanted to have family time, and we thought, ‘wow, this could really be a place where we could bring our kids and their kids,'” she says. The property next door to their rental caught their eye, and Terry became friendly with the woman living there. She told him her son was building another home in the area; they might be moving soon. Before leaving at the end of their getaway, Terry slipped a napkin with his name and number inside the neighbor's door, just in case. Then he forgot about it. “Five, six months go by, and a guy calls me and says, ‘Terry, are you still interested?'” he recalls. It took them a minute to connect the dots, but yes, the Benders were still very interested.
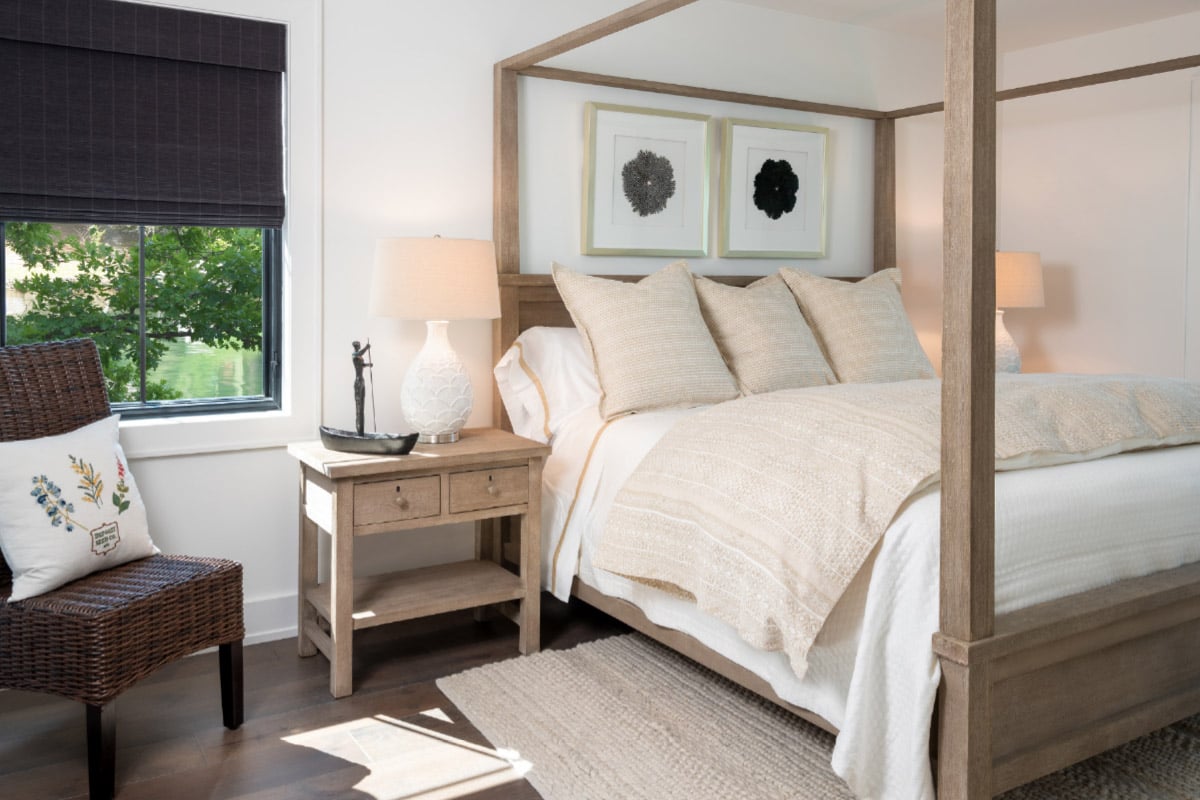
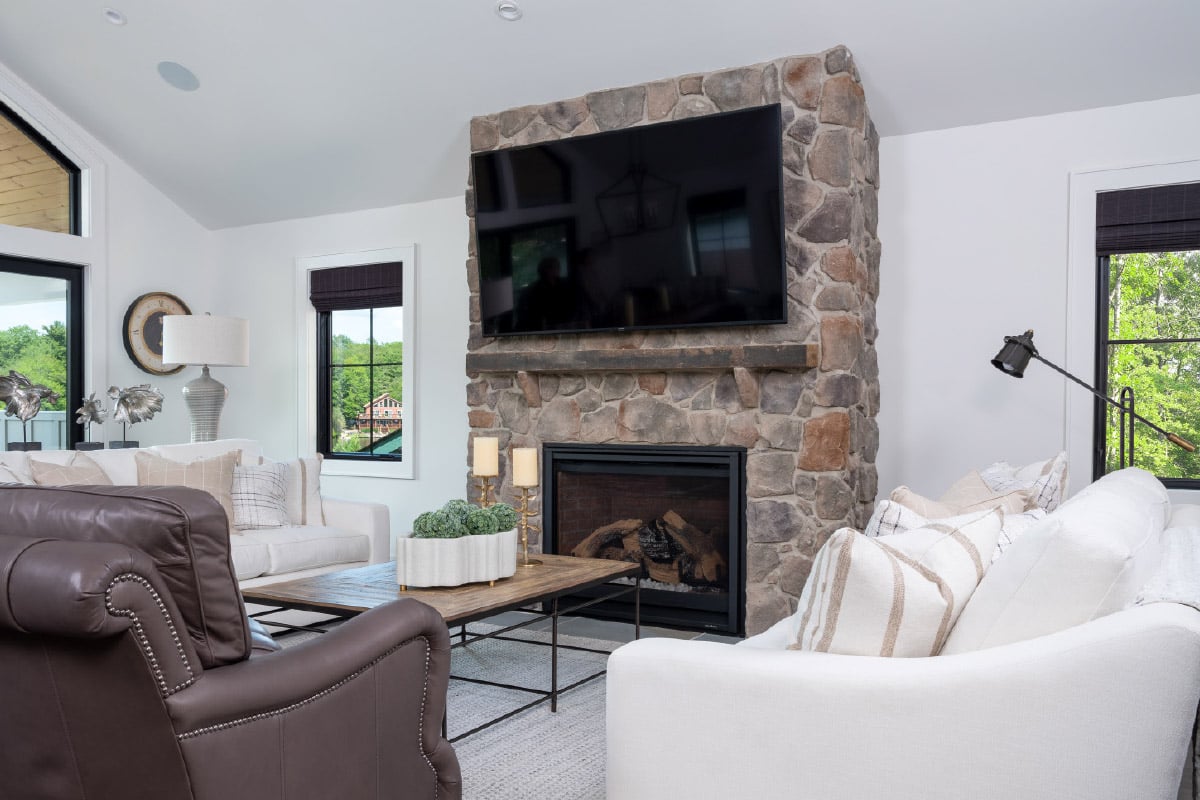
Still, they quickly learned that making this particular home their own would be a much bigger undertaking than simply slapping some new paint on the walls and hauling in their furniture and knick-knacks. “This was a total teardown,” Hope says. That's right. The old home had to go. The whole thing. The Benders believe it was one of the original houses on Lake Harmony and may have served as a small hotel at some point; signage they found in the basement supported that theory.
But by the time the Benders were signing their name to the deed, the home's best days were in the rearview mirror. They were seeking a much bigger space with modern flourishes.
The construction of the new home took about a year. The finished product was a three-level, five-bedroom, five-bathroom shell, complete with a finished basement and vaulted ceilings accented by wooden beams. “We had the box. We knew what we wanted,” says Terry. “We just needed help to figure out how to fit it in this particular house.” Echoes Hope: “I know what I like, I just don't know how to make it all come together.” Enter Stonewood Interiors. Wood, who has been a designer for more than four decades, says she was happy to take the baton and run with it. “They are two busy, professional people,” says Wood of the Benders, who own the Buckeye Tavern in Macungie. In addition, Terry owns Bender Property Management and is a partner at Wind Creek Event Center in Bethlehem, and Hope has worked in healthcare staffing for many years and is currently the vice president and co-founder of ARMStaffing.
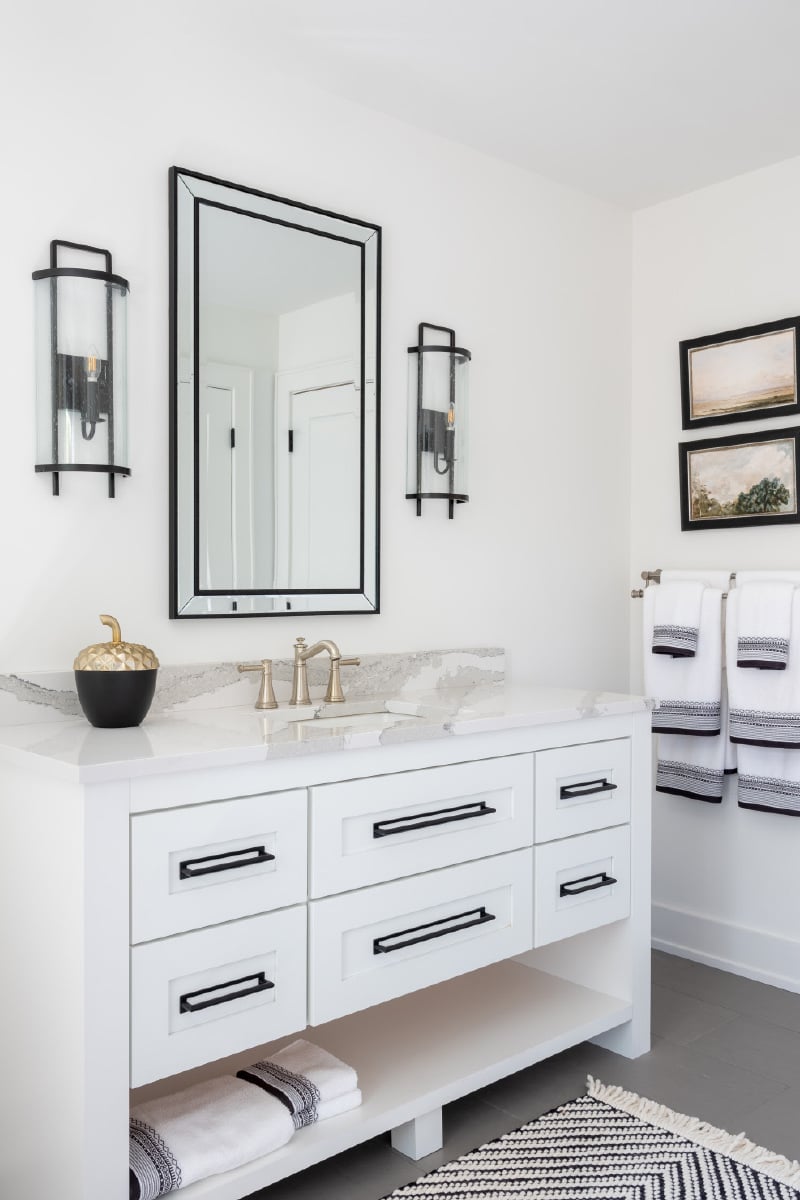
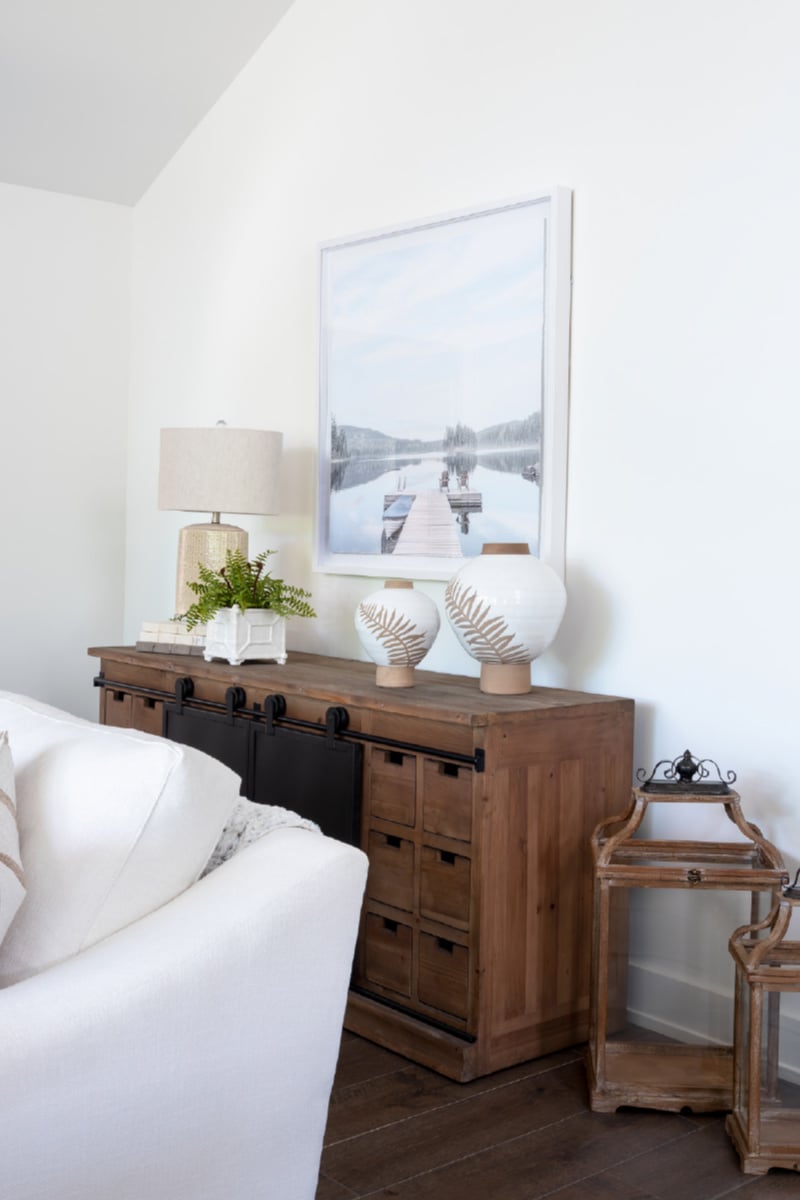
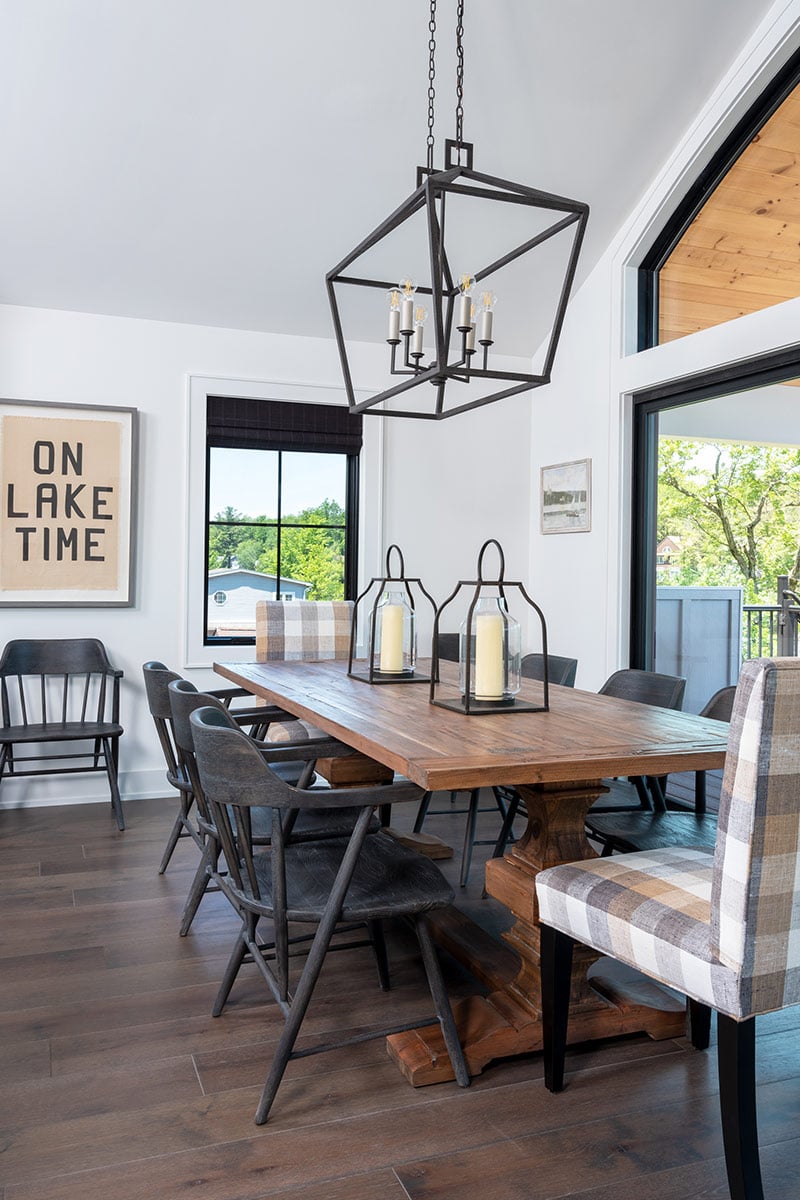
The Benders put together their wish list. “It needed to be comfortable and durable for their needs and those of their family,” says Wood. Among their must-haves: two laundry areas, a landing area in the entry to store gear, a large table and island to gather around, and a workable kitchen that would be the center of the house. The décor would be clean and classic, nothing too garish or glam.
Wood and her team got to work. “She helped us with pretty much every inch of this house,” Hope says. That included selecting everything from flooring and fixtures to bedding and blinds to the color scheme and accessories. “I think the most important thing is to gain people's trust, but most importantly, to listen to what they want,” says Wood. “If you really listen to what they want and ask the correct questions, it takes a lot of practice, but you generally get it right.” And there certainly was a lot of trust between the designer and her clients. As the home's innards took shape over several months, amid countless installations, additions and alterations, there were no sneak peeks for the Benders. While they signed off ahead of time on the swatches and samples that made the final cut, they resisted the urge to see the transformation for themselves until it was no longer a work in progress. They liken the first time they viewed the completed interior to an HGTV reveal. “When we first came back in here, it was like, ‘Oh my God, look at this! Oh my God, look at that!'” Terry says.
The finished product is a modern farmhouse with a lake vibe. “It's comfortable, it's functional, which I think go hand in hand. It has to be both,” Wood says. “It's generational. We designed it so the grandkids have a space, the adults have a space.” It's also a nod to the placid scenery that envelops the home. “We try to bring the outside in as much as we can,” says Wood. The materials, finishes, wood tones and accessories that are prominent inside mimic the natural environment of the nearby lake and mountains. And there are more obvious tributes to the outside world, too, like the “On Lake Time” print that adorns a wall on the upper level, a large acrylic painting of a dock that graces the stairwell wall, and the stone fireplace and stone accents on the bathroom floors.
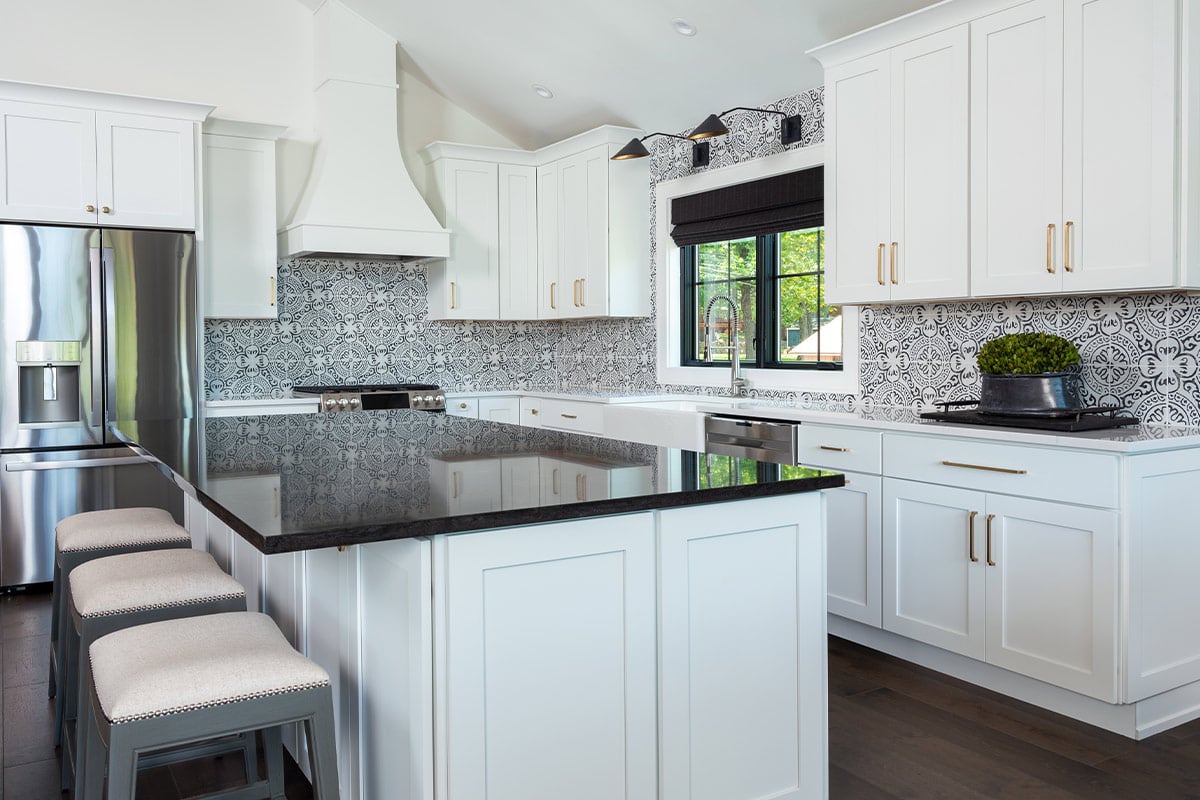
The home's floor plan is somewhat unique. The kitchen and living spaces are on the top floor, while the majority of the bedrooms and bathrooms occupy the ground level. The color palette in all of the rooms is dominated by variations of three hues: white, black and brown. Luxury vinyl flooring mimics the look of European oak. Black window and door frames provide a striking contrast to the white walls throughout the home. In the kitchen, a black-and-white tile backsplash coalesces the white cabinetry and polished black quartz that sits atop the sizeable island. Just a few steps away, a recycled pine farmhouse table with a slatted top resting on carved balusters has room for at least eight.
The emphasis on comfort is on full display, from the brown leather armchairs positioned in front of the fireplace in the great room to the farmhouse canopy bed in the primary bedroom. The grandkids have their own space, too, in the form of six cozy bunk beds tucked into the finished basement.
When asked to name his favorite room in the house, Terry deadpans, “The dock.” There's certainly a lot to like about the home's exterior, too, including a pair of generously sized decks with ample seating for taking in those lakeside sunrises, plus a fire pit and a stone walkway that meanders down to that beloved dock, the launching site for many of Terry's water toys—boats, kayaks and jet skis—which happen to be a big hit with the grandkids.
Both Benders agree, their goal of creating a second home for their family has been fully realized at their special spot on Lake Harmony, a journey that was set in motion by that eye-opening getaway four years ago. “It was just going to be staying for a weekend and it turned into something special for years,” Hope says. For now, the to-do list at this particular home has been exhausted. The hard part is over, and they're looking forward to enjoying the space and making new memories with their loved ones. “It very much feels like home,” says Hope. “It feels like us.”
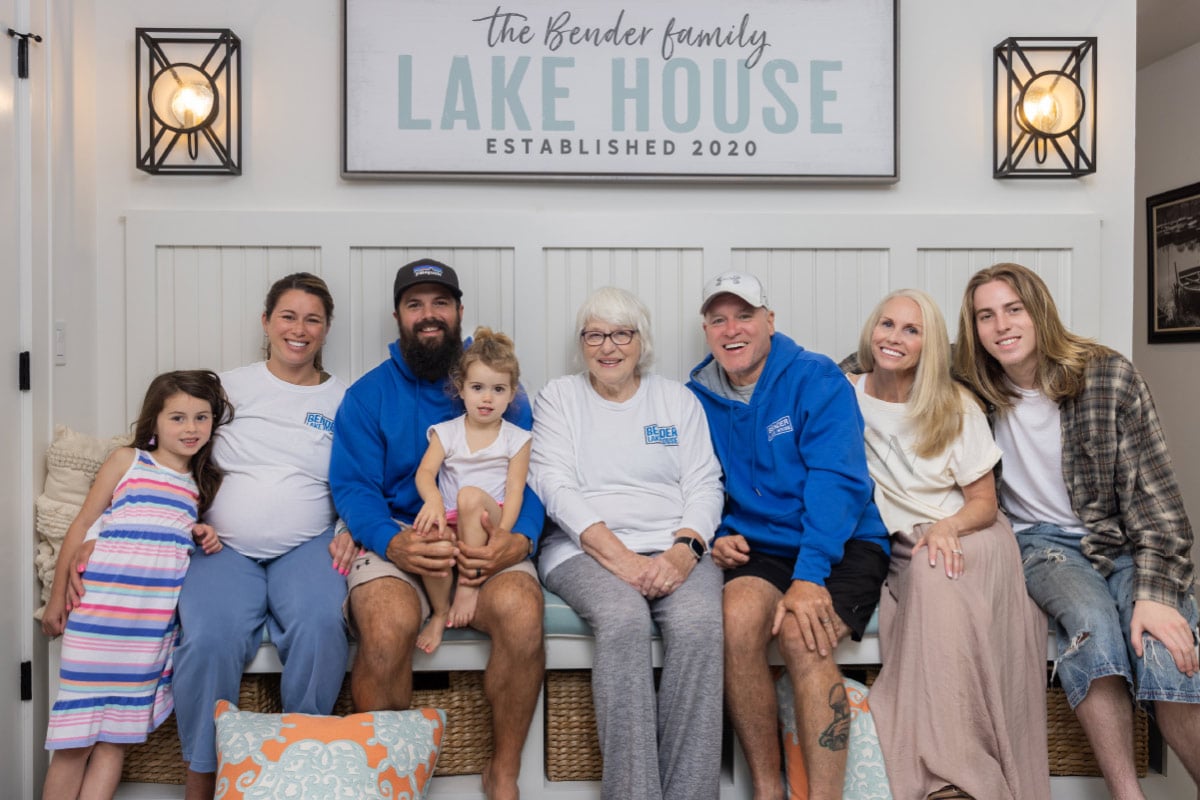
Published as “Lakeside Retreat: Inside an Emmaus Family's Getaway Home in the Pocono Mountains in the September 2024 edition of Lehigh Valley Style magazine.














