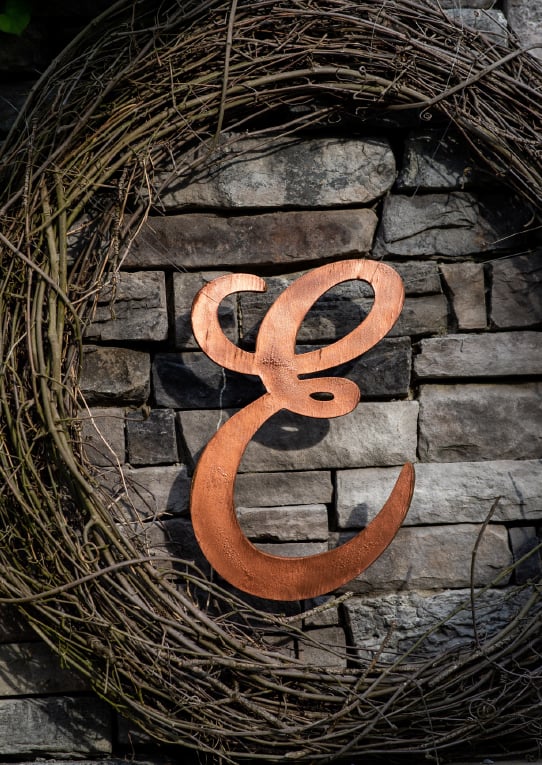
It's often said that good things come to those who wait. And that certainly seems to be the case when it comes to the outdoor oasis dubbed the “E Retreat” at the Ehrlich home in Lower Macungie. It's been more than 16 years since Bill and Leigh Ehrlich first began the process of transforming their backyard into a unique, welcoming hang-out space for friends and family to enjoy during the warmer months (and sometimes the not-so-warm months). That's not to say this was a project plagued by delays and setbacks—quite the opposite. The slower pace and fluid planning turned out to be just right for bringing the family's ultimate vision to fruition. “Over time, the way we saw ourselves using the space changed,” Leigh says.
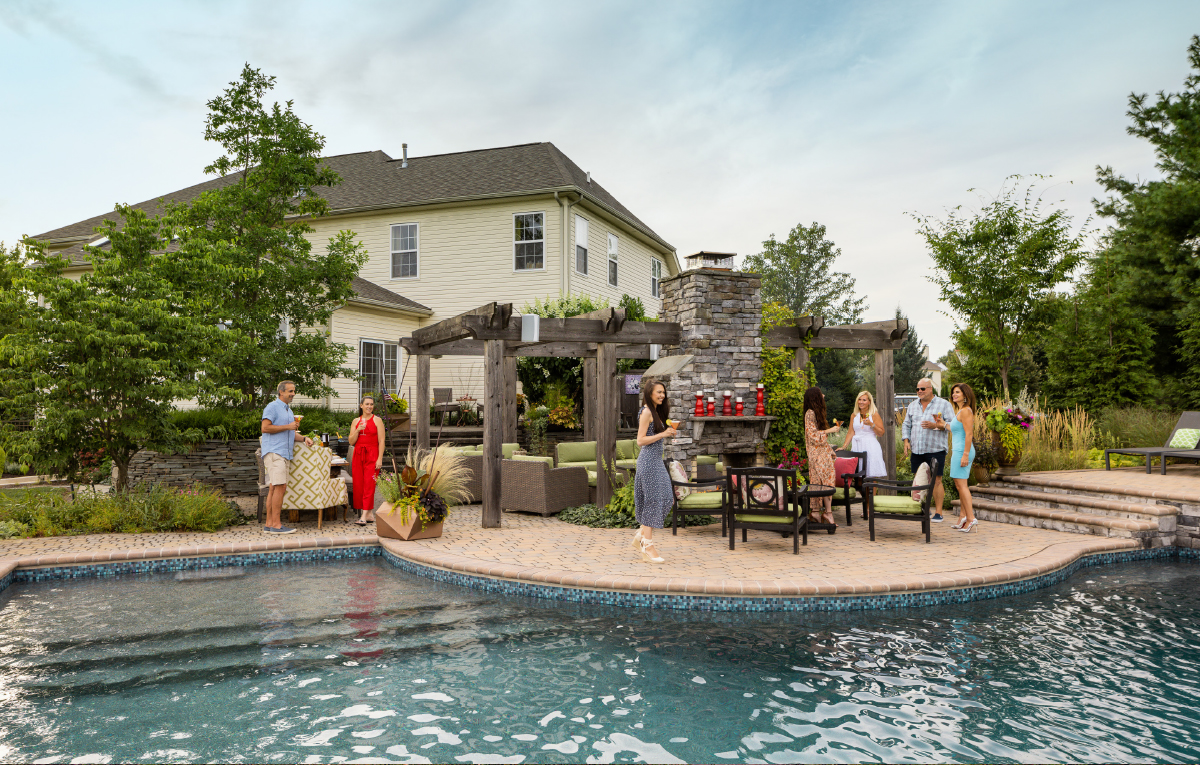
The Ehrlichs are a family of five. But when Bill and Leigh started kicking around ideas for a backyard renovation in 2006, they were a family of four—youngest daughter Claire hadn't come along yet to join sisters Olivia and Jillian. They had just purchased the home in Lower Macungie the year before. It was brand-new construction with no landscaping behind the home; a sliding glass door opened to an expanse of open space. “It was a completely blank canvas,” Leigh recalls. “It was nice in a way because we could start from scratch. At the same time, it was a bit overwhelming.”
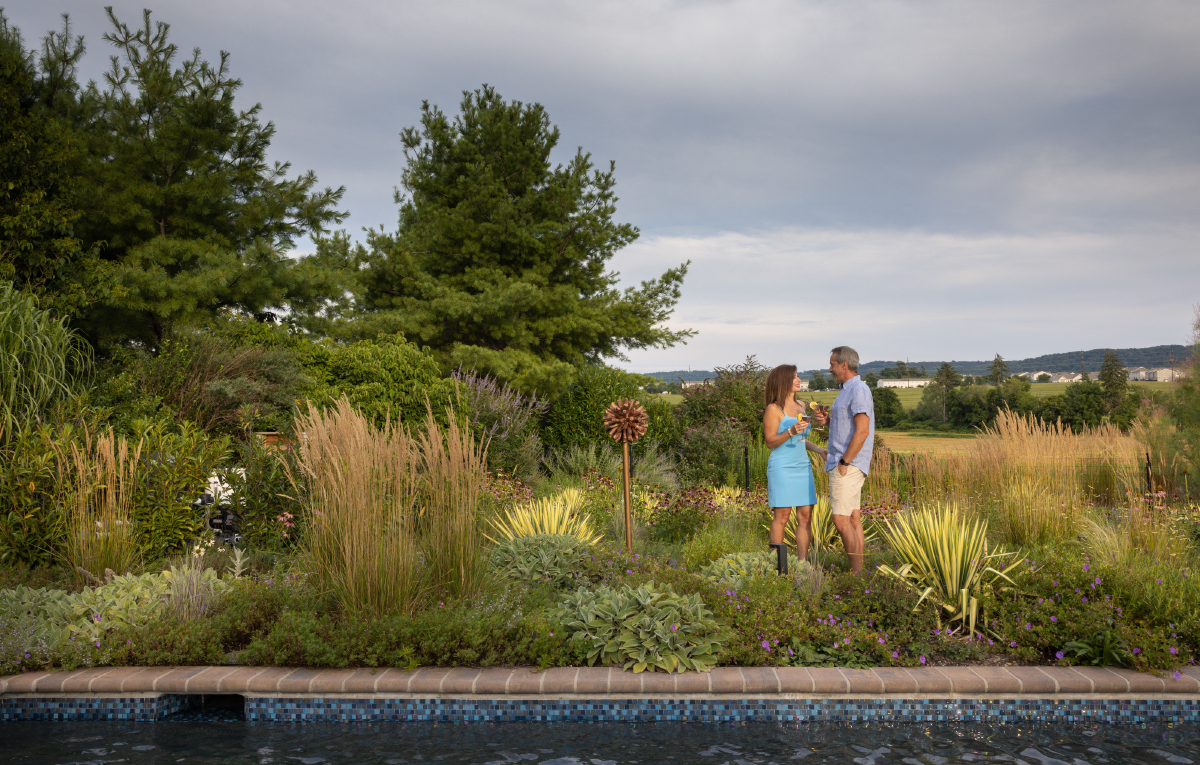
Enter Scott Rothenberger, owner of landscaping and architectural design studio PLACE. He came on board and helped the Ehrlichs come up with what he calls a master plan—a wish list, of sorts, to guide the transformation of the space. They started modestly in year one, with the construction of a patio outside the back door as well as steps leading down to a lower patio. The second year saw the addition of a pergola, followed in subsequent years by bigger undertakings, such as an outdoor kitchen, grill and a two-sided fireplace. “The fireplace was something we didn't even think about when we sat down for the original plan,” says Leigh. And yet, it became an essential feature of the finished design, creating cozy outdoor “rooms” on either side. The in-ground pool, the last large-scale piece of the puzzle, was added in 2018.
There were some years when there were no major additions or construction projects on the agenda, in keeping with the slow and steady pace. But the landscaping was an ever-growing, ever-changing composition from day one. “So often we focused on the hardscaping and those elements,” Leigh says. “I can't overemphasize the softness [the landscaping] added to the space.” The family wanted privacy but didn't want a traditional fence around the perimeter of the property, so they created a natural barrier with a variety of plants, trees and shrubs that matured as the project progressed. And they relied on Rothenberger's expertise to integrate essential elements such as the fence around the pool that's required by Pennsylvania law. “He's masterful at taking things that are necessary, but then making them disappear in the landscape,” says Leigh. Adds Rothenberger: “I really like to try to get as much foliage and greenery in a pool design as possible. Otherwise, it feels too sterile.” The goal, he says, is to inspire a feeling of lounging at a resort, rather than in a backyard.
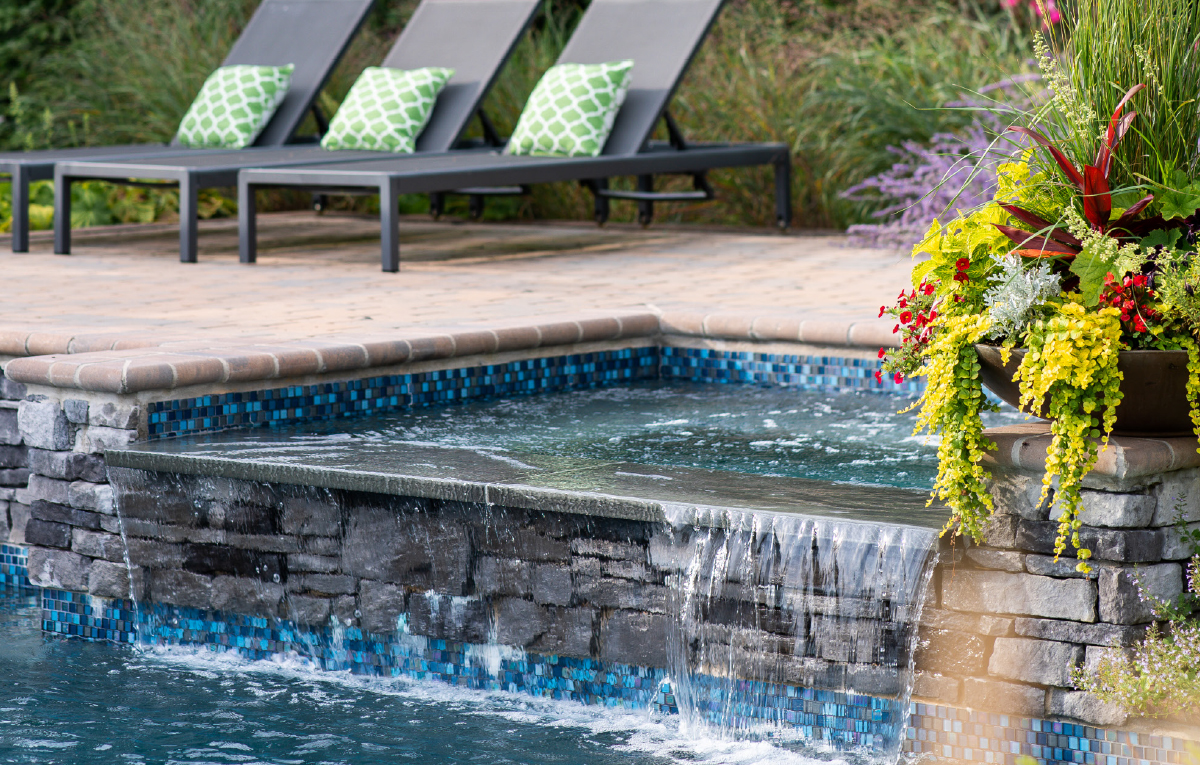
Over the years, as the layout took shape, a friendship bloomed between Rothenberger and the Ehrlichs. They even took some trips together, including a vacation to California where they visited the famed Huntington Botanical Gardens in Pasadena. One particular meadow on the grounds made an impression. “Leigh stood there and said, ‘I want this in my backyard,'” Rothenberger recalls. One problem: some plants that thrive easily in the California sunshine, like agave, wouldn't fare so well during a freezing cold Pennsylvania winter. Rothenberger had to make some swaps, like using yucca plants in place of agave (“It can have the same architectural feel, but we can grow [yucca] in our climate,” he says), but he was able to recreate the meadow that Leigh was so enamored with on the backside of the pool. The design is meant to be a feast for the eyes that spans more than one season. “Something is always changing in my landscapes,” Rothenberger says. As the calendar turns, so does the color palette; evening primrose unfurls as a lush, pink carpet in late spring while Echinacea, Calamintha and Tamarix are in the spotlight during the summer. In the fall, it's time for aster ‘Snow Flurry' and Muhlenbergia grass to shine.
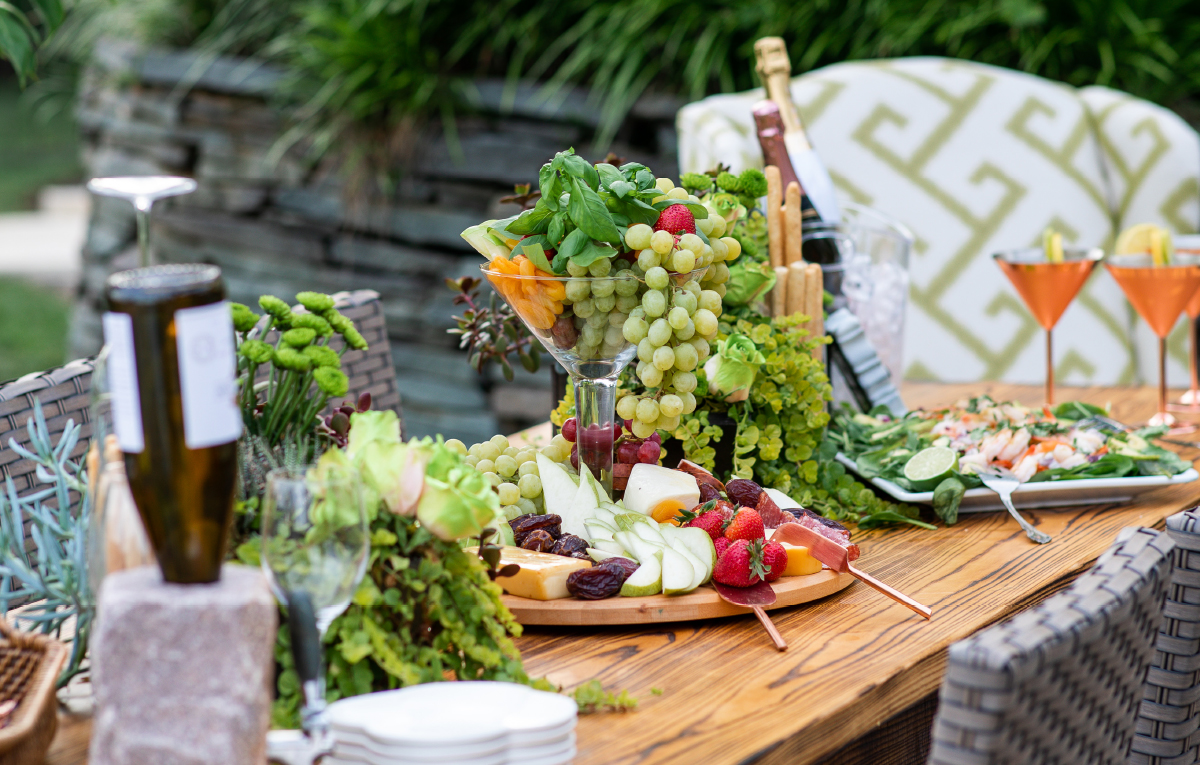
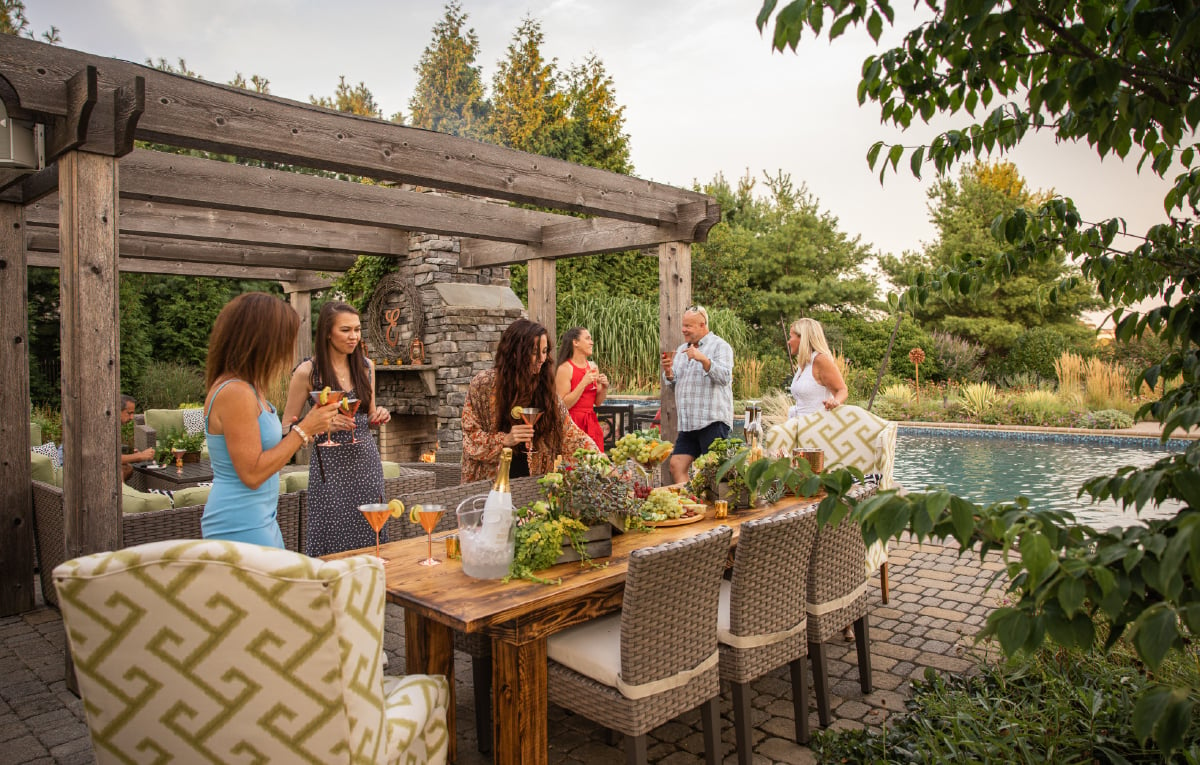
Leigh says Bill has taken on the caretaker role for the landscaping, which has become a nearly year-round job. “It's a love-hate relationship,” she says, laughing. In addition to the cutting, trimming, pruning and pulling of weeds, there have been some re-dos, too—one of the hazards of a changing design plan. Leigh says a dogwood tree planted in memory of a beloved family pet—Linus—had to be dug up and relocated more than once.
Although major construction on the project wrapped up with the completion of the pool, finishing touches have been added more recently, including the décor and furniture. One such acquisition is a farmhouse table that was made using the Japanese technique of shou sugi ban, in which the wood is charred for weatherproofing and preservation purposes. There are several seating areas dispersed throughout the backyard, enclaves that invite relaxation and conversation.
No two arrangements are exactly alike in appearance, and that's intentional; Rothenberger says he believes that outdoor furniture, like any pieces you'd use inside your home, should look like they're part of the same collection, but not necessarily be a matching set.
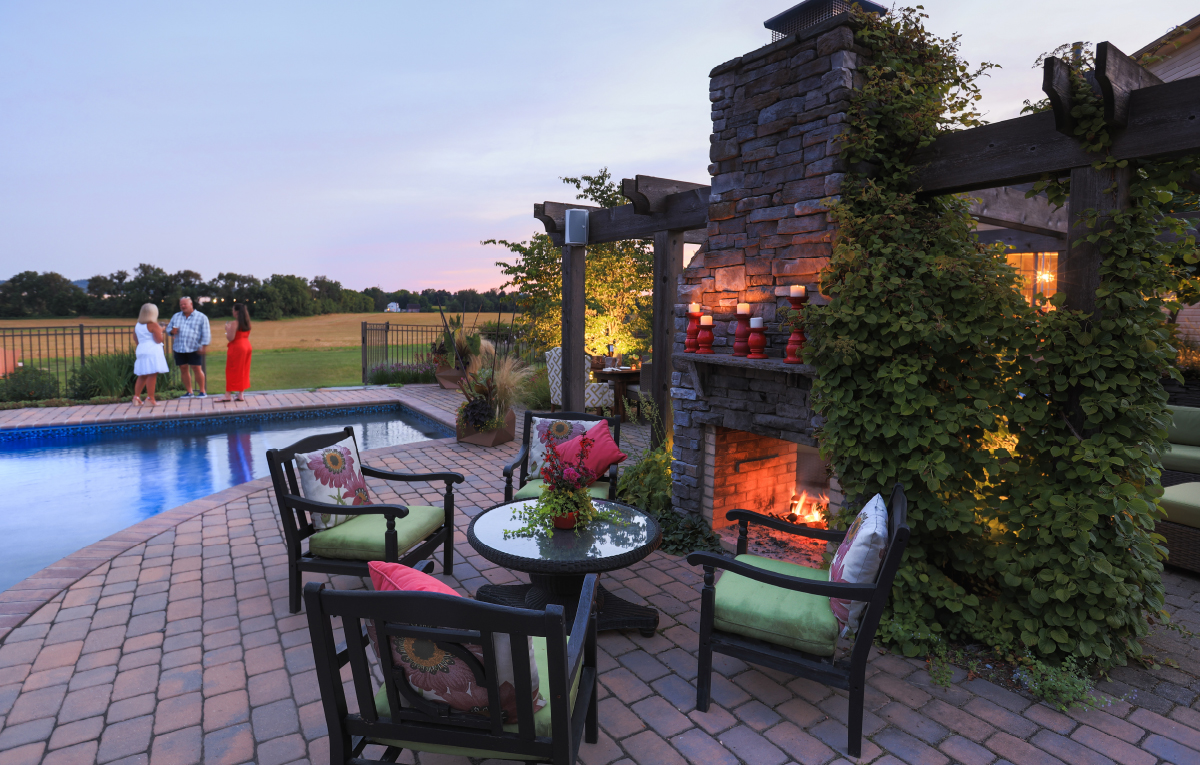
Ever since the “E Retreat” officially opened for business, the family has been making as much use of the space as possible. “We're summer-loving people, warm-weather-loving people,” Leigh says. But their idea of “warm” weather might be considered a little liberal to those who are reaching for a sweater or a hoodie before the leaves start to change colors; Leigh says they open the pool in April and wait until the week after Thanksgiving to close it down for the season. The attached elevated spa helps make the chillier evenings more bearable. And as long as the rain clouds stay away, the entertainment possibilities are endless. Leigh says they've hosted a number of outdoor dinner parties and birthday parties for family and friends. They've opened up the space to the public as well with events like a fashion show last fall. “That was really fun and different, and without the space I wouldn't have thought about hosting,” Leigh says. “This inspires me to do so many different things.” Members of the Parkland Garden Club also checked out the greenery during their 2021 “Gardens of Inspiration” tour.
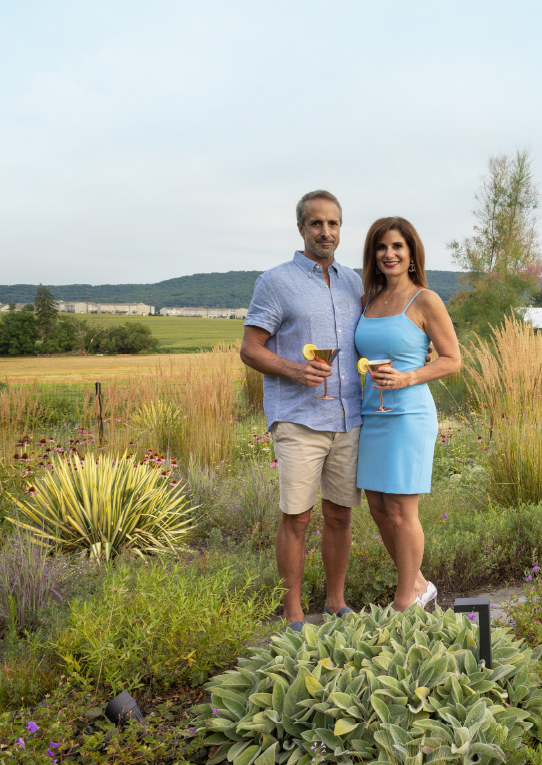
Now, with more than a decade and a half between them and the conception of the outdoor retreat, are the Ehrlichs finally ready to hop off the renovation merry-go-round? Yes and no. “We're moving inside and doing things there,” Leigh says. Although they nixed a traditional pool house as part of their plans, they discovered that asking guests to traipse through the house to change and use the bathroom during larger gatherings wasn't exactly ideal. And that's why Rothenberger once again found himself at the Ehrlich house for the start of another year: a basement renovation was next on the to-do list. They're creating a lower level that's both a guest house and a hang-out space, an extension of the vibe they've established in the backyard. And Rothenberger says he's more than happy to again devote his time and talents to these clients who are now his friends. “It becomes a relationship,” he says.














